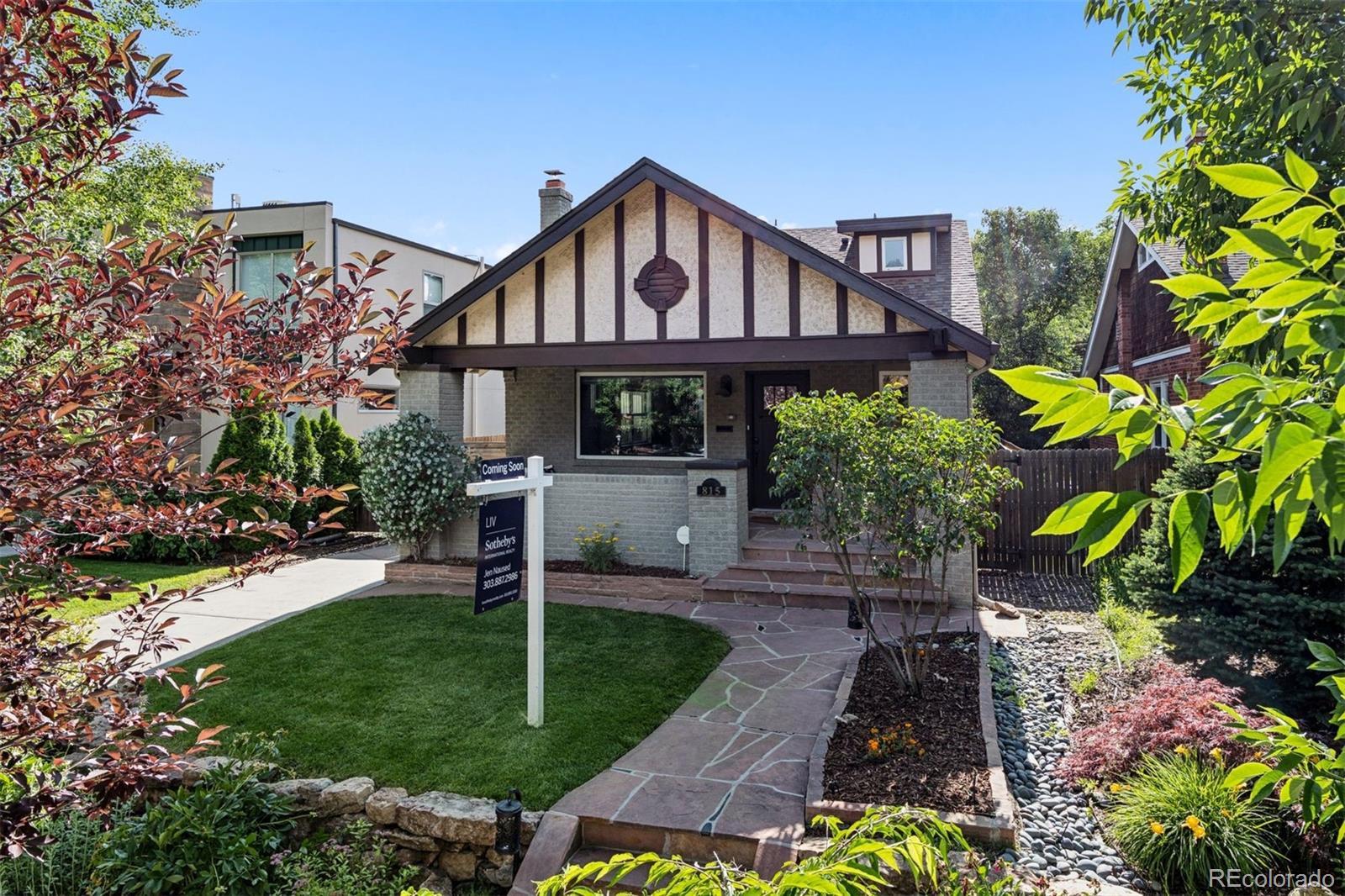Find us on...
Dashboard
- 5 Beds
- 4 Baths
- 2,746 Sqft
- .11 Acres
New Search X
815 S Gaylord Street
A beautifully elevated home in the heart of East Wash Park! This incredible 5 bed, 4 bath home has been completely reimagined with the highest attention to detail. The open main level features spacious living and dining areas with newly refinished hardwood floors and large craftsman-style windows throughout. The inviting floorplan flows seamlessly around the completely updated kitchen. Retreat to your main floor primary suite with a large walk-in closet complete with custom shelving and large ensuite bathroom. The laundry room directly off of the primary suite provides the ultimate convenience. The upper-level features two spacious bedrooms and a full bathroom. The lower level with tall ceilings provides another entertainment area/media room, two additional bedrooms, bathroom, and two large storage rooms. The serene backyard offers a garden and multiple shaded entertaining areas that are low maintenance and perfect for entertaining family and friends. The full solar panels provide low monthly utilities. This phenomenal location is close to everything you want to do in Denver. Stroll to Wash Park or walk the two blocks to South Gaylord Street to enjoy a morning coffee at Devil’s Food or Green Collective or have lunch at Perdida. Close to public transport and a quick drive to Cherry Creek and Downtown. Love the Wash Park lifestyle in this turn-key and move-in ready home!
Listing Office: LIV Sotheby's International Realty 
Essential Information
- MLS® #6608597
- Price$1,575,000
- Bedrooms5
- Bathrooms4.00
- Full Baths3
- Half Baths1
- Square Footage2,746
- Acres0.11
- Year Built1925
- TypeResidential
- Sub-TypeSingle Family Residence
- StyleTraditional
- StatusActive
Community Information
- Address815 S Gaylord Street
- SubdivisionWashington Park
- CityDenver
- CountyDenver
- StateCO
- Zip Code80209
Amenities
- Parking Spaces2
- # of Garages2
Utilities
Electricity Available, Electricity Connected
Interior
- HeatingForced Air, Natural Gas
- CoolingCentral Air
- FireplaceYes
- # of Fireplaces1
- StoriesTwo
Interior Features
Eat-in Kitchen, Five Piece Bath, Open Floorplan, Smoke Free, Vaulted Ceiling(s), Walk-In Closet(s)
Appliances
Dishwasher, Disposal, Dryer, Microwave, Oven, Refrigerator, Sump Pump, Washer
Fireplaces
Living Room, Wood Burning, Wood Burning Stove
Exterior
- Exterior FeaturesGas Grill, Private Yard
- Lot DescriptionLevel
- RoofComposition
- FoundationSlab
School Information
- DistrictDenver 1
- ElementarySteele
- MiddleMerrill
- HighSouth
Additional Information
- Date ListedJune 18th, 2025
- ZoningU-SU-C
Listing Details
LIV Sotheby's International Realty
 Terms and Conditions: The content relating to real estate for sale in this Web site comes in part from the Internet Data eXchange ("IDX") program of METROLIST, INC., DBA RECOLORADO® Real estate listings held by brokers other than RE/MAX Professionals are marked with the IDX Logo. This information is being provided for the consumers personal, non-commercial use and may not be used for any other purpose. All information subject to change and should be independently verified.
Terms and Conditions: The content relating to real estate for sale in this Web site comes in part from the Internet Data eXchange ("IDX") program of METROLIST, INC., DBA RECOLORADO® Real estate listings held by brokers other than RE/MAX Professionals are marked with the IDX Logo. This information is being provided for the consumers personal, non-commercial use and may not be used for any other purpose. All information subject to change and should be independently verified.
Copyright 2025 METROLIST, INC., DBA RECOLORADO® -- All Rights Reserved 6455 S. Yosemite St., Suite 500 Greenwood Village, CO 80111 USA
Listing information last updated on October 23rd, 2025 at 9:34am MDT.

















































