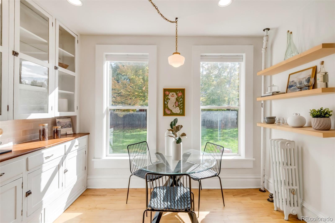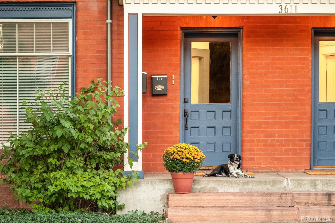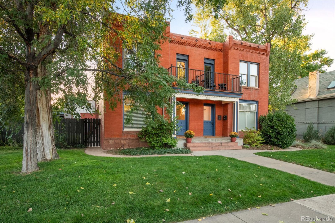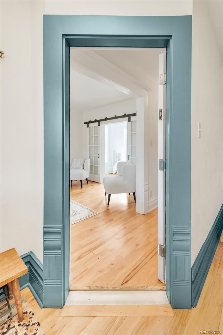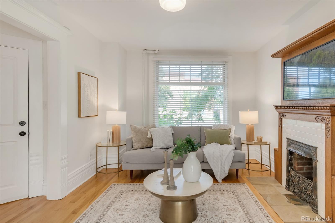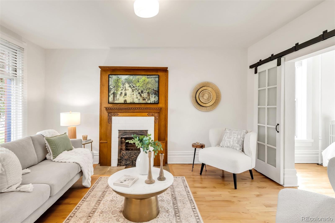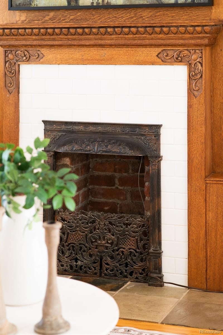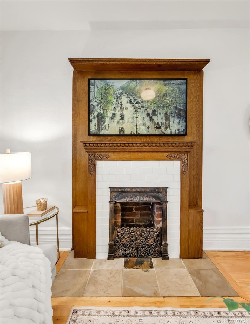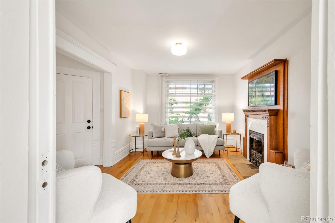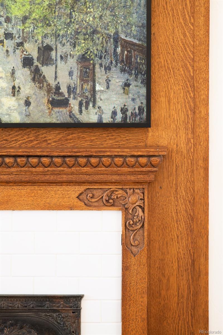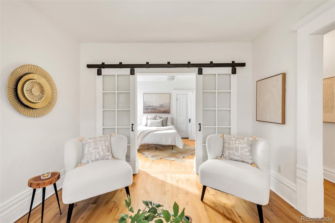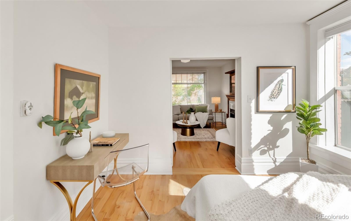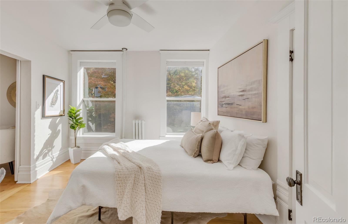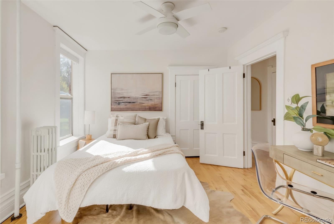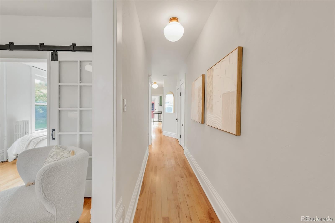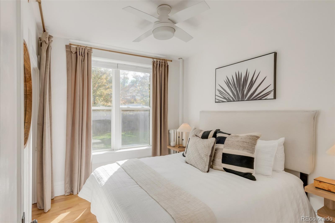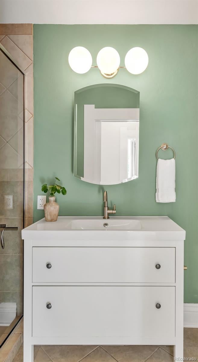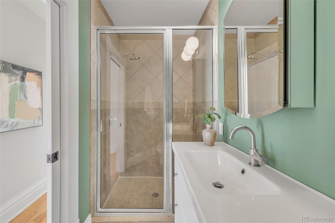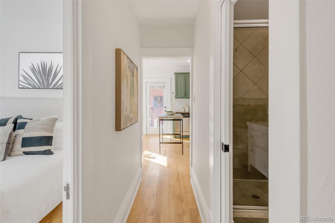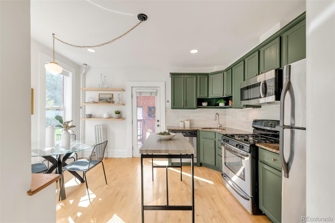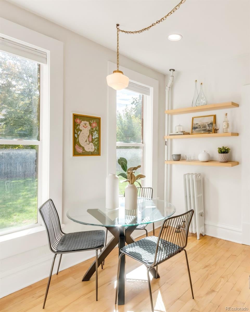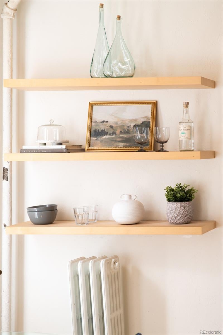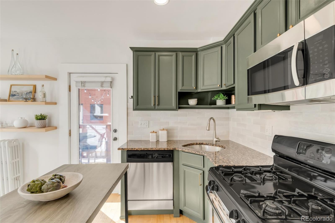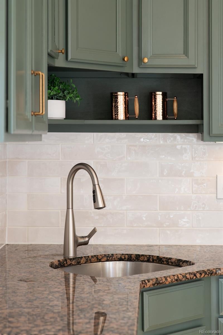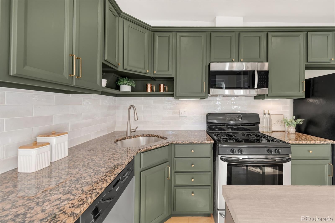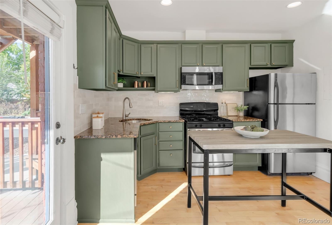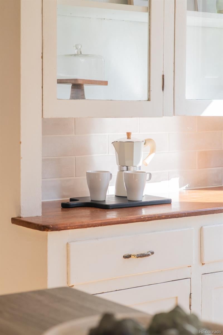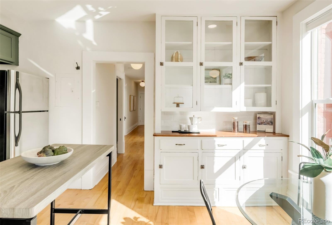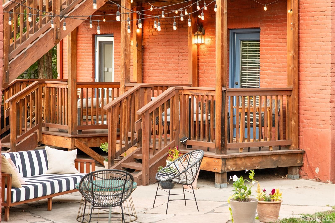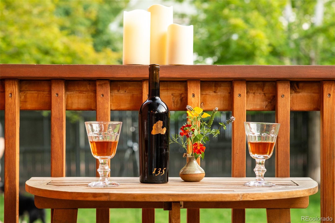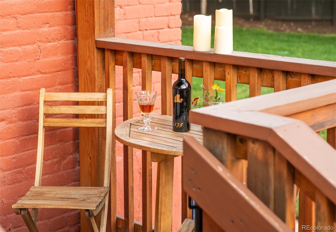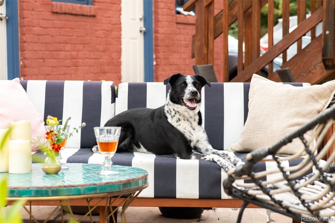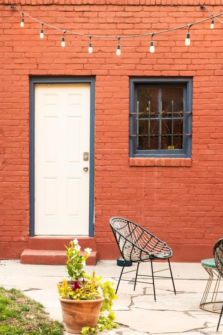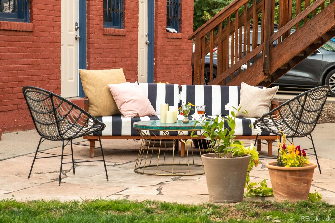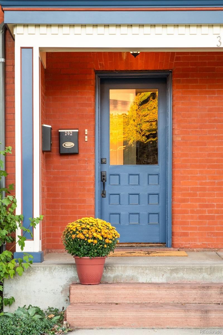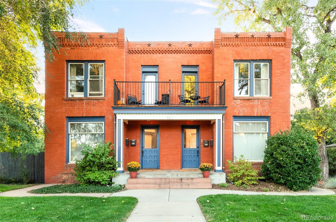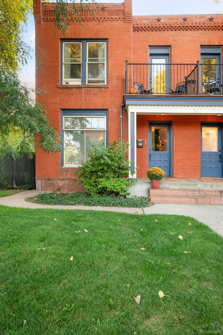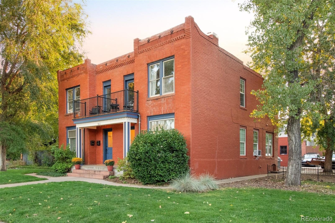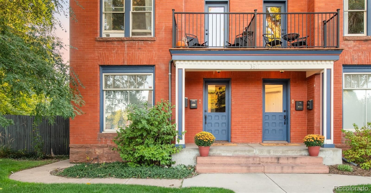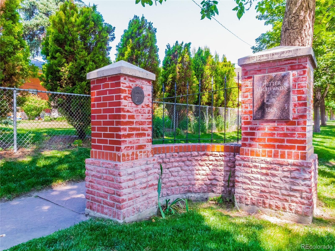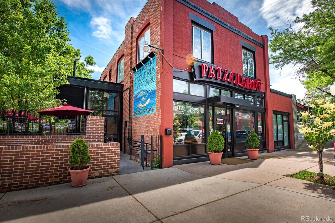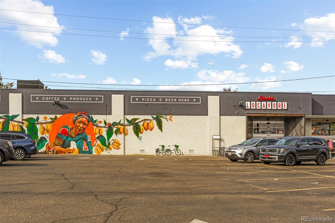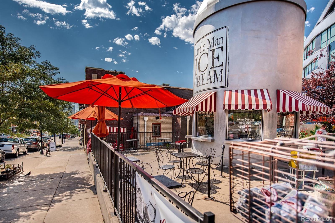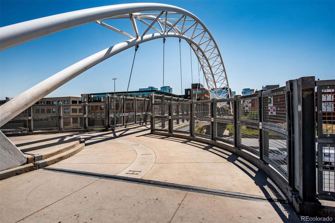Find us on...
Dashboard
- $470k Price
- 2 Beds
- 1 Bath
- 755 Sqft
New Search X
3611 Zuni Street 102
Beaming with classic charm and modern sophistication, this Potter Highlands residence offers turn-key living in a historic Denver location. Thoughtfully updated throughout, the interior blends timeless character with contemporary comfort — original floors and trim details pair beautifully with soothing modern paint and elegant finishes. The updated kitchen shines with stainless steel appliances and a sunny dining nook, while the living room’s beautifully preserved, original fireplace (non-functioning) adds a touch of historic allure. Modern French barn doors reveal one versatile, sunlit bedroom adjacent to the living room - perfect for guests or a home office, complemented by a second private, primary bedroom. Enjoy main-floor living with a stylishly updated bath, built-out closets, in-unit laundry and a private patio ideal for quiet mornings or evening relaxation. A one-car detached garage and a basement storage locker provide additional storage. Nestled on the bright south side of a c. 1908 boutique four-unit building, this residence offers seamless access to the best of Potter Highlands and is walkable to local favorites Locavore, Wooden Spoon, Duo, Patzcuaros, Tony P’s and many more. The Potter Highlands neighborhood is beloved for its healthy, walkable, and dog friendly lifestyle, and with miles of bike trails leading into and around the city of Denver, accessibility is right at your front door.
Listing Office: Milehimodern 
Essential Information
- MLS® #6615250
- Price$469,900
- Bedrooms2
- Bathrooms1.00
- Square Footage755
- Acres0.00
- Year Built1908
- TypeResidential
- Sub-TypeCondominium
- StatusActive
Community Information
- Address3611 Zuni Street 102
- SubdivisionPotter Highlands
- CityDenver
- CountyDenver
- StateCO
- Zip Code80211
Amenities
- Parking Spaces2
- # of Garages1
Utilities
Cable Available, Electricity Connected, Natural Gas Connected
Interior
- CoolingAir Conditioning-Room
- FireplaceYes
- # of Fireplaces1
- FireplacesLiving Room
- StoriesOne
Interior Features
Built-in Features, Ceiling Fan(s), Eat-in Kitchen, Entrance Foyer, High Ceilings, No Stairs, Open Floorplan, Quartz Counters, Smoke Free
Appliances
Dishwasher, Disposal, Dryer, Microwave, Oven, Range, Refrigerator, Washer
Heating
Hot Water, Natural Gas, Radiant
Exterior
- Exterior FeaturesLighting, Rain Gutters
- RoofTar/Gravel
- FoundationSlab
Lot Description
Historical District, Landscaped, Near Public Transit
Windows
Double Pane Windows, Window Coverings
School Information
- DistrictDenver 1
- ElementaryColumbian
- MiddleSkinner
- HighNorth
Additional Information
- Date ListedOctober 9th, 2025
- ZoningU-TU-B
Listing Details
 Milehimodern
Milehimodern
 Terms and Conditions: The content relating to real estate for sale in this Web site comes in part from the Internet Data eXchange ("IDX") program of METROLIST, INC., DBA RECOLORADO® Real estate listings held by brokers other than RE/MAX Professionals are marked with the IDX Logo. This information is being provided for the consumers personal, non-commercial use and may not be used for any other purpose. All information subject to change and should be independently verified.
Terms and Conditions: The content relating to real estate for sale in this Web site comes in part from the Internet Data eXchange ("IDX") program of METROLIST, INC., DBA RECOLORADO® Real estate listings held by brokers other than RE/MAX Professionals are marked with the IDX Logo. This information is being provided for the consumers personal, non-commercial use and may not be used for any other purpose. All information subject to change and should be independently verified.
Copyright 2025 METROLIST, INC., DBA RECOLORADO® -- All Rights Reserved 6455 S. Yosemite St., Suite 500 Greenwood Village, CO 80111 USA
Listing information last updated on December 3rd, 2025 at 8:48pm MST.

