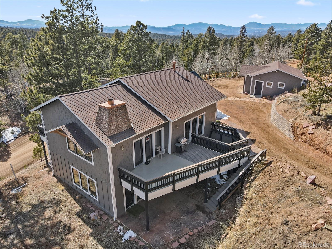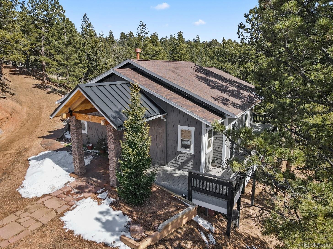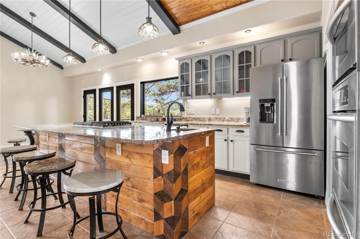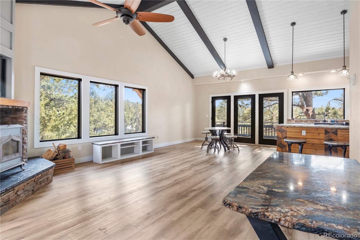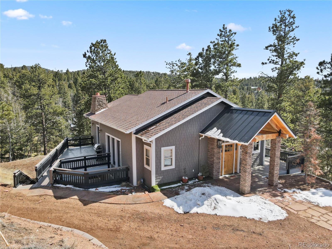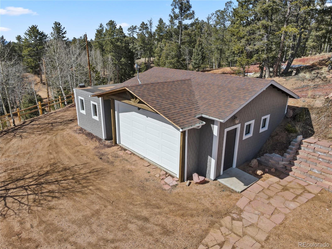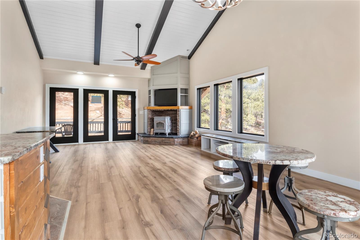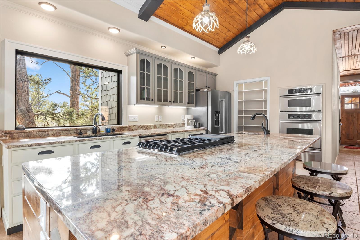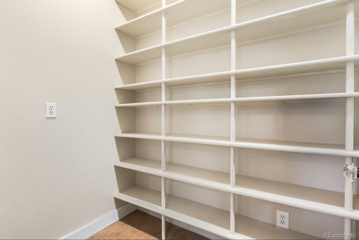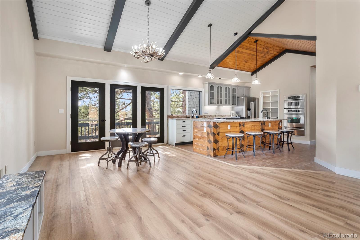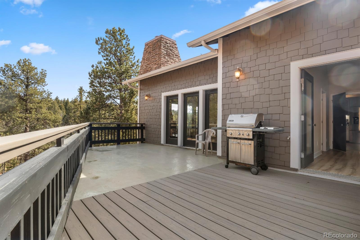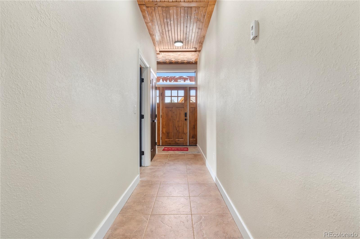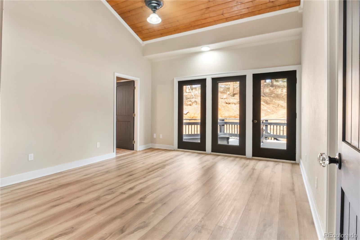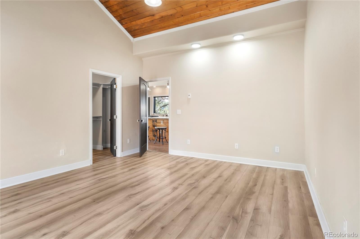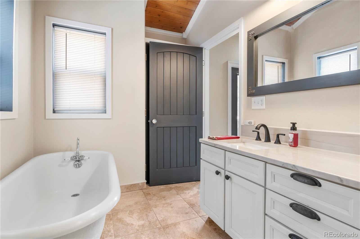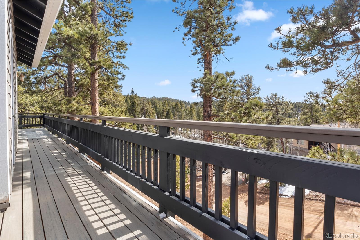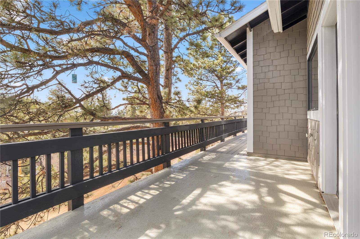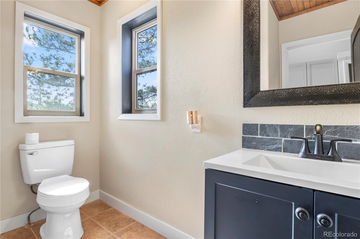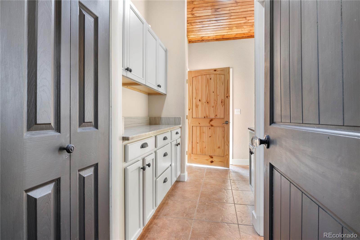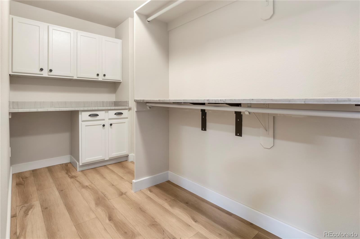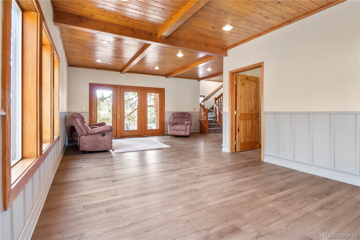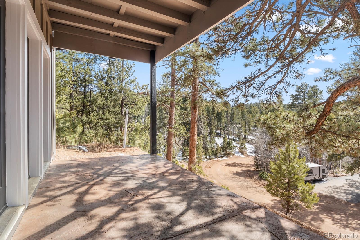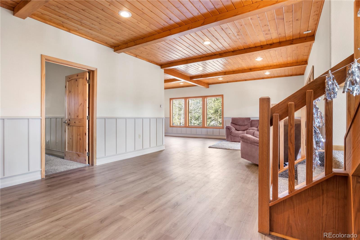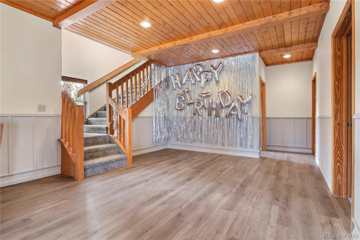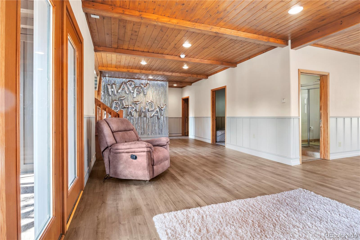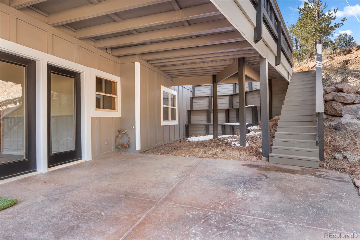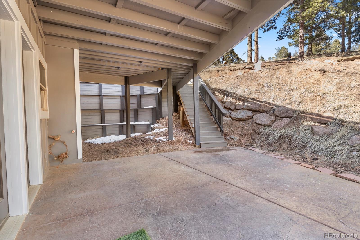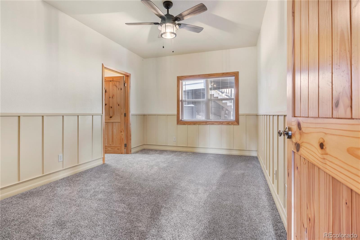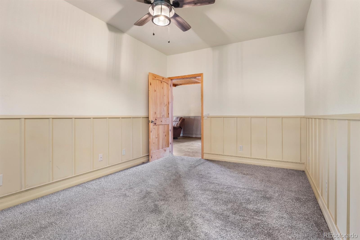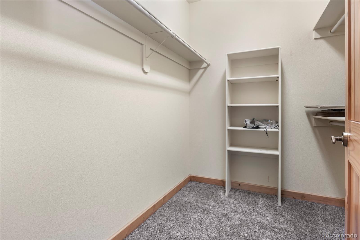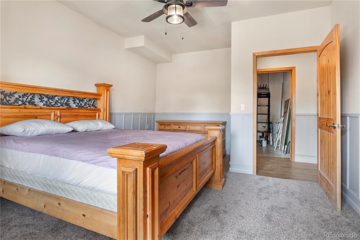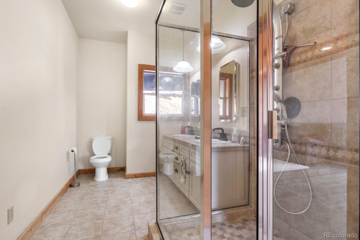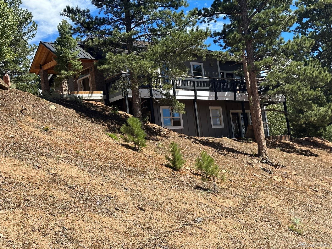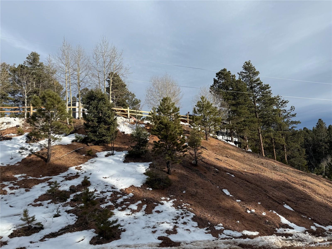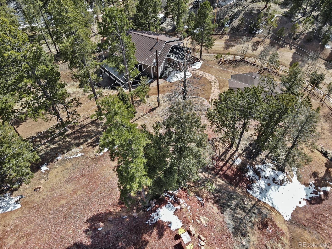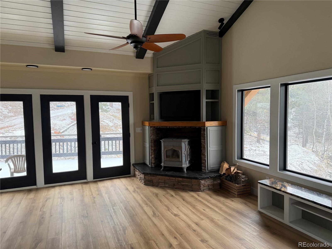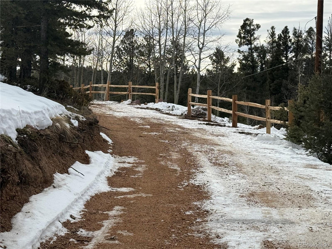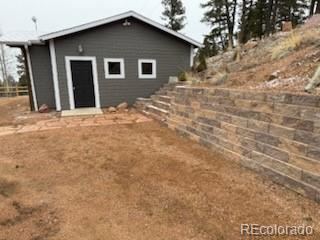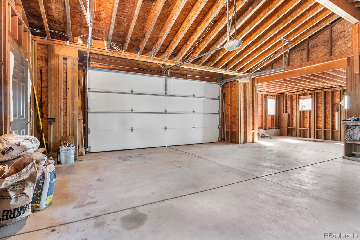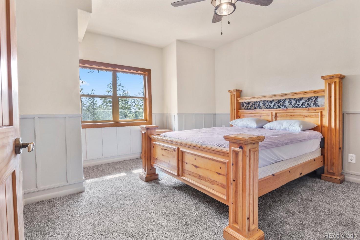Find us on...
Dashboard
- 3 Beds
- 3 Baths
- 2,774 Sqft
- 1.44 Acres
New Search X
396 Mohawk Heights
This mountain retreat is nestled among towering trees just minutes from Divide, offering breathtaking views for miles. This beautifully crafted 3-bedroom, 2.5-bathroom home blends rustic charm with modern luxury—ideal as a full-time residence or mountain getaway. Inside, you’ll find soaring tongue-and-groove ceilings and an open floor plan designed for comfort and entertaining. The upper level hosts the spacious primary bedroom with a full bath and a luxurious en suite featuring a built-in steam shower. French doors open from the primary suite to the deck. Also on this level:kitchen with center island, vegetable sink, and premium KitchenAid appliances; dining room; powder room; and laundry room with built-in cabinetry with ample counter space. The living room is a true highlight, featuring a Woodstock Soapstone wood stove and wraparound windows that fill the space with natural light and frame the stunning wilderness views. Radiant in-floor heating, powered by efficient natural gas, adds cozy warmth throughout the main level. Two decks wrap most of the home, offering seamless indoor-outdoor living. The lower level includes 2 additional cozy bedrooms, a 3/4 bath, and a family room—perfect for guests or family. A well-kept utility room, wraparound windows, and two walk-out doors lead to concrete patios, ideal for entertaining or a hot tub. Outdoors, enjoy a detached two-car garage with extra shop space, a custom stone block wall, and stairs leading to a charming patio—perfect for morning coffee. There’s room for planters and landscaping, including a built-in plant wall by the lower walkout patio, ideal for your garden oasis. Frequent wildlife sightings and nearby ATV and hiking trails enhance the appeal, with quick access to Cripple Creek for more adventure. Built for comfort & self-sufficiency, this energy-efficient home features ZIP System sheathing and was fully restored in 2024 with updates inside and out, including a new driveway and retaining walls.
Listing Office: Realty One Group Premier 
Essential Information
- MLS® #6615974
- Price$799,999
- Bedrooms3
- Bathrooms3.00
- Full Baths1
- Half Baths1
- Square Footage2,774
- Acres1.44
- Year Built2008
- TypeResidential
- Sub-TypeSingle Family Residence
- StatusActive
Community Information
- Address396 Mohawk Heights
- SubdivisionTrout Haven
- CityFlorissant
- CountyTeller
- StateCO
- Zip Code80816
Amenities
- Parking Spaces2
- # of Garages2
Interior
- HeatingRadiant Floor
- CoolingOther
- FireplaceYes
- # of Fireplaces1
- FireplacesLiving Room
- StoriesTwo
Interior Features
Built-in Features, Ceiling Fan(s), Eat-in Kitchen, Five Piece Bath, High Ceilings, Kitchen Island, Open Floorplan, Pantry, Primary Suite, T&G Ceilings, Vaulted Ceiling(s), Walk-In Closet(s)
Appliances
Convection Oven, Cooktop, Dishwasher, Disposal, Electric Water Heater, Microwave, Oven, Refrigerator, Warming Drawer
Exterior
- Exterior FeaturesBarbecue
- RoofComposition
Lot Description
Corner Lot, Landscaped, Many Trees, Mountainous, Open Space, Rolling Slope, Secluded, Sloped
School Information
- DistrictWoodland Park RE-2
- ElementaryGateway
- MiddleWoodland Park
- HighWoodland Park
Additional Information
- Date ListedApril 23rd, 2025
- ZoningR-1
Listing Details
 Realty One Group Premier
Realty One Group Premier
 Terms and Conditions: The content relating to real estate for sale in this Web site comes in part from the Internet Data eXchange ("IDX") program of METROLIST, INC., DBA RECOLORADO® Real estate listings held by brokers other than RE/MAX Professionals are marked with the IDX Logo. This information is being provided for the consumers personal, non-commercial use and may not be used for any other purpose. All information subject to change and should be independently verified.
Terms and Conditions: The content relating to real estate for sale in this Web site comes in part from the Internet Data eXchange ("IDX") program of METROLIST, INC., DBA RECOLORADO® Real estate listings held by brokers other than RE/MAX Professionals are marked with the IDX Logo. This information is being provided for the consumers personal, non-commercial use and may not be used for any other purpose. All information subject to change and should be independently verified.
Copyright 2025 METROLIST, INC., DBA RECOLORADO® -- All Rights Reserved 6455 S. Yosemite St., Suite 500 Greenwood Village, CO 80111 USA
Listing information last updated on December 21st, 2025 at 3:20pm MST.

