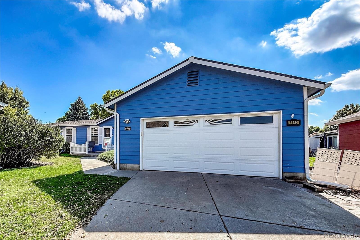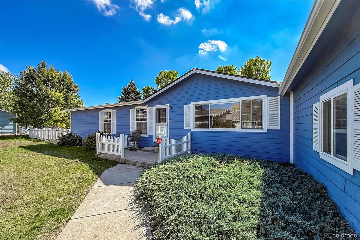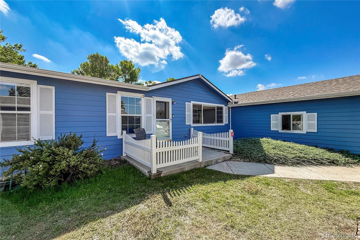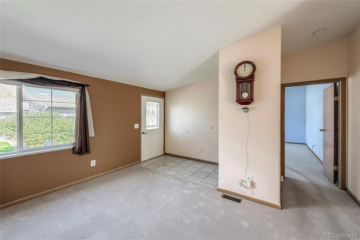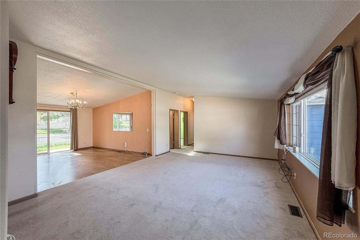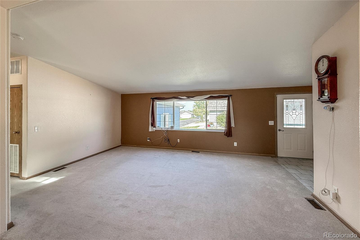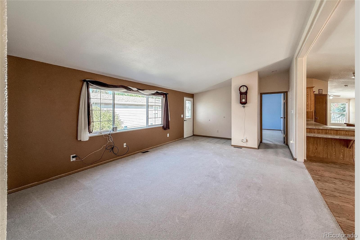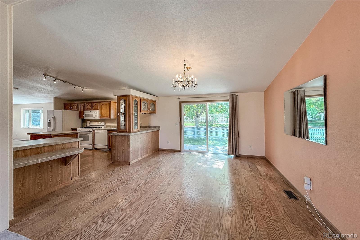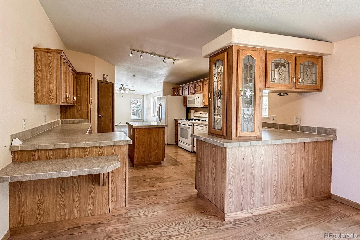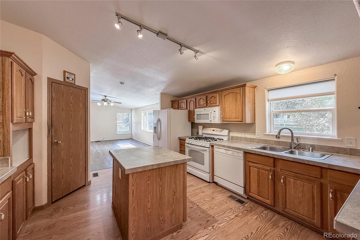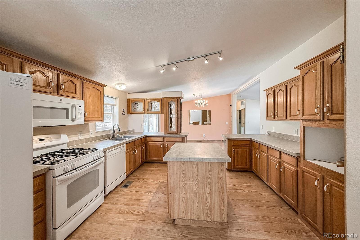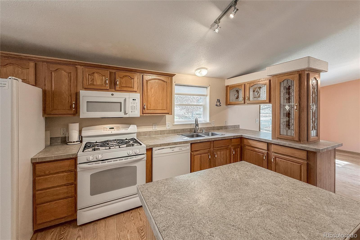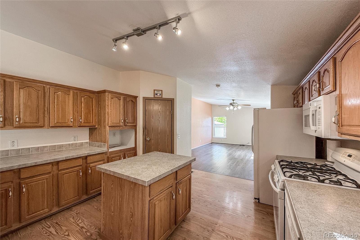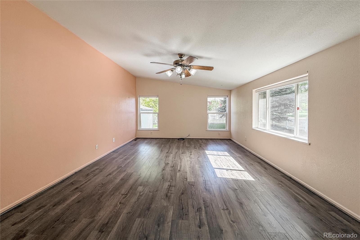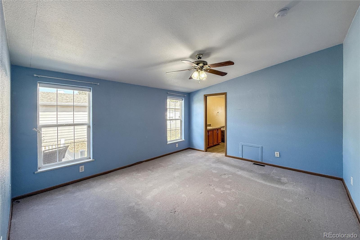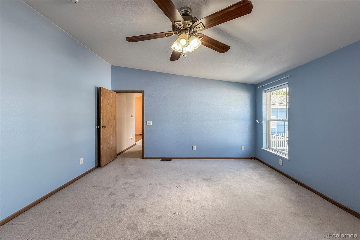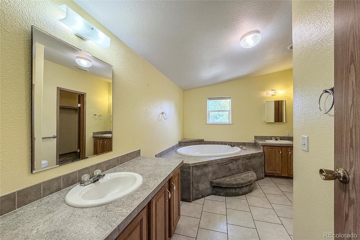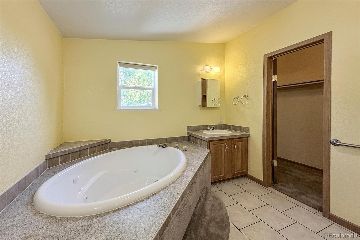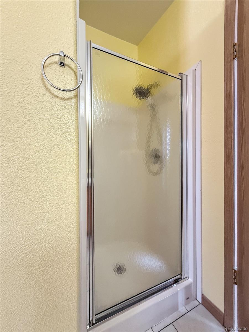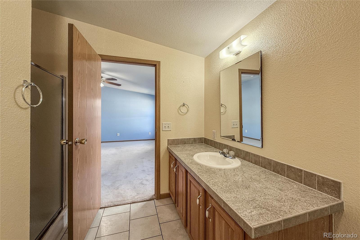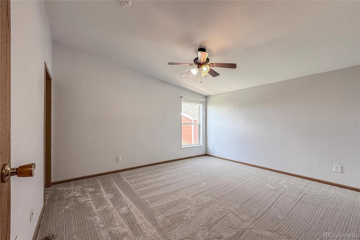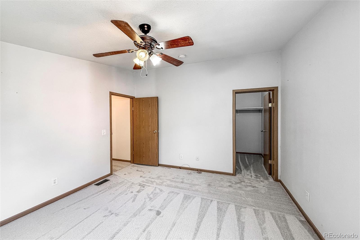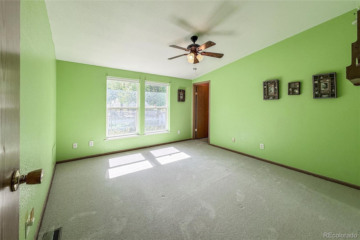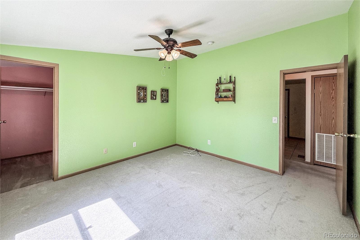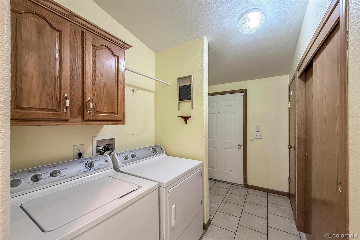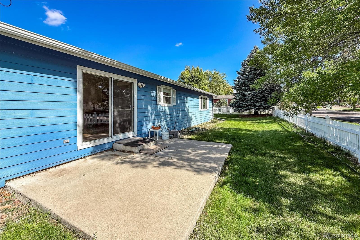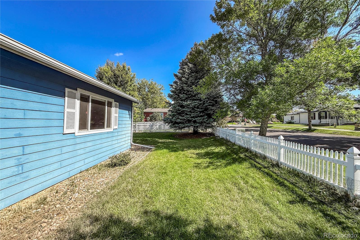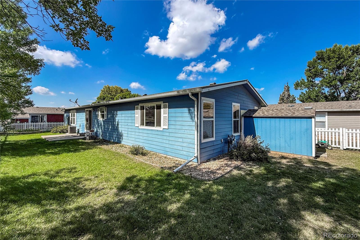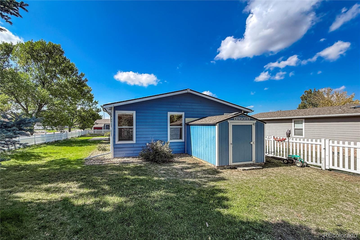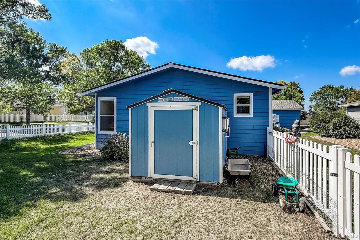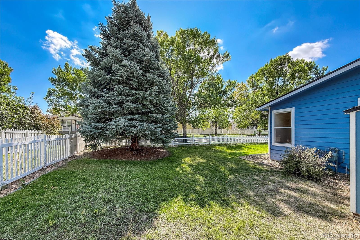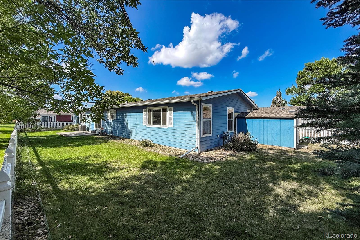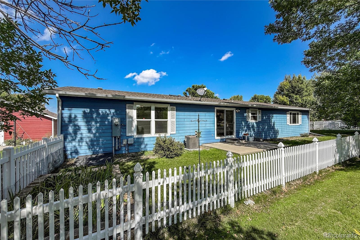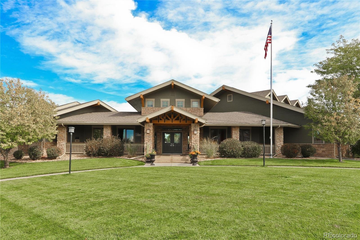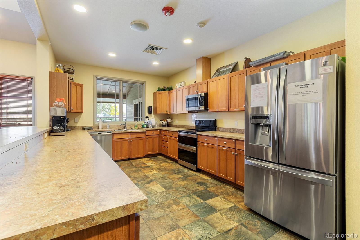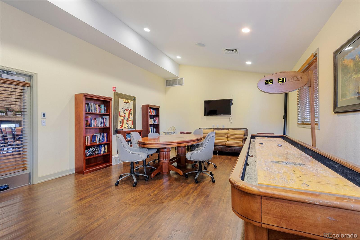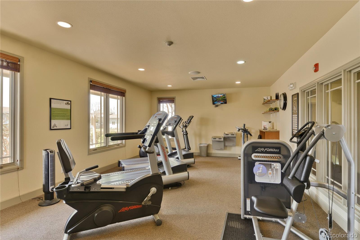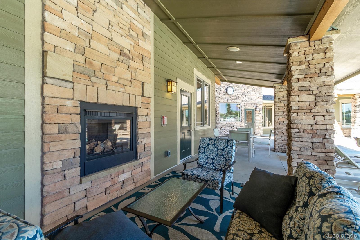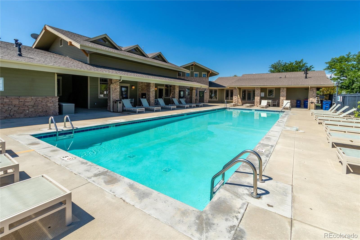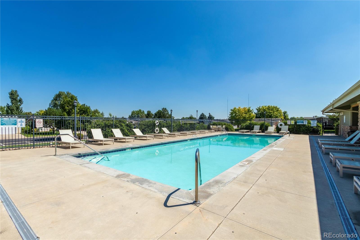Find us on...
Dashboard
- 3 Beds
- 2 Baths
- 2,016 Sqft
- .1 Acres
New Search X
7730 Hummingbird Green 84
Get ready to fall in love with this sweet 2,016 sq ft move-in-ready gem, perfectly perched on a prime corner lot in a serene cul-de-sac! This home offers a spacious open floor plan that seamlessly blends a dream kitchen—boasting a generous pantry, lots of counter space, and a sea of cabinets—into a cozy living room, central dining area, and inviting family room. Throw open the sliding glass doors to reveal a private patio and fenced backyard, your go-to spot for chilling and grilling. Plus, a handy backyard shed keeps your garden tools tucked away. Retreat to the primary suite, where relaxation reigns with a spa-like full bath featuring a jetted tub, walk-in shower, and a massive walk-in closet. This home’s got all the upgrades: a brand-new roof (2023) and a freshly replaced furnace and AC (2024) for worry-free living. Nestled in a vibrant land lease community ($815/month covers land, road maintenance, and access to awesome amenities—no pesky HOA!), you’ll enjoy a park, clubhouse, fitness center, and a sparkling pool. With I-25, Hwy-85, trendy shops, tasty restaurants, and cozy coffee spots just minutes away, this is the place to live your best life!
Listing Office: eXp Realty, LLC 
Essential Information
- MLS® #6616929
- Price$315,000
- Bedrooms3
- Bathrooms2.00
- Full Baths2
- Square Footage2,016
- Acres0.10
- Year Built2004
- TypeResidential
- Sub-TypeSingle Family Residence
- StyleModular
- StatusActive
Community Information
- Address7730 Hummingbird Green 84
- SubdivisionPrairie Greens
- CityFrederick
- CountyWeld
- StateCO
- Zip Code80530
Amenities
- Parking Spaces2
- ParkingConcrete
- # of Garages2
- ViewCity
Amenities
Clubhouse, Fitness Center, Park, Parking, Playground, Pool
Utilities
Cable Available, Electricity Connected, Natural Gas Connected
Interior
- HeatingForced Air, Natural Gas
- CoolingCentral Air
- StoriesOne
Interior Features
Ceiling Fan(s), Kitchen Island, Laminate Counters, No Stairs, Open Floorplan, Pantry, Vaulted Ceiling(s), Walk-In Closet(s)
Appliances
Dishwasher, Disposal, Dryer, Microwave, Oven, Range, Refrigerator, Washer
Exterior
- Exterior FeaturesPrivate Yard
- RoofComposition
- FoundationConcrete Perimeter
Lot Description
Corner Lot, Cul-De-Sac, Level, Sprinklers In Front, Sprinklers In Rear
Windows
Double Pane Windows, Skylight(s)
School Information
- DistrictSt. Vrain Valley RE-1J
- ElementaryThunder Valley
- MiddleThunder Valley
- HighFrederick
Additional Information
- Date ListedSeptember 25th, 2025
- ZoningRes
Listing Details
 eXp Realty, LLC
eXp Realty, LLC
 Terms and Conditions: The content relating to real estate for sale in this Web site comes in part from the Internet Data eXchange ("IDX") program of METROLIST, INC., DBA RECOLORADO® Real estate listings held by brokers other than RE/MAX Professionals are marked with the IDX Logo. This information is being provided for the consumers personal, non-commercial use and may not be used for any other purpose. All information subject to change and should be independently verified.
Terms and Conditions: The content relating to real estate for sale in this Web site comes in part from the Internet Data eXchange ("IDX") program of METROLIST, INC., DBA RECOLORADO® Real estate listings held by brokers other than RE/MAX Professionals are marked with the IDX Logo. This information is being provided for the consumers personal, non-commercial use and may not be used for any other purpose. All information subject to change and should be independently verified.
Copyright 2025 METROLIST, INC., DBA RECOLORADO® -- All Rights Reserved 6455 S. Yosemite St., Suite 500 Greenwood Village, CO 80111 USA
Listing information last updated on October 26th, 2025 at 4:48pm MDT.

