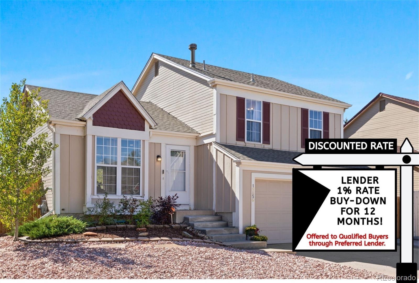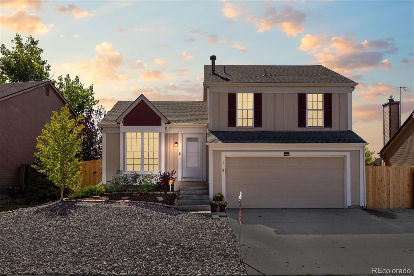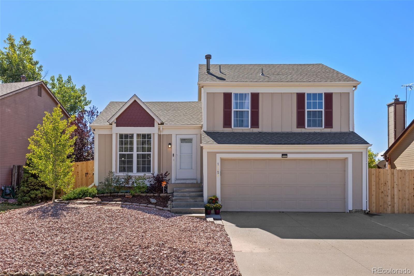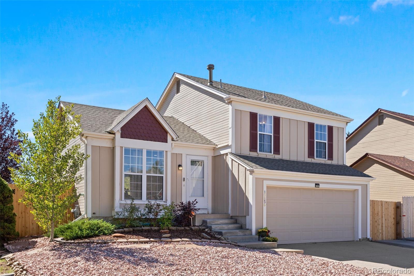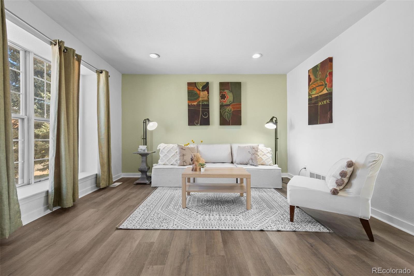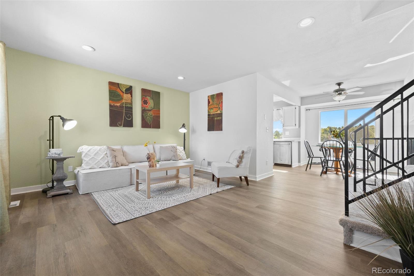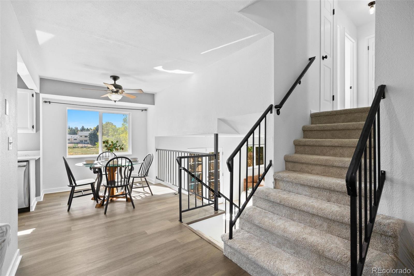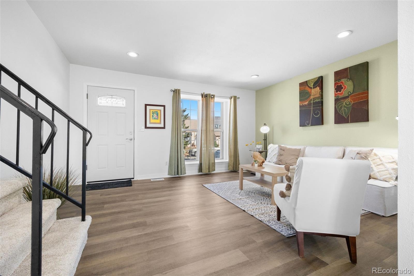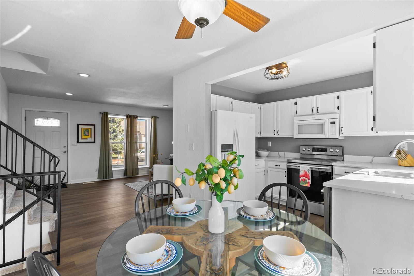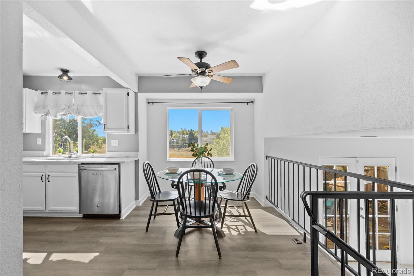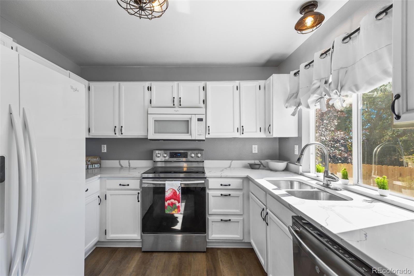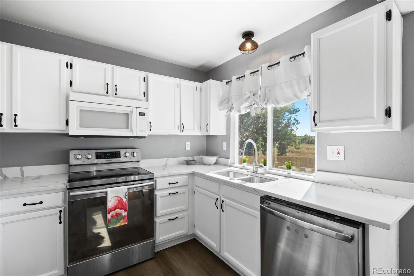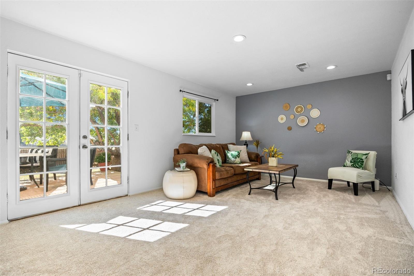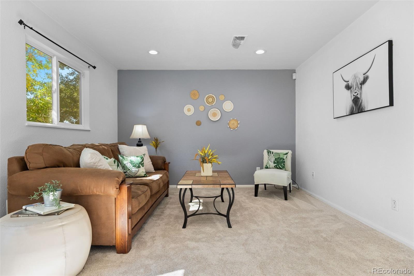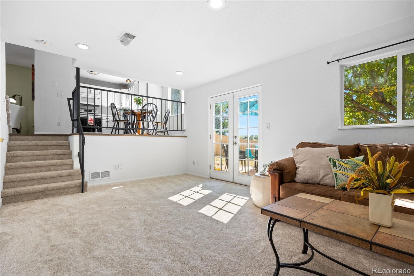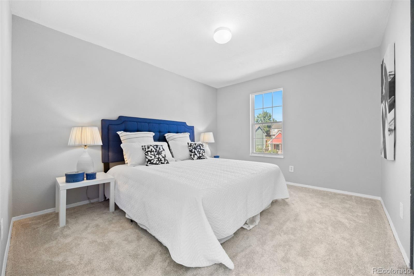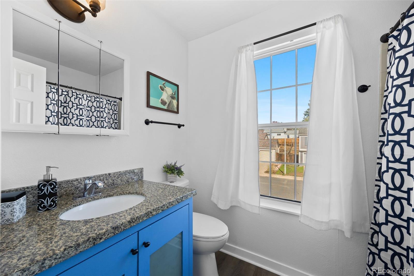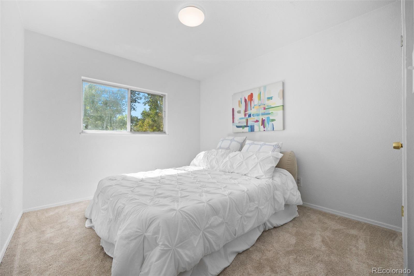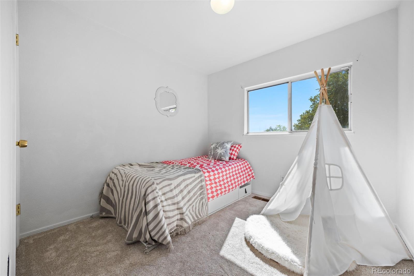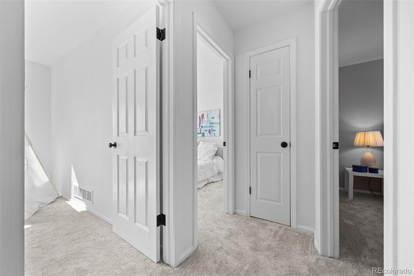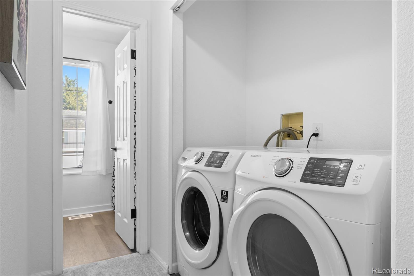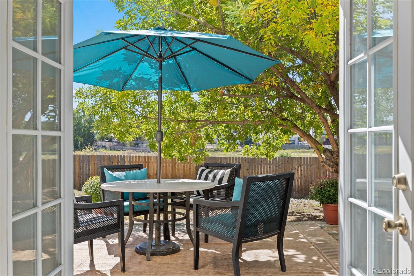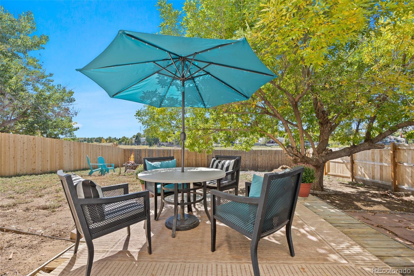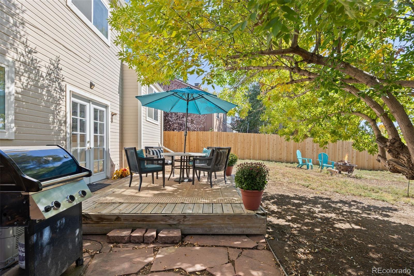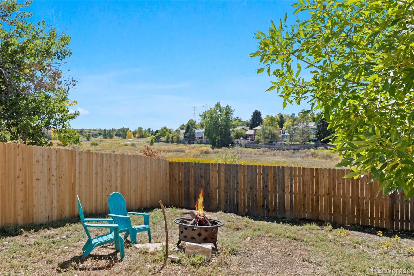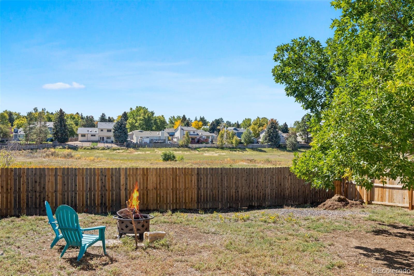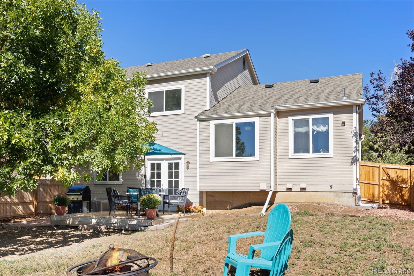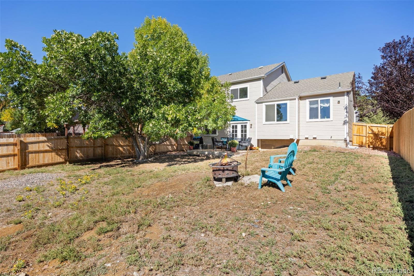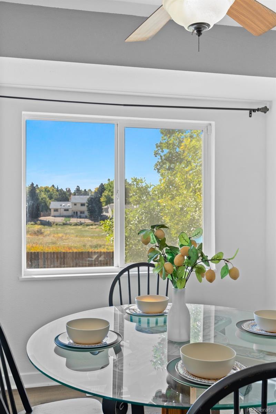Find us on...
Dashboard
- 3 Beds
- 1 Bath
- 1,200 Sqft
- .13 Acres
New Search X
19856 E Eastman Avenue
Wake up to serene, south-facing views overlooking acres of open space right from your backyard. Discover the perfect blend of privacy, tranquility, and modern style in this beautifully updated home in the highly sought-after Seven Hills community, part of the award-winning Cherry Creek School District. This move-in-ready home showcases a modern, updated kitchen featuring sleek finishes, contemporary lighting, and all appliances—ideal for both everyday cooking and effortless entertaining. Fresh interior paint and brand-new flooring throughout create a bright, refreshed atmosphere that feels both elegant and inviting. Upstairs, the thoughtful layout provides comfort and functionality, with the washer and dryer conveniently located near all bedrooms for easy daily living. Outdoors, enjoy the large backyard that opens directly to expansive open space and a scenic trail system, perfect for morning walks, weekend bike rides, or simply relaxing while taking in the beautiful south-facing views in this large 5576 sq ft lot. Set in a friendly, well-maintained neighborhood with nearby parks, schools, and shopping just minutes away, this home truly checks all the boxes for Colorado living. Don’t miss your chance to call this Seven Hills gem your own—schedule your private showing today!
Listing Office: Keller Williams Realty Downtown LLC 
Essential Information
- MLS® #6617713
- Price$419,900
- Bedrooms3
- Bathrooms1.00
- Full Baths1
- Square Footage1,200
- Acres0.13
- Year Built1983
- TypeResidential
- Sub-TypeSingle Family Residence
- StyleContemporary
- StatusActive
Community Information
- Address19856 E Eastman Avenue
- SubdivisionSeven Hills
- CityAurora
- CountyArapahoe
- StateCO
- Zip Code80013
Amenities
- Parking Spaces5
- ParkingConcrete
- # of Garages2
- ViewMeadow
Utilities
Cable Available, Electricity Connected, Natural Gas Connected
Interior
- Interior FeaturesCorian Counters
- HeatingForced Air
- StoriesTri-Level
Appliances
Dishwasher, Dryer, Gas Water Heater, Microwave, Range, Refrigerator, Washer
Cooling
Air Conditioning-Room, Evaporative Cooling
Exterior
- Exterior FeaturesPrivate Yard
- WindowsDouble Pane Windows
- RoofShingle
- FoundationConcrete Perimeter
Lot Description
Borders Public Land, Level, Open Space
School Information
- DistrictCherry Creek 5
- ElementaryArrowhead
- MiddleHorizon
- HighEaglecrest
Additional Information
- Date ListedSeptember 26th, 2025
Listing Details
Keller Williams Realty Downtown LLC
 Terms and Conditions: The content relating to real estate for sale in this Web site comes in part from the Internet Data eXchange ("IDX") program of METROLIST, INC., DBA RECOLORADO® Real estate listings held by brokers other than RE/MAX Professionals are marked with the IDX Logo. This information is being provided for the consumers personal, non-commercial use and may not be used for any other purpose. All information subject to change and should be independently verified.
Terms and Conditions: The content relating to real estate for sale in this Web site comes in part from the Internet Data eXchange ("IDX") program of METROLIST, INC., DBA RECOLORADO® Real estate listings held by brokers other than RE/MAX Professionals are marked with the IDX Logo. This information is being provided for the consumers personal, non-commercial use and may not be used for any other purpose. All information subject to change and should be independently verified.
Copyright 2025 METROLIST, INC., DBA RECOLORADO® -- All Rights Reserved 6455 S. Yosemite St., Suite 500 Greenwood Village, CO 80111 USA
Listing information last updated on November 6th, 2025 at 7:33am MST.

