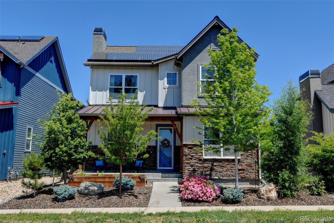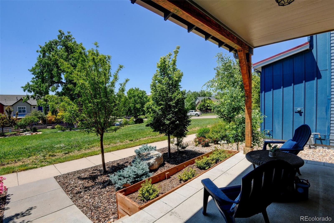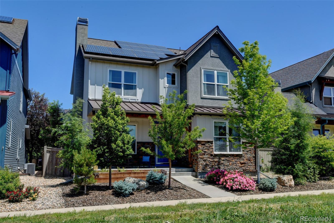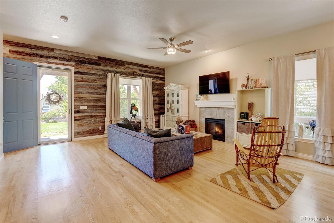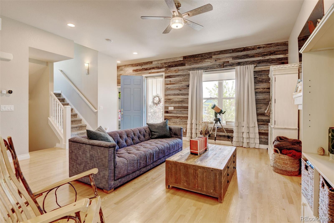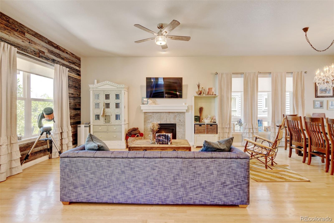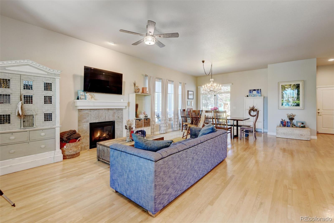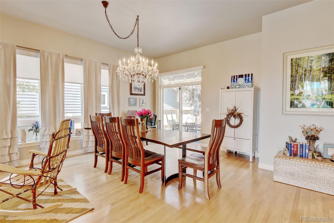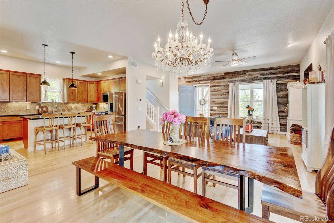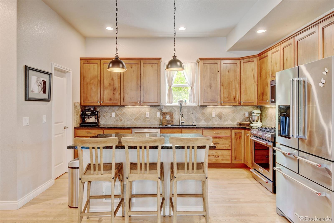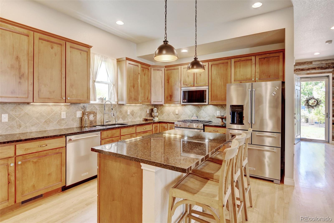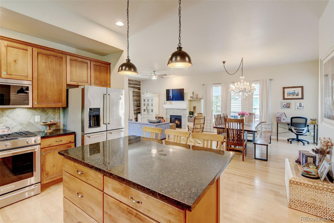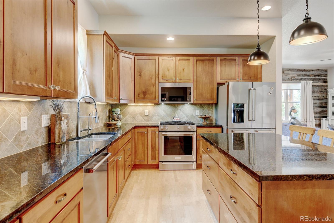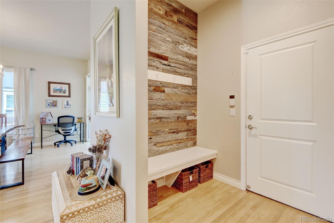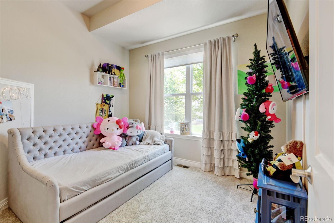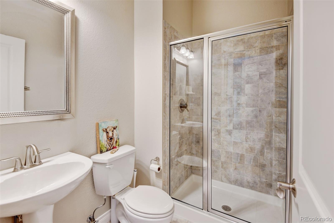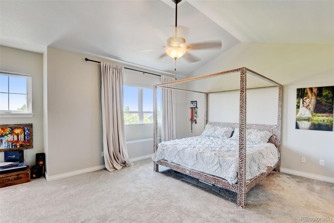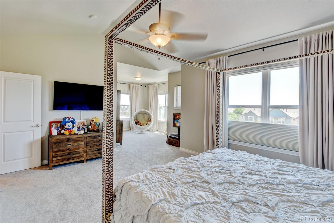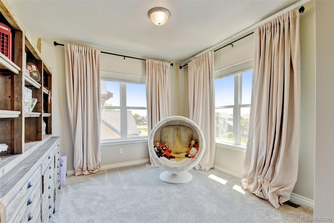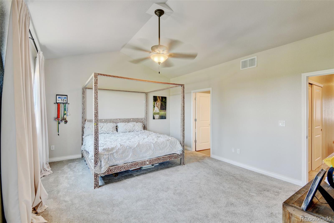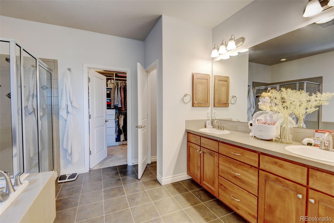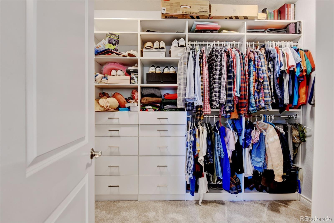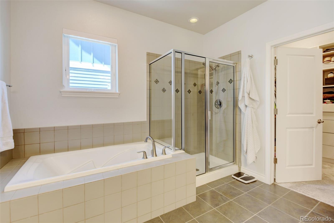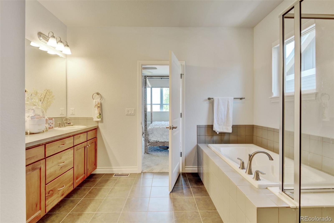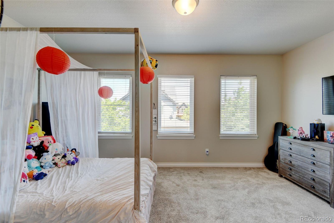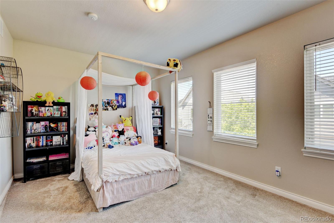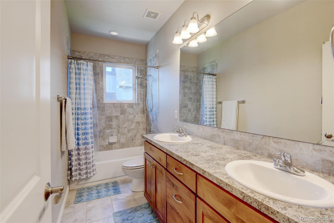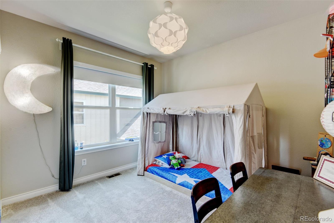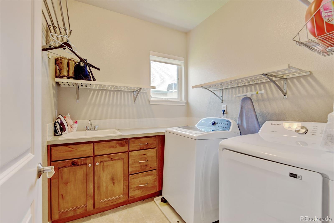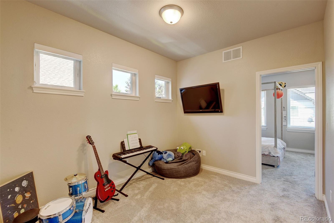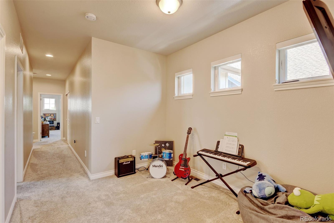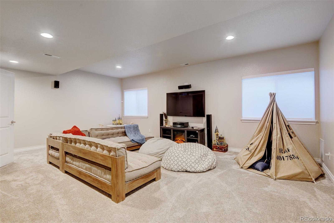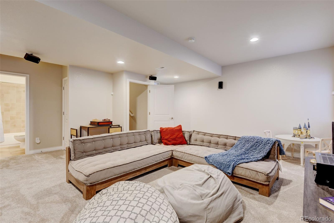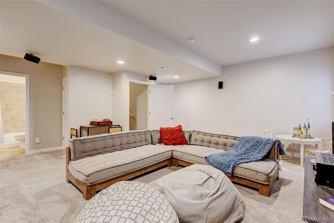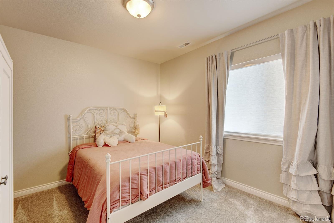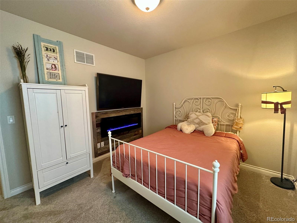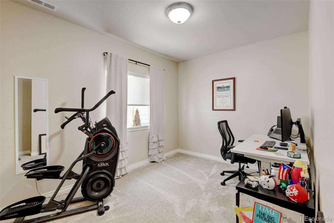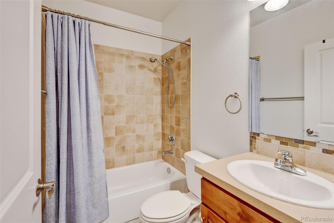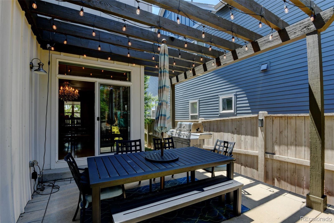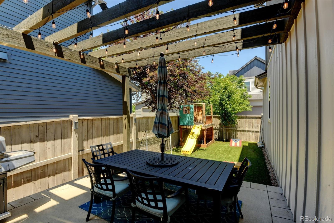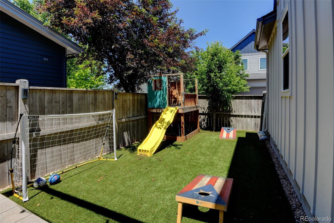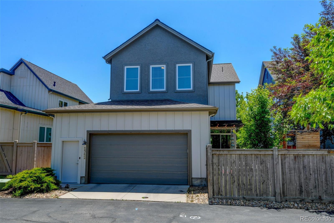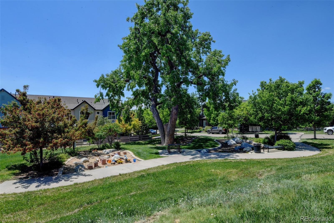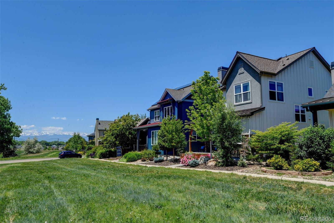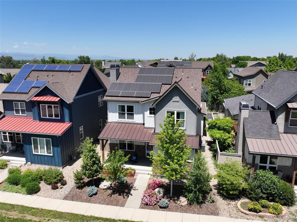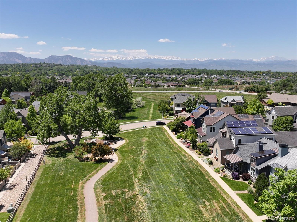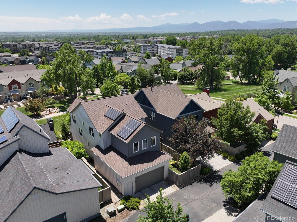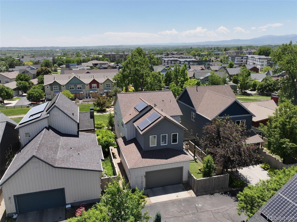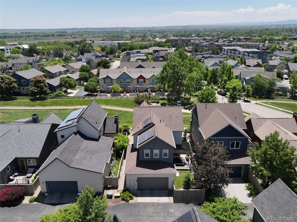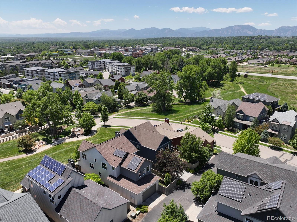Find us on...
Dashboard
- 5 Beds
- 4 Baths
- 3,661 Sqft
- .09 Acres
New Search X
1362 Golden Eagle Way
Welcome to North End living at its best—this modern, beautifully updated home sits directly across from open space, trails, and a charming pocket park, with stunning mountain views as your daily backdrop. Inside, you’ll find a light-filled open floor plan with warm wood floors, a spacious kitchen with stainless appliances and a walk-in pantry, and seamless flow to a pergola-covered patio and low-maintenance backyard with new landscaping and turf. The main floor also features a sunny home office (with a view!) and nearby ¾ bath, plus a mudroom leading to an oversized 2-car garage with EV charging setup. Upstairs, the primary suite is truly a retreat—massive in size with its own sitting area, walk-in closet, 5-piece bath, and those iconic Colorado views. Two more bedrooms, a full bath, loft, and laundry complete the upper level. The finished basement offers flexible living with a family room, two additional bedrooms, full bath, and plenty of storage. Exterior recently repainted. All just minutes from Hecla and Waneka Lake trails, and a short drive to Downtown Louisville’s beloved restaurants and boutiques.
Listing Office: Weichert Realtors Professionals 
Essential Information
- MLS® #6617782
- Price$1,194,900
- Bedrooms5
- Bathrooms4.00
- Full Baths3
- Square Footage3,661
- Acres0.09
- Year Built2009
- TypeResidential
- Sub-TypeSingle Family Residence
- StatusActive
Community Information
- Address1362 Golden Eagle Way
- SubdivisionNorth End
- CityLouisville
- CountyBoulder
- StateCO
- Zip Code80027
Amenities
- AmenitiesTrail(s)
- Parking Spaces2
- # of Garages2
- ViewMountain(s)
Parking
220 Volts, Concrete, Electric Vehicle Charging Station(s)
Interior
- HeatingForced Air
- CoolingCentral Air
- FireplaceYes
- # of Fireplaces2
- FireplacesBasement, Living Room
- StoriesTwo
Interior Features
Ceiling Fan(s), High Ceilings, Open Floorplan, Pantry, Primary Suite, Radon Mitigation System, Smoke Free, Sound System, Walk-In Closet(s)
Appliances
Dishwasher, Disposal, Dryer, Microwave, Oven, Sump Pump, Washer
Exterior
- RoofComposition
Exterior Features
Garden, Lighting, Private Yard, Rain Gutters
Lot Description
Greenbelt, Irrigated, Landscaped, Level
School Information
- DistrictBoulder Valley RE 2
- ElementaryLouisville
- MiddleLouisville
- HighMonarch
Additional Information
- Date ListedJune 12th, 2025
Listing Details
Weichert Realtors Professionals
 Terms and Conditions: The content relating to real estate for sale in this Web site comes in part from the Internet Data eXchange ("IDX") program of METROLIST, INC., DBA RECOLORADO® Real estate listings held by brokers other than RE/MAX Professionals are marked with the IDX Logo. This information is being provided for the consumers personal, non-commercial use and may not be used for any other purpose. All information subject to change and should be independently verified.
Terms and Conditions: The content relating to real estate for sale in this Web site comes in part from the Internet Data eXchange ("IDX") program of METROLIST, INC., DBA RECOLORADO® Real estate listings held by brokers other than RE/MAX Professionals are marked with the IDX Logo. This information is being provided for the consumers personal, non-commercial use and may not be used for any other purpose. All information subject to change and should be independently verified.
Copyright 2026 METROLIST, INC., DBA RECOLORADO® -- All Rights Reserved 6455 S. Yosemite St., Suite 500 Greenwood Village, CO 80111 USA
Listing information last updated on February 3rd, 2026 at 6:19am MST.

