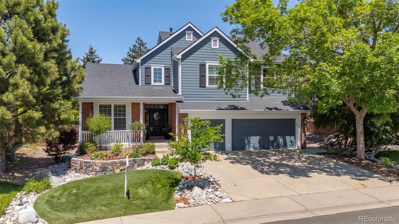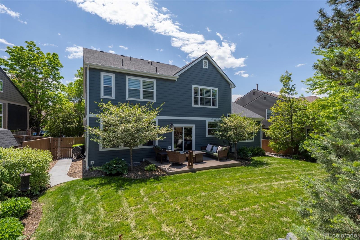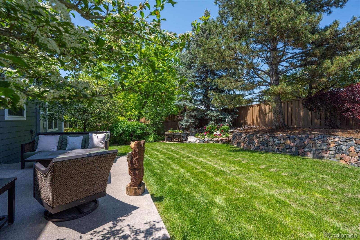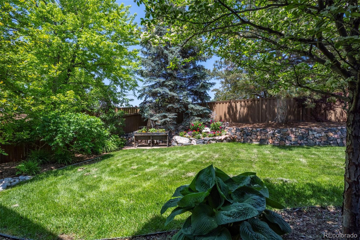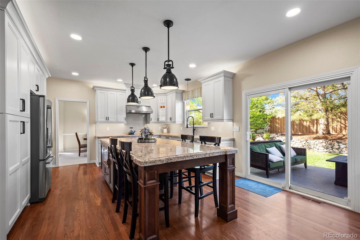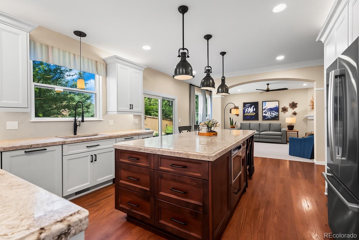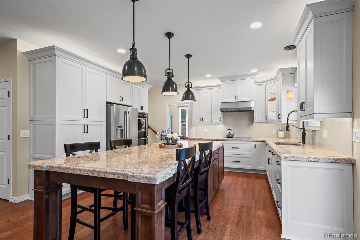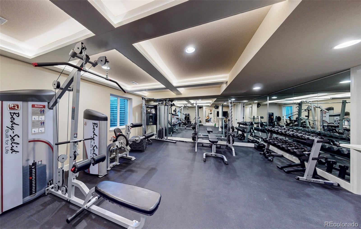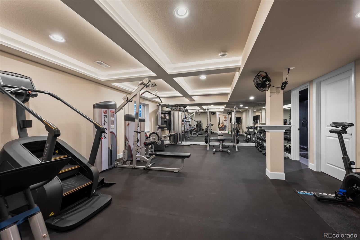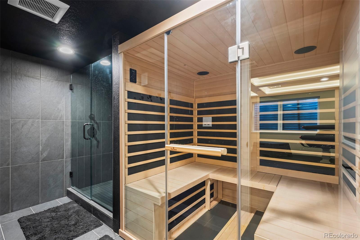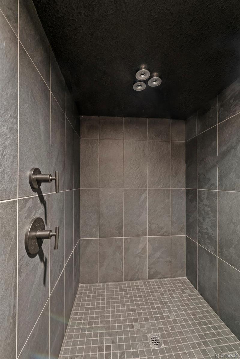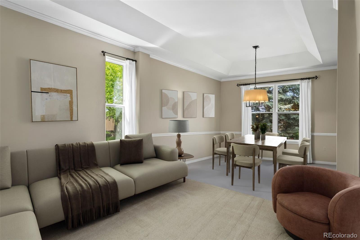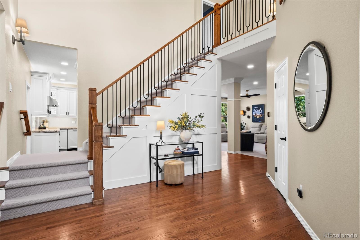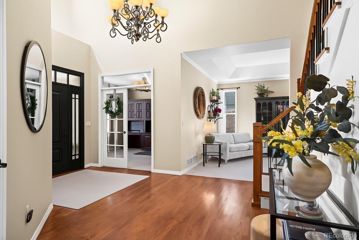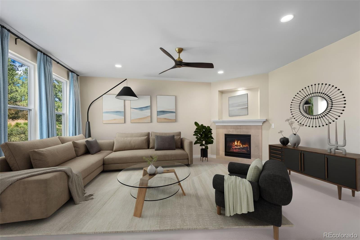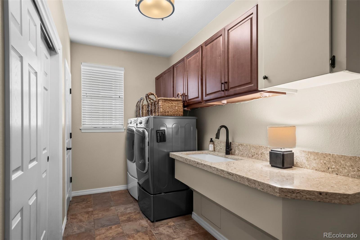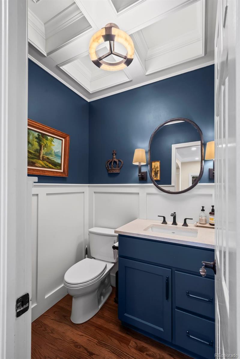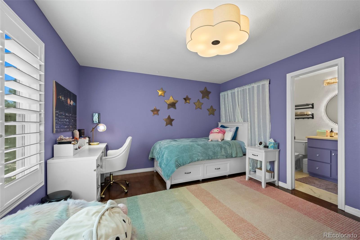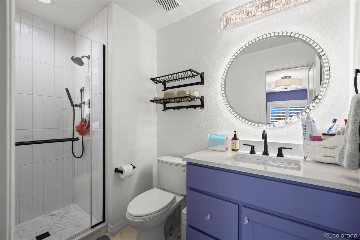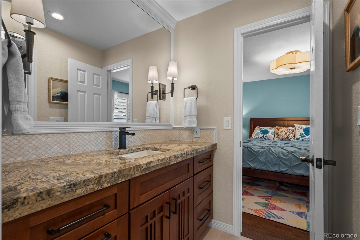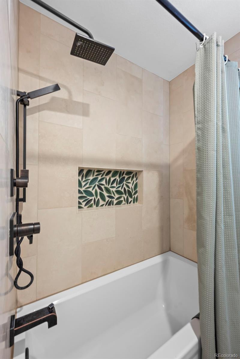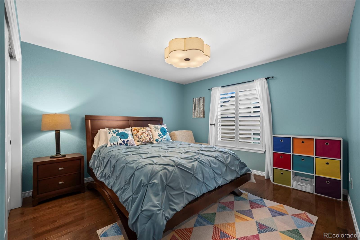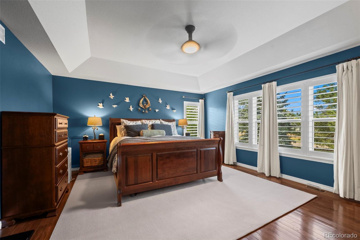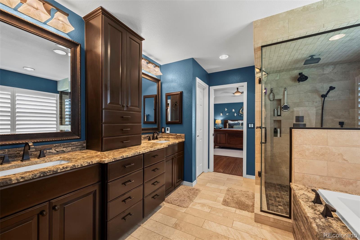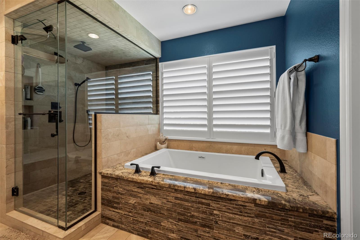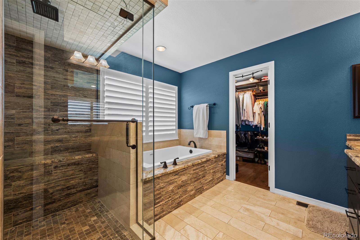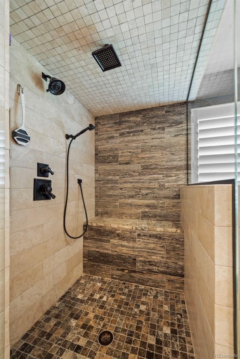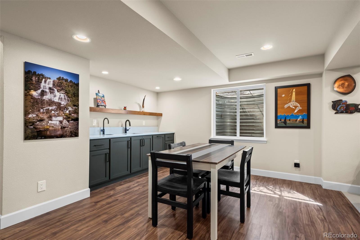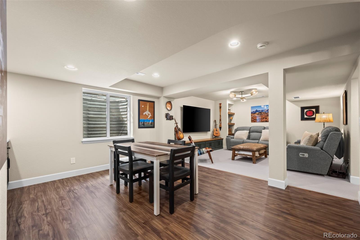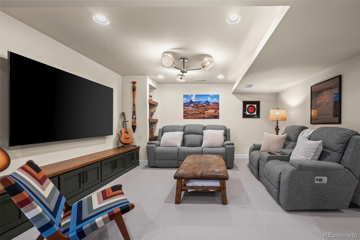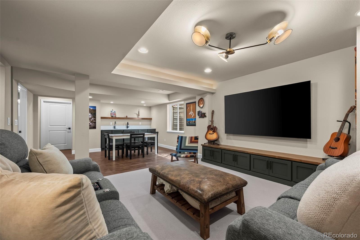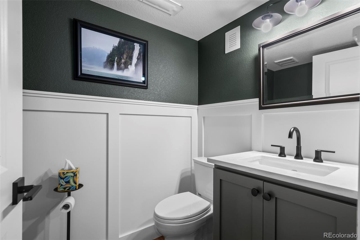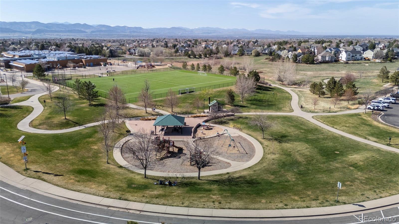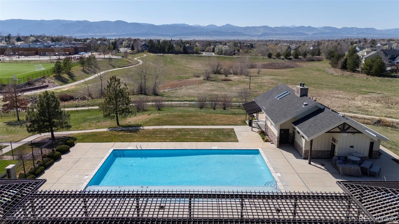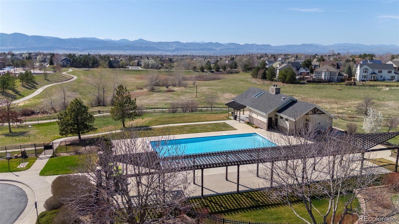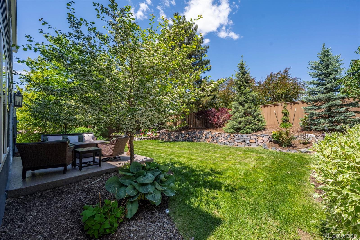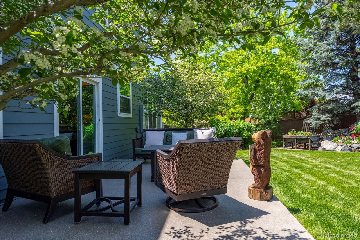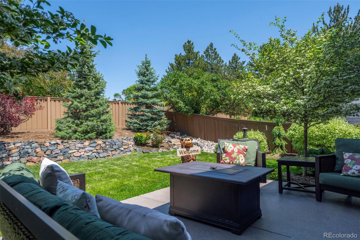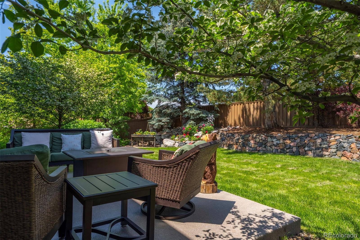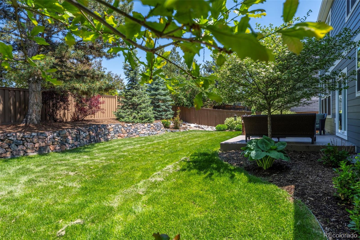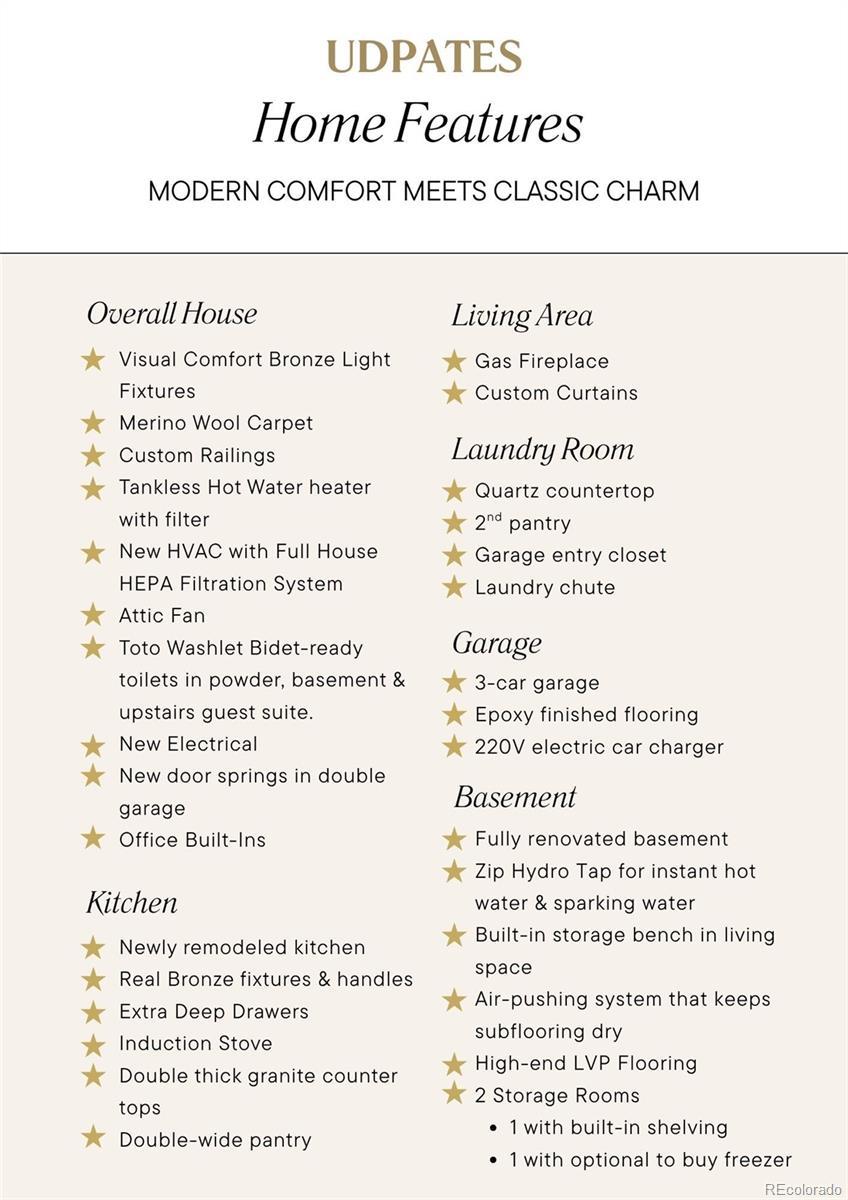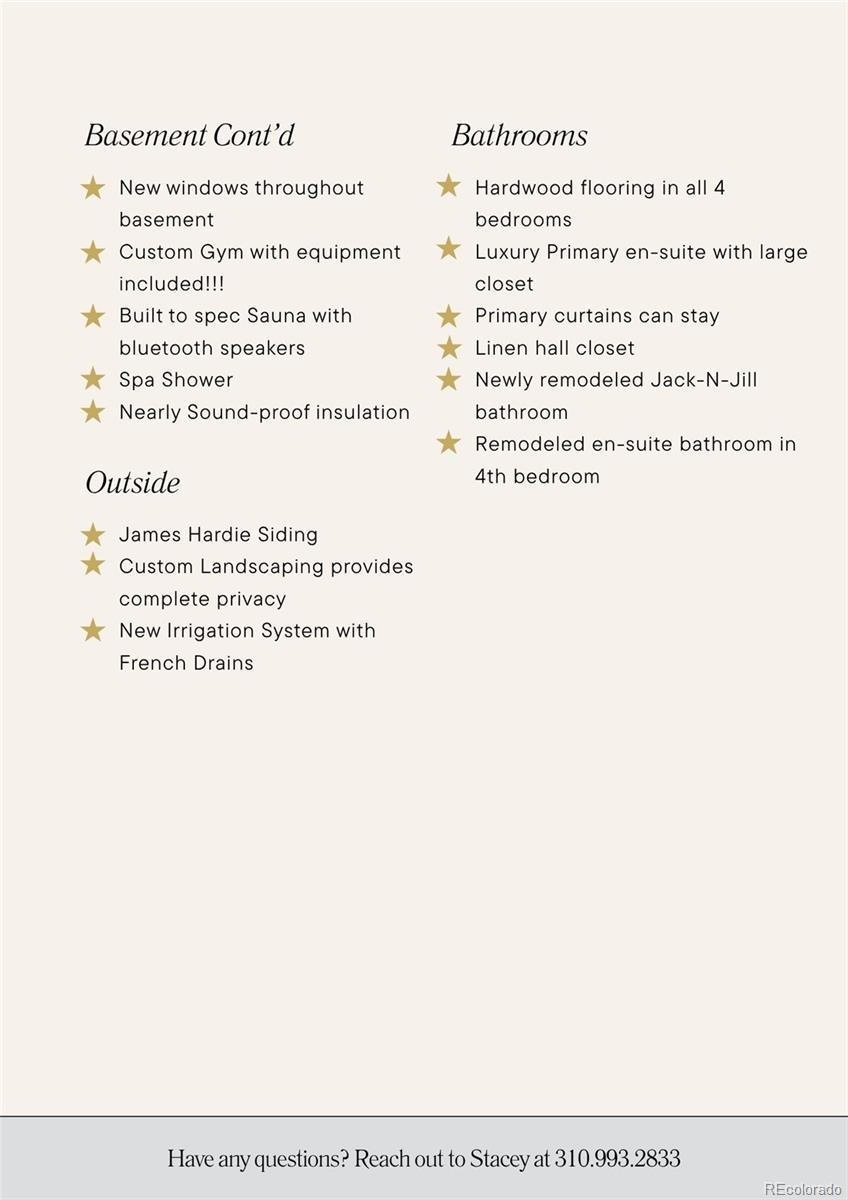Find us on...
Dashboard
- 4 Beds
- 5 Baths
- 4,389 Sqft
- .18 Acres
New Search X
1113 Southbury Place
Welcome to one of Weatherstone’s most refined and extensively upgraded homes, where craftsmanship, comfort, and smart investment intersect. Located in one of Highlands Ranch’s most desirable neighborhoods, this 4-bedroom, 5-bathroom residence is truly turnkey. - The big-ticket items are already done for you: - Brand new HVAC system with Full House HEPA Filtration System - New electrical panel - James Hardie fiber cement siding - Tankless hot water heater These high-cost upgrades offer long-term peace of mind, energy efficiency, and low maintenance for years to come. Inside, enjoy upscale finishes throughout, including Visual Comfort lighting, custom railings, and Merino wool carpeting. The chef’s kitchen blends beauty and functionality with real bronze fixtures, double-thick countertops, deep drawers, an induction cooktop, and a double-wide pantry. Adjacent, the open living area features a cozy gas fireplace and window treatments that stay with the home. Step into your private backyard oasis—professionally landscaped with mature trees, French drains, and an irrigation system for effortless upkeep. The spacious patio is epoxy-coated and perfect for entertaining or relaxing in total privacy. Upstairs, hardwood floors run throughout four spacious bedrooms. The primary suite offers a luxurious en-suite bath and a generous closet. Two bedrooms share a remodeled Jack-and-Jill bath, and the fourth includes its own en-suite. The newly finished basement rivals any boutique gym, complete with premium fitness equipment (INCLUDED), a custom sauna, and a spa-style shower with three-spout hot/cold therapy. The oversized three-car garage features epoxy floors, built-in storage, and a 220V EV charger. Even the laundry room shines with quartz countertops, a chute, second pantry, and direct garage access. This home is a rare find—refined, move-in ready, and built for the long term.
Listing Office: Realty One Group Premier 
Essential Information
- MLS® #6620097
- Price$1,095,000
- Bedrooms4
- Bathrooms5.00
- Full Baths2
- Half Baths2
- Square Footage4,389
- Acres0.18
- Year Built1998
- TypeResidential
- Sub-TypeSingle Family Residence
- StatusPending
Community Information
- Address1113 Southbury Place
- SubdivisionWeatherstone
- CityHighlands Ranch
- CountyDouglas
- StateCO
- Zip Code80129
Amenities
- AmenitiesPlayground, Pool
- Parking Spaces3
- # of Garages3
Interior
- HeatingForced Air, Natural Gas
- CoolingCentral Air
- FireplaceYes
- # of Fireplaces1
- FireplacesFamily Room, Gas, Gas Log
- StoriesTwo
Interior Features
Eat-in Kitchen, Entrance Foyer, Five Piece Bath, Granite Counters, Jack & Jill Bathroom, Kitchen Island, Open Floorplan, Pantry, Primary Suite, Quartz Counters, Sauna, Smoke Free, Vaulted Ceiling(s), Walk-In Closet(s)
Appliances
Cooktop, Dishwasher, Disposal, Double Oven, Dryer, Humidifier, Microwave, Oven, Range, Range Hood, Refrigerator, Self Cleaning Oven, Tankless Water Heater, Washer
Exterior
- Exterior FeaturesPrivate Yard
- WindowsDouble Pane Windows
- RoofComposition
Lot Description
Level, Sprinklers In Front, Sprinklers In Rear
School Information
- DistrictDouglas RE-1
- ElementaryStone Mountain
- MiddleRanch View
- HighThunderridge
Additional Information
- Date ListedMay 20th, 2025
- ZoningPDU
Listing Details
 Realty One Group Premier
Realty One Group Premier
 Terms and Conditions: The content relating to real estate for sale in this Web site comes in part from the Internet Data eXchange ("IDX") program of METROLIST, INC., DBA RECOLORADO® Real estate listings held by brokers other than RE/MAX Professionals are marked with the IDX Logo. This information is being provided for the consumers personal, non-commercial use and may not be used for any other purpose. All information subject to change and should be independently verified.
Terms and Conditions: The content relating to real estate for sale in this Web site comes in part from the Internet Data eXchange ("IDX") program of METROLIST, INC., DBA RECOLORADO® Real estate listings held by brokers other than RE/MAX Professionals are marked with the IDX Logo. This information is being provided for the consumers personal, non-commercial use and may not be used for any other purpose. All information subject to change and should be independently verified.
Copyright 2025 METROLIST, INC., DBA RECOLORADO® -- All Rights Reserved 6455 S. Yosemite St., Suite 500 Greenwood Village, CO 80111 USA
Listing information last updated on December 7th, 2025 at 5:33am MST.

