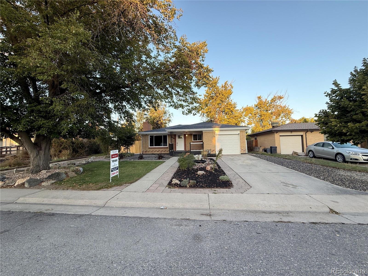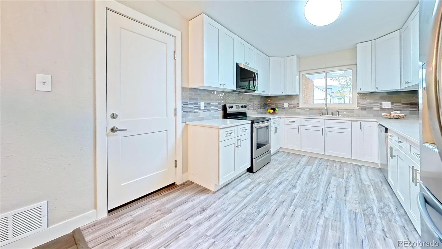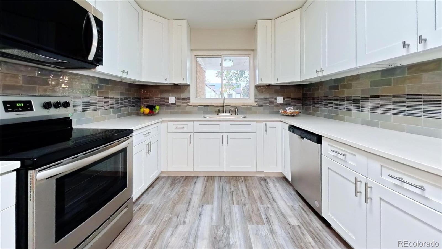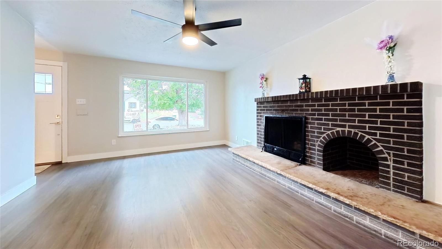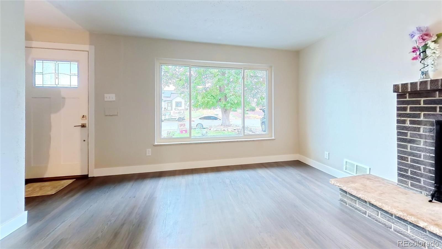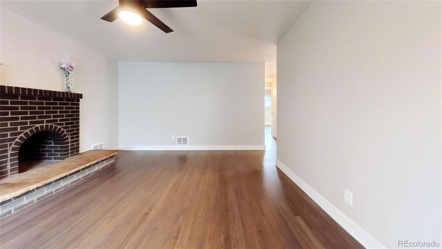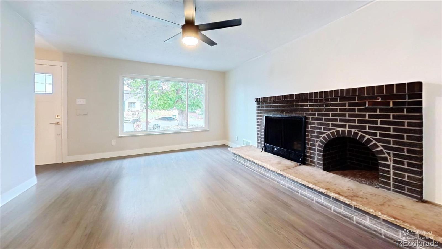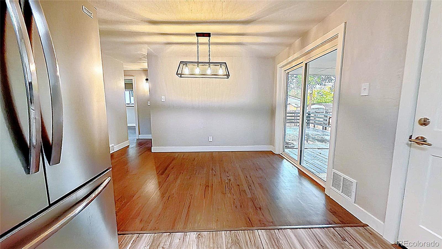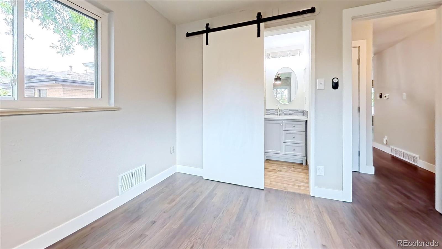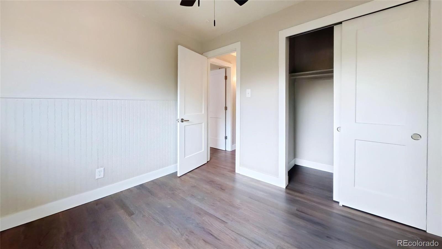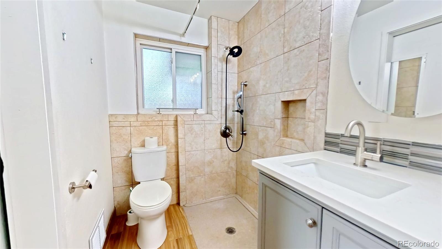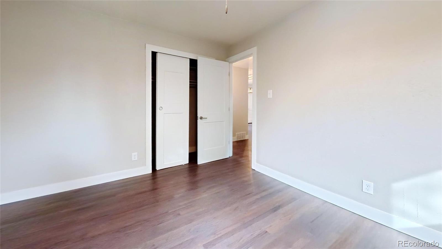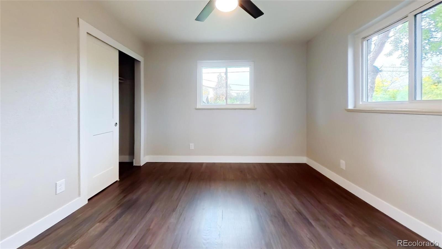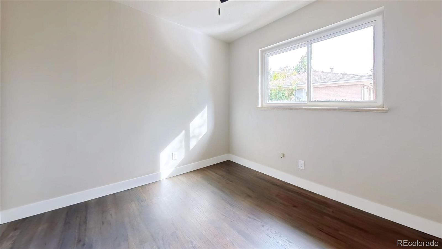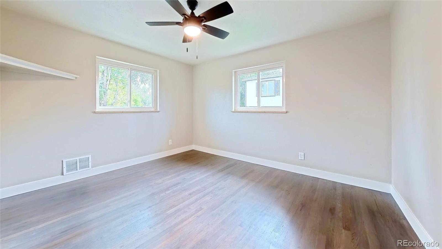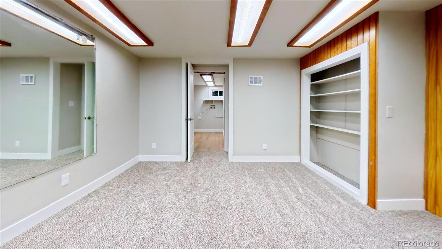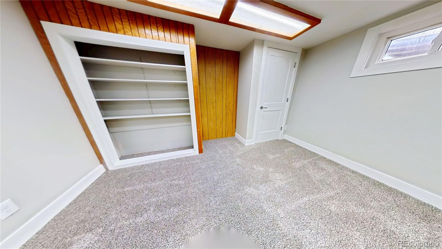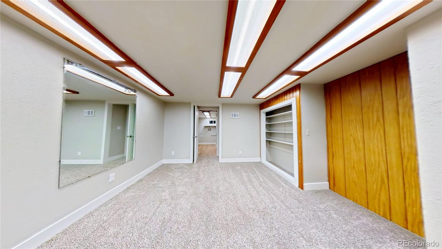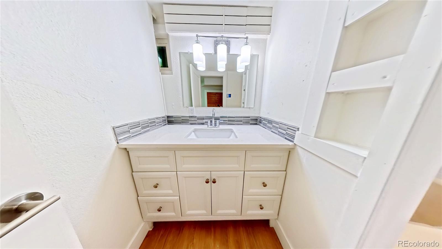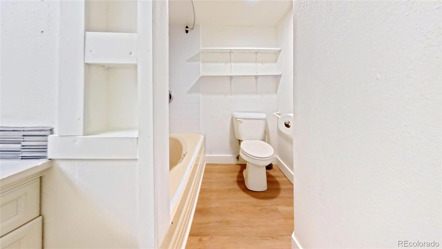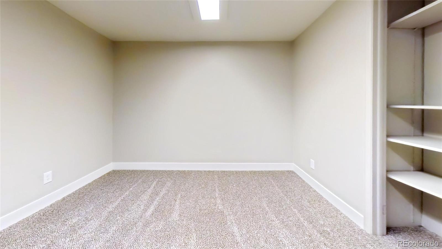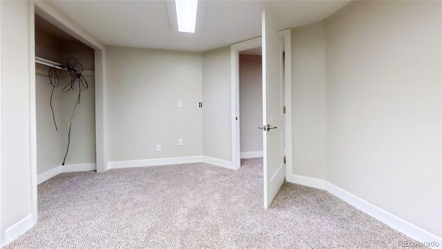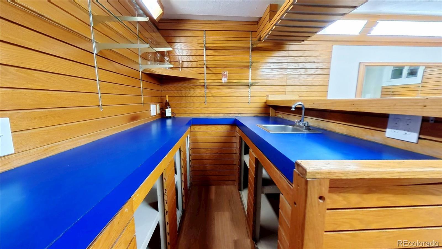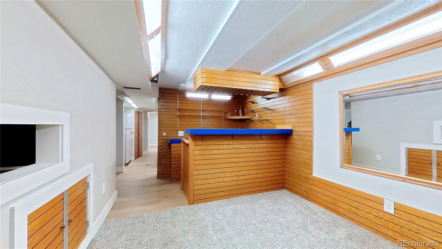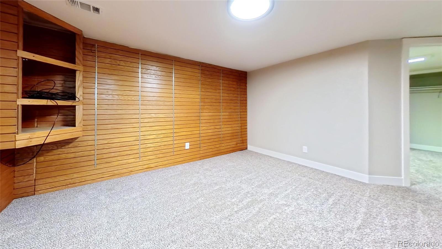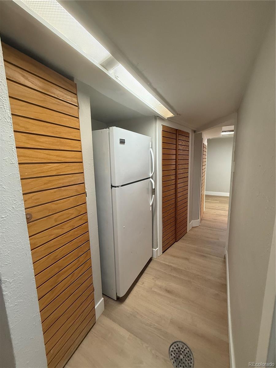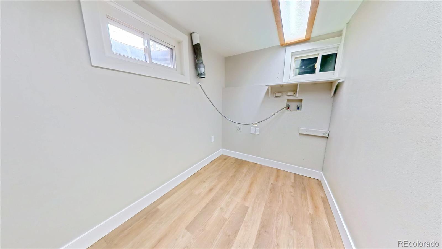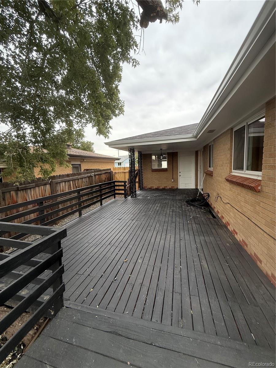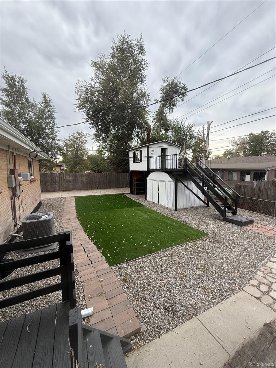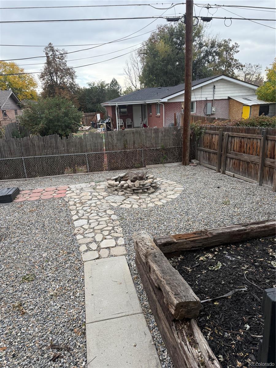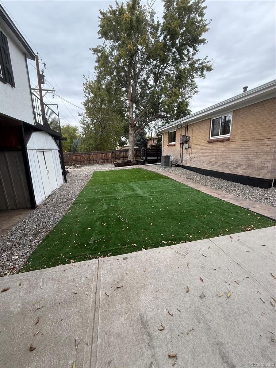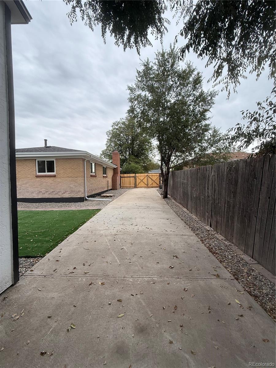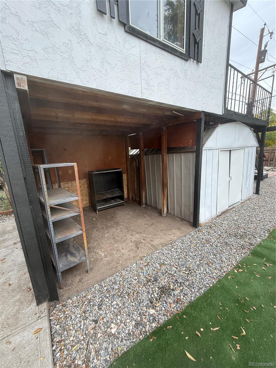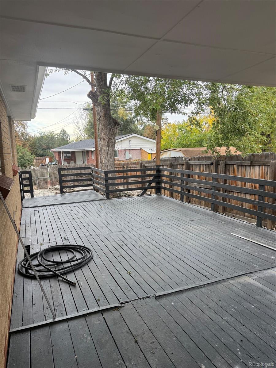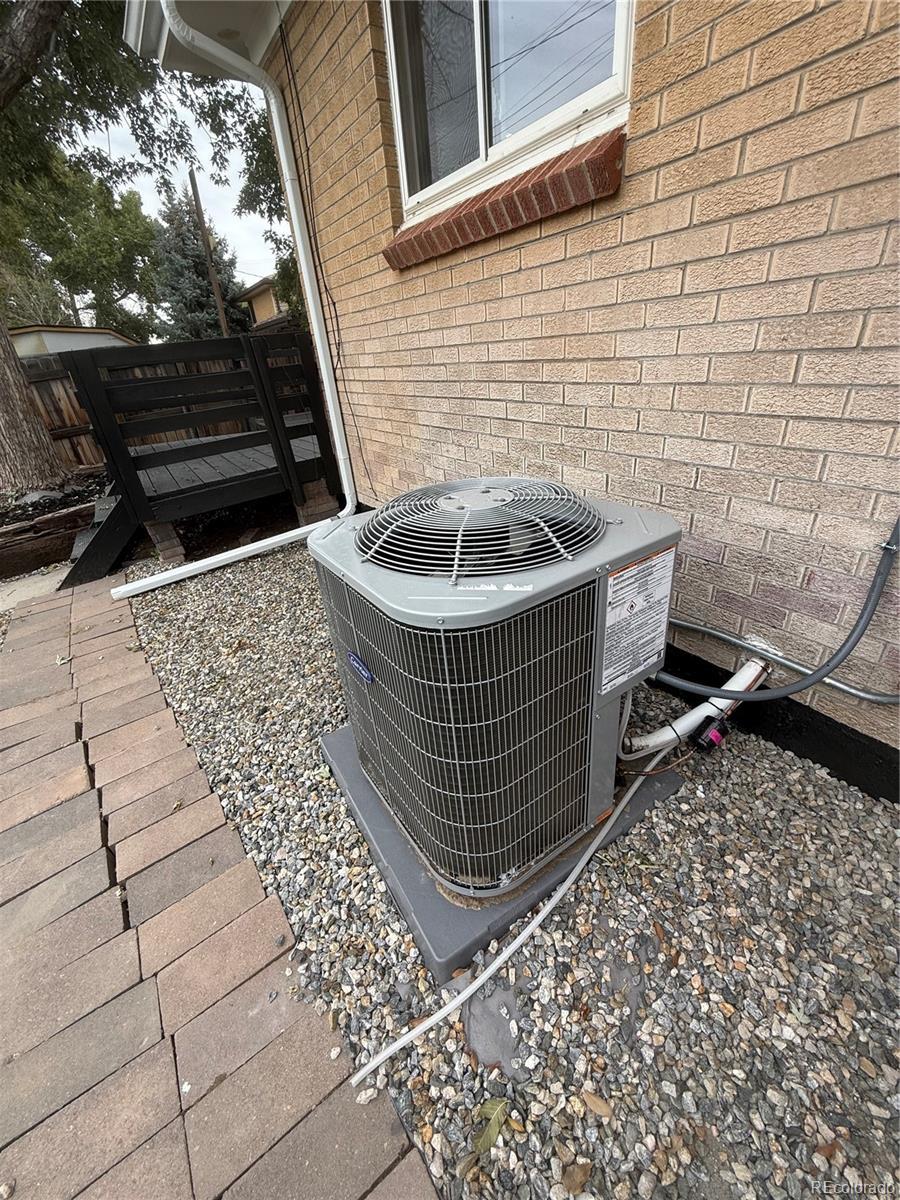Find us on...
Dashboard
- 4 Beds
- 2 Baths
- 2,352 Sqft
- .16 Acres
New Search X
3097 Cimarron Street
Remodeled 4-bedroom, 2-bath home with a 1-car garage. Features a newly landscaped backyard with artificial grass, a playhouse, sheds, a firepit, and a covered deck—off-street parking for approximately five vehicles with a gate to the backyard for concrete parking. The home boasts a remodeled kitchen with new stainless steel appliances, quartz countertops, new flooring, new cabinets, a new sink, and a faucet. The living room has refinished wood floors and a wood-burning fireplace with a stone hearth, mantel, and built-in wood storage. The upstairs bathroom has tile flooring, a new vanity, a medicine cabinet, and updated lights. The lower level features a wet bar, game area, family room/library, a versatile room suitable for an office or storage, a non-conforming bedroom, two laundry rooms, and an additional bath. New flooring throughout the lower level. New Furnace and AC units. New paint inside and out. New Roof and gutters. New doors and hardware. New lighting fixtures throughout the home. The property also features a front porch, a partially covered back deck, a front water feature, and updated front and back landscaping. New garage door opener. This home is move-in ready and waiting for your personal touches.
Listing Office: RE/MAX Full House Inc. 
Essential Information
- MLS® #6625480
- Price$469,900
- Bedrooms4
- Bathrooms2.00
- Full Baths1
- Square Footage2,352
- Acres0.16
- Year Built1961
- TypeResidential
- Sub-TypeSingle Family Residence
- StyleContemporary
- StatusActive
Community Information
- Address3097 Cimarron Street
- SubdivisionMorris Heights
- CityAurora
- CountyAdams
- StateCO
- Zip Code80011
Amenities
- Parking Spaces6
- ParkingConcrete, Finished Garage
- # of Garages1
Utilities
Electricity Connected, Natural Gas Connected
Interior
- HeatingForced Air, Natural Gas
- CoolingCentral Air
- FireplaceYes
- # of Fireplaces1
- FireplacesLiving Room
- StoriesOne
Interior Features
Ceiling Fan(s), Quartz Counters, Wet Bar
Appliances
Dishwasher, Disposal, Microwave, Range, Refrigerator
Exterior
- Lot DescriptionLandscaped
- WindowsDouble Pane Windows
- RoofComposition
Exterior Features
Fire Pit, Private Yard, Water Feature
School Information
- DistrictAdams-Arapahoe 28J
- ElementarySable
- MiddleNorth
- HighHinkley
Additional Information
- Date ListedOctober 11th, 2025
Listing Details
 RE/MAX Full House Inc.
RE/MAX Full House Inc.
 Terms and Conditions: The content relating to real estate for sale in this Web site comes in part from the Internet Data eXchange ("IDX") program of METROLIST, INC., DBA RECOLORADO® Real estate listings held by brokers other than RE/MAX Professionals are marked with the IDX Logo. This information is being provided for the consumers personal, non-commercial use and may not be used for any other purpose. All information subject to change and should be independently verified.
Terms and Conditions: The content relating to real estate for sale in this Web site comes in part from the Internet Data eXchange ("IDX") program of METROLIST, INC., DBA RECOLORADO® Real estate listings held by brokers other than RE/MAX Professionals are marked with the IDX Logo. This information is being provided for the consumers personal, non-commercial use and may not be used for any other purpose. All information subject to change and should be independently verified.
Copyright 2025 METROLIST, INC., DBA RECOLORADO® -- All Rights Reserved 6455 S. Yosemite St., Suite 500 Greenwood Village, CO 80111 USA
Listing information last updated on December 3rd, 2025 at 9:19pm MST.

