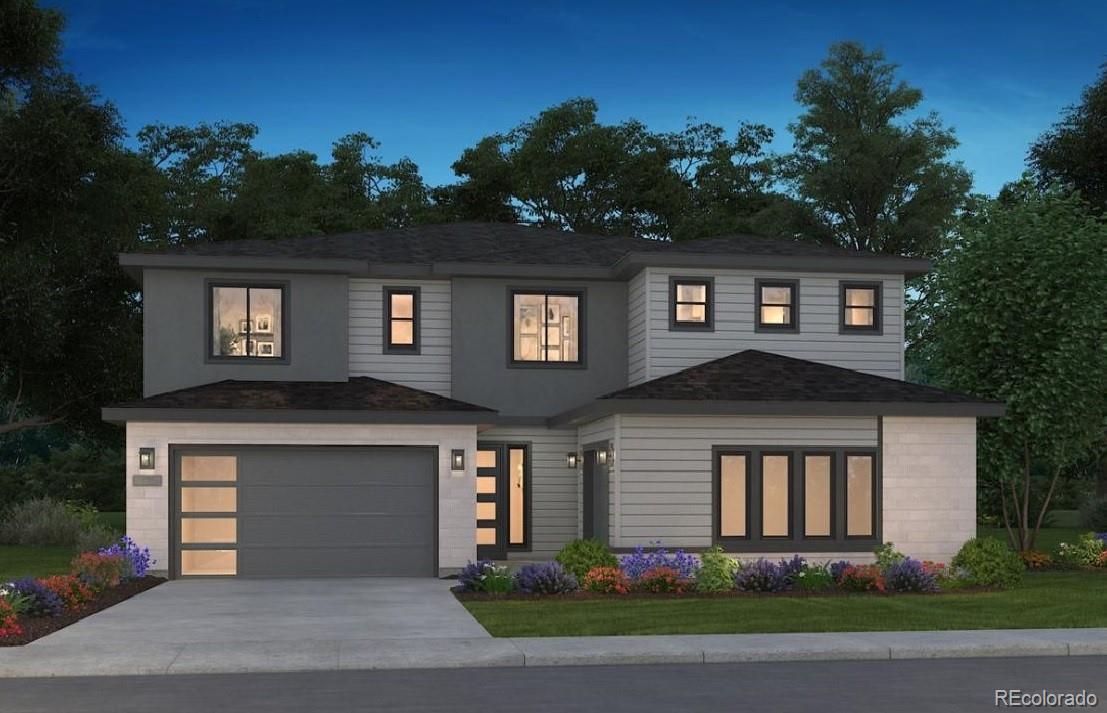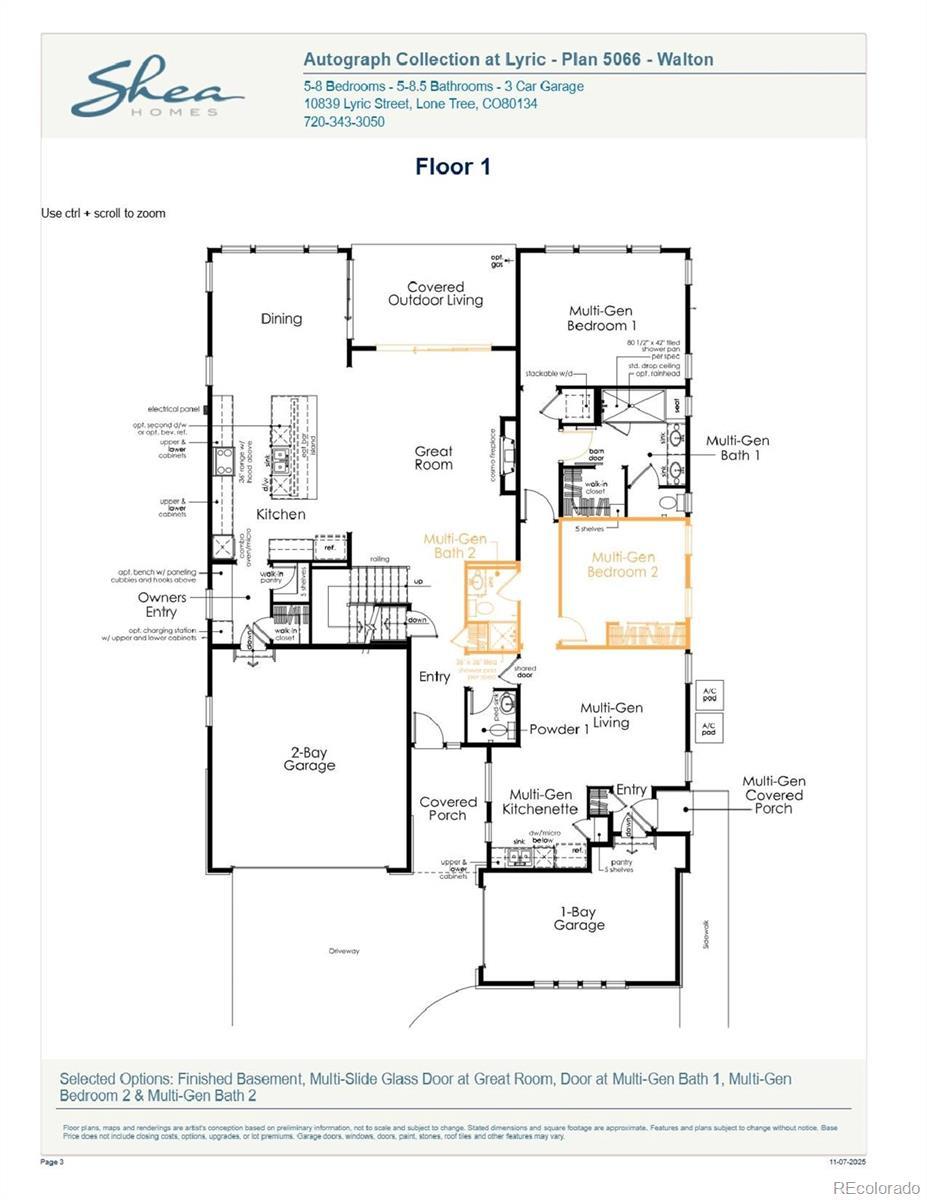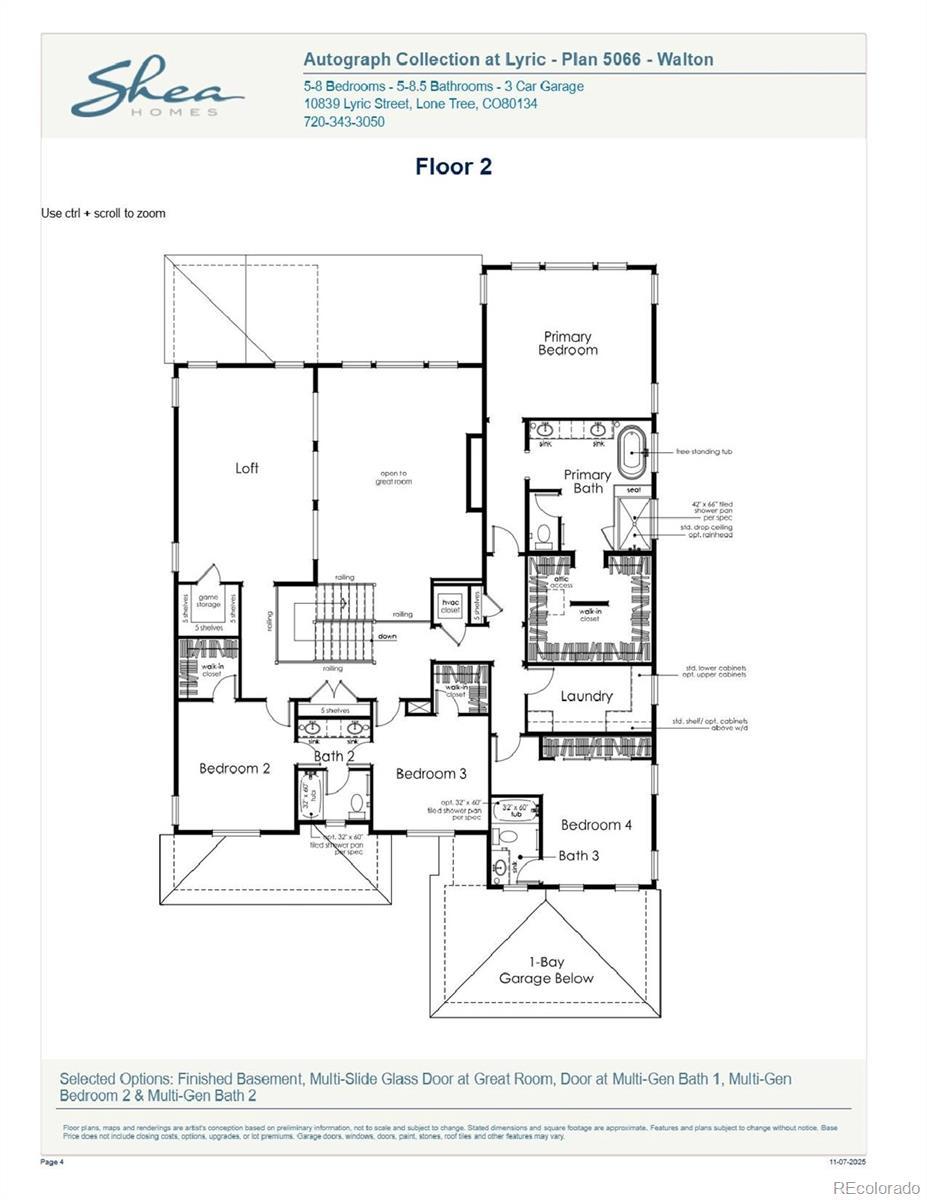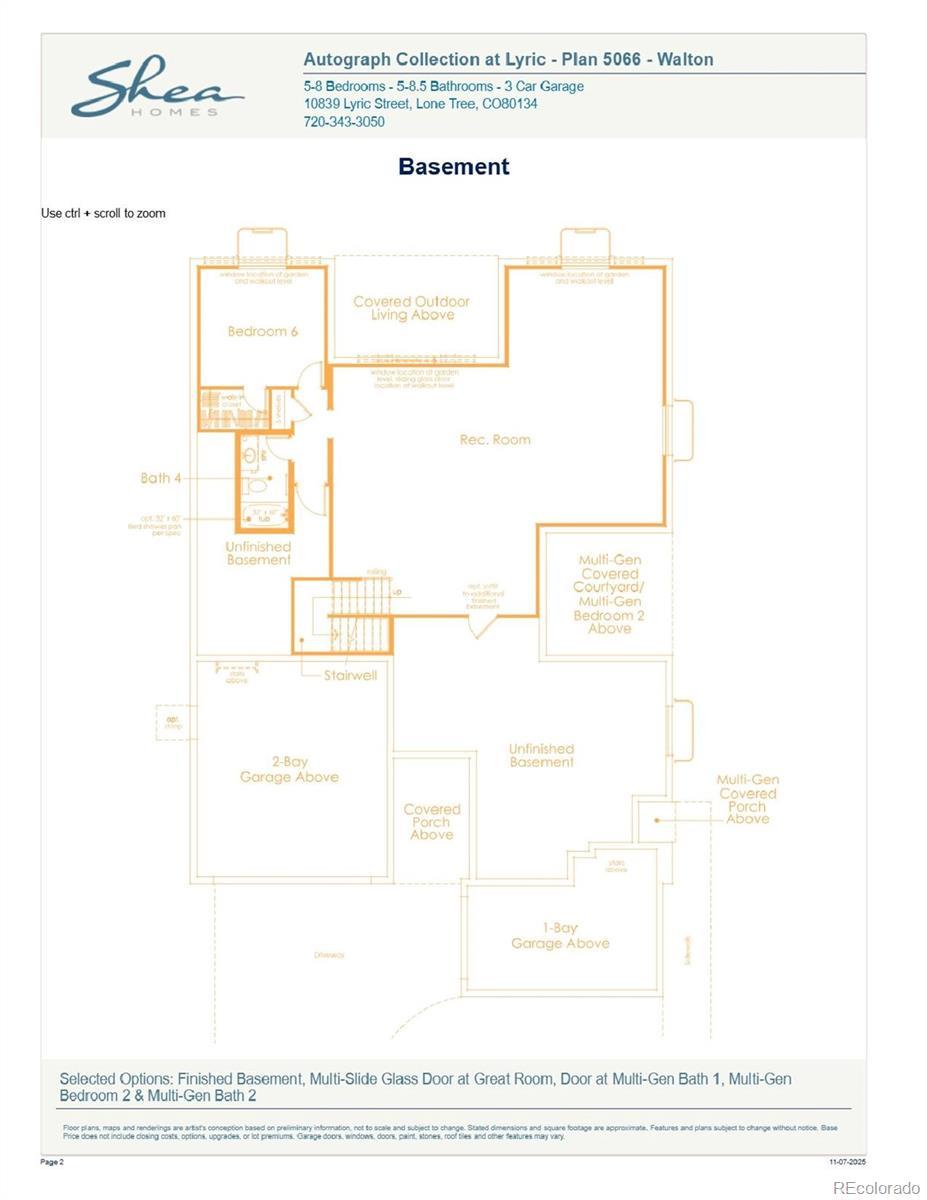Find us on...
Dashboard
- 7 Beds
- 7 Baths
- 5,976 Sqft
- .17 Acres
New Search X
11283 Tenor Trail
Gorgeous two story multi-gen home with walk out basement in Lyric at Ridgegate . The main home has 5 bedrooms 5.5 baths, loft, finished basement, primo II fireplace with full height tile surround, horizontal iron railing, covered deck, and 3 bay split garage., The multi-gen has a private entrance, 2 bedrooms, 1.5 baths, kitchenette, laundry closet, and living room. Design finishes include Tri West engineered wood flooring in Grand Pacific/Parasail, AZT/DT engineered stone counter tops in Citrine, Silestone counter tops in Charcoal Soapstone Polished, and Yorktowne Shaw cabinets in Irish Creme and Cappuccino. Please contact a community representative for complete details.
Listing Office: RE/MAX Professionals 
Essential Information
- MLS® #6629968
- Price$1,583,930
- Bedrooms7
- Bathrooms7.00
- Full Baths4
- Half Baths1
- Square Footage5,976
- Acres0.17
- Year Built2025
- TypeResidential
- Sub-TypeSingle Family Residence
- StyleContemporary
- StatusActive
Community Information
- Address11283 Tenor Trail
- SubdivisionLyric
- CityParker
- CountyDouglas
- StateCO
- Zip Code80134
Amenities
- Parking Spaces3
- ParkingConcrete
- # of Garages3
Amenities
Clubhouse, Fitness Center, Park, Pool, Trail(s)
Utilities
Cable Available, Electricity Available, Electricity Connected, Internet Access (Wired), Natural Gas Available, Natural Gas Connected, Phone Available
Interior
- HeatingForced Air, Natural Gas
- CoolingCentral Air
- FireplaceYes
- # of Fireplaces1
- FireplacesGas, Great Room
- StoriesTwo
Interior Features
Built-in Features, Eat-in Kitchen, Five Piece Bath, High Ceilings, High Speed Internet, In-Law Floorplan, Jack & Jill Bathroom, Kitchen Island, Open Floorplan, Pantry, Primary Suite, Smart Thermostat, Smoke Free, Stone Counters, Walk-In Closet(s)
Appliances
Dishwasher, Disposal, Dryer, Microwave, Oven, Range, Range Hood, Refrigerator, Washer
Exterior
- Exterior FeaturesPrivate Yard
- RoofComposition
- FoundationSlab
Windows
Double Pane Windows, Egress Windows
School Information
- DistrictDouglas RE-1
- ElementaryEagle Ridge
- MiddleCresthill
- HighHighlands Ranch
Additional Information
- Date ListedNovember 7th, 2025
Listing Details
 RE/MAX Professionals
RE/MAX Professionals
 Terms and Conditions: The content relating to real estate for sale in this Web site comes in part from the Internet Data eXchange ("IDX") program of METROLIST, INC., DBA RECOLORADO® Real estate listings held by brokers other than RE/MAX Professionals are marked with the IDX Logo. This information is being provided for the consumers personal, non-commercial use and may not be used for any other purpose. All information subject to change and should be independently verified.
Terms and Conditions: The content relating to real estate for sale in this Web site comes in part from the Internet Data eXchange ("IDX") program of METROLIST, INC., DBA RECOLORADO® Real estate listings held by brokers other than RE/MAX Professionals are marked with the IDX Logo. This information is being provided for the consumers personal, non-commercial use and may not be used for any other purpose. All information subject to change and should be independently verified.
Copyright 2025 METROLIST, INC., DBA RECOLORADO® -- All Rights Reserved 6455 S. Yosemite St., Suite 500 Greenwood Village, CO 80111 USA
Listing information last updated on November 12th, 2025 at 8:18pm MST.





