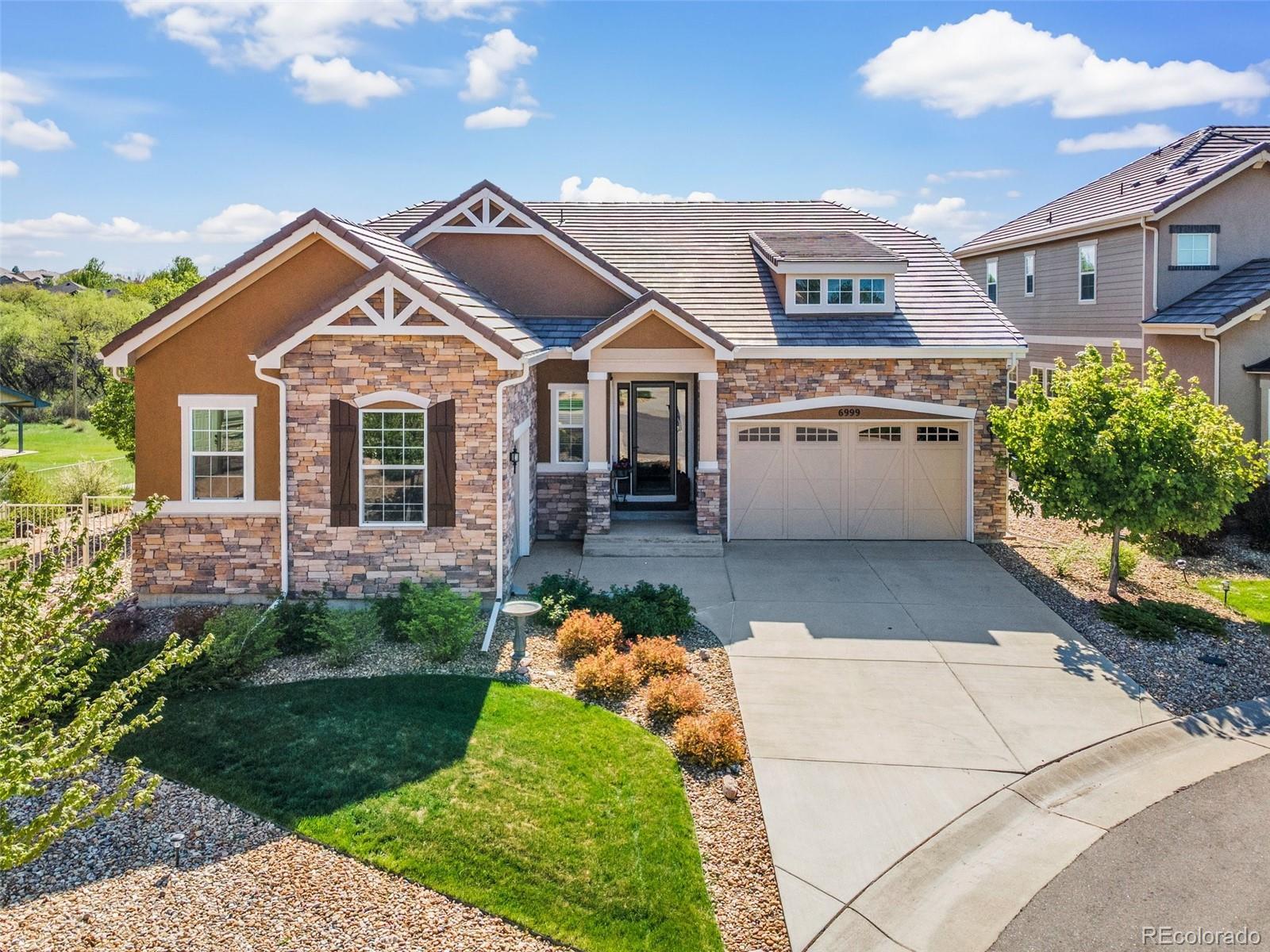Find us on...
Dashboard
- 3 Beds
- 3 Baths
- 3,998 Sqft
- .24 Acres
New Search X
6999 S Tempe Court
Stunning Ranch Home in Saddle Rock Golf Course Community! Welcome to this beautifully maintained 3-bedroom (with additional bonus/flex room), 3-bathroom, 3-car garage home with cement tile roof, newly painted exterior, tucked away in a quiet cul-de-sac in the highly sought-after Saddle Rock Golf Course community. Backing directly to the golf course with gorgeous views of the Front Range, this home truly stands out. Step inside to 10' ceilings on the main floor, engineered hardwoods, open kitchen with Quartz countertops with a large island and bayed kitchen nook/eating area. The kitchen features a double oven, gas stovetop, microwave, and upgraded appliances. You’ll love the flexibility of the floor plan, which includes a dedicated office, a large bonus room (currently used as a guest bedroom), and a dry bar in the finished basement with 9' ceilings and plenty of storage space. The spacious master suite with bay window also features a luxurious five-piece bath with marble countertop, large custom shower with poured shower pan and walk-in closet with custom organizer. The professionally landscaped, fully-fenced backyard (wrought iron) is perfect for entertaining, with large covered patio, pergola covering the extended patio, and lower flagstone sitting area to soak in the stunning golf course and mountain views. As part of the Saddle Rock Golf Course community, you’ll also enjoy access to two pools along with the tennis courts. This home has been the pride and joy of its owners—come see why!
Listing Office: Realty ONE Group Apex Colorado 
Essential Information
- MLS® #6630203
- Price$945,000
- Bedrooms3
- Bathrooms3.00
- Full Baths1
- Square Footage3,998
- Acres0.24
- Year Built2016
- TypeResidential
- Sub-TypeSingle Family Residence
- StyleTraditional
- StatusPending
Community Information
- Address6999 S Tempe Court
- SubdivisionSaddle Rock Golf Club
- CityAurora
- CountyArapahoe
- StateCO
- Zip Code80016
Amenities
- Parking Spaces3
- ParkingConcrete
- # of Garages3
- ViewGolf Course, Mountain(s)
Amenities
Clubhouse, Golf Course, Pool, Tennis Court(s)
Utilities
Cable Available, Electricity Connected, Internet Access (Wired), Natural Gas Connected, Phone Available
Interior
- HeatingForced Air, Natural Gas
- CoolingCentral Air
- FireplaceYes
- # of Fireplaces1
- FireplacesFamily Room, Gas
- StoriesOne
Interior Features
Breakfast Bar, Ceiling Fan(s), Eat-in Kitchen, Five Piece Bath, High Ceilings, High Speed Internet, Kitchen Island, Marble Counters, Open Floorplan, Pantry, Primary Suite, Quartz Counters, Radon Mitigation System, Smart Thermostat, Smoke Free, Solid Surface Counters, Sound System, Walk-In Closet(s)
Appliances
Bar Fridge, Cooktop, Dishwasher, Disposal, Double Oven, Dryer, Gas Water Heater, Microwave, Oven, Range Hood, Refrigerator, Self Cleaning Oven, Washer
Exterior
- RoofConcrete
- FoundationConcrete Perimeter
Lot Description
Cul-De-Sac, Landscaped, Level, On Golf Course, Sprinklers In Front, Sprinklers In Rear
Windows
Bay Window(s), Double Pane Windows, Window Coverings
School Information
- DistrictCherry Creek 5
- ElementaryCreekside
- MiddleLiberty
- HighGrandview
Additional Information
- Date ListedMay 22nd, 2025
- ZoningTraditional
Listing Details
 Realty ONE Group Apex Colorado
Realty ONE Group Apex Colorado
 Terms and Conditions: The content relating to real estate for sale in this Web site comes in part from the Internet Data eXchange ("IDX") program of METROLIST, INC., DBA RECOLORADO® Real estate listings held by brokers other than RE/MAX Professionals are marked with the IDX Logo. This information is being provided for the consumers personal, non-commercial use and may not be used for any other purpose. All information subject to change and should be independently verified.
Terms and Conditions: The content relating to real estate for sale in this Web site comes in part from the Internet Data eXchange ("IDX") program of METROLIST, INC., DBA RECOLORADO® Real estate listings held by brokers other than RE/MAX Professionals are marked with the IDX Logo. This information is being provided for the consumers personal, non-commercial use and may not be used for any other purpose. All information subject to change and should be independently verified.
Copyright 2025 METROLIST, INC., DBA RECOLORADO® -- All Rights Reserved 6455 S. Yosemite St., Suite 500 Greenwood Village, CO 80111 USA
Listing information last updated on June 9th, 2025 at 1:03am MDT.



















































