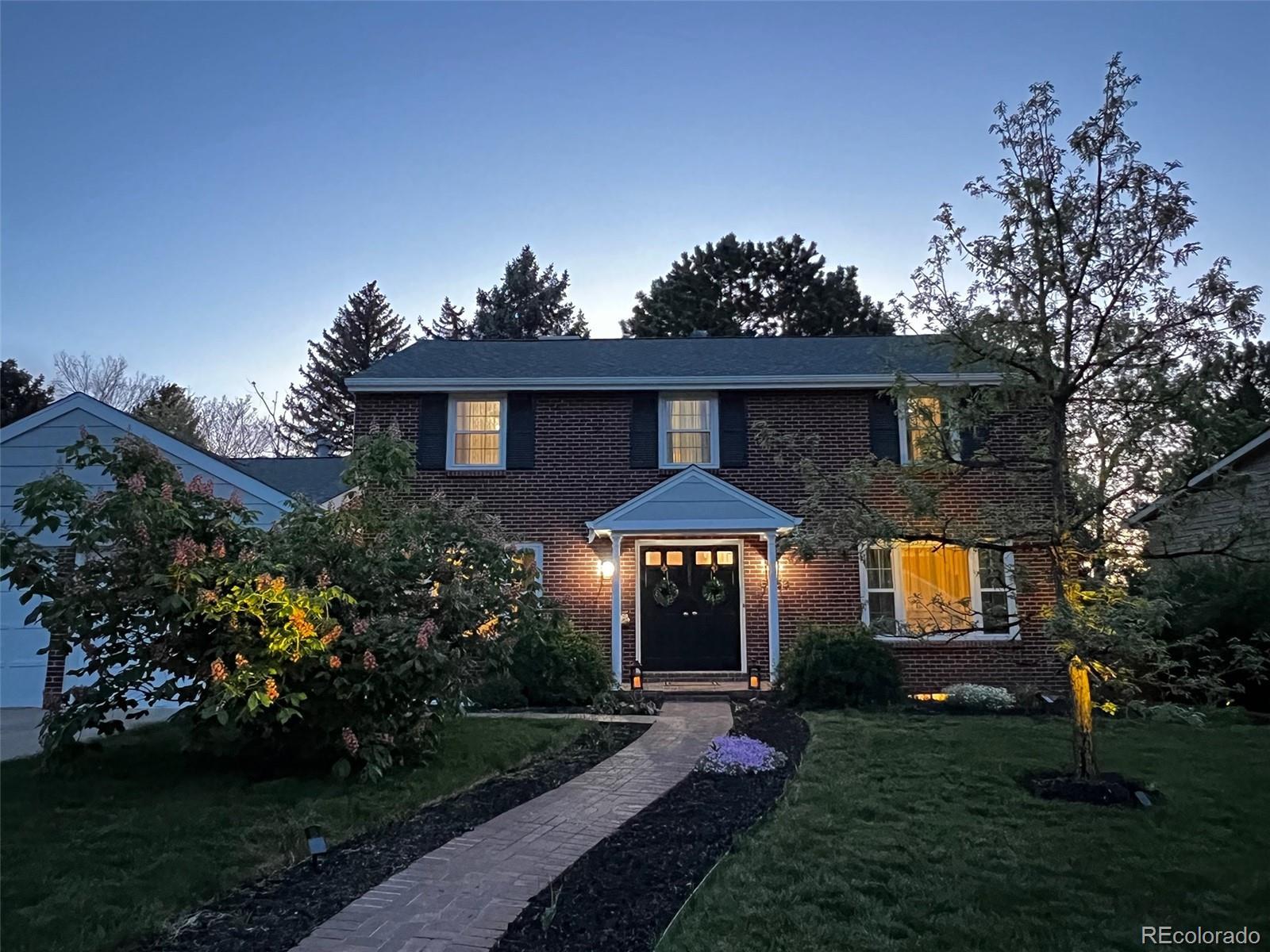Find us on...
Dashboard
- 4 Beds
- 4 Baths
- 3,380 Sqft
- .24 Acres
New Search X
6953 S Prescott Street
This remodeled classic brick Colonial embodies the essence of style & elegance. Situated on a quiet interior street in the popular Ridgewood neighborhood, 2 miles South of Historic Downtown Littleton & showcasing >$300k in smart, stylish upgrades. The exterior is dressed to impress: New exterior siding, paint, landscaping, fence & triple-paned windows. Stroll up the brick walkway to grand double doors & a welcoming foyer with original, mid-century slate tile floor. Refinished hardwoods extend throughout the main level. The $80k gourmet kitchen was created by Denver’s award-winning Atelier Interior Design. New cabinetry & stainless appliances are accented by quartz counters & glass tile backsplashes w/a coffee bar & a huge island perfect for entertaining. It’s flanked by the spacious living room & cozy family room, featuring a sunny bay window alcove, skylight & gas fireplace w/brick hearth. A formal dining room w/stylishly neutral chinoiserie wallpaper; remodeled ½ bath; & a large laundry room w/a pet retreat round out the main floor. Upstairs are 4 freshly painted bedrooms with new light fixtures & roomy closets. The Primary Suite Retreat offers a show-stopping, remodeled bath: Double vanity backed by a tile accent wall, a showpiece shower & huge walk-in closet. Another full bath has more marble tile & timeless finishes. The freshly refinished basement offers plenty of space for a playroom, gaming table & lounge w/a quartz-topped wet bar & an updated, handy ½ bath w/matching quartz counter, LVP floor & new fixtures. Enjoy seamless indoor/outdoor living by stepping outside to the private, picturesque backyard from the family room, kitchen or laundry. Relax on the covered brick patio overlooking mature trees. The bones are strong w/all updated: Furnace/electrical panel/pigtailed outlets/carpet/light fixtures. All this & a 2-10 Buyers Home Warranty, Littleton 6 schools & 2 blocks to Lee Gulch Trail. Hurry, a turnkey home of this caliber & with NO HOA won’t last long!
Listing Office: Fresh Air Real Estate 
Essential Information
- MLS® #6634474
- Price$1,100,000
- Bedrooms4
- Bathrooms4.00
- Full Baths1
- Half Baths2
- Square Footage3,380
- Acres0.24
- Year Built1968
- TypeResidential
- Sub-TypeSingle Family Residence
- StyleTraditional
- StatusActive
Community Information
- Address6953 S Prescott Street
- SubdivisionRidgewood
- CityLittleton
- CountyArapahoe
- StateCO
- Zip Code80120
Amenities
- Parking Spaces2
- # of Garages2
Utilities
Electricity Connected, Natural Gas Connected, Phone Available
Parking
Concrete, Exterior Access Door, Lighted
Interior
- HeatingForced Air
- CoolingEvaporative Cooling
- FireplaceYes
- # of Fireplaces1
- FireplacesFamily Room, Gas
- StoriesTwo
Interior Features
Eat-in Kitchen, Entrance Foyer, Kitchen Island, Pantry, Smoke Free, Solid Surface Counters, Walk-In Closet(s), Wet Bar
Appliances
Dishwasher, Disposal, Gas Water Heater, Oven, Range, Range Hood, Refrigerator, Washer
Exterior
- Exterior FeaturesPrivate Yard, Rain Gutters
- RoofShingle
- FoundationSlab
Lot Description
Level, Sprinklers In Front, Sprinklers In Rear
Windows
Bay Window(s), Skylight(s), Triple Pane Windows
School Information
- DistrictLittleton 6
- ElementaryRunyon
- MiddleEuclid
- HighHeritage
Additional Information
- Date ListedMay 14th, 2025
Listing Details
 Fresh Air Real Estate
Fresh Air Real Estate
 Terms and Conditions: The content relating to real estate for sale in this Web site comes in part from the Internet Data eXchange ("IDX") program of METROLIST, INC., DBA RECOLORADO® Real estate listings held by brokers other than RE/MAX Professionals are marked with the IDX Logo. This information is being provided for the consumers personal, non-commercial use and may not be used for any other purpose. All information subject to change and should be independently verified.
Terms and Conditions: The content relating to real estate for sale in this Web site comes in part from the Internet Data eXchange ("IDX") program of METROLIST, INC., DBA RECOLORADO® Real estate listings held by brokers other than RE/MAX Professionals are marked with the IDX Logo. This information is being provided for the consumers personal, non-commercial use and may not be used for any other purpose. All information subject to change and should be independently verified.
Copyright 2025 METROLIST, INC., DBA RECOLORADO® -- All Rights Reserved 6455 S. Yosemite St., Suite 500 Greenwood Village, CO 80111 USA
Listing information last updated on May 19th, 2025 at 3:18am MDT.



















































