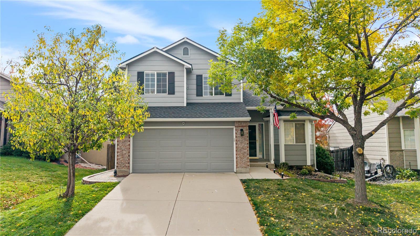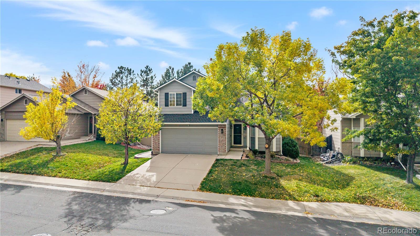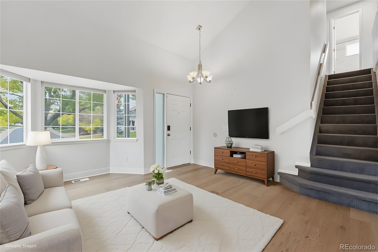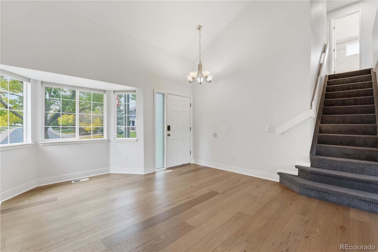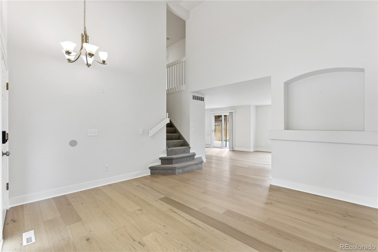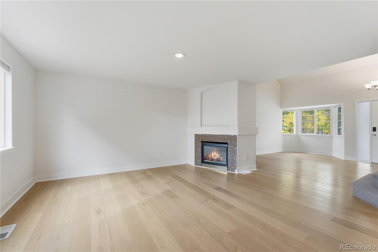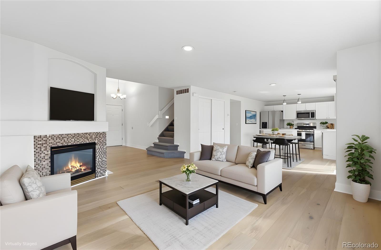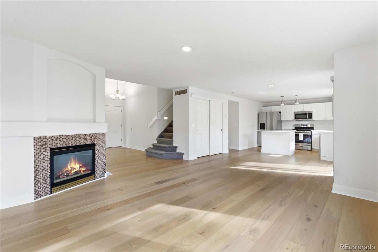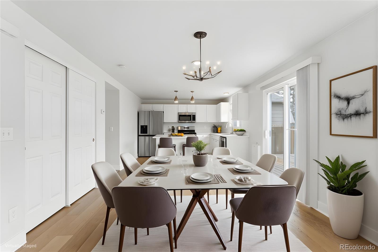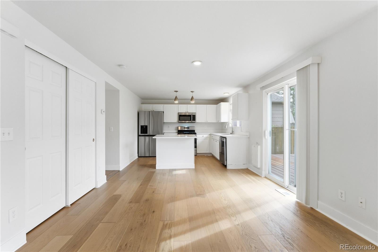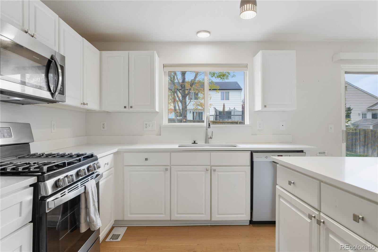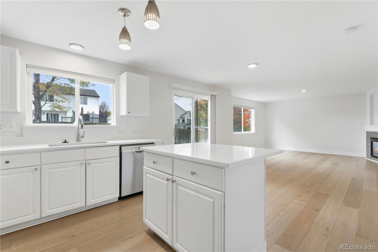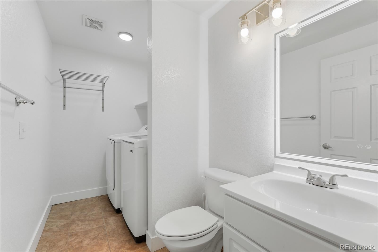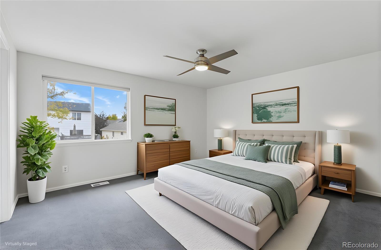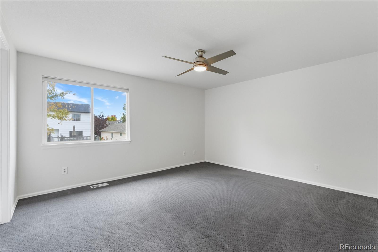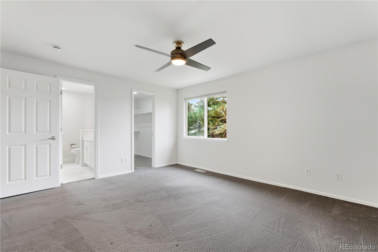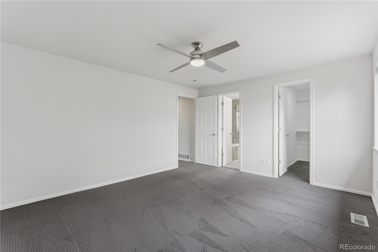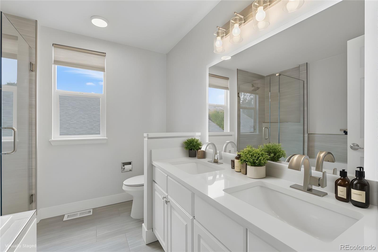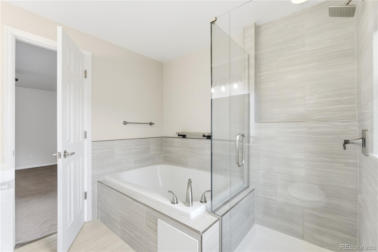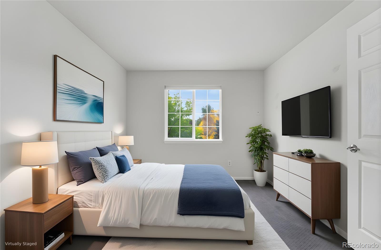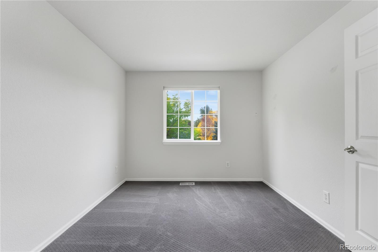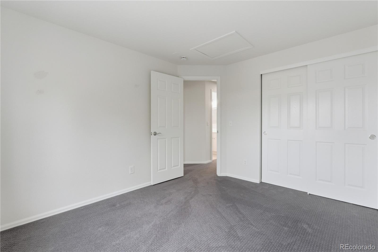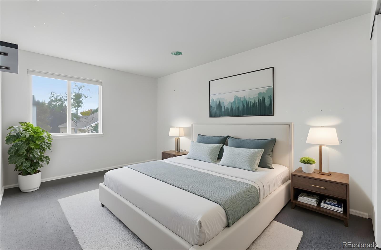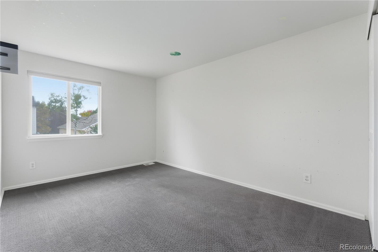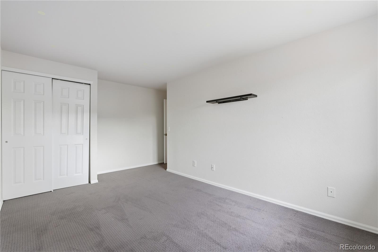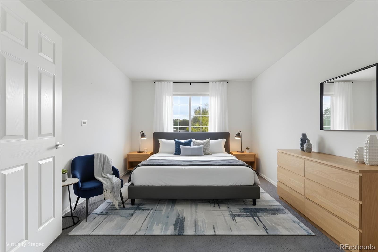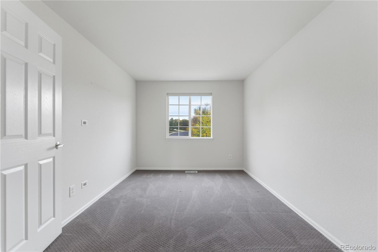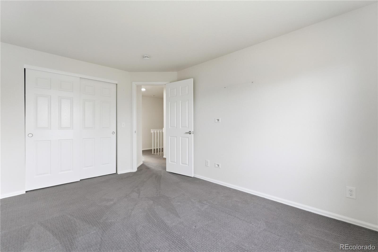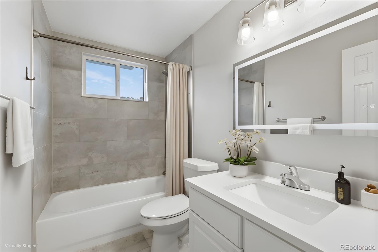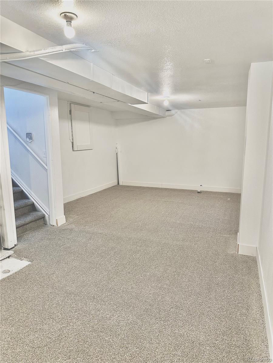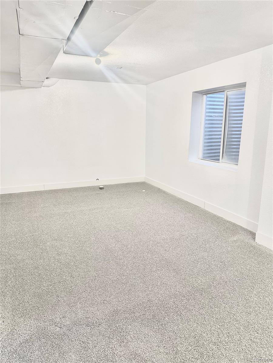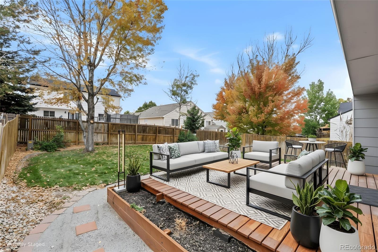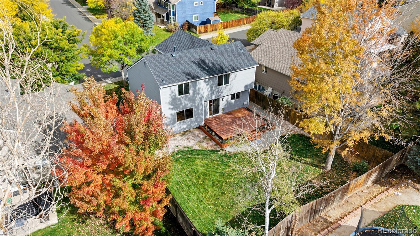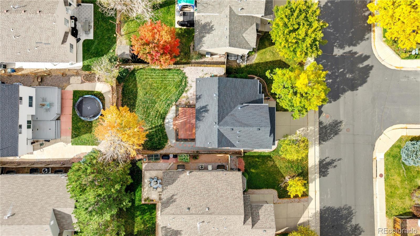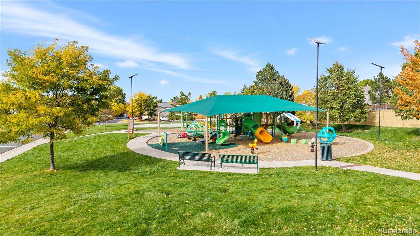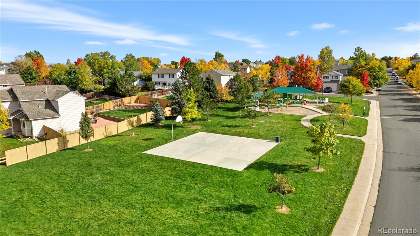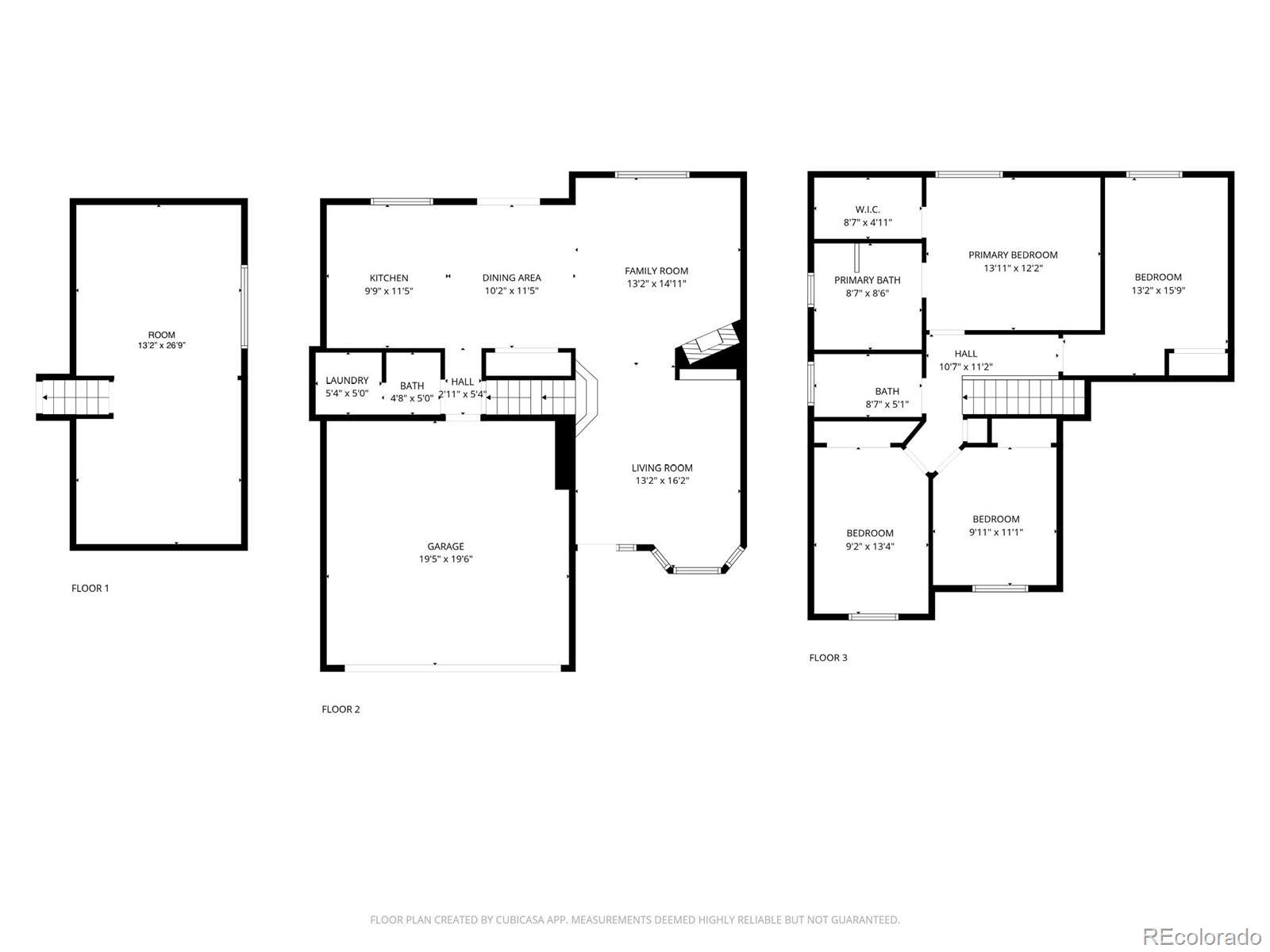Find us on...
Dashboard
- 4 Beds
- 3 Baths
- 2,140 Sqft
- .12 Acres
New Search X
5315 S Valdai Street
Welcome to this beautifully updated two-story home in the desirable Saddle Rock Ridge community. Bright and open with vaulted ceilings and modern finishes, this home offers the perfect blend of comfort and functionality. The main level features LVP flooring throughout, creating a seamless flow from the spacious living area into the inviting family room, where a cozy fireplace adds warmth and charm. The dining area connects the family room and kitchen, with sliding doors leading out to the private backyard and patio - ideal for entertaining or relaxing outdoors. The kitchen is designed for both everyday living and hosting, featuring sleek quartz countertops, stainless steel appliances, and a generous island for meal prep or casual dining. A convenient powder room and laundry room complete the main floor. Upstairs, the primary suite offers a bright and spacious layout with an en suite five-piece bathroom that includes a soaking tub, separate shower, dual sinks, and quartz countertops. A large walk-in closet provides ample storage and completes the space. Three additional bedrooms and another full bathroom provide plenty of space for family, guests, or a home office. The finished basement offers a spacious bonus room - perfect for a family/media space, gym, play area, or home office. The private backyard features a spacious deck, perfect for outdoor dining or weekend gatherings. Surrounded by mature landscaping, it offers a comfortable space to relax and unwind. Conveniently located near parks, trails, shopping, and dining—with access to top-rated Cherry Creek schools - this home combines modern comfort with an ideal neighborhood setting. **2025 appliances, interior and exterior paint, roof, furnace**
Listing Office: Brokers Guild Homes 
Essential Information
- MLS® #6635607
- Price$535,000
- Bedrooms4
- Bathrooms3.00
- Full Baths2
- Half Baths1
- Square Footage2,140
- Acres0.12
- Year Built2000
- TypeResidential
- Sub-TypeSingle Family Residence
- StyleTraditional
- StatusActive
Community Information
- Address5315 S Valdai Street
- SubdivisionSaddle Rock Ridge
- CityAurora
- CountyArapahoe
- StateCO
- Zip Code80015
Amenities
- AmenitiesPark, Trail(s)
- Parking Spaces2
- # of Garages2
Utilities
Cable Available, Electricity Available, Electricity Connected
Interior
- HeatingForced Air
- CoolingCentral Air
- FireplaceYes
- # of Fireplaces1
- FireplacesFamily Room
- StoriesTwo
Interior Features
Five Piece Bath, High Ceilings, Kitchen Island, Open Floorplan, Primary Suite, Quartz Counters, Vaulted Ceiling(s)
Appliances
Dishwasher, Dryer, Microwave, Range, Refrigerator, Washer
Exterior
- Exterior FeaturesPrivate Yard
- RoofComposition
Lot Description
Landscaped, Level, Sprinklers In Front, Sprinklers In Rear
School Information
- DistrictCherry Creek 5
- ElementaryAntelope Ridge
- MiddleThunder Ridge
- HighEaglecrest
Additional Information
- Date ListedOctober 15th, 2025
Listing Details
 Brokers Guild Homes
Brokers Guild Homes
 Terms and Conditions: The content relating to real estate for sale in this Web site comes in part from the Internet Data eXchange ("IDX") program of METROLIST, INC., DBA RECOLORADO® Real estate listings held by brokers other than RE/MAX Professionals are marked with the IDX Logo. This information is being provided for the consumers personal, non-commercial use and may not be used for any other purpose. All information subject to change and should be independently verified.
Terms and Conditions: The content relating to real estate for sale in this Web site comes in part from the Internet Data eXchange ("IDX") program of METROLIST, INC., DBA RECOLORADO® Real estate listings held by brokers other than RE/MAX Professionals are marked with the IDX Logo. This information is being provided for the consumers personal, non-commercial use and may not be used for any other purpose. All information subject to change and should be independently verified.
Copyright 2025 METROLIST, INC., DBA RECOLORADO® -- All Rights Reserved 6455 S. Yosemite St., Suite 500 Greenwood Village, CO 80111 USA
Listing information last updated on December 4th, 2025 at 8:48pm MST.

