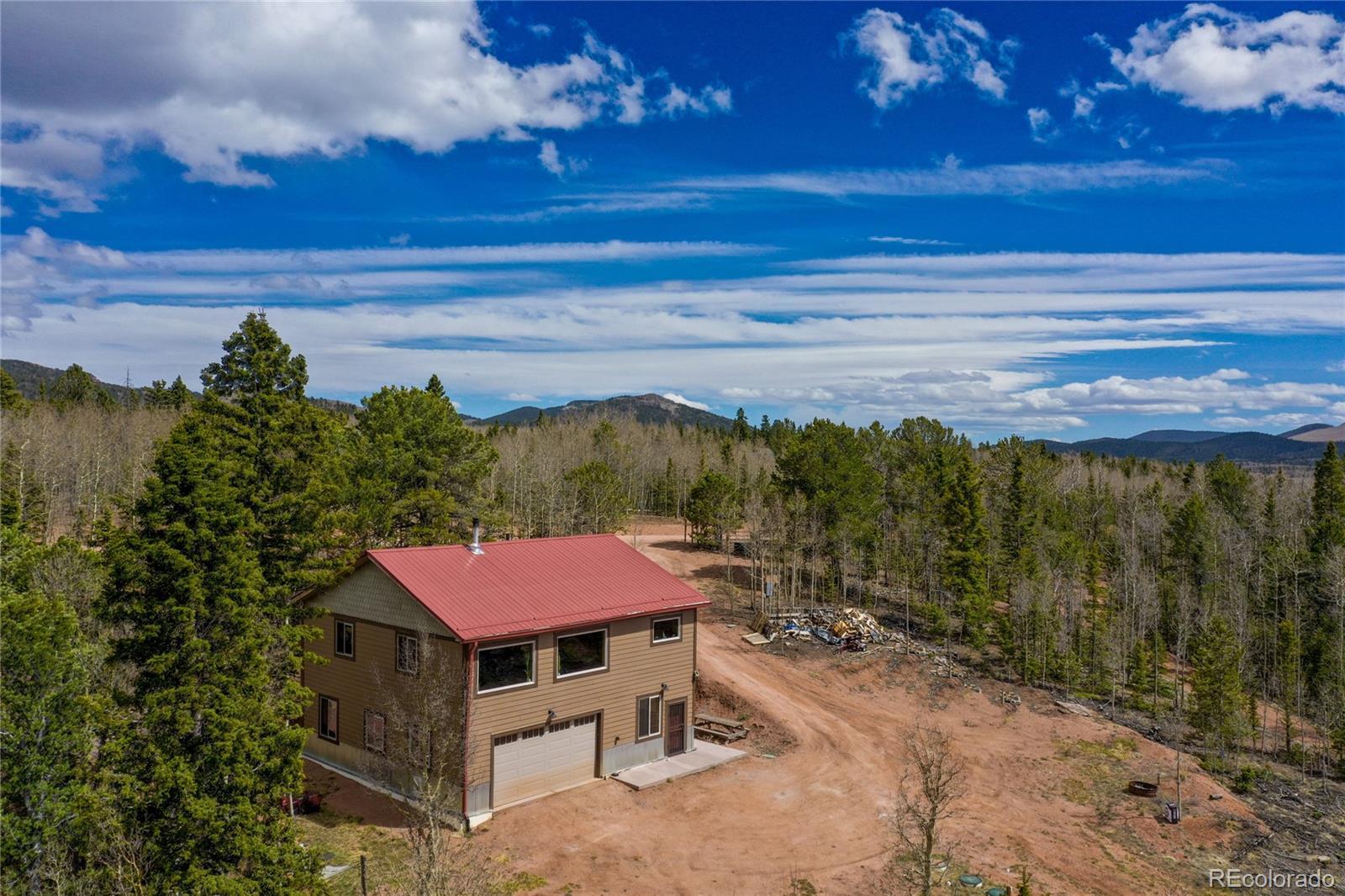Find us on...
Dashboard
- 2 Beds
- 2 Baths
- 1,944 Sqft
- 7.13 Acres
New Search X
2747 County Road 61
Welcome to your serene mountain home, just minutes from Dome Rock and nestled in the breathtaking wilderness of Teller County. This beautifully crafted 2-bedroom, 2-bathroom home sits on 7.13 private acres, bordering BLM land, and offers sweeping views of the Collegiate Peak mountain range. Step inside the upper level to find 9-foot ceilings and a spacious open-concept design, highlighted by vaulted tongue-and-groove ceilings and large picture windows that flood the living room with natural light and frame panoramic mountain vistas. A wood-burning stove adds cozy warmth to this inviting space. The kitchen is a rustic gem, featuring a breakfast bar with reclaimed wood accents, porcelain tile countertops, a brick tile backsplash, and a stainless steel farmhouse sink—blending modern convenience with mountain charm. The main-level bedroom boasts a walk-in closet, while the bathroom features a double sink vanity with custom concrete countertops and a walk-in tile shower, offering spa-like comfort in a rugged setting. Downstairs, the walk-out lower level includes a spacious family room warmed by a pellet stove, and a second bedroom with a private ensuite bathroom, walk-in closet, decorative concrete and glass vanity, and another walk-in tile shower. A 2-car garage completes this unique property, offering both practical storage and shelter from the elements. Whether you're looking for a full-time residence, a mountain getaway, or a private retreat surrounded by nature and adventure, this home delivers Colorado living at its finest. Your trip to this amazing property is an adventure also. Don't miss out on all the sites near by like: Mueller State Park, Dome Rock, Historic Cripple Creek and Victor, Horsethief Falls Trail, Pancake Rock Trail, The Crags Trail and so many more. 30 minutes from Woodland Park, 1 hour 10 minutes from Colorado Springs Airport, less than 2 hours to Breckenridge, CO
Listing Office: High Country Realty 
Essential Information
- MLS® #6636231
- Price$560,000
- Bedrooms2
- Bathrooms2.00
- Square Footage1,944
- Acres7.13
- Year Built2019
- TypeResidential
- Sub-TypeSingle Family Residence
- StatusActive
Community Information
- Address2747 County Road 61
- SubdivisionRhyolite
- CityCripple Creek
- CountyTeller
- StateCO
- Zip Code80813
Amenities
- UtilitiesElectricity Connected
- Parking Spaces2
- ParkingConcrete, Lighted
- # of Garages2
- ViewMountain(s)
Interior
- CoolingNone
- FireplaceYes
- # of Fireplaces2
- StoriesTwo
Interior Features
Butcher Counters, Ceiling Fan(s), Concrete Counters, Eat-in Kitchen, High Ceilings, Open Floorplan, Pantry, Primary Suite, Smoke Free, T&G Ceilings, Tile Counters, Vaulted Ceiling(s), Walk-In Closet(s)
Appliances
Dishwasher, Dryer, Range, Refrigerator, Self Cleaning Oven, Washer
Heating
Hot Water, Pellet Stove, Radiant, Radiant Floor, Wood Stove
Fireplaces
Family Room, Free Standing, Pellet Stove, Wood Burning Stove
Exterior
- Exterior FeaturesLighting, Rain Gutters
- WindowsWindow Coverings
- RoofMetal
- FoundationSlab
Lot Description
Borders Public Land, Level, Many Trees, Mountainous, Sloped
School Information
- DistrictCripple Creek-Victor RE-1
- ElementaryCresson
- MiddleCripple Creek-Victor
- HighCripple Creek-Victor
Additional Information
- Date ListedMay 20th, 2025
Listing Details
 High Country Realty
High Country Realty
 Terms and Conditions: The content relating to real estate for sale in this Web site comes in part from the Internet Data eXchange ("IDX") program of METROLIST, INC., DBA RECOLORADO® Real estate listings held by brokers other than RE/MAX Professionals are marked with the IDX Logo. This information is being provided for the consumers personal, non-commercial use and may not be used for any other purpose. All information subject to change and should be independently verified.
Terms and Conditions: The content relating to real estate for sale in this Web site comes in part from the Internet Data eXchange ("IDX") program of METROLIST, INC., DBA RECOLORADO® Real estate listings held by brokers other than RE/MAX Professionals are marked with the IDX Logo. This information is being provided for the consumers personal, non-commercial use and may not be used for any other purpose. All information subject to change and should be independently verified.
Copyright 2025 METROLIST, INC., DBA RECOLORADO® -- All Rights Reserved 6455 S. Yosemite St., Suite 500 Greenwood Village, CO 80111 USA
Listing information last updated on October 19th, 2025 at 5:03am MDT.

















































