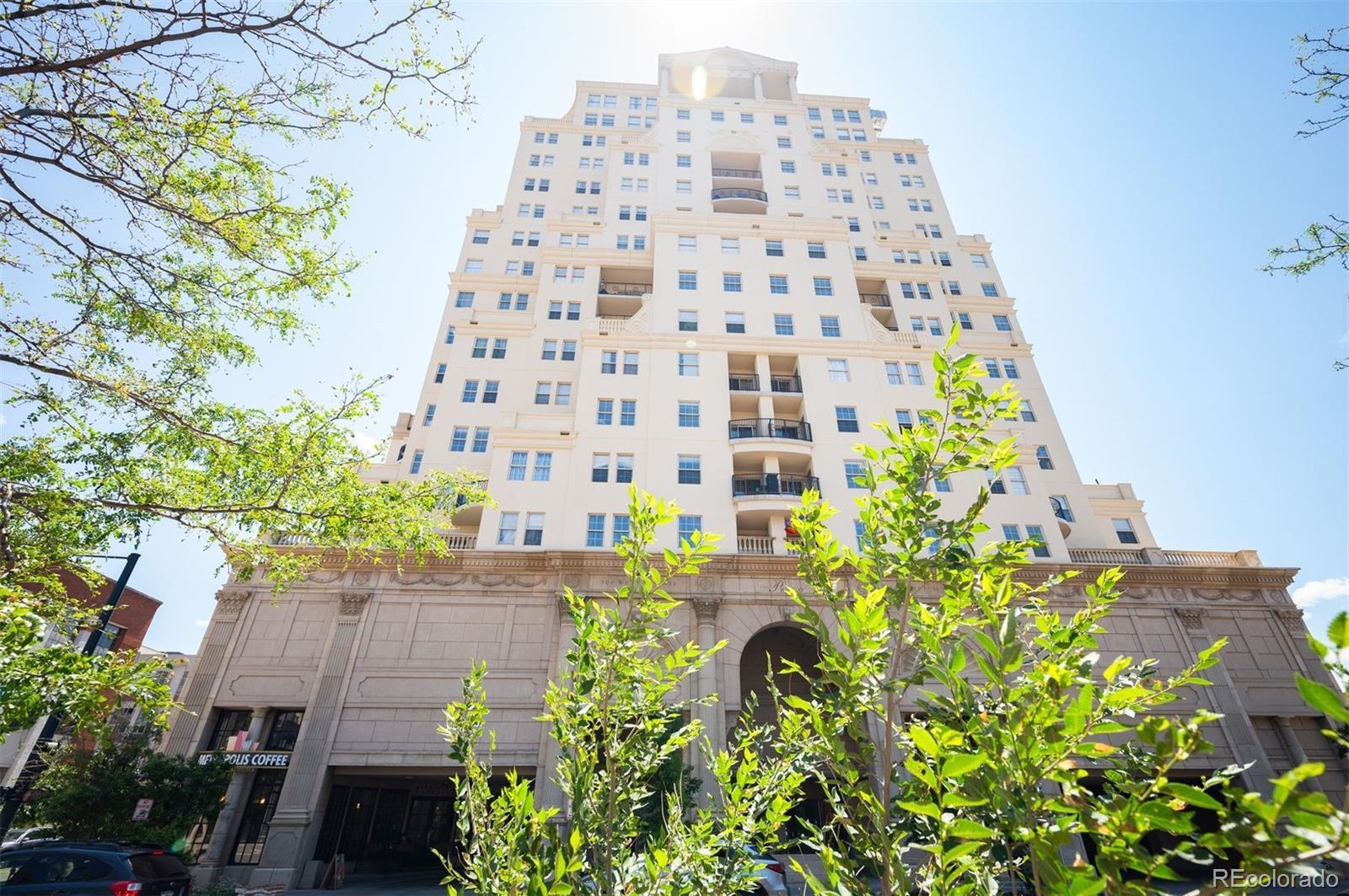Find us on...
Dashboard
- $525k Price
- 2 Beds
- 2 Baths
- 1,533 Sqft
New Search X
300 W 11th Avenue 15f
Soaring Style & Serene City Living in the Heart of Denver Welcome to Unit 15F in the iconic Pado Building, a rare gem perched above the vibrant Golden Triangle—one of Denver’s most artistic and walkable neighborhoods. This 2-bedroom, 2-bathroom residence features one of the building’s most preferred floor plans, offering an open concept layout drenched in natural light, accented by classic crown moldings throughout and plenty of closet and storage space to keep things tidy and stylish. Soak in sweeping city and mountain views from your covered patio/terrace, a peaceful perch with direct access from the primary suite—your personal sanctuary complete with a spa-like bathroom and a luxurious soaking tub. This condo includes 2 side-by-side parking spots, a generous same-floor storage unit, and all the convenience of a quiet, modern building with a rooftop-level vibe. Want to grab a coffee or check out local art? Just head downstairs to the onsite coffee shop and gallery. Live surrounded by Denver’s cultural heart—steps from the Art Museum, Civic Center Park, and the Theater District, with Washington Park, Cherry Creek, and the Cherry Creek Trail just minutes away for fresh air and recreation. Bonus: it’s priced below market, giving the next owner the perfect opportunity to add their own design flair and updates. Unit 15F is the perfect blend of elevated living, and urban accessibility. Welcome home.
Listing Office: LIV Sotheby's International Realty 
Essential Information
- MLS® #6639623
- Price$525,000
- Bedrooms2
- Bathrooms2.00
- Full Baths2
- Square Footage1,533
- Acres0.00
- Year Built2001
- TypeResidential
- Sub-TypeCondominium
- StatusActive
Community Information
- Address300 W 11th Avenue 15f
- SubdivisionDowntown
- CityDenver
- CountyDenver
- StateCO
- Zip Code80204
Amenities
- Parking Spaces2
- ParkingConcrete
- ViewCity, Mountain(s)
Amenities
Elevator(s), On Site Management
Utilities
Electricity Available, Electricity Connected
Interior
- Interior FeaturesSmoke Free, Walk-In Closet(s)
- HeatingForced Air, Natural Gas
- CoolingCentral Air
- StoriesOne
Appliances
Dishwasher, Disposal, Dryer, Microwave, Refrigerator, Washer
Exterior
- RoofUnknown
Windows
Double Pane Windows, Window Coverings
School Information
- DistrictDenver 1
- ElementaryGreenlee
- MiddleStrive Westwood
- HighWest
Additional Information
- Date ListedJune 6th, 2025
- ZoningD-GT
Listing Details
LIV Sotheby's International Realty
 Terms and Conditions: The content relating to real estate for sale in this Web site comes in part from the Internet Data eXchange ("IDX") program of METROLIST, INC., DBA RECOLORADO® Real estate listings held by brokers other than RE/MAX Professionals are marked with the IDX Logo. This information is being provided for the consumers personal, non-commercial use and may not be used for any other purpose. All information subject to change and should be independently verified.
Terms and Conditions: The content relating to real estate for sale in this Web site comes in part from the Internet Data eXchange ("IDX") program of METROLIST, INC., DBA RECOLORADO® Real estate listings held by brokers other than RE/MAX Professionals are marked with the IDX Logo. This information is being provided for the consumers personal, non-commercial use and may not be used for any other purpose. All information subject to change and should be independently verified.
Copyright 2025 METROLIST, INC., DBA RECOLORADO® -- All Rights Reserved 6455 S. Yosemite St., Suite 500 Greenwood Village, CO 80111 USA
Listing information last updated on September 15th, 2025 at 9:03pm MDT.


































