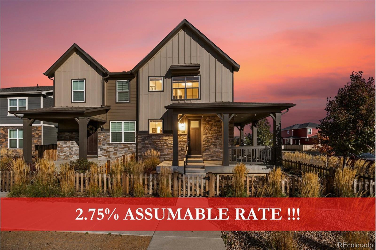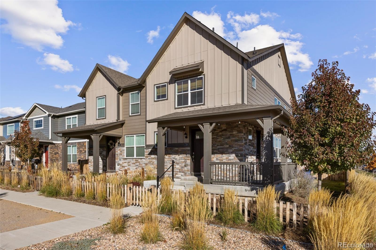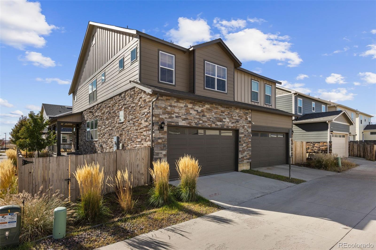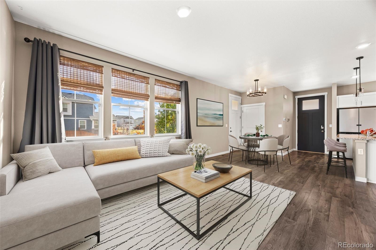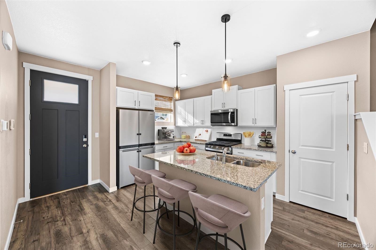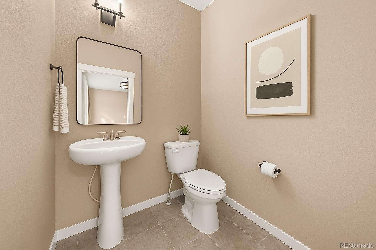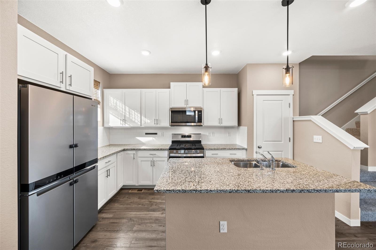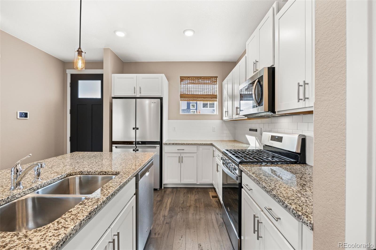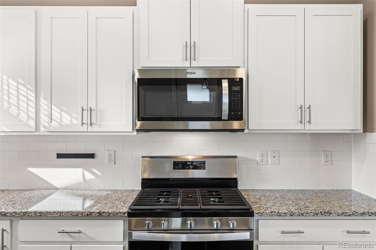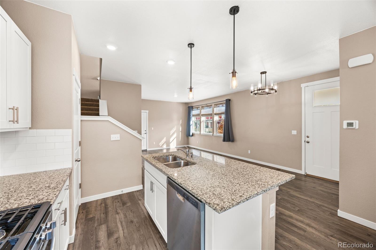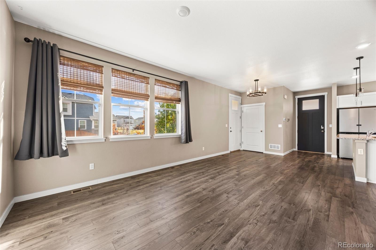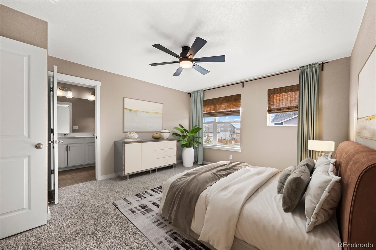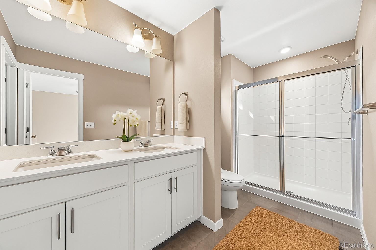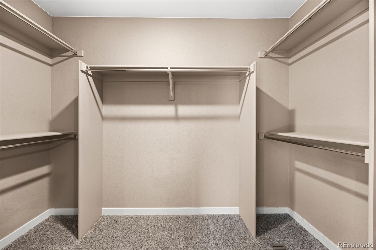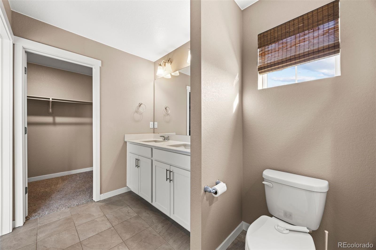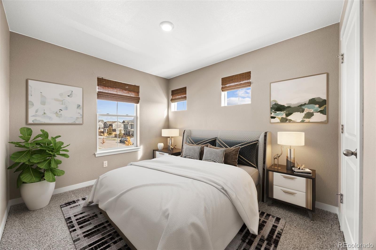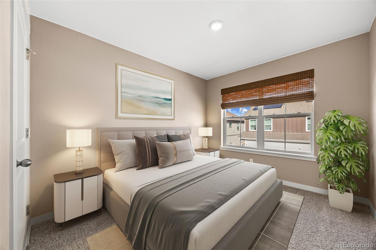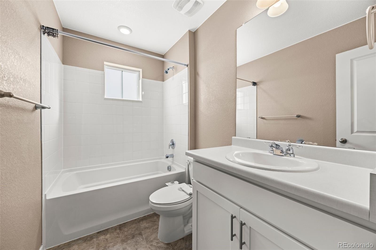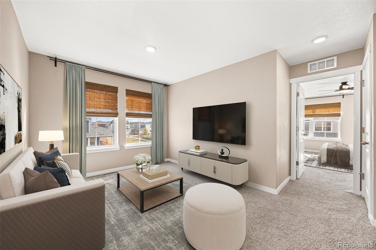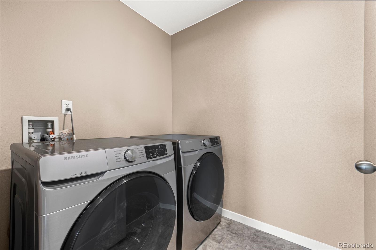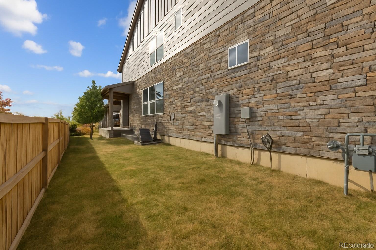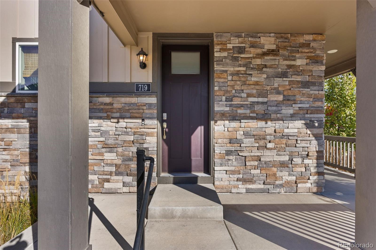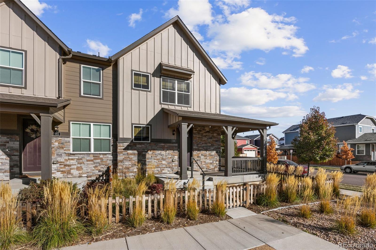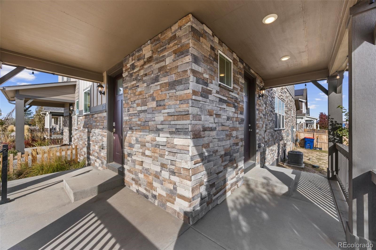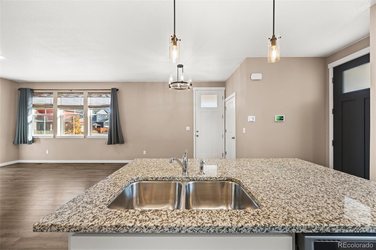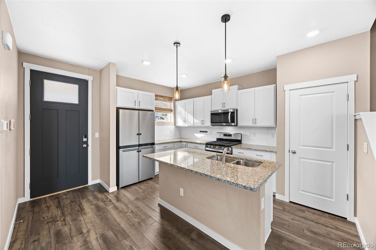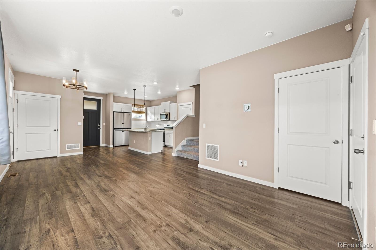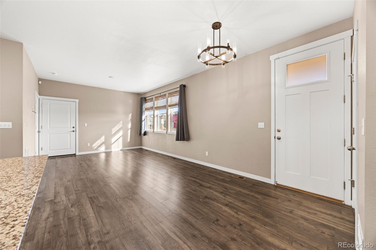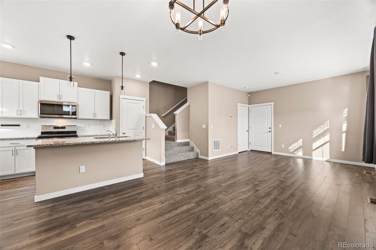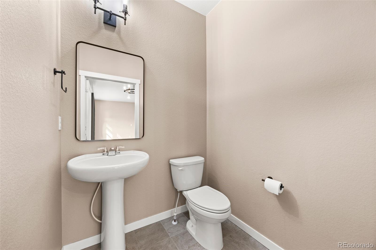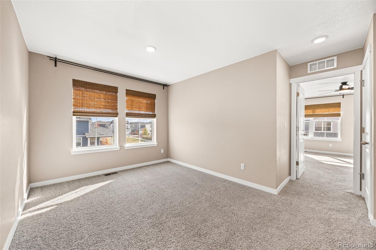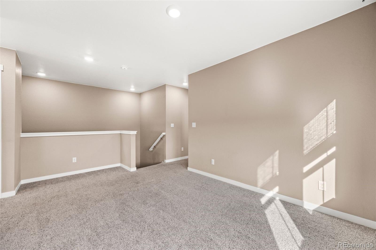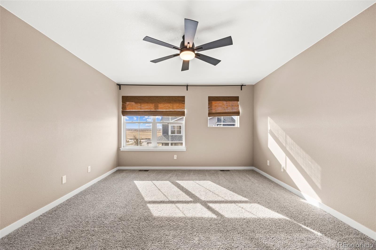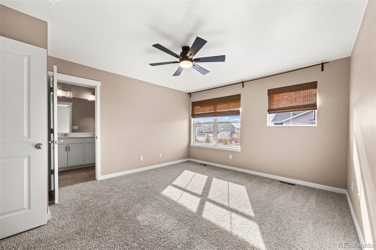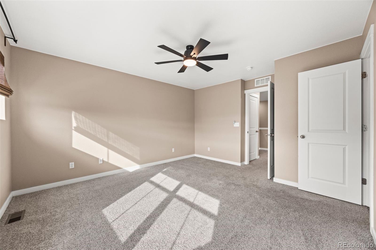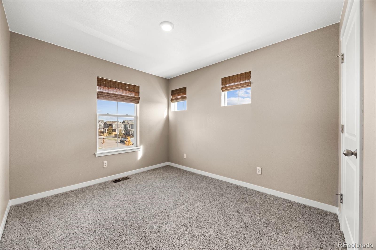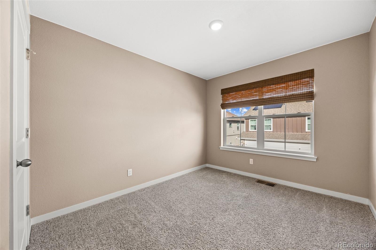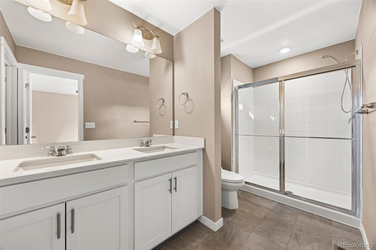Find us on...
Dashboard
- $430k Price
- 3 Beds
- 3 Baths
- 1,490 Sqft
New Search X
719 N Quatar Street
**2.75% ASSUMABLE RATE MORTGAGE - This is an estimated $900 savings from today's rates in your monthly payment!** Discover exceptional value & modern living in this stunning end-unit townhome featuring a rare 2.75% assumable loan! Built in 2021, this 3 bedroom/2.5 bath offers a spacious 1,490 sq ft floorplan with BRAND-NEW carpet. Enjoy the privacy of a fenced yard & convenient 2-car attached garage, all within one of Aurora’s fastest-growing master-planned communities. Step inside to an airy open-concept layout filled with an abundance of natural light. The gorgeous kitchen includes granite countertops, premium cabinetry, a large island, stainless-steel Whirlpool appliances with a gas range, flowing seamlessly into the spacious family room—perfect for entertaining or everyday comfort. Beautiful LVP flooring, pendant lighting, & a welcoming covered front porch enhance the home’s contemporary charm. Upstairs, a versatile loft offers the ideal 2nd living area or home office. Generous primary suite features a walk-in closet & sleek en-suite bath with dual vanities & a walk-in shower. Two additional bedrooms, a full bath, & conveniently located 2nd-floor laundry room complete the upper level, providing thoughtful functionality for any lifestyle. Built for efficiency & convenience, this home includes a tankless water heater, video doorbell, 8' front & garage doors. Low quarterly metro district fees add to the home’s affordability & appeal. Located in the desirable Horizon Uptown community, residents enjoy access to walking trails, playgrounds, dog park, pocket parks, & more. Commuters will appreciate easy access to E-470, I-70, DIA, Buckley Space Force Base, & CU Anschutz Medical Campus. Minutes from parks, dining, & retail, this home offers the perfect blend of comfort, convenience, & financial opportunity. Don’t miss this rare chance to own a better-than-new townhome with an unbeatable interest rate in a vibrant and growing neighborhood!
Listing Office: Realty One Group Premier Colorado 
Essential Information
- MLS® #6640759
- Price$429,900
- Bedrooms3
- Bathrooms3.00
- Full Baths2
- Half Baths1
- Square Footage1,490
- Acres0.00
- Year Built2021
- TypeResidential
- Sub-TypeTownhouse
- StyleContemporary
- StatusPending
Community Information
- Address719 N Quatar Street
- SubdivisionHorizon Uptown
- CityAurora
- CountyArapahoe
- StateCO
- Zip Code80018
Amenities
- Parking Spaces2
- ParkingDry Walled
- # of Garages2
Utilities
Cable Available, Electricity Connected
Interior
- HeatingForced Air
- CoolingCentral Air
- StoriesTwo
Interior Features
Ceiling Fan(s), Granite Counters, High Ceilings, High Speed Internet, Kitchen Island, Laminate Counters, Open Floorplan, Pantry, Primary Suite, Smoke Free, Walk-In Closet(s)
Appliances
Dishwasher, Disposal, Dryer, Microwave, Oven, Range, Refrigerator, Tankless Water Heater, Washer
Exterior
- WindowsWindow Coverings
- RoofComposition
Lot Description
Corner Lot, Greenbelt, Landscaped, Master Planned, Near Public Transit
School Information
- DistrictAdams-Arapahoe 28J
- ElementaryVista Peak
- MiddleVista Peak
- HighVista Peak
Additional Information
- Date ListedNovember 7th, 2025
Listing Details
Realty One Group Premier Colorado
 Terms and Conditions: The content relating to real estate for sale in this Web site comes in part from the Internet Data eXchange ("IDX") program of METROLIST, INC., DBA RECOLORADO® Real estate listings held by brokers other than RE/MAX Professionals are marked with the IDX Logo. This information is being provided for the consumers personal, non-commercial use and may not be used for any other purpose. All information subject to change and should be independently verified.
Terms and Conditions: The content relating to real estate for sale in this Web site comes in part from the Internet Data eXchange ("IDX") program of METROLIST, INC., DBA RECOLORADO® Real estate listings held by brokers other than RE/MAX Professionals are marked with the IDX Logo. This information is being provided for the consumers personal, non-commercial use and may not be used for any other purpose. All information subject to change and should be independently verified.
Copyright 2026 METROLIST, INC., DBA RECOLORADO® -- All Rights Reserved 6455 S. Yosemite St., Suite 500 Greenwood Village, CO 80111 USA
Listing information last updated on January 31st, 2026 at 9:03pm MST.

