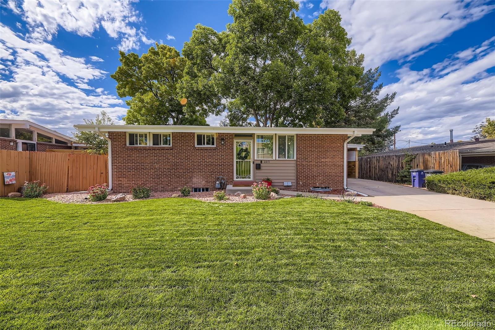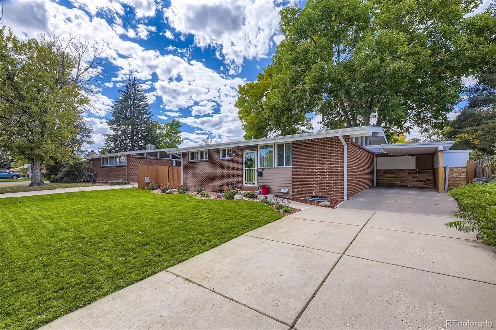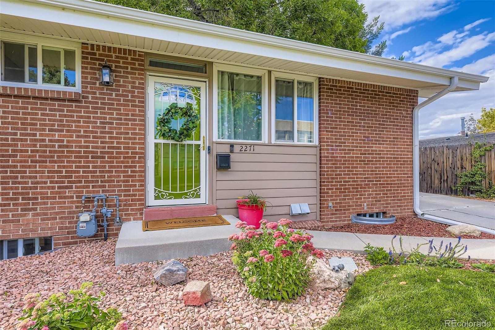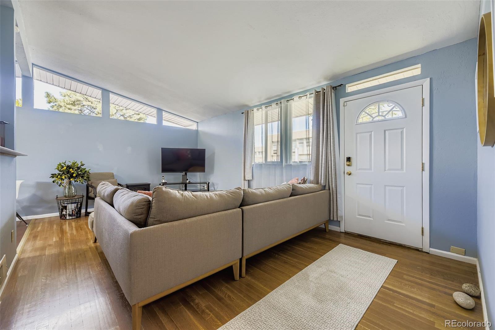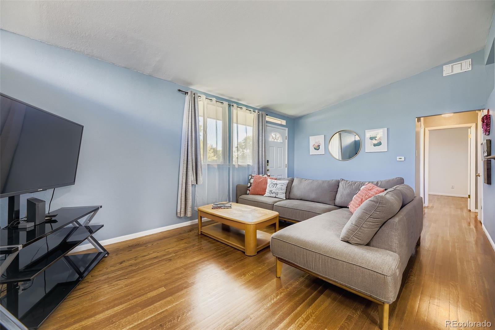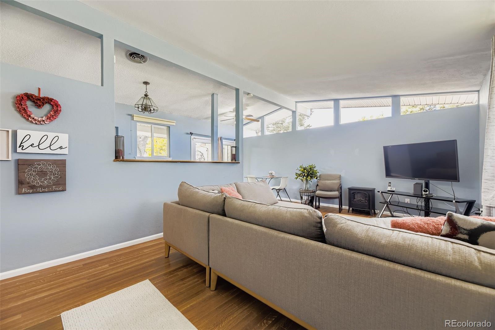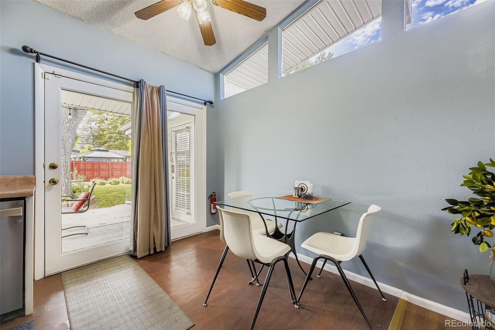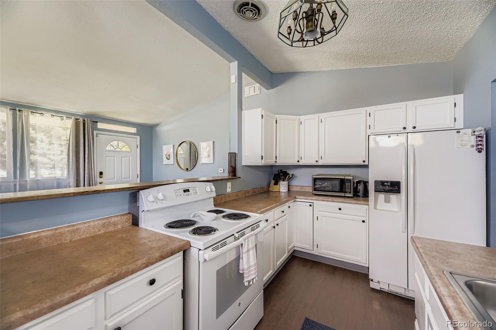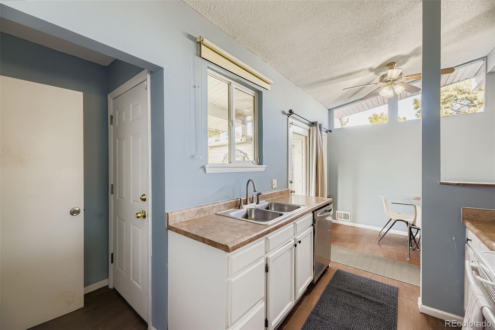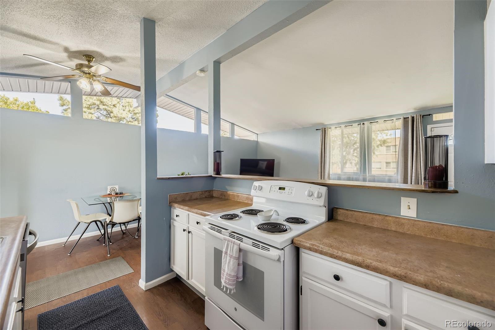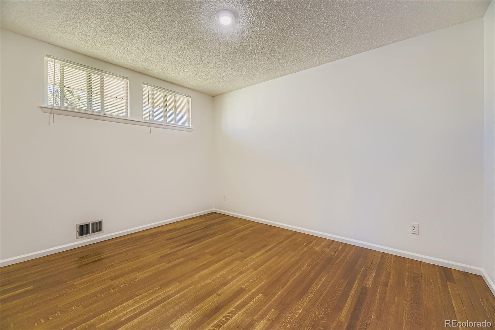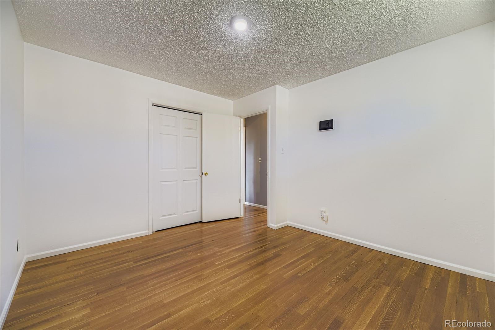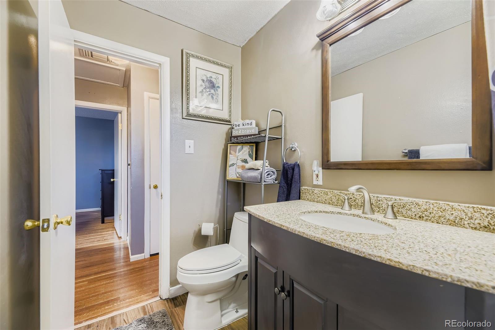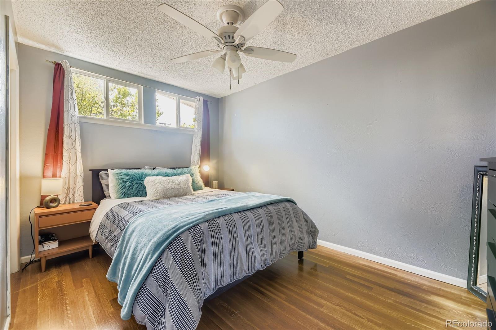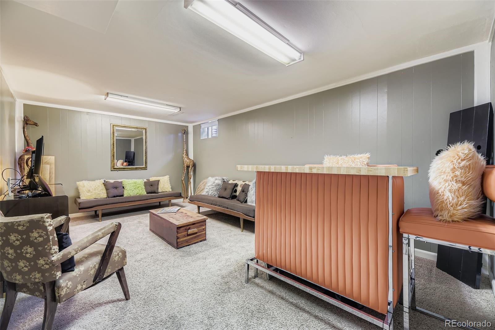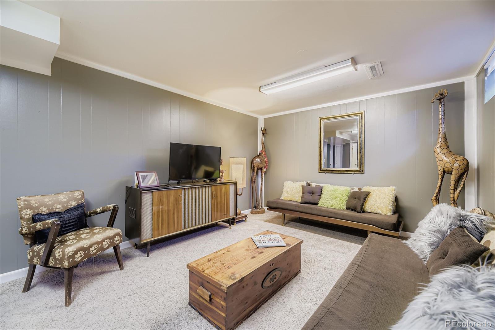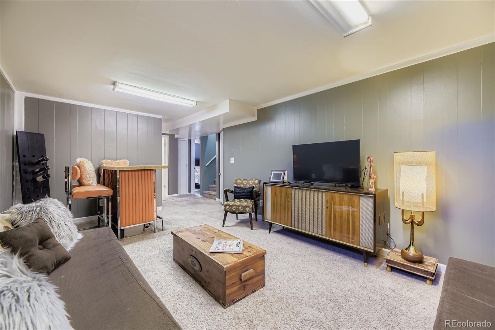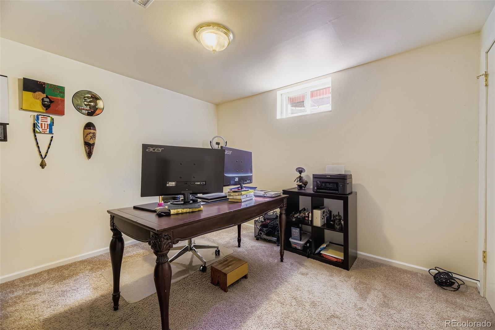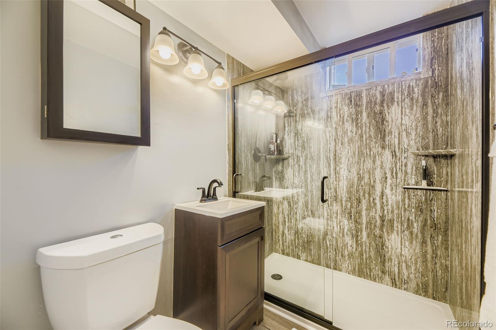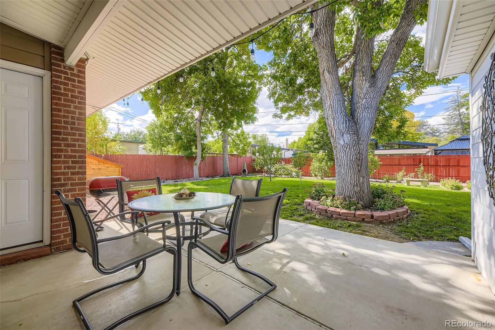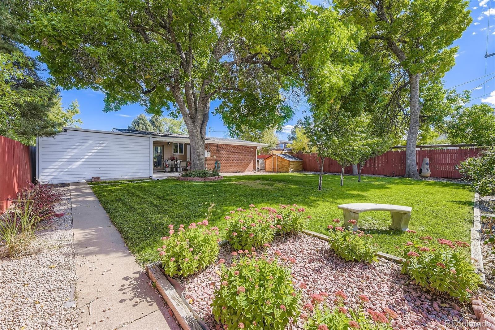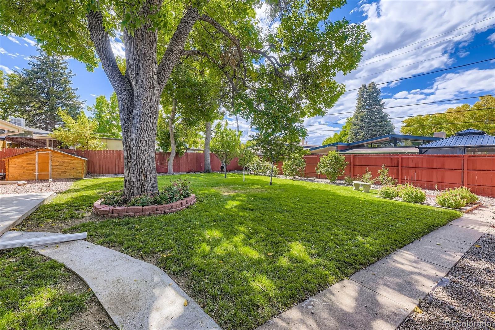Find us on...
Dashboard
- 4 Beds
- 2 Baths
- 1,808 Sqft
- .17 Acres
New Search X
2271 S Quitman Way
Welcome home to your Harvey Park Mid Century Modern Home! This 4bd/2ba house offers the classic mid-mod architecture with modern updates to enjoy the conveniences of today! Super cool and totally classic mid-mod architectural windows combined with updated double pane windows provide bright natural light throughout the house. The open layout both up and down stairs allows for the perfect entertaining/open-flow living experience. Incredible curb appeal! Enjoy an all new front yard (sod, sprinklers, etc), and a heavenly and spacious fully fenced backyard with mature and professionally cared for landscaping. The backyard is truly your private oasis!! Only 1 block to Harvey Park, HP Rec Center, HP Tennis Courts and both lakes, more loveliness to enjoy when you're walking, biking, or driving through the neighborhood. 2 blocks to your nearest bus stop, less than a mile to nearby restaurants, and less than 1.5 miles to shops, grocery stores and major roads. This home has been well loved by all who have had the opportunity to call it their own, and now it's your turn to enjoy your Denver slice of heaven, and at an affordable price! Buyer to verify all info.
Listing Office: Banyan Real Estate LLC 
Essential Information
- MLS® #6641568
- Price$515,000
- Bedrooms4
- Bathrooms2.00
- Full Baths1
- Square Footage1,808
- Acres0.17
- Year Built1955
- TypeResidential
- Sub-TypeSingle Family Residence
- StyleMid-Century Modern
- StatusPending
Community Information
- Address2271 S Quitman Way
- SubdivisionHarvey Park
- CityDenver
- CountyDenver
- StateCO
- Zip Code80219
Amenities
- Parking Spaces3
Utilities
Cable Available, Electricity Available, Electricity Connected, Natural Gas Available, Natural Gas Connected
Parking
Concrete, Exterior Access Door, Finished Garage, Storage
Interior
- HeatingForced Air, Natural Gas
- CoolingOther
- StoriesOne
Interior Features
Breakfast Bar, Ceiling Fan(s), Eat-in Kitchen, Entrance Foyer, High Ceilings, High Speed Internet, Open Floorplan, Smoke Free, Vaulted Ceiling(s)
Appliances
Dishwasher, Disposal, Dryer, Microwave, Oven, Range, Refrigerator, Washer
Exterior
- WindowsDouble Pane Windows
- RoofShingle, Composition
- FoundationSlab
Exterior Features
Garden, Lighting, Private Yard, Rain Gutters
Lot Description
Irrigated, Landscaped, Level, Near Public Transit, Sprinklers In Front, Sprinklers In Rear
School Information
- DistrictDenver 1
- ElementaryDoull
- MiddleKepner
- HighJohn F. Kennedy
Additional Information
- Date ListedOctober 2nd, 2025
- ZoningS-SU-D
Listing Details
 Banyan Real Estate LLC
Banyan Real Estate LLC
 Terms and Conditions: The content relating to real estate for sale in this Web site comes in part from the Internet Data eXchange ("IDX") program of METROLIST, INC., DBA RECOLORADO® Real estate listings held by brokers other than RE/MAX Professionals are marked with the IDX Logo. This information is being provided for the consumers personal, non-commercial use and may not be used for any other purpose. All information subject to change and should be independently verified.
Terms and Conditions: The content relating to real estate for sale in this Web site comes in part from the Internet Data eXchange ("IDX") program of METROLIST, INC., DBA RECOLORADO® Real estate listings held by brokers other than RE/MAX Professionals are marked with the IDX Logo. This information is being provided for the consumers personal, non-commercial use and may not be used for any other purpose. All information subject to change and should be independently verified.
Copyright 2025 METROLIST, INC., DBA RECOLORADO® -- All Rights Reserved 6455 S. Yosemite St., Suite 500 Greenwood Village, CO 80111 USA
Listing information last updated on October 31st, 2025 at 8:03pm MDT.

