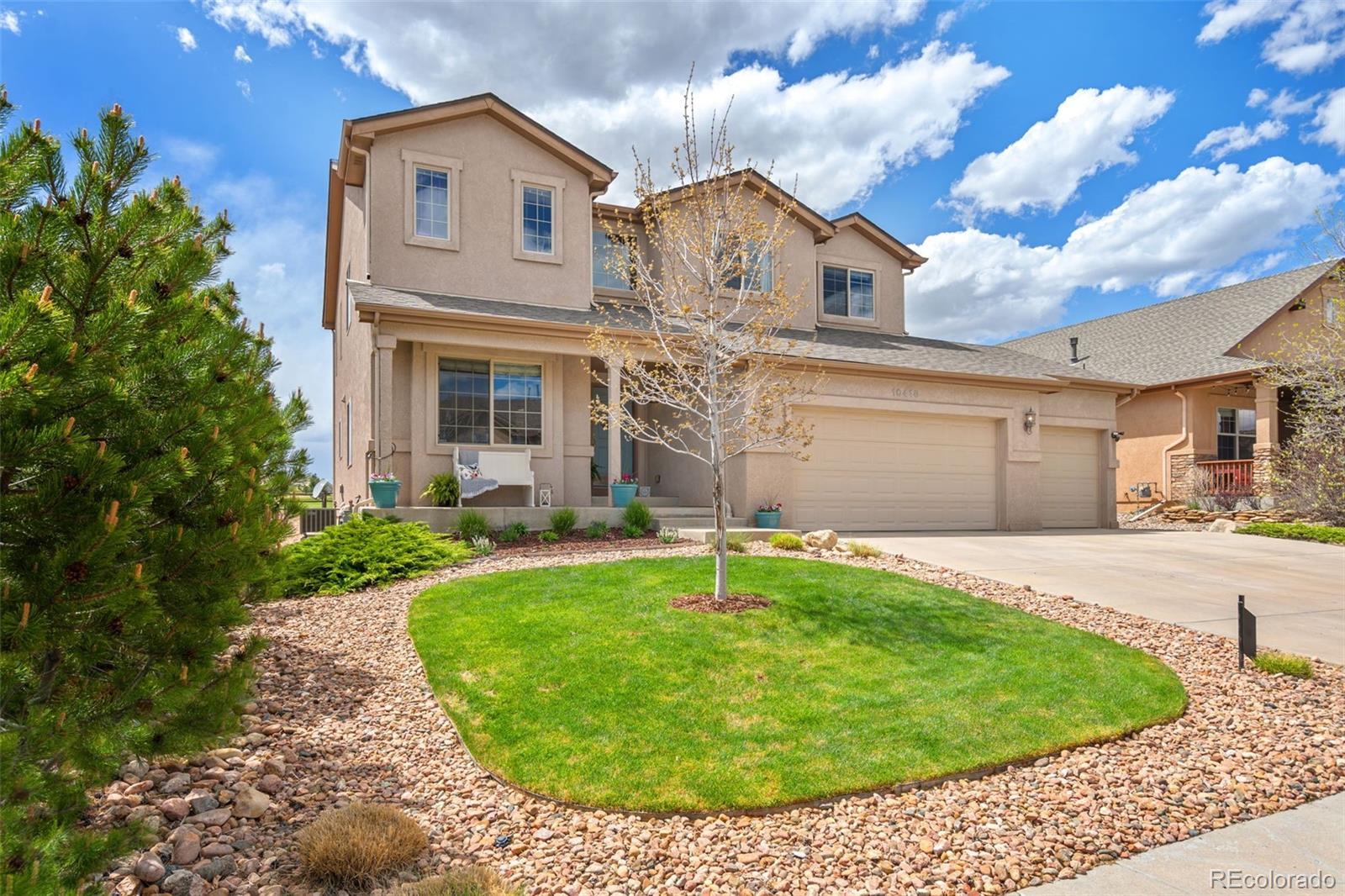Find us on...
Dashboard
- 4 Beds
- 3 Baths
- 2,839 Sqft
- .18 Acres
New Search X
10416 Cedar Breaks Drive
Premium lot backing to Antler Creek Golf Course with stunning, unobstructed Pikes Peak & Front Range views! Enjoy coffee or cocktails on the extended back patio, or wave to neighbors from the cozy, covered front porch. Inside, you're welcomed by an impressive 18-ft entryway with hardwood floors, flowing into a bright formal living room—perfect as a reading nook or piano space. The hardwood continues into a large dining room featuring a tray ceiling and ample wall space for a hutch or buffet. The spacious, light-filled kitchen impresses with white cabinetry, a marble tile backsplash, oversized island with bar seating, extended countertop with additional cabinetry (ideal for a coffee bar), 45-degree angled cabinets with a lazy Susan, and a pantry. The sunny breakfast nook opens to the backyard—lush landscaping, open space behind, and endless views. The soaring great room features 18-ft ceilings, massive picture windows, a double-sided gas fireplace with crown molding surround, built-in shelves, and eye-catching shiplap accents. French doors lead to a private office that shares the fireplace and offers commanding mountain views. Also on the main level: a newly tiled laundry/mudroom with coat closet, shelving, and bench/cubby space, located off the oversized 3-car garage (22.8x31). Upstairs, a catwalk overlooks the great room and leads to three generously sized secondary bedrooms and a full bath with tile flooring, raised vanity, and a tub/shower combo. The primary retreat features double French doors, breathtaking Pikes Peak views, a huge walk-in closet with dual sides, and a spa-style 5-piece bath with soaking tub, dual vanities, and an oversized walk-in shower with built-in bench. The full unfinished basement includes rough-in plumbing for a future bath—ready for your vision. Enjoy access to the Meridian Ranch Rec Center with pool, gym, parks, trails, events & more. This is a rare, view-filled opportunity! MUST SEE PROPERTY! Location is AWESOME!
Listing Office: eXp Realty, LLC 
Essential Information
- MLS® #6642333
- Price$612,500
- Bedrooms4
- Bathrooms3.00
- Full Baths2
- Half Baths1
- Square Footage2,839
- Acres0.18
- Year Built2009
- TypeResidential
- Sub-TypeSingle Family Residence
- StatusActive
Community Information
- Address10416 Cedar Breaks Drive
- SubdivisionMeridian Ranch
- CityPeyton
- CountyEl Paso
- StateCO
- Zip Code80831
Amenities
- Parking Spaces3
- ParkingConcrete, Oversized
- # of Garages3
- ViewGolf Course, Mountain(s)
Amenities
Fitness Center, Playground, Pool, Trail(s)
Utilities
Electricity Connected, Natural Gas Connected
Interior
- HeatingForced Air, Natural Gas
- CoolingCentral Air
- FireplaceYes
- # of Fireplaces1
- FireplacesGas, Great Room, Other
- StoriesTwo
Interior Features
Breakfast Bar, Built-in Features, Ceiling Fan(s), Corian Counters, Five Piece Bath, High Ceilings, High Speed Internet, Kitchen Island, Laminate Counters, Open Floorplan, Pantry, Primary Suite, Walk-In Closet(s)
Appliances
Dishwasher, Disposal, Gas Water Heater, Microwave, Refrigerator
Exterior
- Exterior FeaturesGarden
- RoofComposition
- FoundationSlab
Lot Description
Landscaped, Level, Master Planned, On Golf Course, Sprinklers In Rear
Windows
Double Pane Windows, Window Coverings
School Information
- DistrictDistrict 49
- ElementaryMeridian Ranch
- MiddleFalcon
- HighFalcon
Additional Information
- Date ListedMay 10th, 2025
- ZoningPUD
Listing Details
 eXp Realty, LLC
eXp Realty, LLC
 Terms and Conditions: The content relating to real estate for sale in this Web site comes in part from the Internet Data eXchange ("IDX") program of METROLIST, INC., DBA RECOLORADO® Real estate listings held by brokers other than RE/MAX Professionals are marked with the IDX Logo. This information is being provided for the consumers personal, non-commercial use and may not be used for any other purpose. All information subject to change and should be independently verified.
Terms and Conditions: The content relating to real estate for sale in this Web site comes in part from the Internet Data eXchange ("IDX") program of METROLIST, INC., DBA RECOLORADO® Real estate listings held by brokers other than RE/MAX Professionals are marked with the IDX Logo. This information is being provided for the consumers personal, non-commercial use and may not be used for any other purpose. All information subject to change and should be independently verified.
Copyright 2025 METROLIST, INC., DBA RECOLORADO® -- All Rights Reserved 6455 S. Yosemite St., Suite 500 Greenwood Village, CO 80111 USA
Listing information last updated on July 5th, 2025 at 7:18pm MDT.



















































