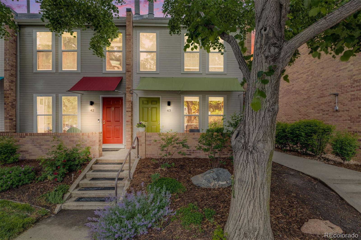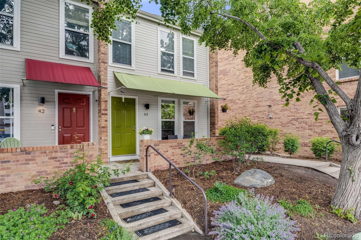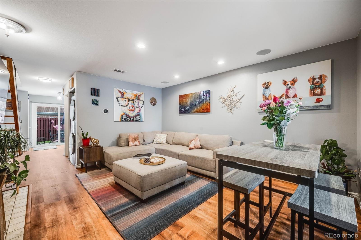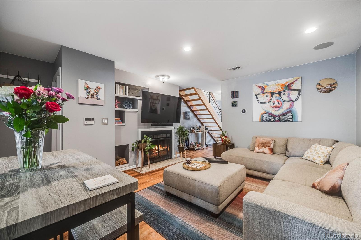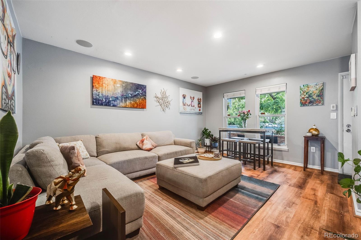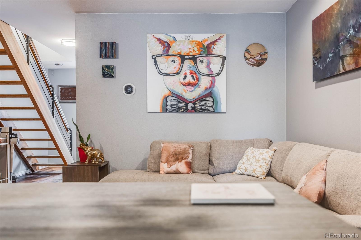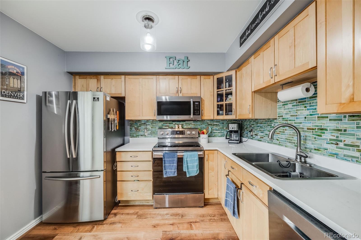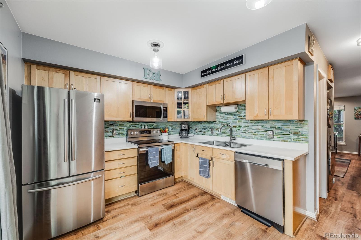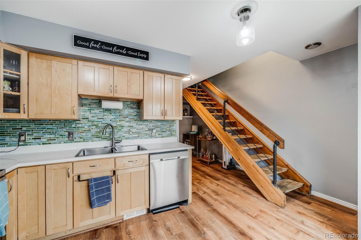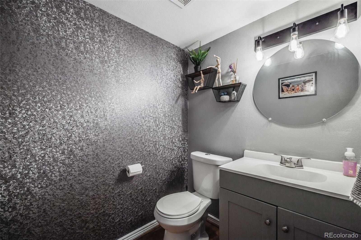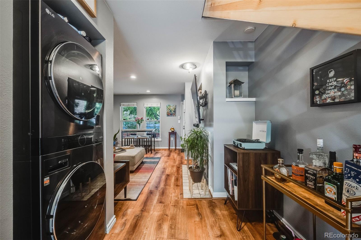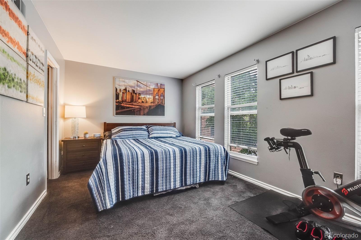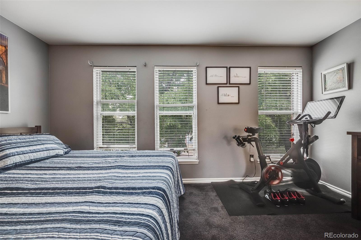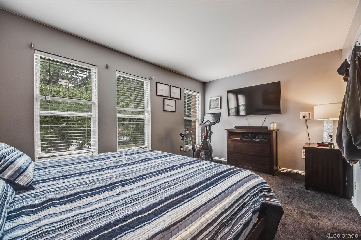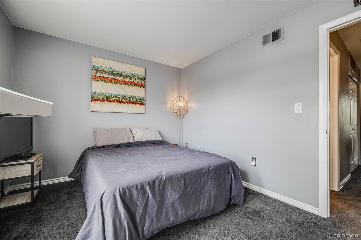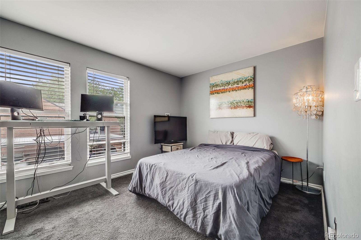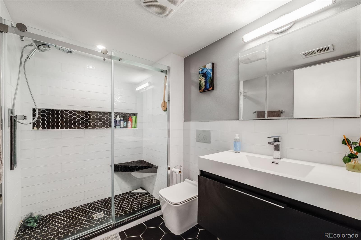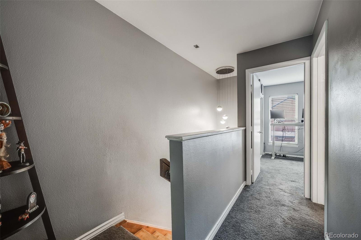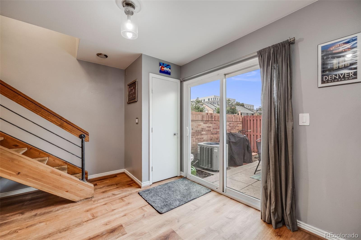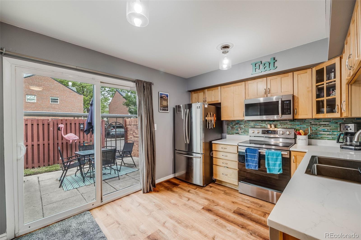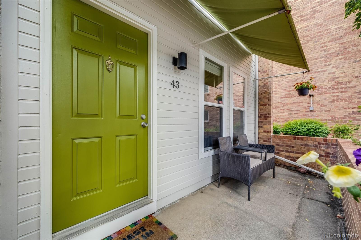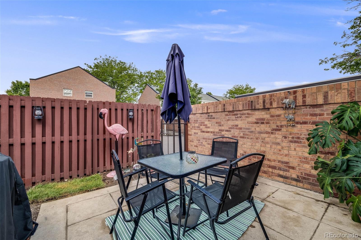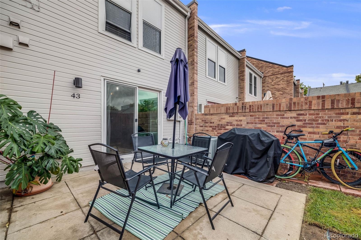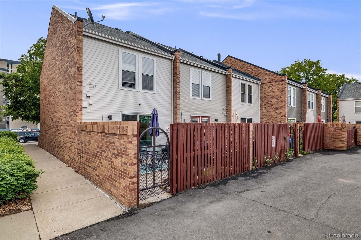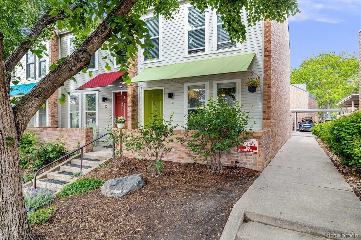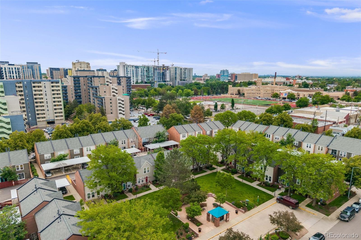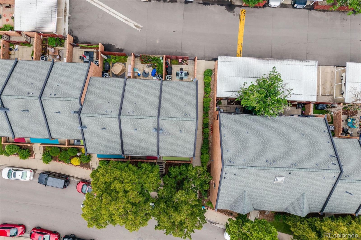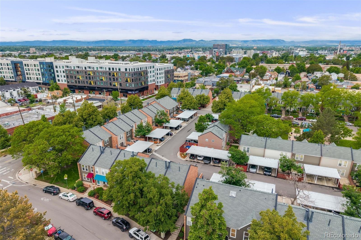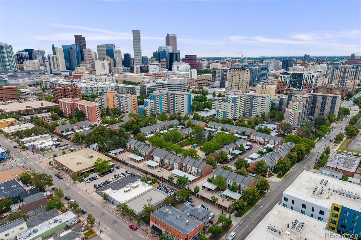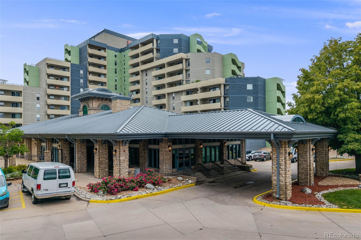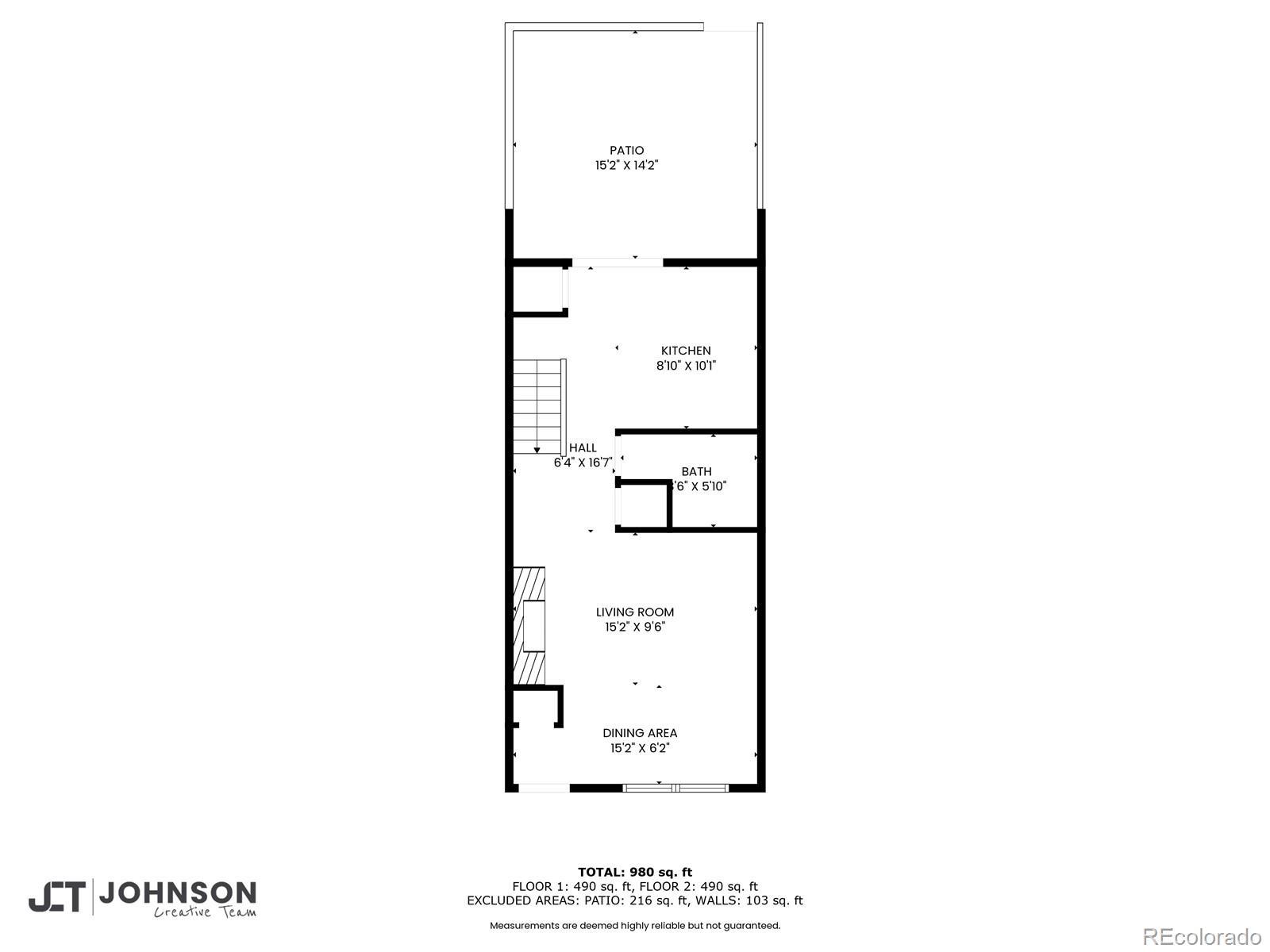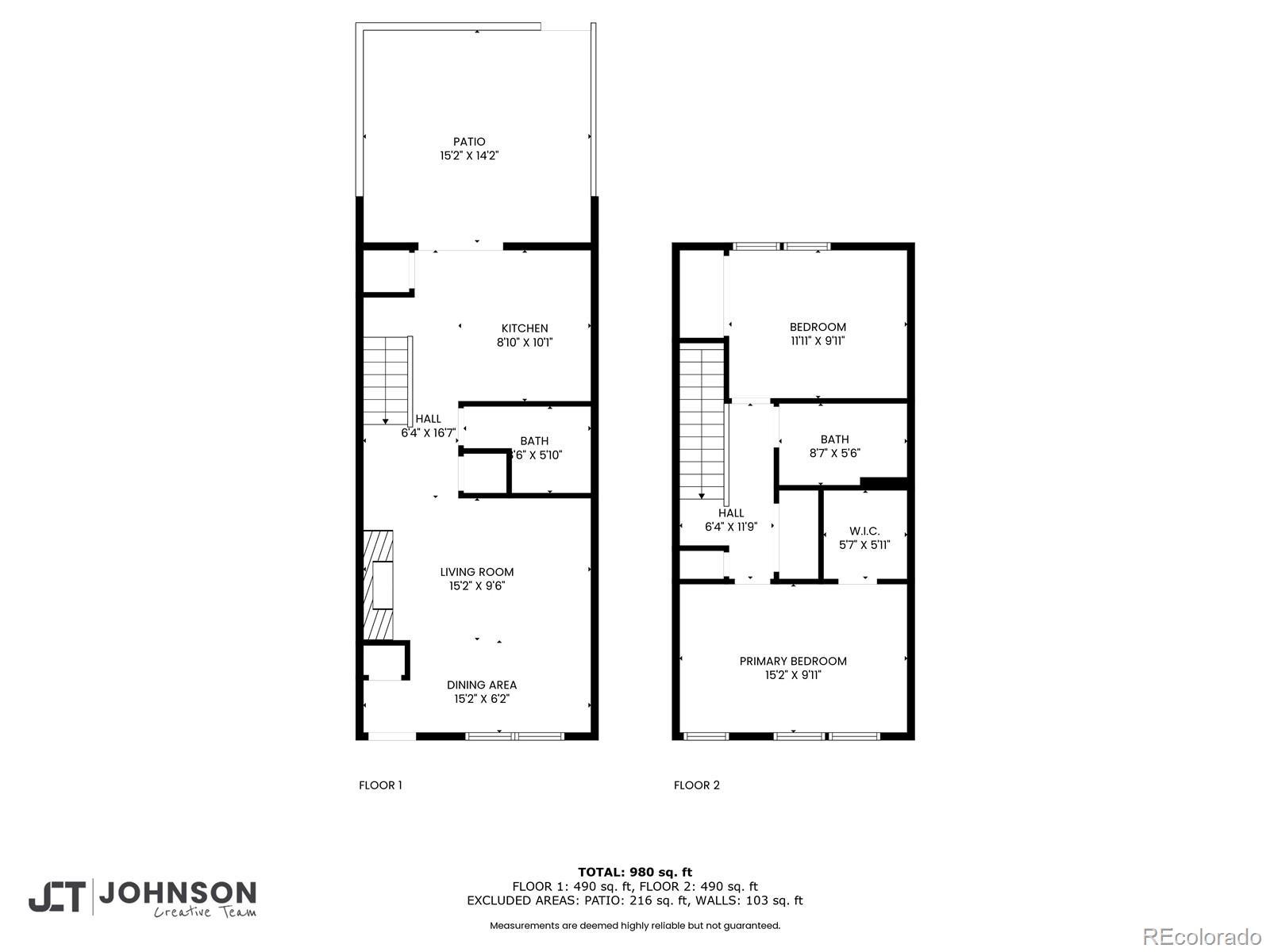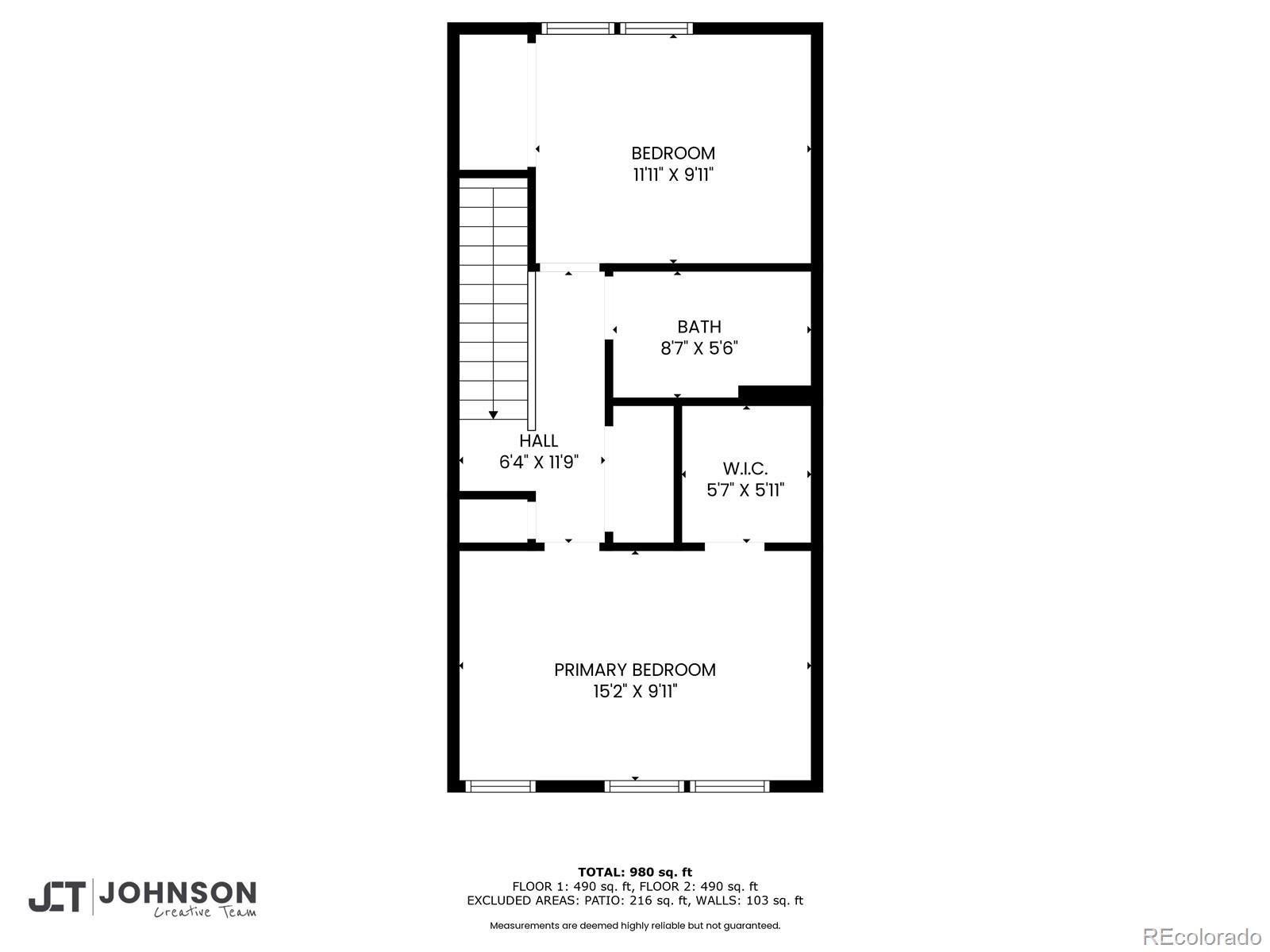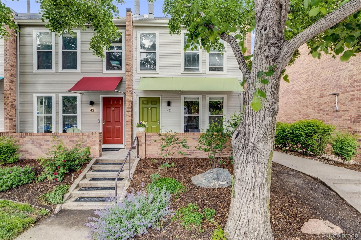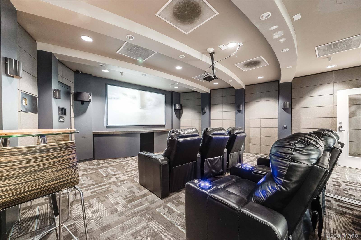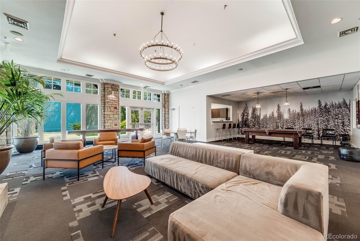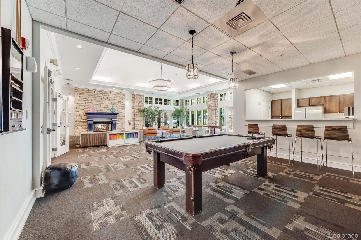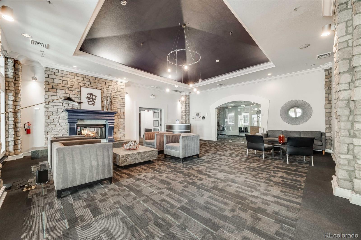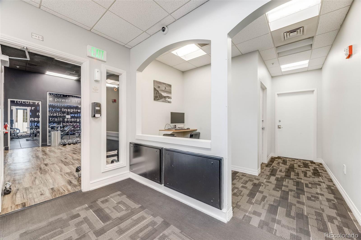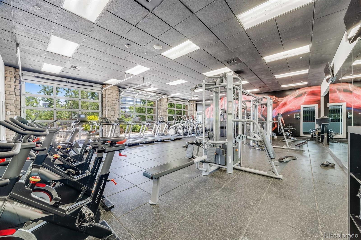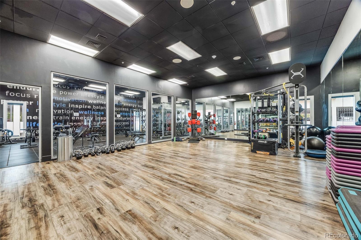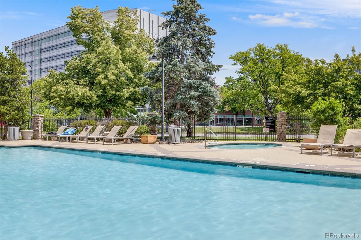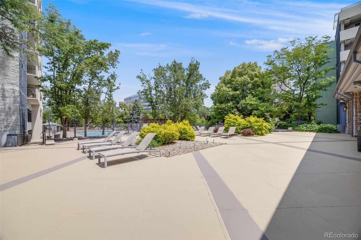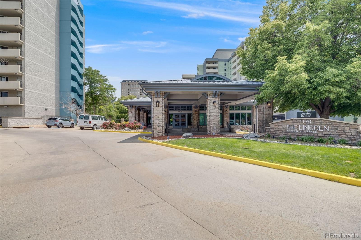Find us on...
Dashboard
- $435k Price
- 2 Beds
- 2 Baths
- 972 Sqft
New Search X
1150 Inca Street 43
Welcome to this beautifully updated 2-bedroom, 2-bath townhouse offering the perfect blend of style, convenience, and value. Ideally situated with quick access to downtown and the vibrant Santa Fe Art District, this home is tucked away in a peaceful community yet close to everything. Step inside through your private front entrance and be greeted by fresh new paint, stylish lighting, plush new carpet, and durable luxury vinyl plank flooring. The bright kitchen features sleek quartz countertops and flows seamlessly into the open living space—perfect for relaxing or entertaining. Both bathrooms have been tastefully updated, adding to the home's modern appeal. Enjoy your morning coffee on the charming front porch or unwind in the fully fenced back patio for added privacy. Additional features include a dedicated covered carport parking space and a large attic for extra storage. This home offers one of the lowest HOAs in the area, which includes access to neighboring community amenities—pool, clubhouse, and fitness center—for a lifestyle of ease and enjoyment. Plus, you're just steps from public transportation for an easy commute. Don’t miss this rare opportunity to own a turnkey townhouse in one of the most connected and desirable locations in the city.
Listing Office: Fathom Realty Colorado LLC 
Essential Information
- MLS® #6647654
- Price$435,000
- Bedrooms2
- Bathrooms2.00
- Half Baths1
- Square Footage972
- Acres0.00
- Year Built1982
- TypeResidential
- Sub-TypeTownhouse
- StyleContemporary
- StatusActive
Community Information
- Address1150 Inca Street 43
- SubdivisionParkway Townhomes
- CityDenver
- CountyDenver
- StateCO
- Zip Code80204
Amenities
- Parking Spaces1
- ParkingAsphalt
Amenities
Fitness Center, Garden Area, Pool
Utilities
Cable Available, Electricity Available
Interior
- HeatingForced Air
- CoolingCentral Air
- FireplaceYes
- # of Fireplaces1
- FireplacesFamily Room, Wood Burning
- StoriesTwo
Interior Features
Quartz Counters, Smart Light(s)
Appliances
Dishwasher, Disposal, Dryer, Microwave, Oven, Refrigerator, Washer
Exterior
- Exterior FeaturesGarden, Private Yard
- RoofShingle
- FoundationSlab
School Information
- DistrictDenver 1
- ElementaryGreenlee
- MiddleCompass Academy
- HighWest
Additional Information
- Date ListedMay 30th, 2025
- ZoningB-8
Listing Details
 Fathom Realty Colorado LLC
Fathom Realty Colorado LLC
 Terms and Conditions: The content relating to real estate for sale in this Web site comes in part from the Internet Data eXchange ("IDX") program of METROLIST, INC., DBA RECOLORADO® Real estate listings held by brokers other than RE/MAX Professionals are marked with the IDX Logo. This information is being provided for the consumers personal, non-commercial use and may not be used for any other purpose. All information subject to change and should be independently verified.
Terms and Conditions: The content relating to real estate for sale in this Web site comes in part from the Internet Data eXchange ("IDX") program of METROLIST, INC., DBA RECOLORADO® Real estate listings held by brokers other than RE/MAX Professionals are marked with the IDX Logo. This information is being provided for the consumers personal, non-commercial use and may not be used for any other purpose. All information subject to change and should be independently verified.
Copyright 2025 METROLIST, INC., DBA RECOLORADO® -- All Rights Reserved 6455 S. Yosemite St., Suite 500 Greenwood Village, CO 80111 USA
Listing information last updated on December 30th, 2025 at 2:33am MST.

