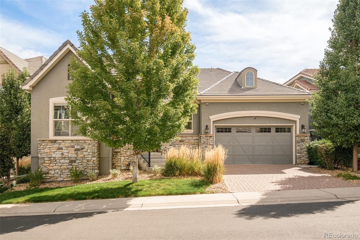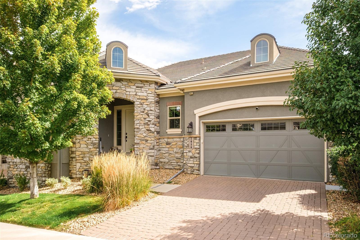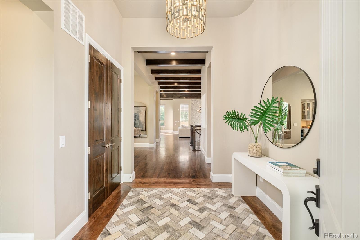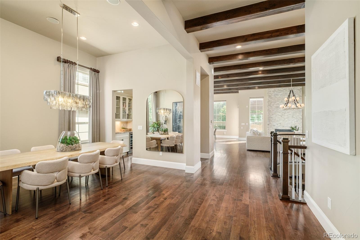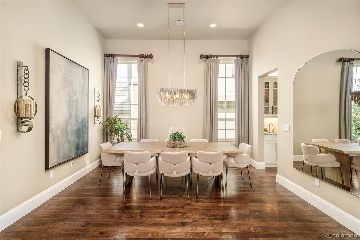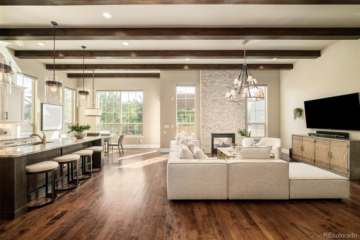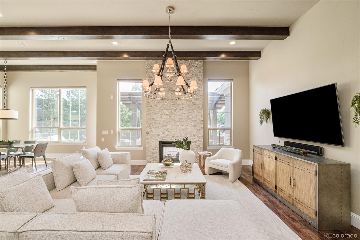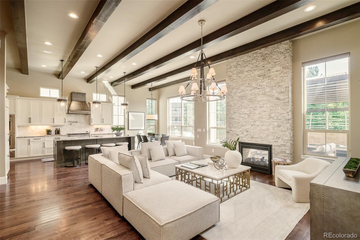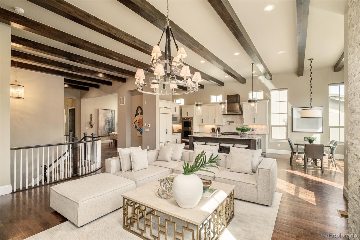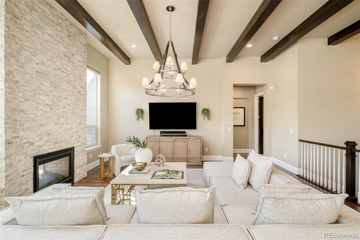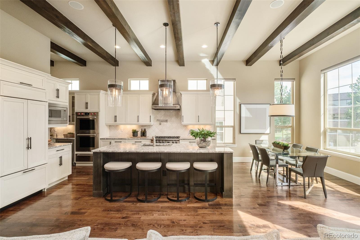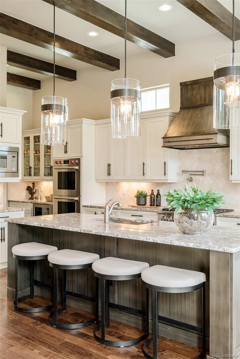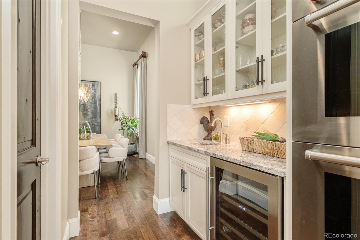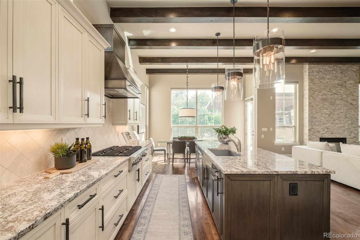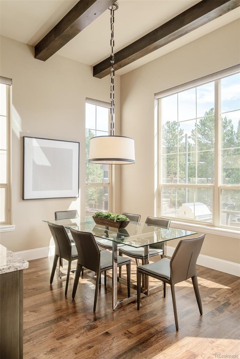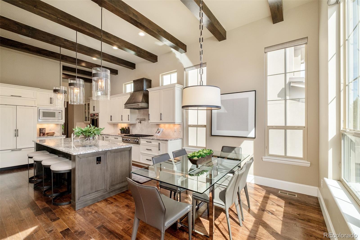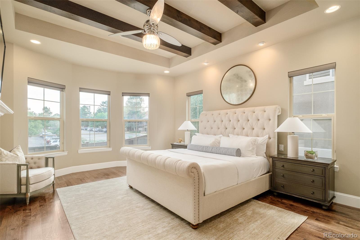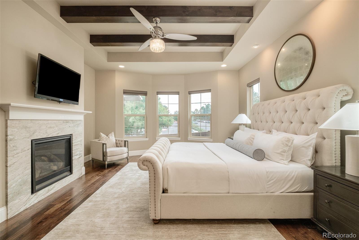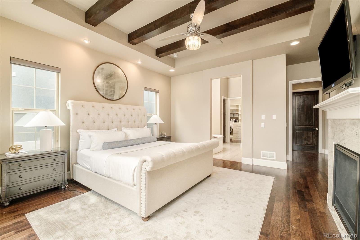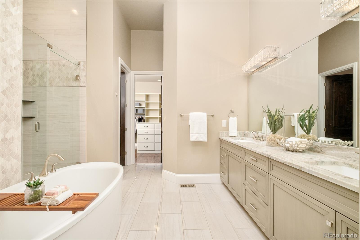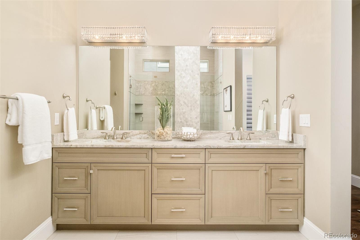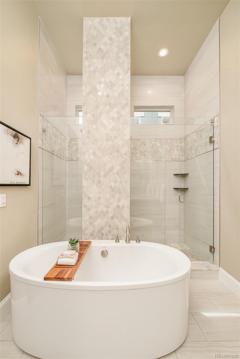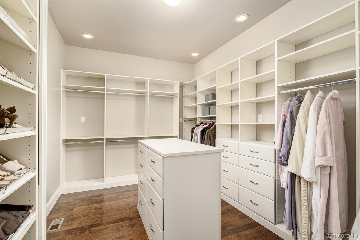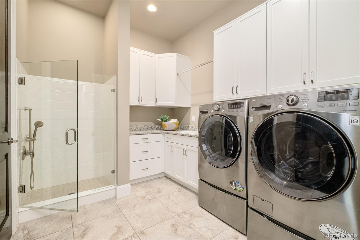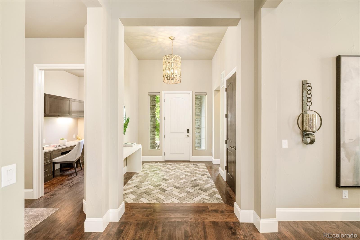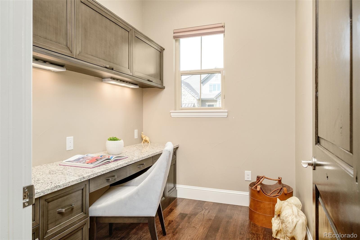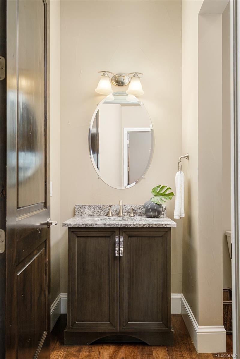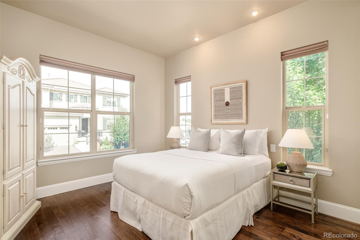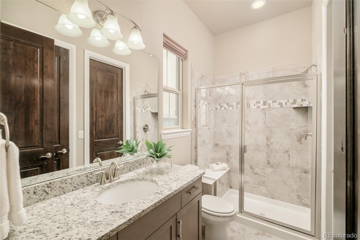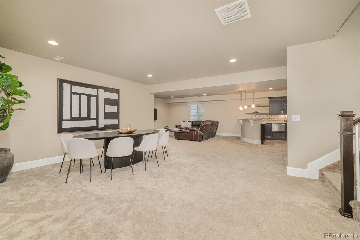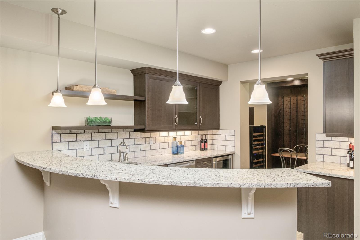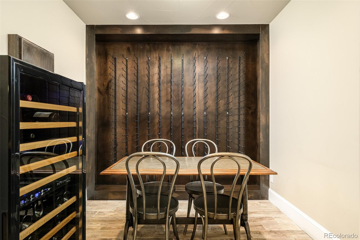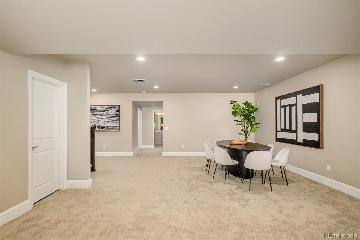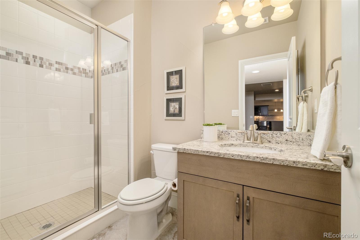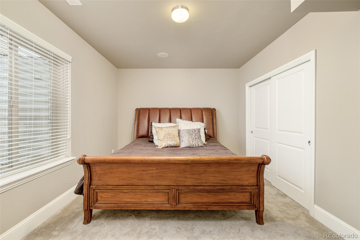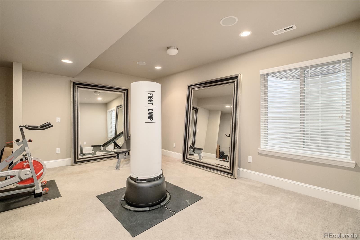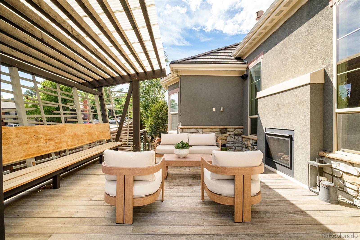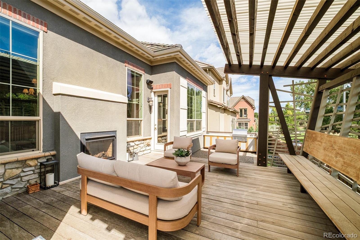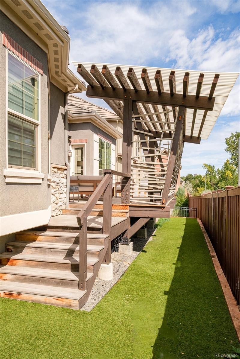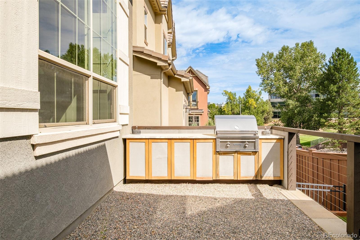Find us on...
Dashboard
- 3 Beds
- 4 Baths
- 4,330 Sqft
- .14 Acres
New Search X
7056 E Lake Circle
Discover this stunning 3-bedroom, 4-bathroom home in the highly sought-after Marvella community, where luxury living meets modern convenience. With designer finishes throughout and a thoughtful floor plan, this home is truly move-in ready. The main level showcases a spacious primary suite complete with a spa-like five-piece bathroom and an impressive custom walk-in closet featuring built-ins and a center island. For added convenience, the primary closet connects directly to the main floor laundry room, outfitted with abundant cabinetry and storage. The inviting living room and chef’s kitchen form the heart of the home, complemented by both a breakfast nook and a formal dining room. The secondary bedroom on the main level features an en-suite bathroom and walk-in closet for your guest's convenience. A dedicated main-level office makes working from home effortless. Step outside to a private backyard retreat with a custom bench and a cozy double-sided fireplace for year-round enjoyment. Downstairs, the finished basement is an entertainer’s dream which is ideal for a game room or media space. It seamlessly flows into a wet bar and tasting room, complete with a striking wall of wine racks for your collection. This level also offers a bedroom, bathroom, and a versatile oversized bonus room with built-in cabinetry - perfect for a gym, playroom, or creative space. Nestled in a prime Centennial location, this home provides easy access to top-rated schools, shopping, dining, and recreational amenities.
Listing Office: Kentwood Real Estate DTC, LLC 
Essential Information
- MLS® #6648097
- Price$1,599,000
- Bedrooms3
- Bathrooms4.00
- Full Baths2
- Half Baths1
- Square Footage4,330
- Acres0.14
- Year Built2016
- TypeResidential
- Sub-TypeSingle Family Residence
- StyleContemporary
- StatusActive
Community Information
- Address7056 E Lake Circle
- SubdivisionMarvella
- CityCentennial
- CountyArapahoe
- StateCO
- Zip Code80111
Amenities
- Parking Spaces2
- # of Garages2
Interior
- HeatingForced Air
- CoolingCentral Air
- FireplaceYes
- # of Fireplaces2
- StoriesOne
Interior Features
Breakfast Bar, Ceiling Fan(s), Eat-in Kitchen, Entrance Foyer, Five Piece Bath, High Ceilings, Kitchen Island, Open Floorplan, Pantry, Primary Suite, Walk-In Closet(s), Wet Bar
Appliances
Cooktop, Dishwasher, Double Oven, Dryer, Microwave, Oven, Refrigerator, Washer
Fireplaces
Living Room, Outside, Primary Bedroom
Exterior
- WindowsWindow Treatments
- RoofConcrete
Exterior Features
Barbecue, Dog Run, Private Yard
School Information
- DistrictCherry Creek 5
- ElementaryGreenwood
- MiddleWest
- HighCherry Creek
Additional Information
- Date ListedSeptember 12th, 2025
Listing Details
 Kentwood Real Estate DTC, LLC
Kentwood Real Estate DTC, LLC
 Terms and Conditions: The content relating to real estate for sale in this Web site comes in part from the Internet Data eXchange ("IDX") program of METROLIST, INC., DBA RECOLORADO® Real estate listings held by brokers other than RE/MAX Professionals are marked with the IDX Logo. This information is being provided for the consumers personal, non-commercial use and may not be used for any other purpose. All information subject to change and should be independently verified.
Terms and Conditions: The content relating to real estate for sale in this Web site comes in part from the Internet Data eXchange ("IDX") program of METROLIST, INC., DBA RECOLORADO® Real estate listings held by brokers other than RE/MAX Professionals are marked with the IDX Logo. This information is being provided for the consumers personal, non-commercial use and may not be used for any other purpose. All information subject to change and should be independently verified.
Copyright 2026 METROLIST, INC., DBA RECOLORADO® -- All Rights Reserved 6455 S. Yosemite St., Suite 500 Greenwood Village, CO 80111 USA
Listing information last updated on February 8th, 2026 at 6:03am MST.

