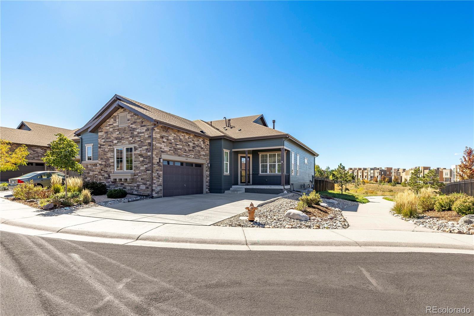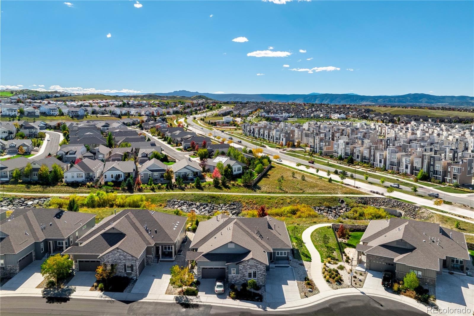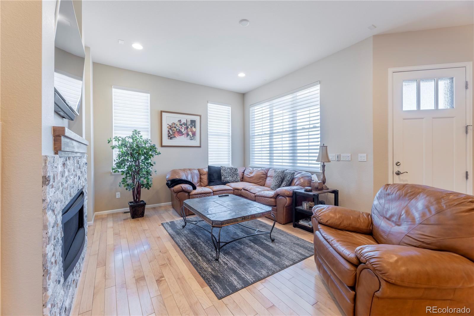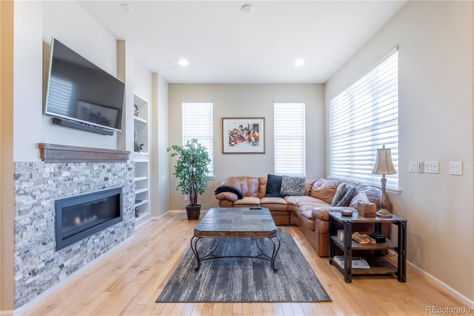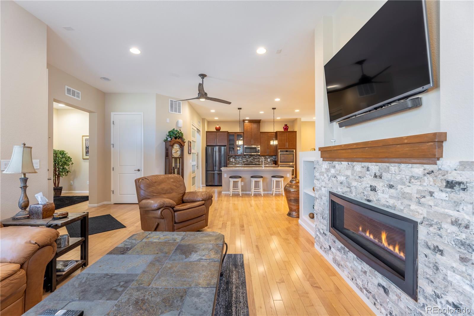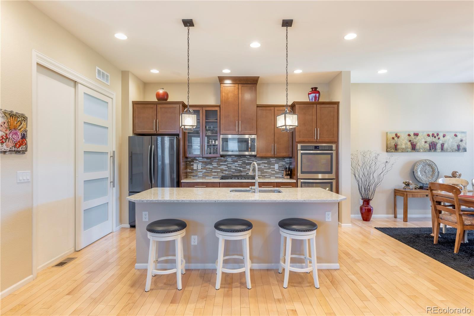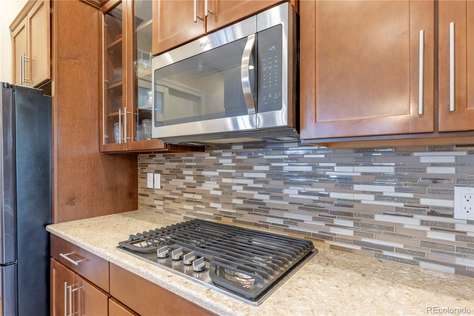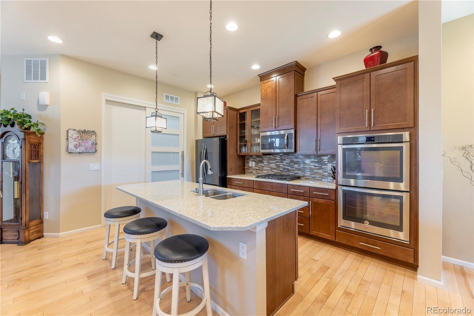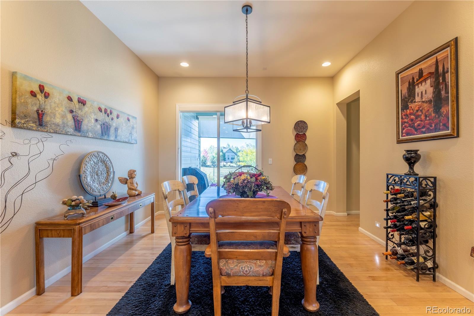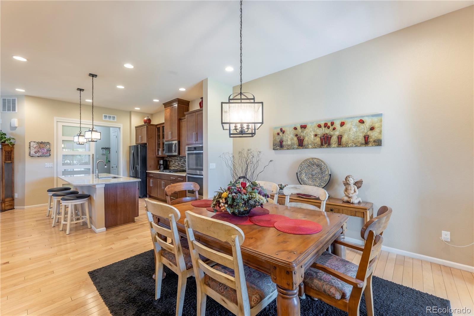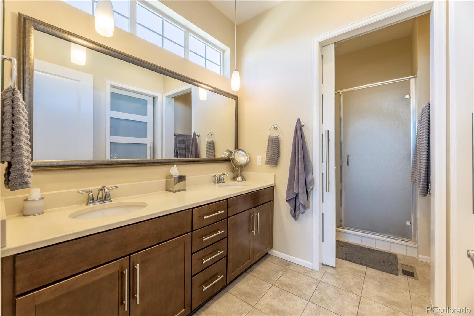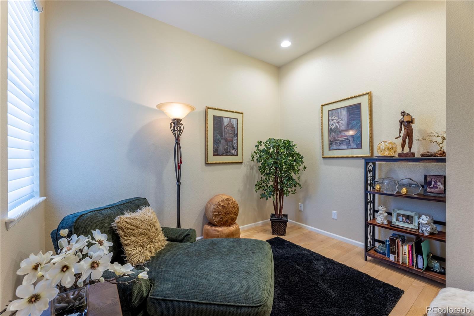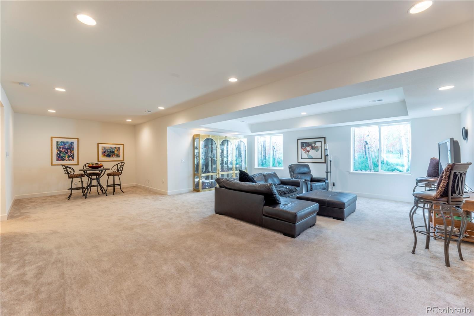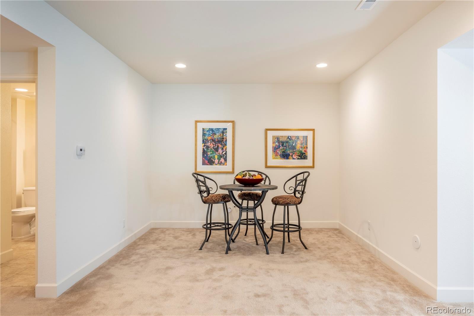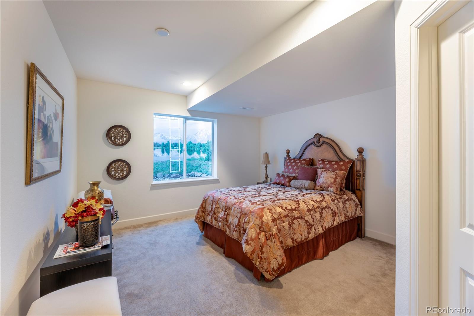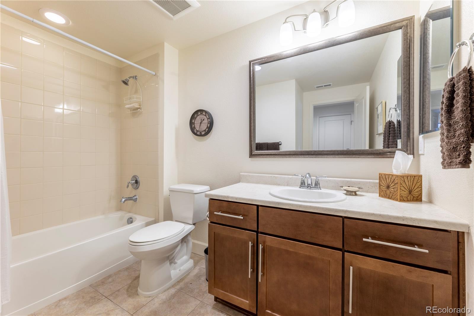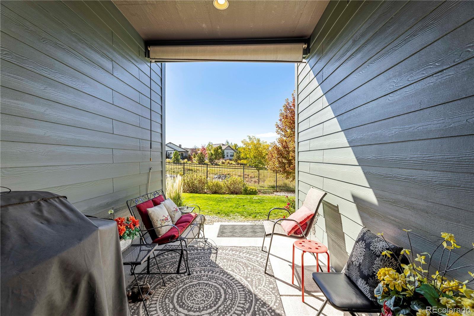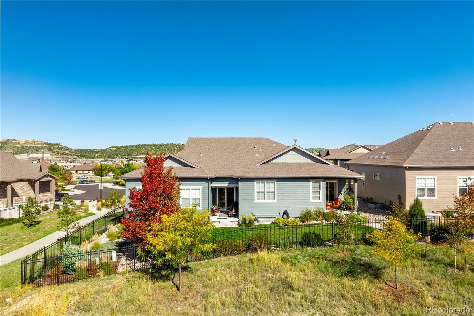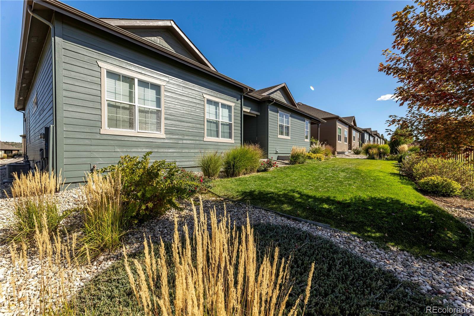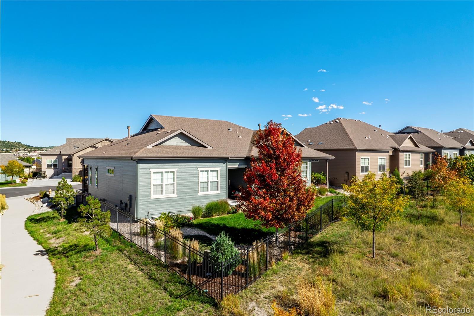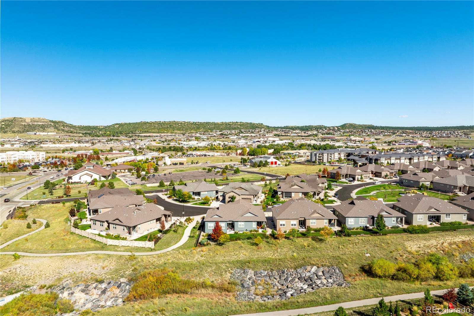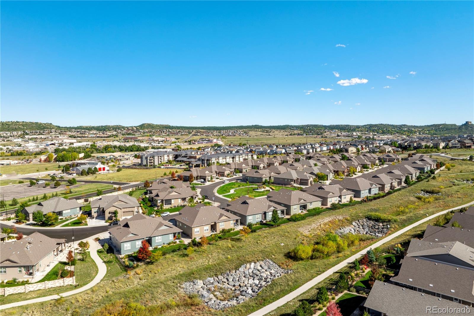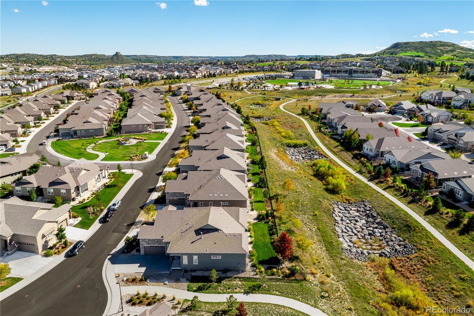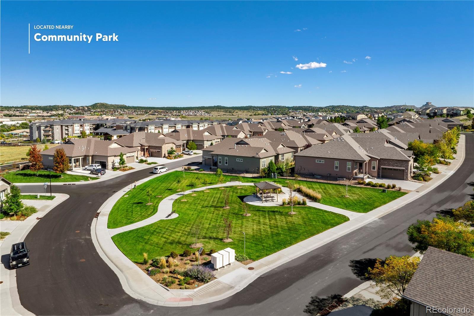Find us on...
Dashboard
- 3 Beds
- 3 Baths
- 2,958 Sqft
- .12 Acres
New Search X
3695 New Haven Circle
Priced to Sell!! Discover the ease of single-level living in this beautifully maintained ranch-style home in the sought-after New Haven neighborhood. Designed for comfort and convenience, this residence offers low-maintenance living with the HOA handling all landscaping—front and back—as well as snow removal, so you can simply relax and enjoy life. Exterior maintenance with roof coverage included as part of HOA as well! The spacious driveway and covered front porch welcomes you to this lovely home. Step inside to find soaring ceilings, spacious bedrooms, a versatile office or sitting room, two full baths, a dedicated dining area, and laundry—all on the main level. The primary suite features high ceilings, en-suite bath, double vanity & a large walk in closet. The open floor plan creates an inviting flow ideal for entertaining or quiet evenings at home. The gourmet kitchen features a large island, quartz countertops, stainless steel appliances, double ovens, a gas range & large dining area —perfect for both everyday meals & hosting gatherings. A stacked stone gas fireplace & built in shelves highlight the den. The finished basement adds valuable living space, with plenty of natural light, a large bedroom, a full bath, and a flexible area that’s pre-plumbed for a wet bar. Storage is abundant, including a finished storage room plus addl unfinished areas for all your keepsakes and hobbies. Enjoy morning coffee or sunset views from the private, covered back porch accessed through the sliding glass doors with automated blinds. The patio overlooks a peaceful greenbelt with no neighbors directly behind & mountain views to the west. 2 car attached garage with epoxy floors. Newer roof, new exterior paint. Perfectly located near AdventHealth Hospital, The Meadows Town Center, shops, restaurants, AMC movie theater, the Castle Rock Outlets, grocery, and nearby parks, this home offers the ideal balance of convenience and tranquility. community.
Listing Office: Keller Williams Action Realty LLC 
Essential Information
- MLS® #6648452
- Price$599,000
- Bedrooms3
- Bathrooms3.00
- Full Baths2
- Square Footage2,958
- Acres0.12
- Year Built2017
- TypeResidential
- Sub-TypeSingle Family Residence
- StatusActive
Community Information
- Address3695 New Haven Circle
- SubdivisionThe Meadows
- CityCastle Rock
- CountyDouglas
- StateCO
- Zip Code80109
Amenities
- Parking Spaces2
- ParkingConcrete
- # of Garages2
Amenities
Clubhouse, Park, Playground, Pool, Tennis Court(s), Trail(s)
Utilities
Cable Available, Electricity Connected, Natural Gas Connected
Interior
- HeatingForced Air, Natural Gas
- CoolingCentral Air
- FireplaceYes
- # of Fireplaces1
- FireplacesFamily Room, Gas
- StoriesOne
Interior Features
Built-in Features, Ceiling Fan(s), Eat-in Kitchen, Entrance Foyer, High Ceilings, Kitchen Island, Open Floorplan, Pantry, Primary Suite, Quartz Counters, Walk-In Closet(s)
Appliances
Convection Oven, Cooktop, Dishwasher, Disposal, Double Oven, Dryer, Microwave, Oven, Refrigerator, Washer
Exterior
- RoofComposition
Lot Description
Greenbelt, Landscaped, Sprinklers In Front, Sprinklers In Rear
Windows
Egress Windows, Window Coverings
School Information
- DistrictDouglas RE-1
- ElementaryMeadow View
- MiddleCastle Rock
- HighCastle View
Additional Information
- Date ListedOctober 10th, 2025
Listing Details
Keller Williams Action Realty LLC
 Terms and Conditions: The content relating to real estate for sale in this Web site comes in part from the Internet Data eXchange ("IDX") program of METROLIST, INC., DBA RECOLORADO® Real estate listings held by brokers other than RE/MAX Professionals are marked with the IDX Logo. This information is being provided for the consumers personal, non-commercial use and may not be used for any other purpose. All information subject to change and should be independently verified.
Terms and Conditions: The content relating to real estate for sale in this Web site comes in part from the Internet Data eXchange ("IDX") program of METROLIST, INC., DBA RECOLORADO® Real estate listings held by brokers other than RE/MAX Professionals are marked with the IDX Logo. This information is being provided for the consumers personal, non-commercial use and may not be used for any other purpose. All information subject to change and should be independently verified.
Copyright 2025 METROLIST, INC., DBA RECOLORADO® -- All Rights Reserved 6455 S. Yosemite St., Suite 500 Greenwood Village, CO 80111 USA
Listing information last updated on November 29th, 2025 at 7:03pm MST.

