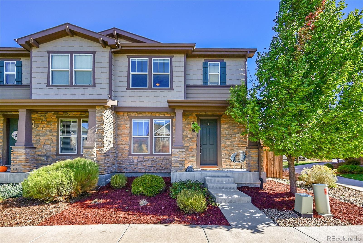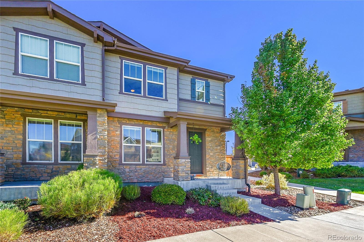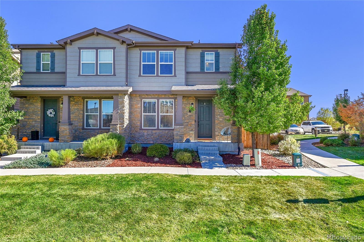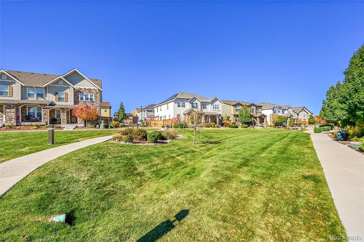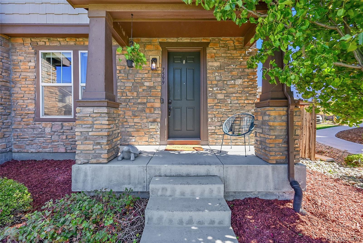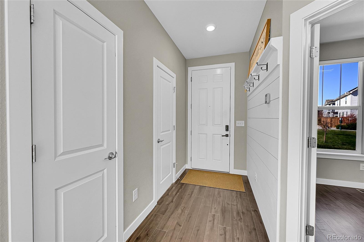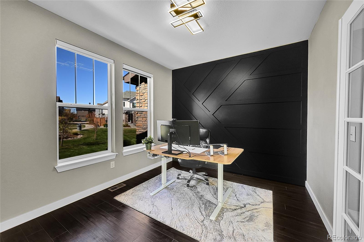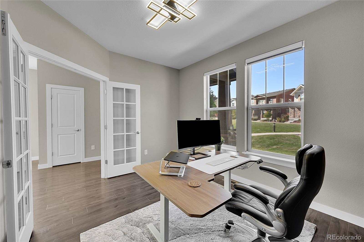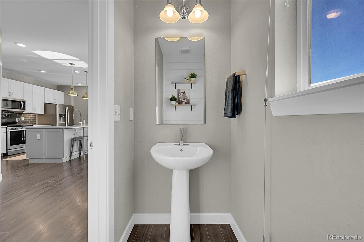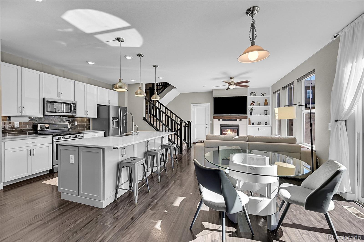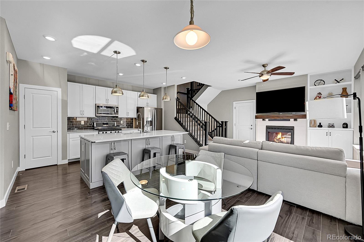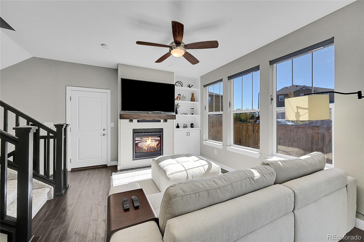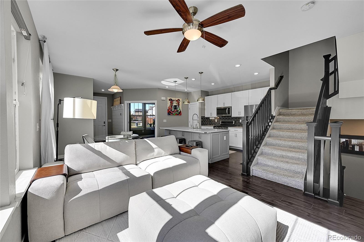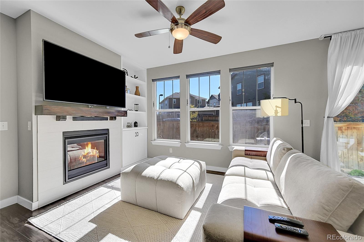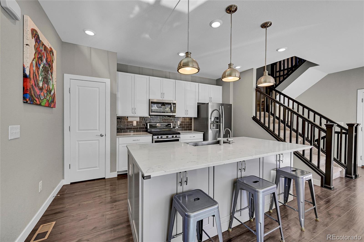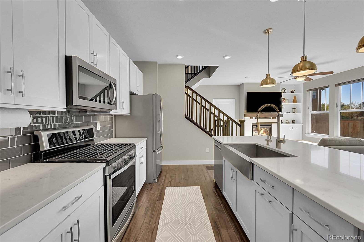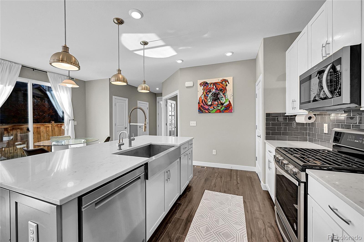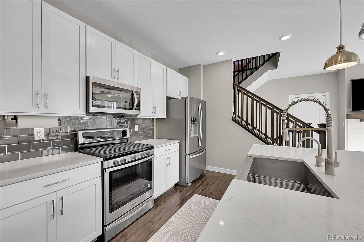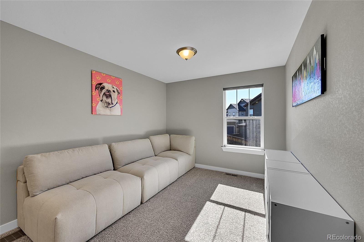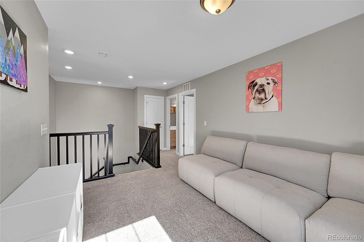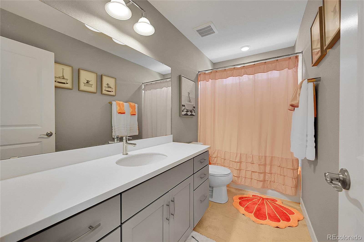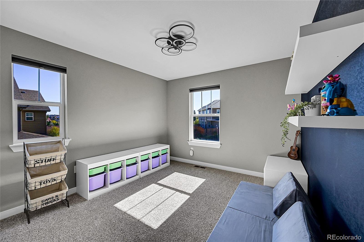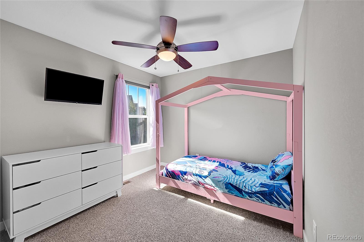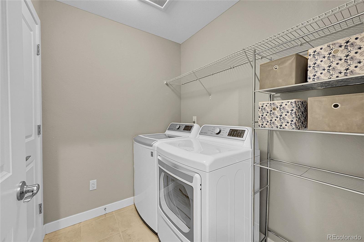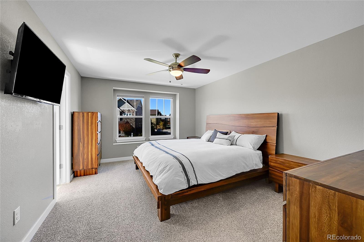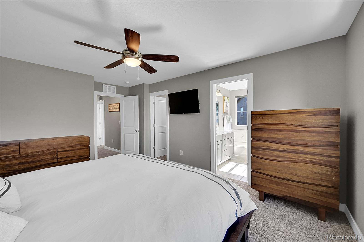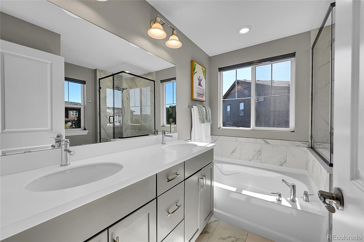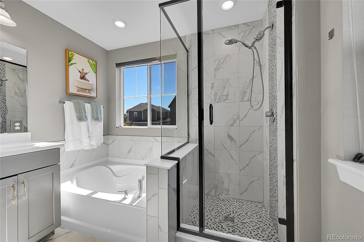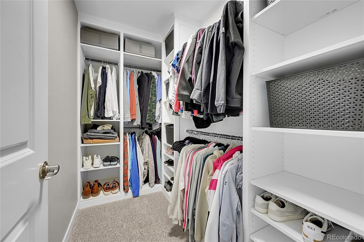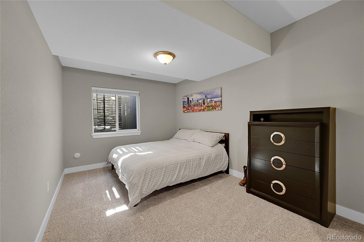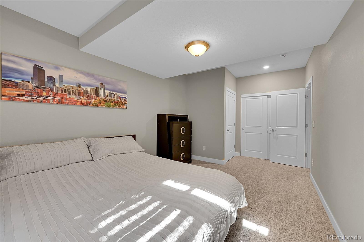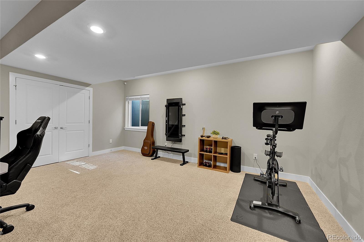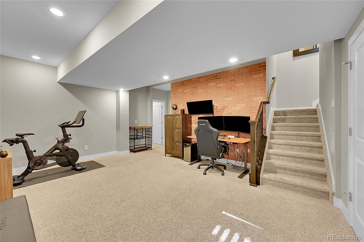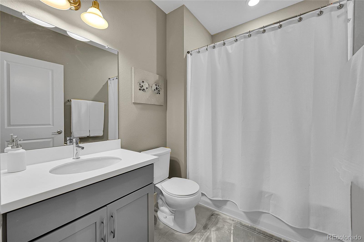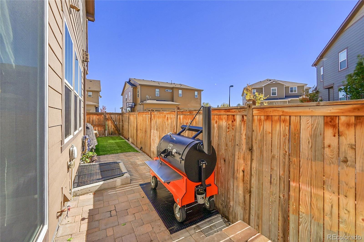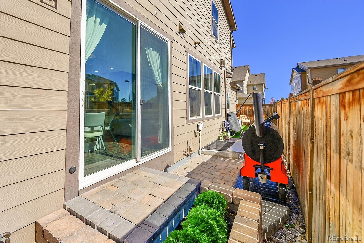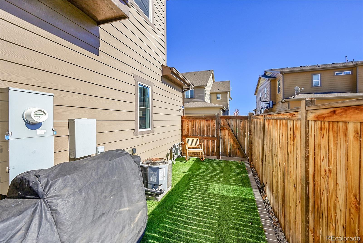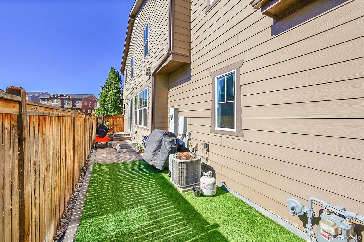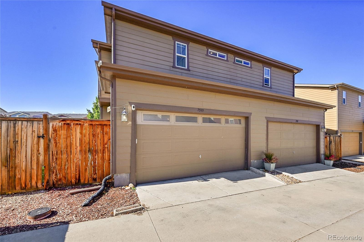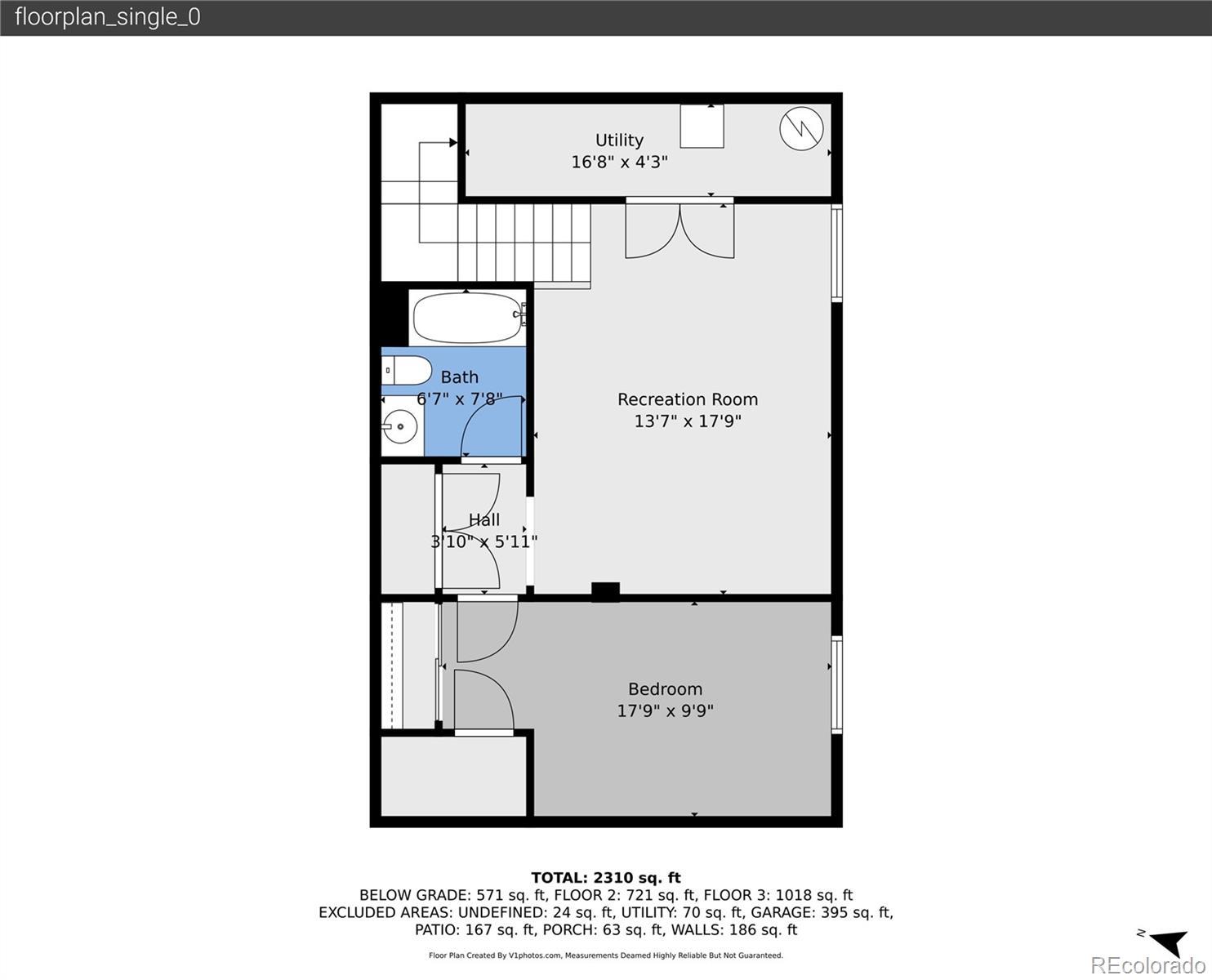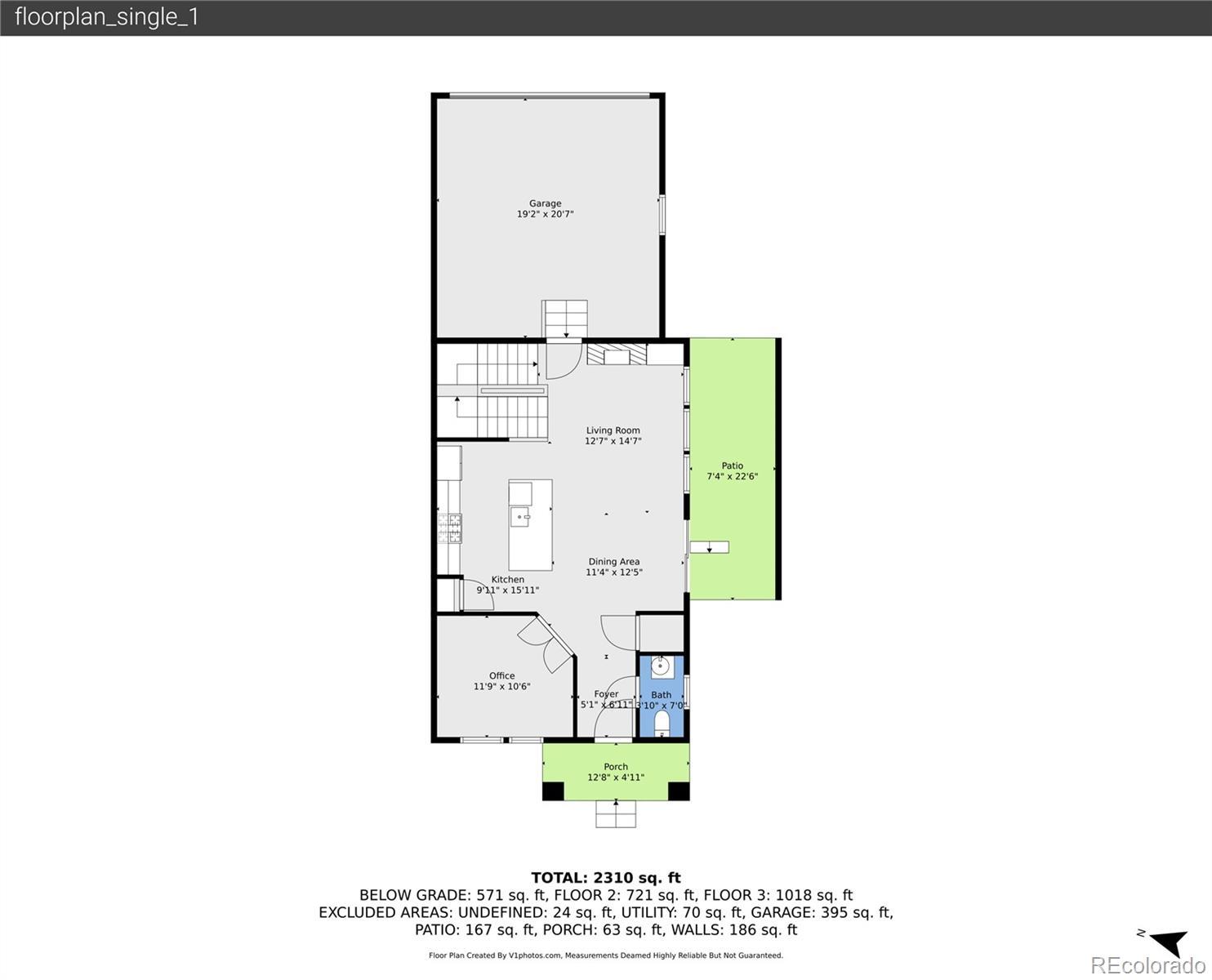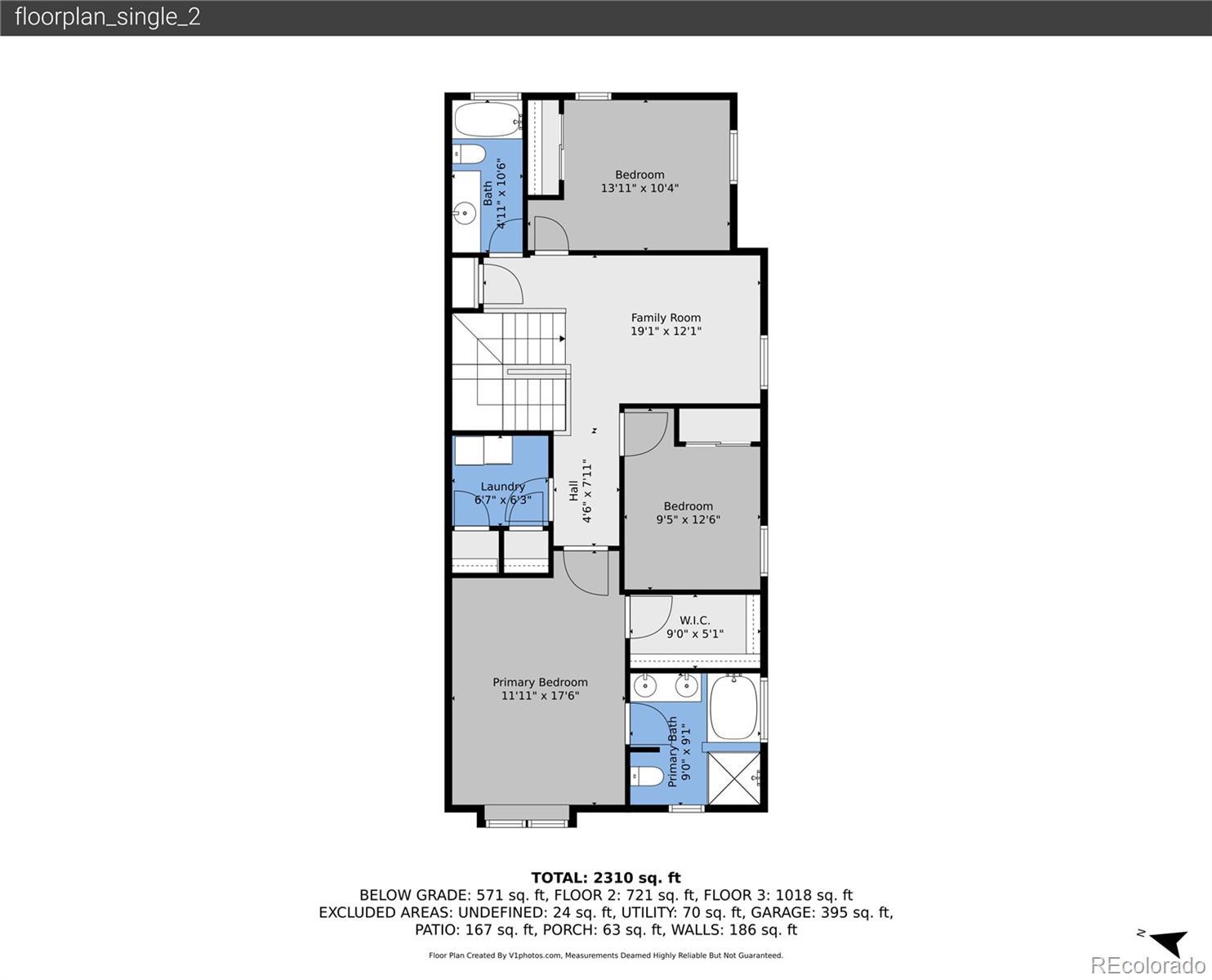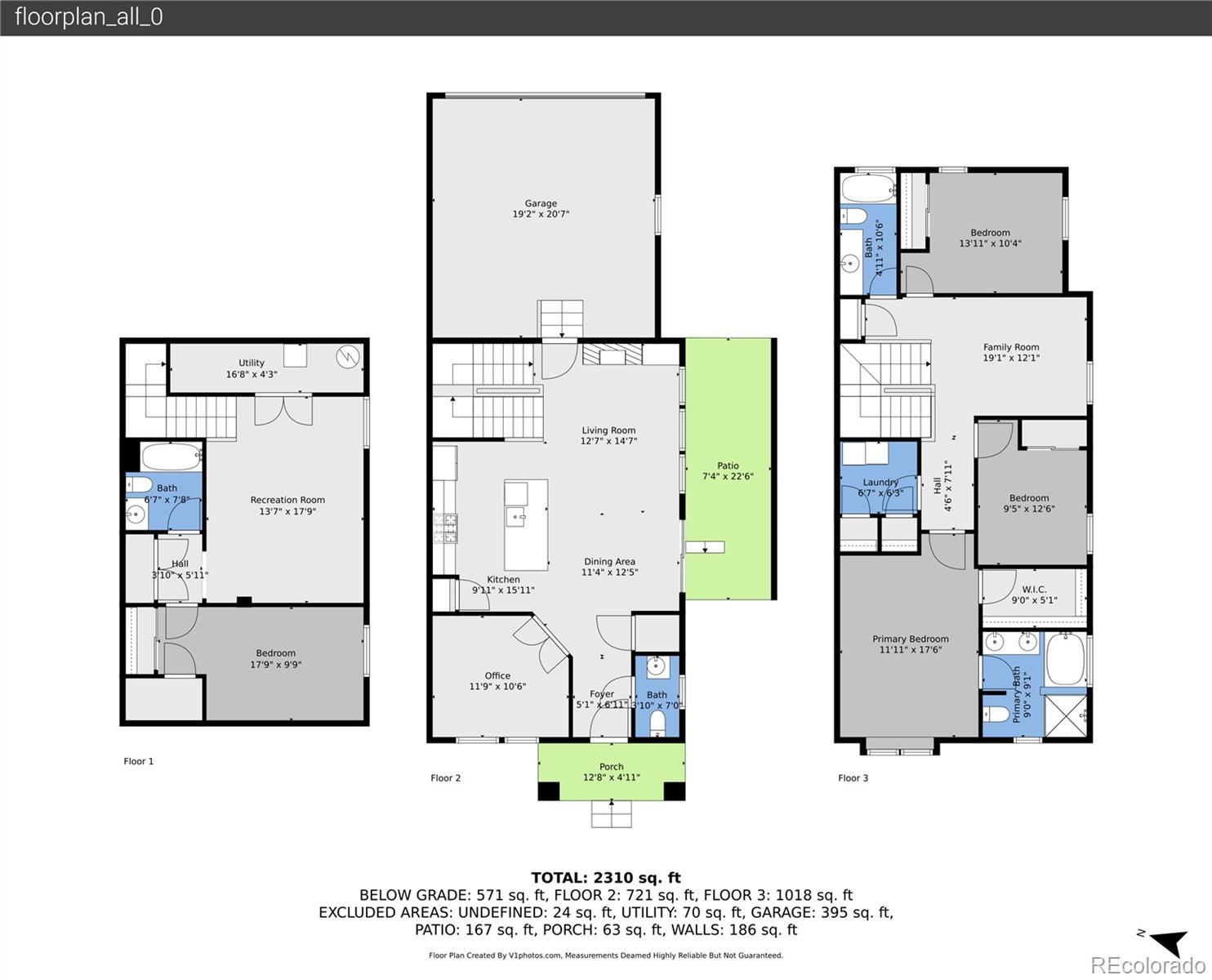Find us on...
Dashboard
- 4 Beds
- 4 Baths
- 2,392 Sqft
- ½ Acres
New Search X
7599 S Zante Court
A must see Highland Villas townhome located in a quiet interior location fronting to the green belt and walking area. This home boasts over 2300 SF of finished space and still ample storage with 4 bedrooms, 3.5 baths and a 2 car attached garage. Thoughtful upgrades and designer touches with shiplap wall upon entry, front office with freshly painted black background wall & French doors for privacy, plus a 1/2 bath. The open floor plan includes a modern kitchen that offers an oversized island with ample room for food prep & seating, farm sink, tile backsplash, Shaker panel cabinets, pantry and quartz countertops. Main level is completed with dining area, living area and gas fireplace for the cold Colorado winter nights! Upstairs brings two secondary bedrooms, a full bath, loft area, laundry room with washer/dryer included and a large primary suite with 5 piece bath and walk-in closet complete with new custom shelving! Travel down to the finished basement to find the 4th bedroom, a full bath and rec area to make your own! This home completes with 2 car attached garage and a fully fenced side yard for grilling, chilling & enjoying the outdoors! A charming front porch overlooks a peaceful common green space. This location offers walking paths that wind through the neighborhood and connect directly to Red-Tailed Hawk Park with a place to play, have a picnic or just enjoy nature and is also located within top-rated Cherry Creek schools. At just 7 years old this beautiful townhome still shows like a model and is a must see to appreciate. Bring your qualified buyers today - they won't be disappointed!!
Listing Office: Your Castle Real Estate Inc 
Essential Information
- MLS® #6650657
- Price$579,900
- Bedrooms4
- Bathrooms4.00
- Full Baths3
- Half Baths1
- Square Footage2,392
- Acres0.05
- Year Built2018
- TypeResidential
- Sub-TypeTownhouse
- StyleContemporary
- StatusPending
Community Information
- Address7599 S Zante Court
- CityAurora
- CountyArapahoe
- StateCO
- Zip Code80016
Subdivision
Stratus At Eagle Bend Sub Flg 1
Amenities
- Parking Spaces2
- # of Garages2
Utilities
Cable Available, Electricity Connected, Natural Gas Connected
Interior
- HeatingForced Air, Natural Gas
- CoolingCentral Air
- FireplaceYes
- # of Fireplaces1
- FireplacesFamily Room
- StoriesTwo
Interior Features
Ceiling Fan(s), Kitchen Island, Pantry, Primary Suite, Smoke Free, Solid Surface Counters
Appliances
Dishwasher, Disposal, Dryer, Gas Water Heater, Microwave, Oven, Sump Pump, Washer
Exterior
- Lot DescriptionGreenbelt
- RoofShingle
- FoundationSlab
Windows
Double Pane Windows, Window Coverings
School Information
- DistrictCherry Creek 5
- ElementaryCoyote Hills
- MiddleFox Ridge
- HighCherokee Trail
Additional Information
- Date ListedOctober 22nd, 2025
Listing Details
 Your Castle Real Estate Inc
Your Castle Real Estate Inc
 Terms and Conditions: The content relating to real estate for sale in this Web site comes in part from the Internet Data eXchange ("IDX") program of METROLIST, INC., DBA RECOLORADO® Real estate listings held by brokers other than RE/MAX Professionals are marked with the IDX Logo. This information is being provided for the consumers personal, non-commercial use and may not be used for any other purpose. All information subject to change and should be independently verified.
Terms and Conditions: The content relating to real estate for sale in this Web site comes in part from the Internet Data eXchange ("IDX") program of METROLIST, INC., DBA RECOLORADO® Real estate listings held by brokers other than RE/MAX Professionals are marked with the IDX Logo. This information is being provided for the consumers personal, non-commercial use and may not be used for any other purpose. All information subject to change and should be independently verified.
Copyright 2025 METROLIST, INC., DBA RECOLORADO® -- All Rights Reserved 6455 S. Yosemite St., Suite 500 Greenwood Village, CO 80111 USA
Listing information last updated on December 27th, 2025 at 7:19am MST.

