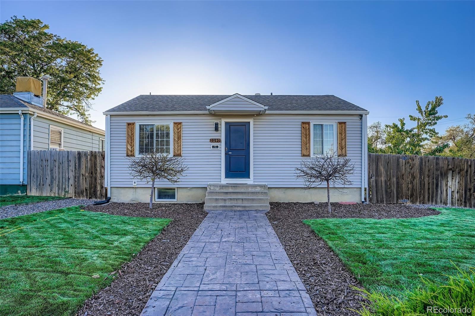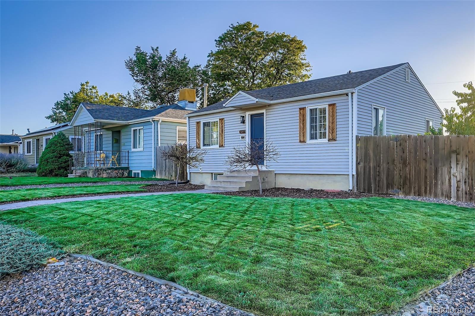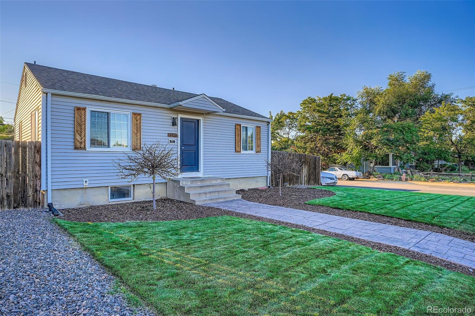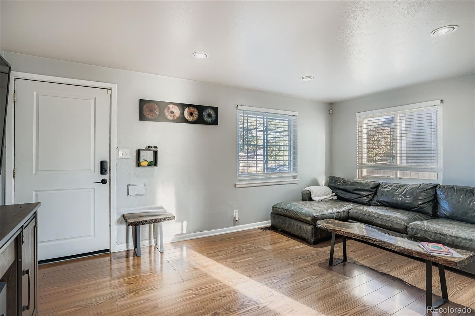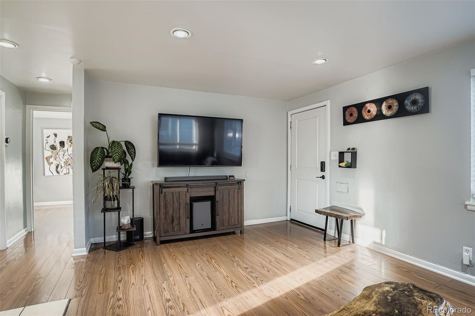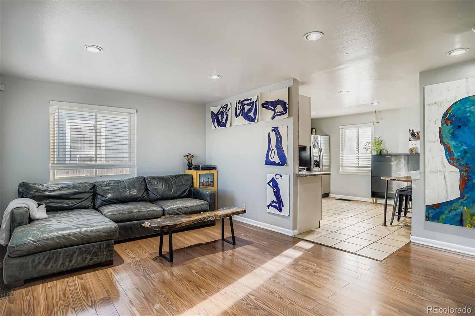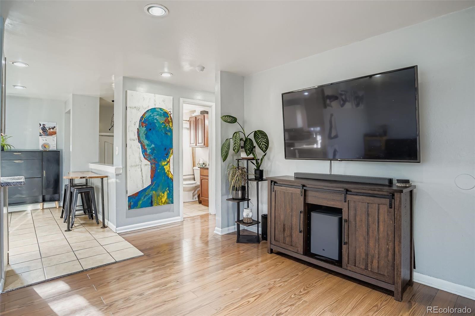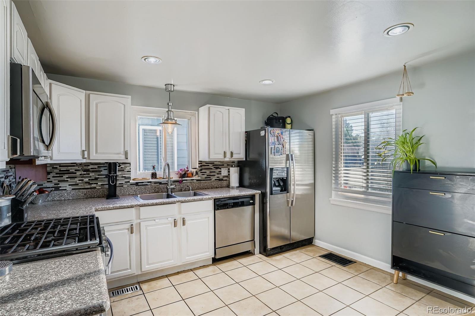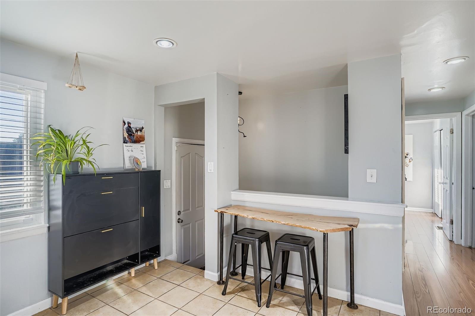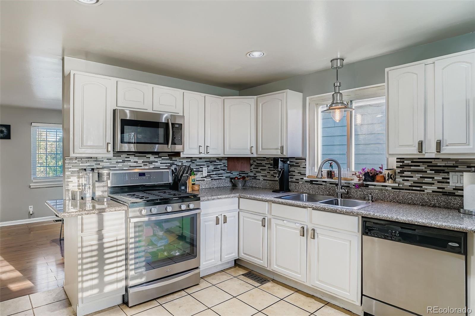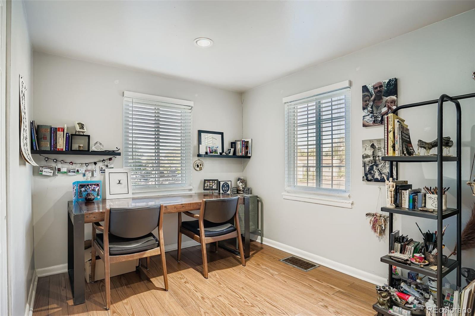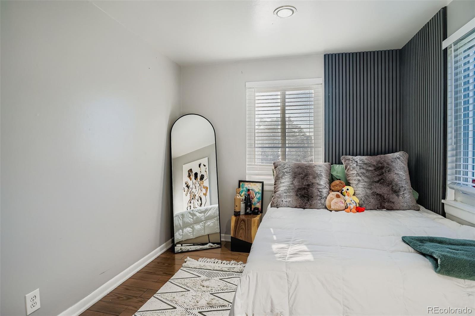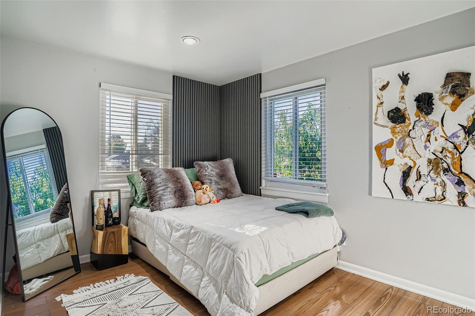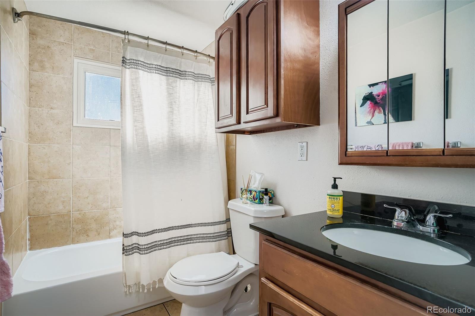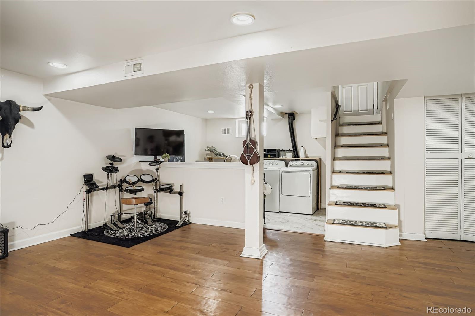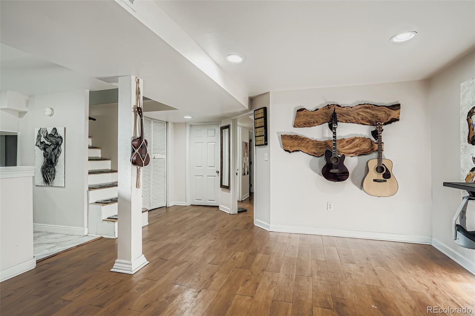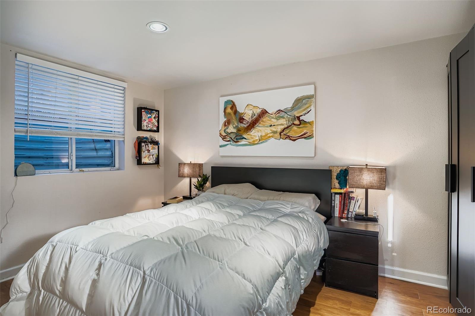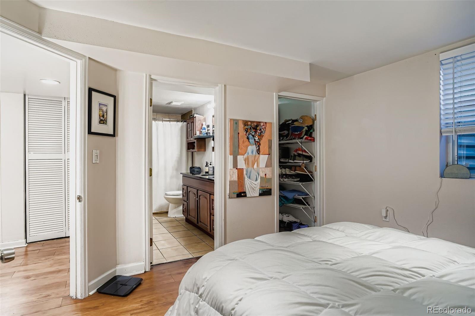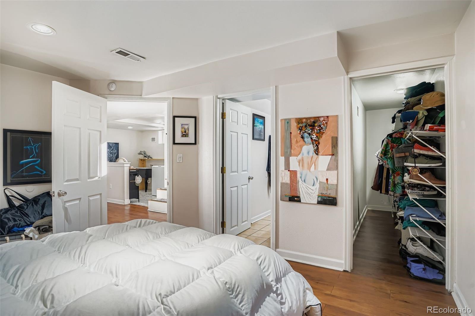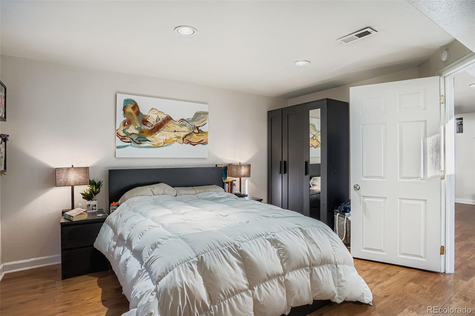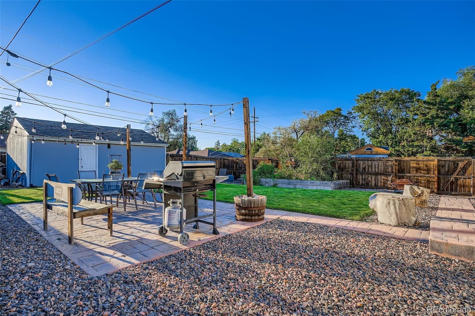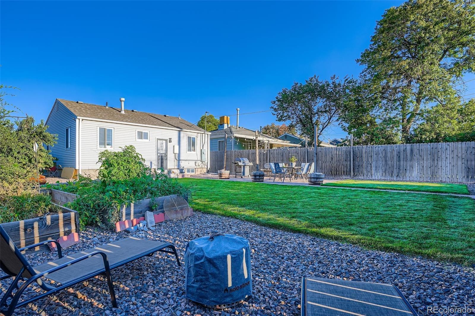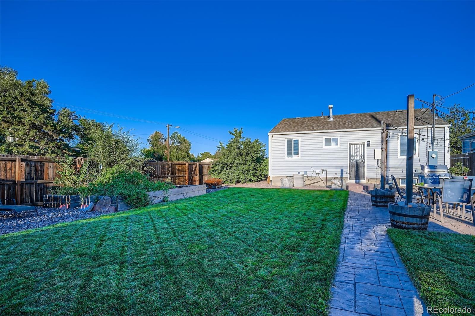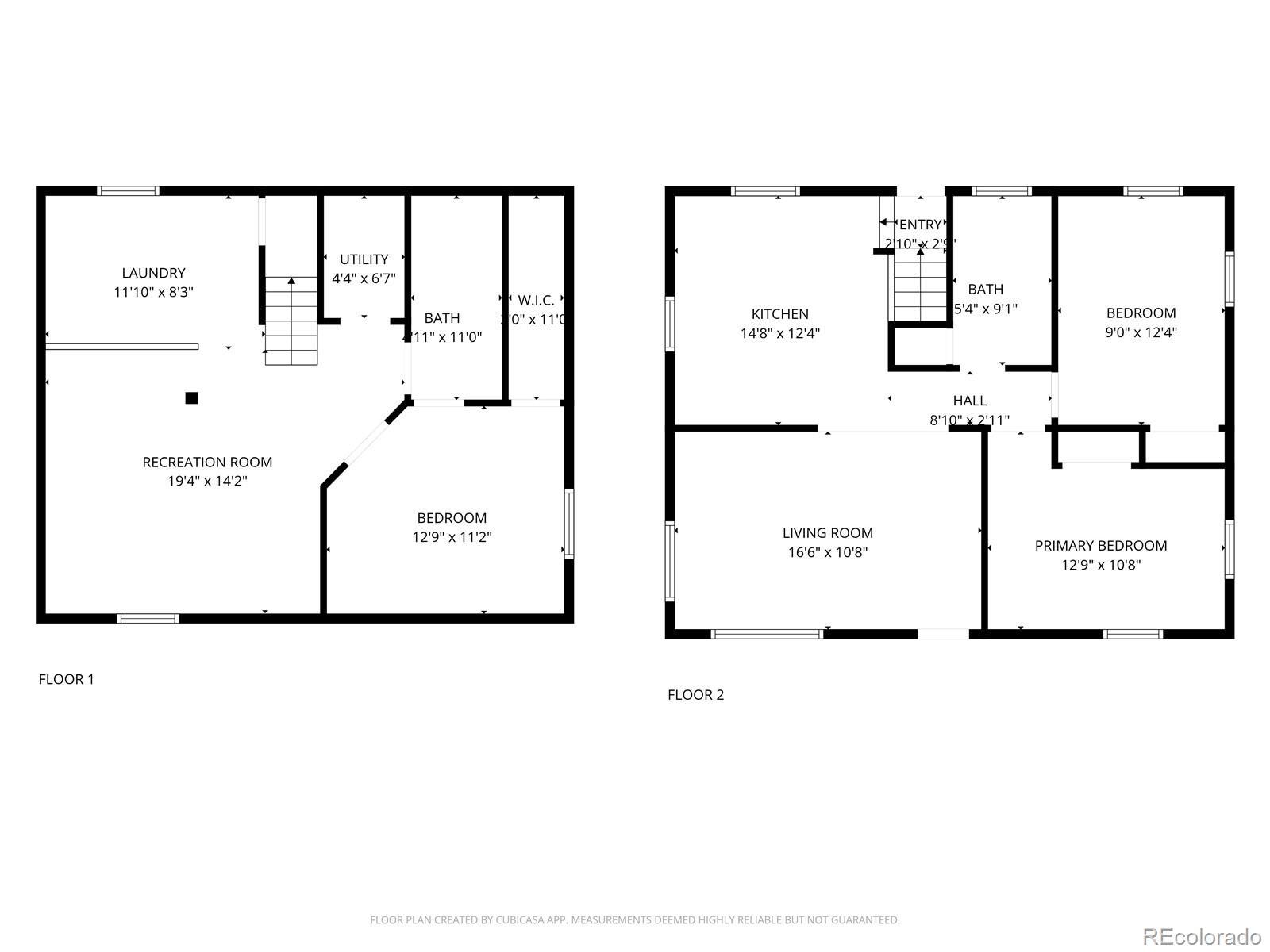Find us on...
Dashboard
- 3 Beds
- 2 Baths
- 1,440 Sqft
- .15 Acres
New Search X
2097 Hanover Street
Charming Minimal Traditional Style Home – Updated & Move-In Ready! This perfect corner-lot retreat offers NO HOA, a beautifully maintained yard, and thoughtful updates in every room. Enjoy LVP flooring, recessed lighting, no popcorn ceilings, faux plantation blinds, and double-pane windows throughout. The kitchen is a true showstopper with granite counters, glass tile backsplash, tile floors, and stainless-steel appliances — all included! Both bathrooms have been refreshed with quartz or granite counters, stylish tile, and newer fixtures. The lower-level bedroom is currently used as a private primary suite with a gorgeous ensuite bath featuring a granite vanity, tiled surround, and floating shelves. Step outside to enjoy a quaint, charming patio, custom herringbone shutters, lush landscaping with sprinklers and drip system, and even a peach tree! The detached garage offers electricity, RV parking with alley access, and includes one Husky shelving unit. Additional perks: washer/dryer included, utility sink in the laundry room, 50-gallon water heater, security system with 4 cameras, A/C — everything you need is already here. Don’t miss your chance to own this updated, 1950's minimal traditional tyle gem with all the modern comforts — schedule your private tour today before it’s gone!
Listing Office: Metro Design Realty 
Essential Information
- MLS® #6653550
- Price$460,000
- Bedrooms3
- Bathrooms2.00
- Full Baths2
- Square Footage1,440
- Acres0.15
- Year Built1950
- TypeResidential
- Sub-TypeSingle Family Residence
- StyleTraditional
- StatusActive
Community Information
- Address2097 Hanover Street
- SubdivisionNew England Heights
- CityAurora
- CountyAdams
- StateCO
- Zip Code80010
Amenities
- UtilitiesElectricity Connected
- Parking Spaces2
- ParkingConcrete
- # of Garages2
Interior
- HeatingForced Air, Natural Gas
- CoolingCentral Air
- StoriesOne
Interior Features
Built-in Features, Ceiling Fan(s), Granite Counters, Quartz Counters, Smoke Free, Walk-In Closet(s)
Appliances
Cooktop, Dishwasher, Disposal, Dryer, Gas Water Heater, Microwave, Refrigerator, Self Cleaning Oven, Washer
Exterior
- Exterior FeaturesGarden, Private Yard
- RoofComposition
- FoundationSlab
Lot Description
Corner Lot, Landscaped, Level, Sprinklers In Front
Windows
Double Pane Windows, Window Treatments
School Information
- DistrictAdams-Arapahoe 28J
- ElementaryFletcher
- MiddleNorth
- HighAurora Central
Additional Information
- Date ListedOctober 4th, 2025
Listing Details
 Metro Design Realty
Metro Design Realty
 Terms and Conditions: The content relating to real estate for sale in this Web site comes in part from the Internet Data eXchange ("IDX") program of METROLIST, INC., DBA RECOLORADO® Real estate listings held by brokers other than RE/MAX Professionals are marked with the IDX Logo. This information is being provided for the consumers personal, non-commercial use and may not be used for any other purpose. All information subject to change and should be independently verified.
Terms and Conditions: The content relating to real estate for sale in this Web site comes in part from the Internet Data eXchange ("IDX") program of METROLIST, INC., DBA RECOLORADO® Real estate listings held by brokers other than RE/MAX Professionals are marked with the IDX Logo. This information is being provided for the consumers personal, non-commercial use and may not be used for any other purpose. All information subject to change and should be independently verified.
Copyright 2025 METROLIST, INC., DBA RECOLORADO® -- All Rights Reserved 6455 S. Yosemite St., Suite 500 Greenwood Village, CO 80111 USA
Listing information last updated on December 27th, 2025 at 5:03am MST.

