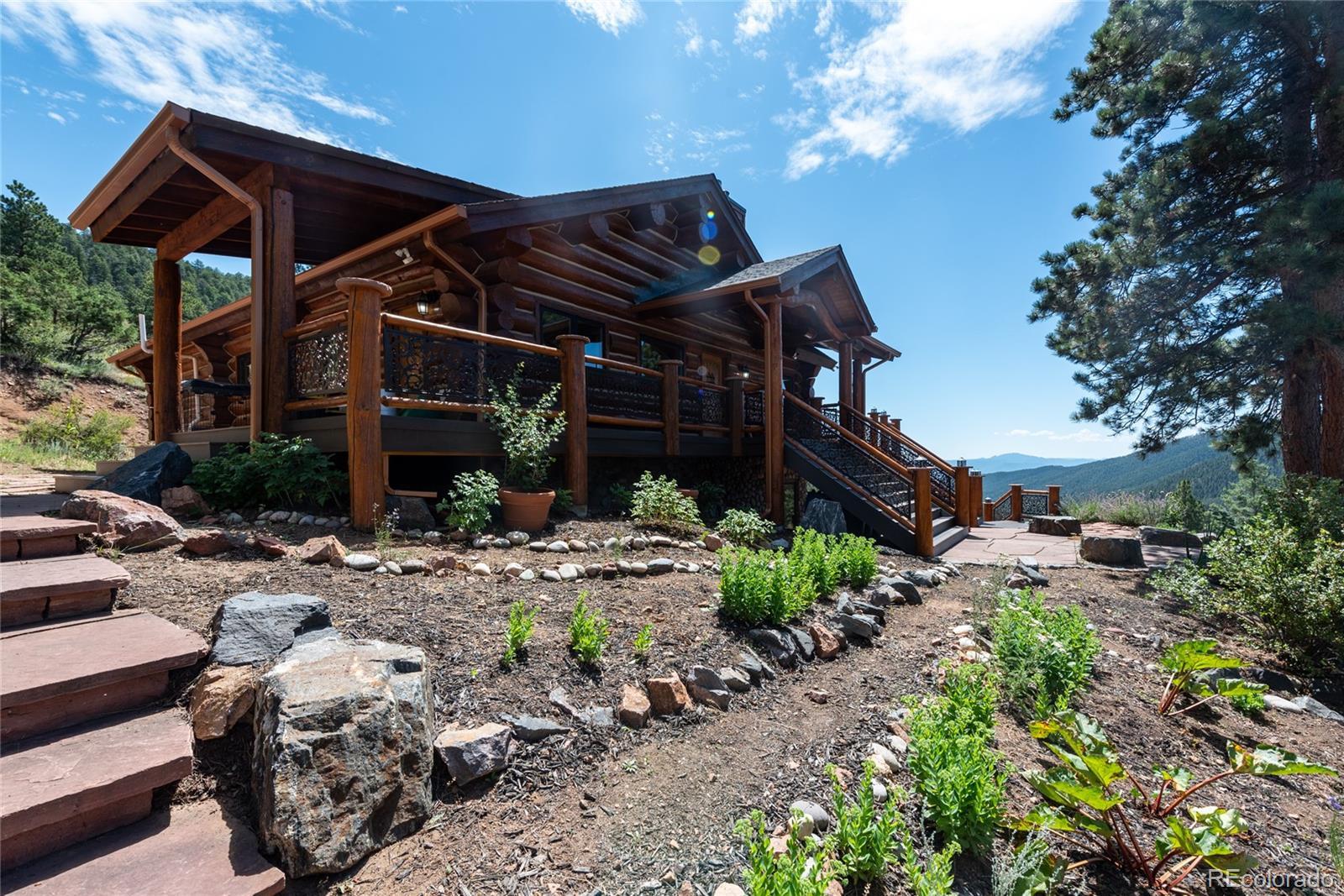Find us on...
Dashboard
- 3 Beds
- 3 Baths
- 1,599 Sqft
- 80 Acres
New Search X
12318 S Foxton Road
PRICED TO MOVE. BRING ALL OFFERS! Welcome to an extraordinary 80-acre retreat just minutes from Highway 285 and the town of Conifer. This one-of-a-kind property blends refined mountain living with rare development potential. Zoning allows for the subdivision of multiple lots, making it ideal for builders, investors, or anyone seeking a private luxury compound. The custom log home has been thoughtfully updated with over $150,000 in upgrades, including: – Brand new composite decking – Logs chinked and refinished inside and out – New appliances – Interior and exterior renovations (2022-2024) – Fully operational heated pool and hot tub with upgraded systems – Updated fixtures, finishes, and lighting throughout – Renovated theatre room with fiber-optic ceiling Designed for both relaxation and entertaining, the home features soaring timber-frame ceilings, floor-to-ceiling windows with panoramic views, a gourmet kitchen, two wood-burning fireplaces, and a spa-inspired primary suite. Indoor-outdoor living flows seamlessly onto resort-style amenities including a fully renovated, custom wraparound porch, pool lounge areas, and wide-open skies perfect for stargazing in total privacy. Whether you’re looking to develop, invest, or escape, this property delivers unmatched beauty, flexibility, and opportunity. All offers will be considered.
Listing Office: eXp Realty, LLC 
Essential Information
- MLS® #6654249
- Price$1,550,000
- Bedrooms3
- Bathrooms3.00
- Full Baths1
- Half Baths1
- Square Footage1,599
- Acres80.00
- Year Built2003
- TypeResidential
- Sub-TypeSingle Family Residence
- StyleMountain Contemporary
- StatusActive
Community Information
- Address12318 S Foxton Road
- SubdivisionPleasant Park
- CityConifer
- CountyJefferson
- StateCO
- Zip Code80433
Amenities
- Parking Spaces3
- # of Garages3
- ViewMeadow, Mountain(s)
- Has PoolYes
- PoolOutdoor Pool, Private
Utilities
Cable Available, Electricity Connected, Propane
Parking
Gravel, Oversized, Oversized Door
Interior
- CoolingNone
- FireplaceYes
- # of Fireplaces2
- StoriesTwo
Interior Features
Ceiling Fan(s), Eat-in Kitchen, Five Piece Bath, Kitchen Island, Open Floorplan, Primary Suite, Radon Mitigation System, Smoke Free, Hot Tub, Stone Counters, T&G Ceilings, Vaulted Ceiling(s), Walk-In Closet(s)
Appliances
Cooktop, Dishwasher, Disposal, Range, Range Hood
Heating
Propane, Radiant Floor, Wood Stove
Fireplaces
Basement, Family Room, Living Room, Wood Burning
Exterior
- WindowsTriple Pane Windows
- RoofShingle, Composition
- FoundationConcrete Perimeter
Exterior Features
Garden, Lighting, Spa/Hot Tub
Lot Description
Fire Mitigation, Foothills, Landscaped, Level, Many Trees, Meadow, Mountainous, Rock Outcropping, Secluded, Sloped, Subdividable
School Information
- DistrictJefferson County R-1
- ElementaryWest Jefferson
- MiddleWest Jefferson
- HighConifer
Additional Information
- Date ListedJuly 28th, 2025
- ZoningA-2
Listing Details
 eXp Realty, LLC
eXp Realty, LLC
 Terms and Conditions: The content relating to real estate for sale in this Web site comes in part from the Internet Data eXchange ("IDX") program of METROLIST, INC., DBA RECOLORADO® Real estate listings held by brokers other than RE/MAX Professionals are marked with the IDX Logo. This information is being provided for the consumers personal, non-commercial use and may not be used for any other purpose. All information subject to change and should be independently verified.
Terms and Conditions: The content relating to real estate for sale in this Web site comes in part from the Internet Data eXchange ("IDX") program of METROLIST, INC., DBA RECOLORADO® Real estate listings held by brokers other than RE/MAX Professionals are marked with the IDX Logo. This information is being provided for the consumers personal, non-commercial use and may not be used for any other purpose. All information subject to change and should be independently verified.
Copyright 2025 METROLIST, INC., DBA RECOLORADO® -- All Rights Reserved 6455 S. Yosemite St., Suite 500 Greenwood Village, CO 80111 USA
Listing information last updated on October 18th, 2025 at 7:03pm MDT.
















































