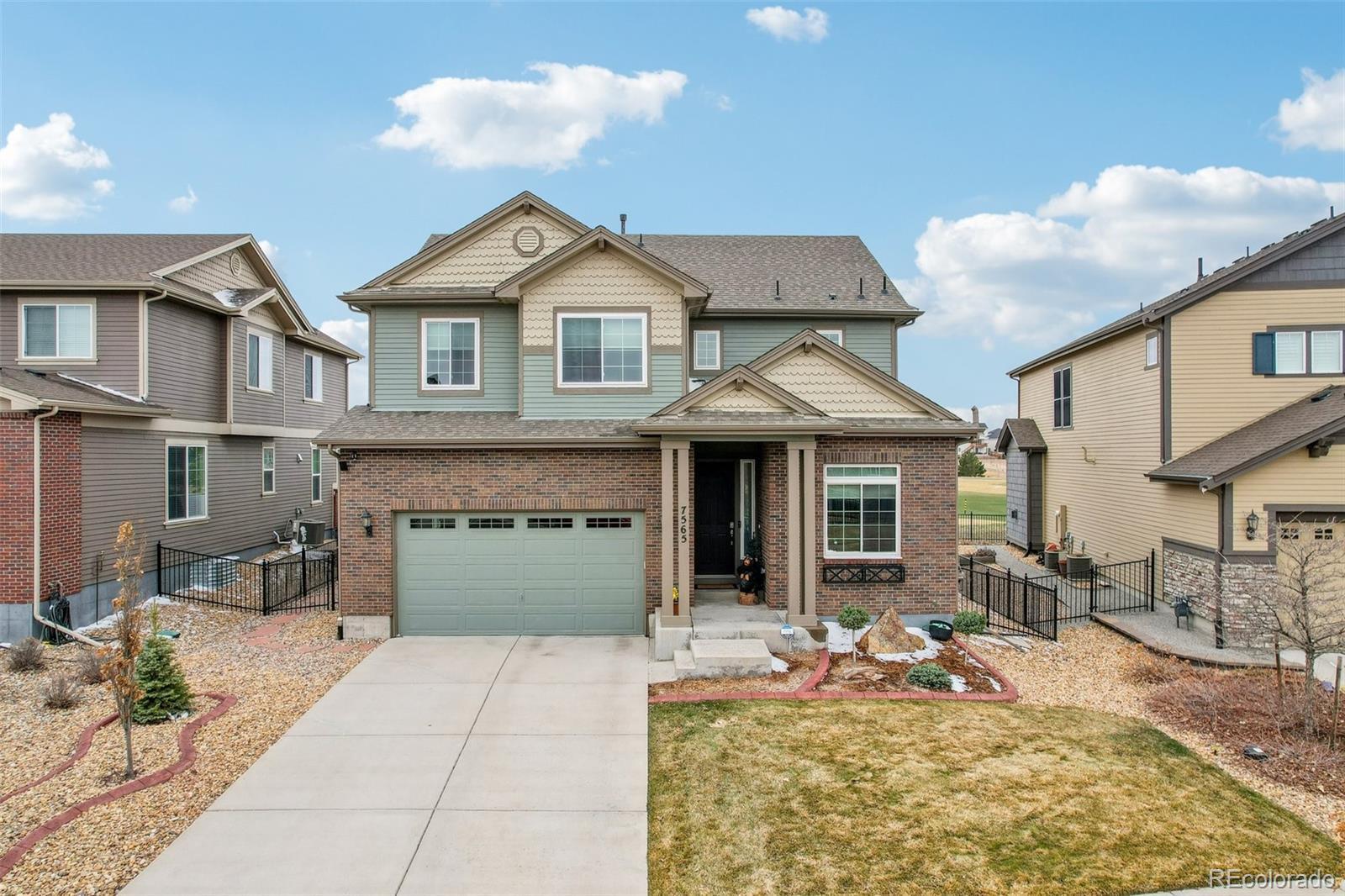Find us on...
Dashboard
- 4 Beds
- 4 Baths
- 2,682 Sqft
- .13 Acres
New Search X
7565 S Quantock Court
Move in ready, updated 4 bed, 4 bath 2 story home backing to the driving range in desirable Blackstone Country. Light and bright this east facing home has everything a buyer desires.Come inside to soaring vaulted ceilings in the great room, where expansive windows showcase stunning western sunsets. The open-concept layout flows seamlessly into the gourmet kitchen, complete with a walk-in pantry, large island, granite countertops, tile backsplash, and stainless steel appliances. Rich engineered wood flooring spans the main level, which also includes a gas fireplace in the great room, a dedicated study off the entryway, a powder room, and an inviting dining area/eat-in kitchen.Upstairs, the primary suite is a luxurious retreat, offering a 5-piece bath, a spacious walk-in closet, and peaceful views. Two additional bedrooms share a full bath, and a versatile coffee bar niche or desk space sits just outside one of the bedrooms. A second floor laundry completes the upper level. The professionally finished basement expands your living space, featuring a large family room, bar area (bar and bar stools included) and a ¾ bath. A conforming bedroom, currently used as a flex space/workout room, is accented by a stylish barn door. Ample storage and an HVAC area complete this level. Nestled in the highly sought-after Blackstone Country Club neighborhood, this stunning two-story home offers an unparalleled blend of luxury, privacy, and breathtaking golf course views. Backing to the end of the driving range, enjoy the rare benefit of no neighbors behind you while taking in the serene landscape. The beautifully designed backyard oasis features a putting green, Cal Spa hot tub, a tranquil water feature, and a spacious patio with a retractable automated awning—all included to enhance your outdoor living experience. This exceptional home combines elegance, functionality, and an unbeatable location—a rare opportunity in Blackstone Country Club!
Listing Office: Keller Williams DTC 
Essential Information
- MLS® #6655107
- Price$735,000
- Bedrooms4
- Bathrooms4.00
- Full Baths2
- Half Baths1
- Square Footage2,682
- Acres0.13
- Year Built2015
- TypeResidential
- Sub-TypeSingle Family Residence
- StyleContemporary
- StatusPending
Community Information
- Address7565 S Quantock Court
- SubdivisionBlackstone Country Club
- CityAurora
- CountyArapahoe
- StateCO
- Zip Code80016
Amenities
- Parking Spaces2
- # of Garages2
- ViewGolf Course
Amenities
Clubhouse, Fitness Center, Park, Playground, Pool, Sauna, Tennis Court(s)
Utilities
Electricity Connected, Natural Gas Connected
Parking
Concrete, Dry Walled, Exterior Access Door, Floor Coating, Insulated Garage, Smart Garage Door
Interior
- HeatingForced Air
- CoolingCentral Air
- FireplaceYes
- # of Fireplaces1
- StoriesTwo
Interior Features
Ceiling Fan(s), Eat-in Kitchen, Entrance Foyer, Five Piece Bath, Granite Counters, High Ceilings, High Speed Internet, Kitchen Island, Open Floorplan, Pantry, Primary Suite, Radon Mitigation System, Smart Lights, Smart Thermostat, Smart Window Coverings, Smoke Free, Utility Sink, Vaulted Ceiling(s), Walk-In Closet(s)
Appliances
Bar Fridge, Dishwasher, Disposal, Dryer, Gas Water Heater, Microwave, Refrigerator, Sump Pump, Washer
Fireplaces
Gas Log, Great Room, Living Room
Exterior
- RoofComposition
- FoundationSlab
Exterior Features
Private Yard, Rain Gutters, Smart Irrigation, Spa/Hot Tub, Water Feature
Lot Description
Irrigated, Landscaped, Level, Master Planned, On Golf Course
Windows
Double Pane Windows, Egress Windows, Window Coverings
School Information
- DistrictCherry Creek 5
- ElementaryAltitude
- MiddleFox Ridge
- HighCherokee Trail
Additional Information
- Date ListedMarch 22nd, 2025
Listing Details
 Keller Williams DTC
Keller Williams DTC
Office Contact
cghoffman@comcast.net,303-378-6887
 Terms and Conditions: The content relating to real estate for sale in this Web site comes in part from the Internet Data eXchange ("IDX") program of METROLIST, INC., DBA RECOLORADO® Real estate listings held by brokers other than RE/MAX Professionals are marked with the IDX Logo. This information is being provided for the consumers personal, non-commercial use and may not be used for any other purpose. All information subject to change and should be independently verified.
Terms and Conditions: The content relating to real estate for sale in this Web site comes in part from the Internet Data eXchange ("IDX") program of METROLIST, INC., DBA RECOLORADO® Real estate listings held by brokers other than RE/MAX Professionals are marked with the IDX Logo. This information is being provided for the consumers personal, non-commercial use and may not be used for any other purpose. All information subject to change and should be independently verified.
Copyright 2025 METROLIST, INC., DBA RECOLORADO® -- All Rights Reserved 6455 S. Yosemite St., Suite 500 Greenwood Village, CO 80111 USA
Listing information last updated on April 25th, 2025 at 7:48am MDT.



















































