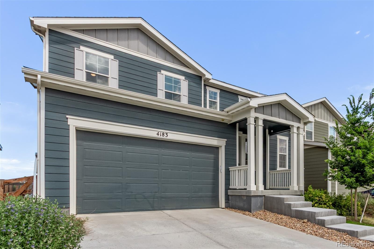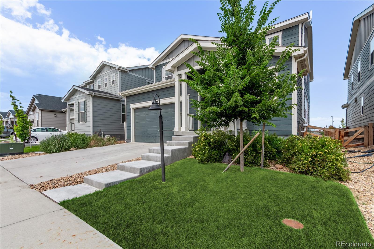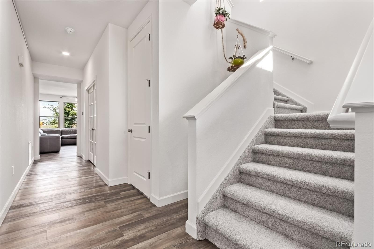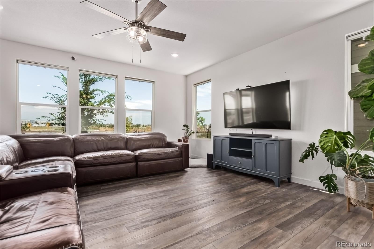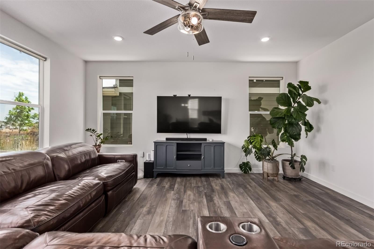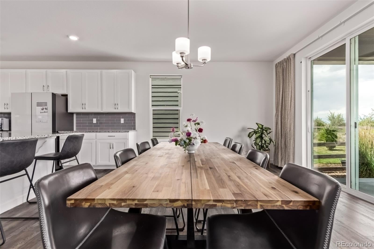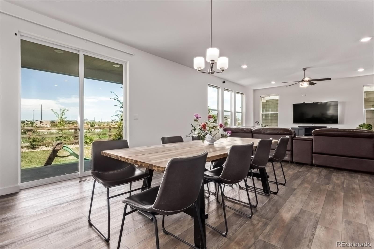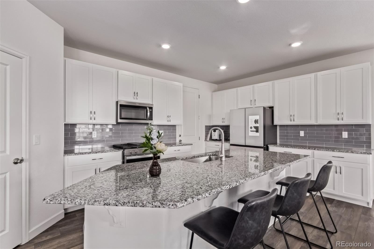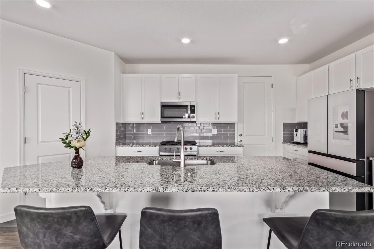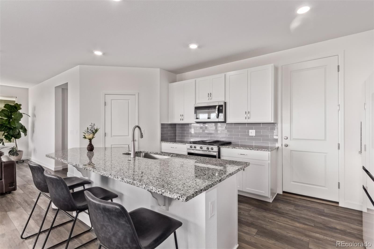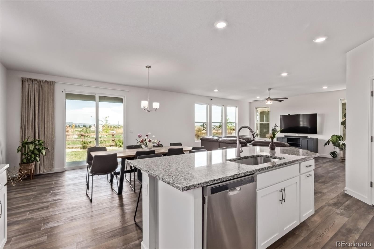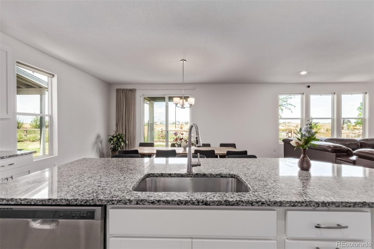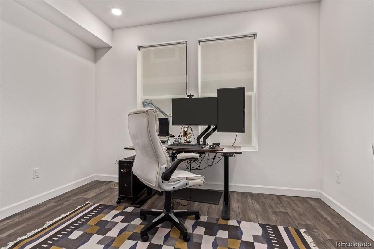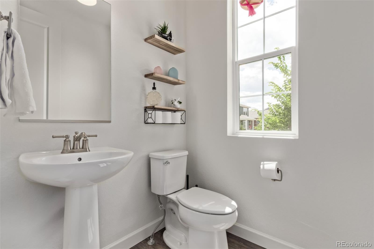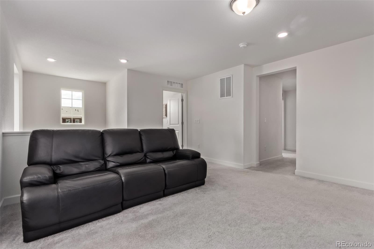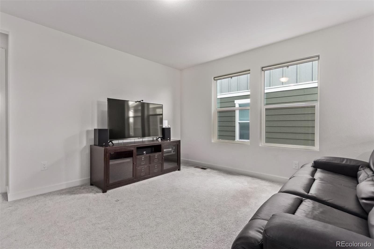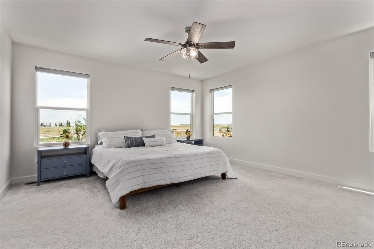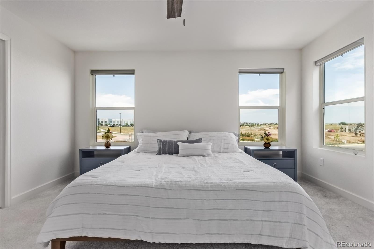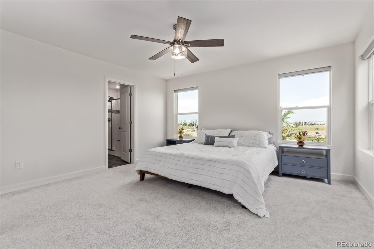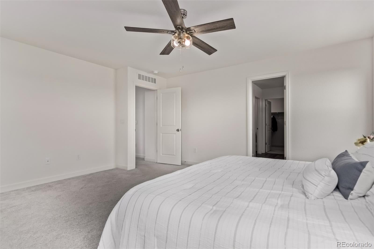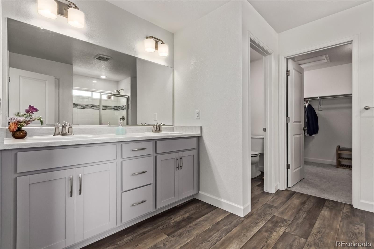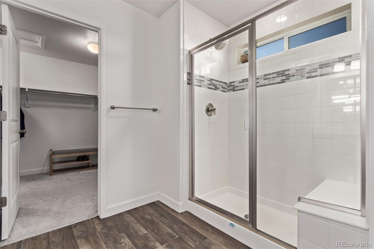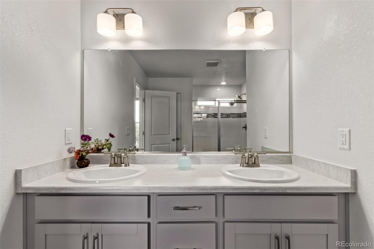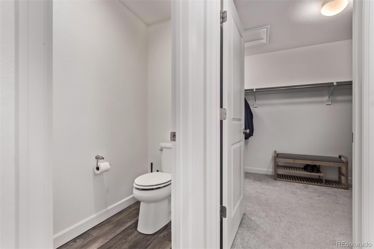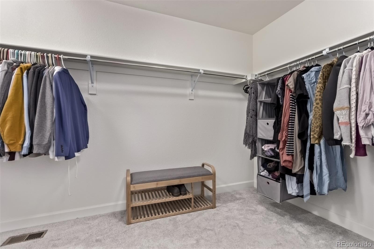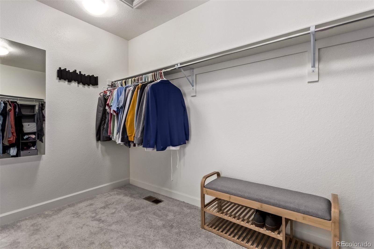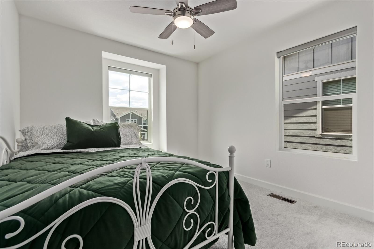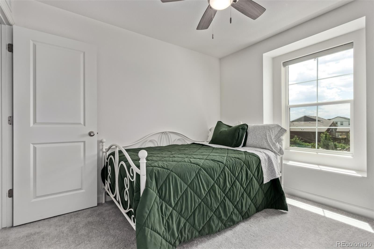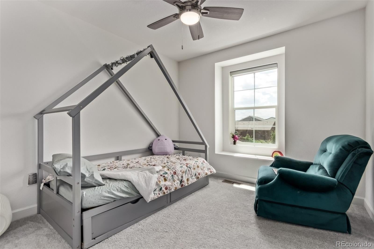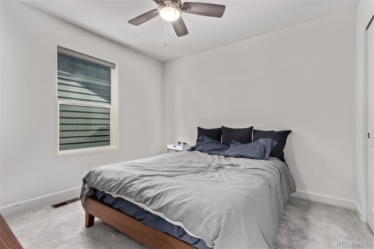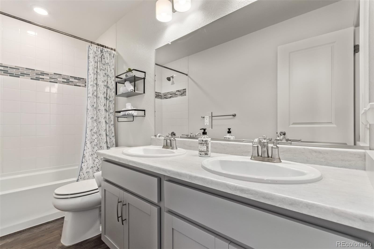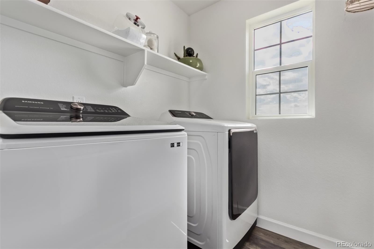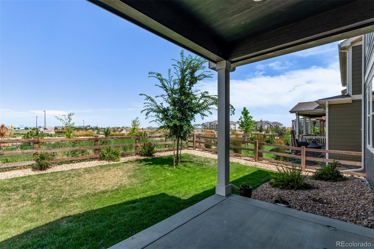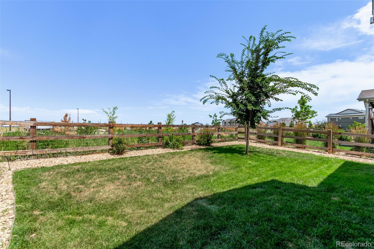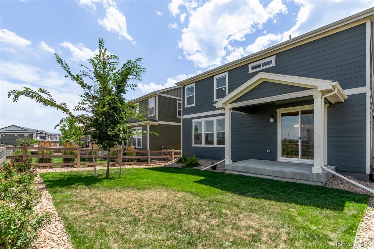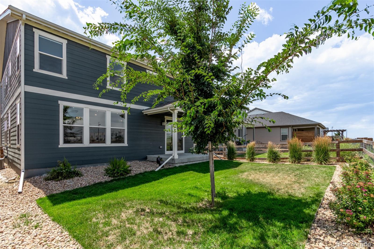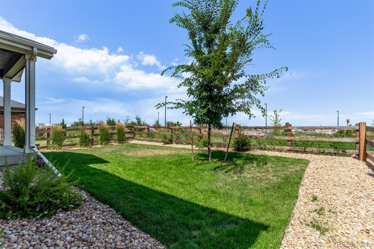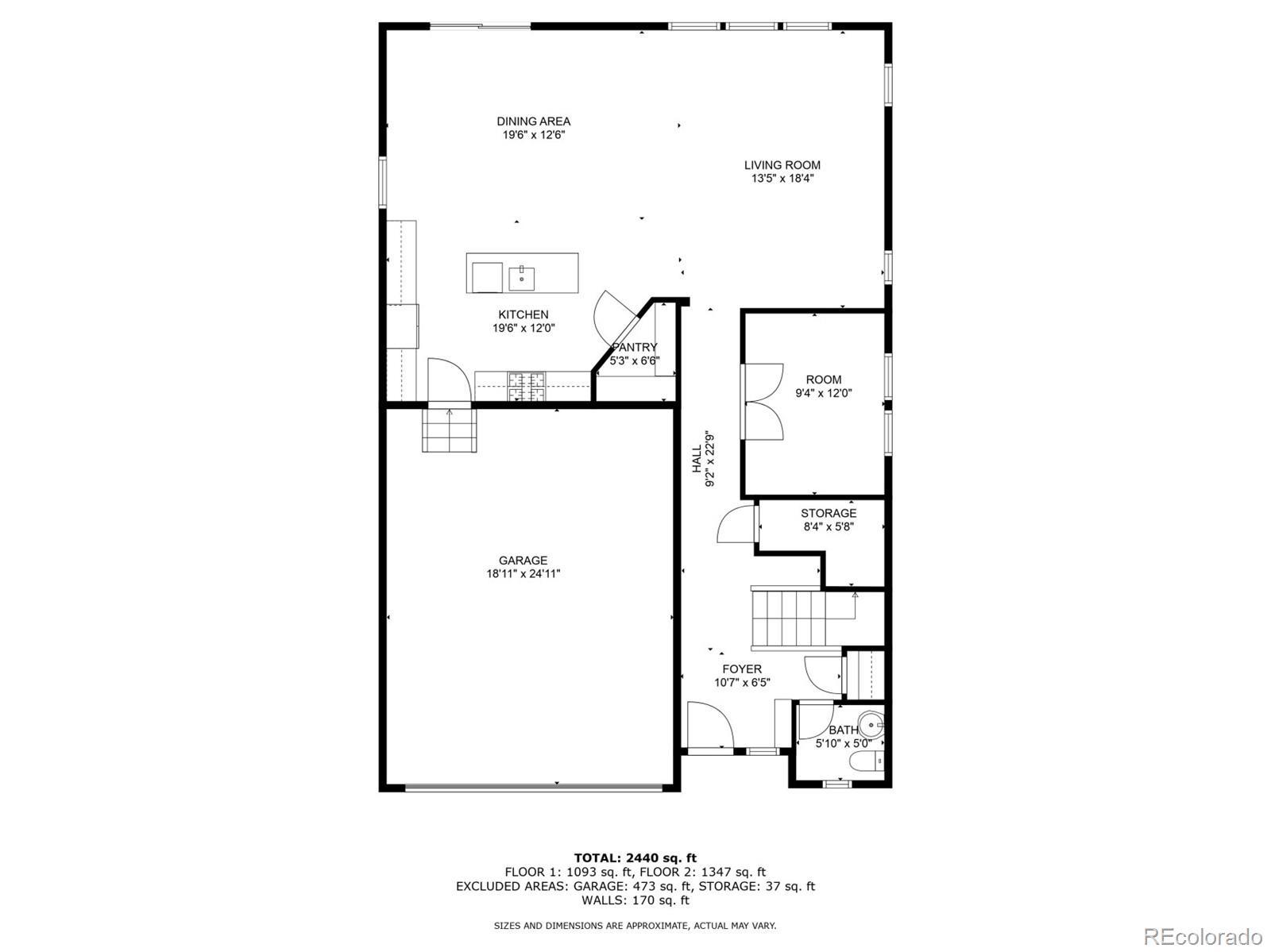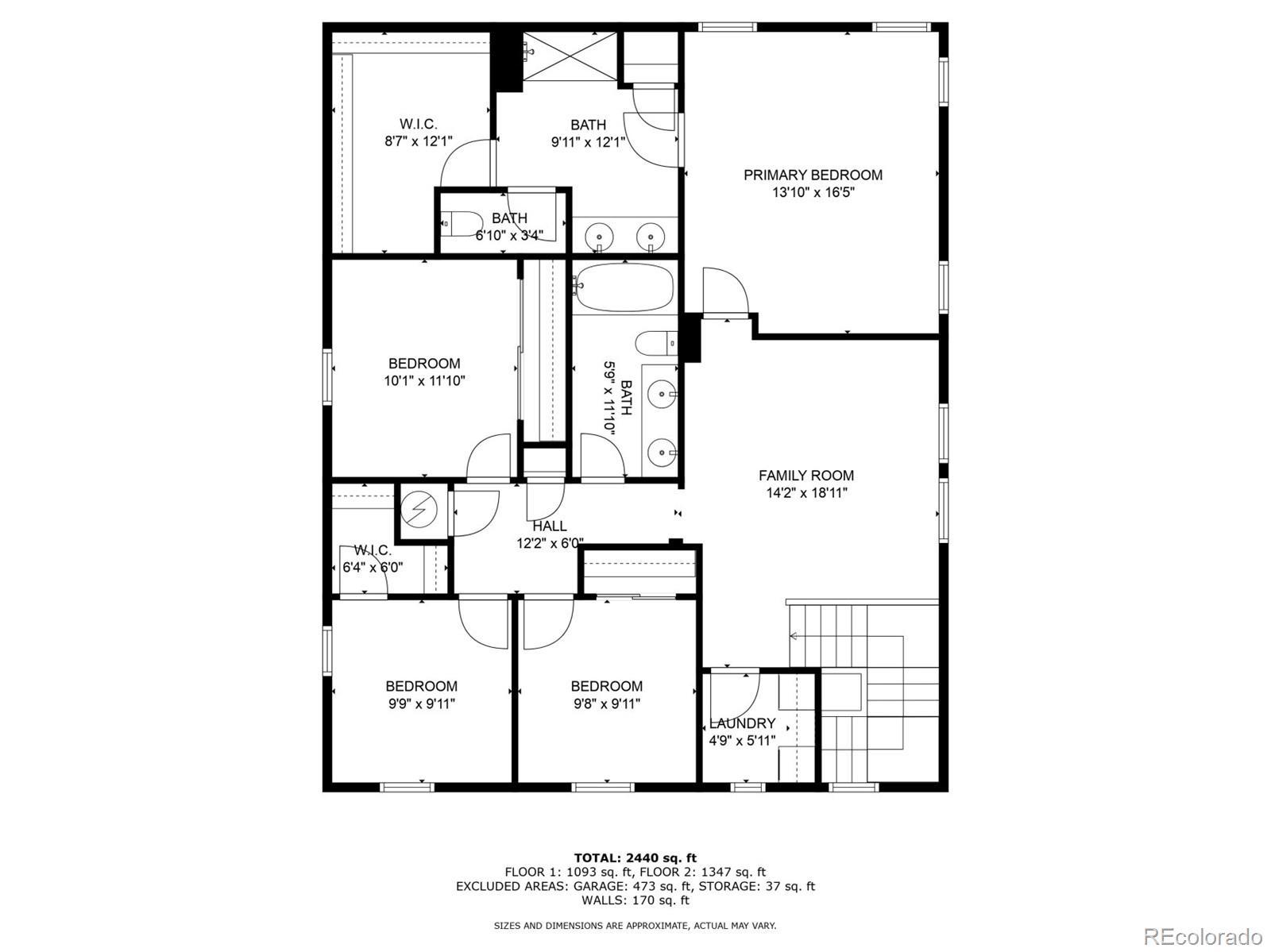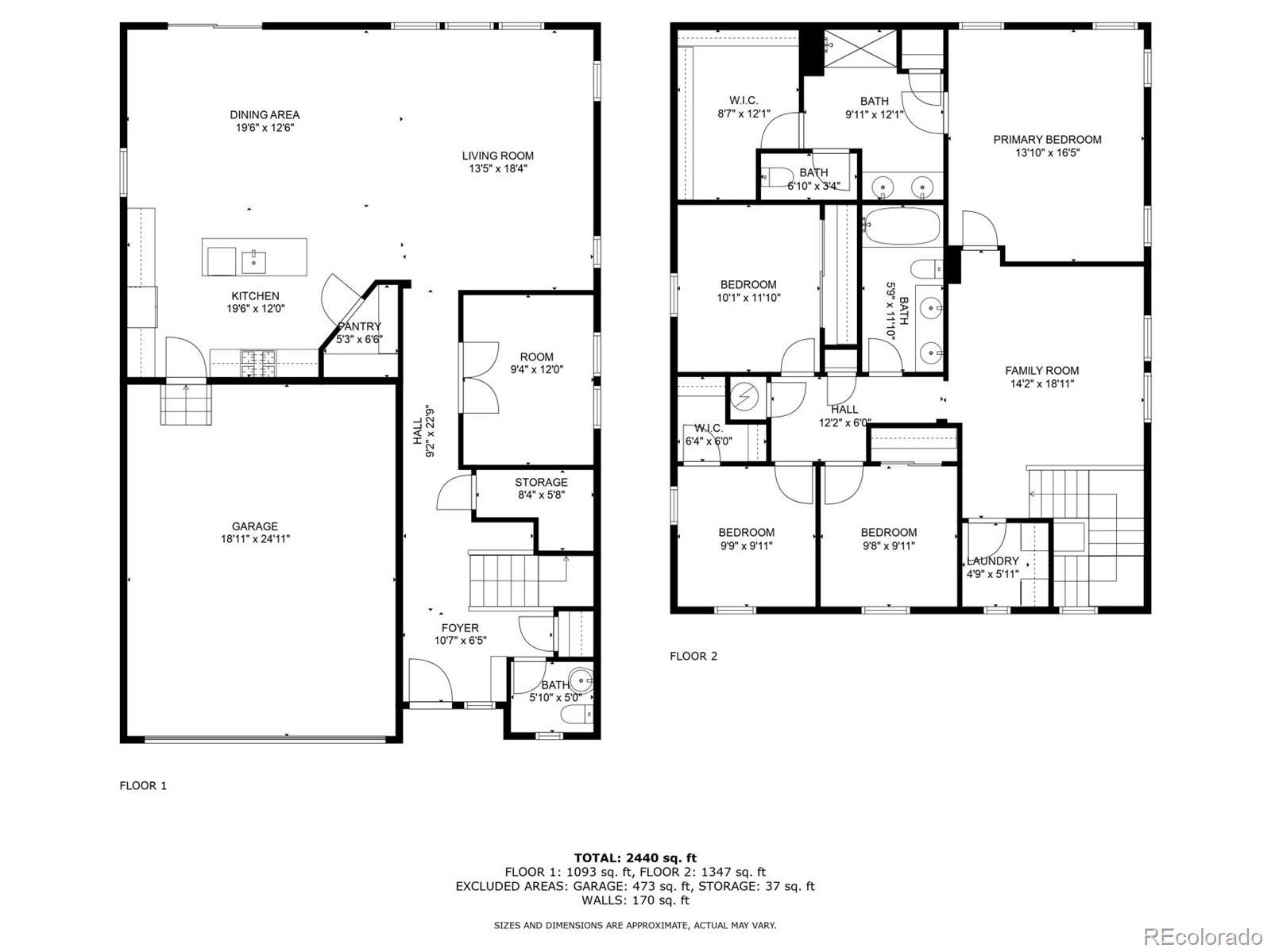Find us on...
Dashboard
- 4 Beds
- 3 Baths
- 2,538 Sqft
- .11 Acres
New Search X
4183 Chasm Lake Drive
Welcome to lakeside living at its best in the heart of The Lakes at Centerra. This better-than-new two-story backs to a greenbelt and offers 4 bedrooms plus a versatile den and loft. Natural light pours through tall ceilings, highlighting wide-plank flooring and a neutral palette ready for your style. The chef’s kitchen features granite counters, stainless smart appliances, and a massive island perfect for both prep and gathering. Work from home in the main-floor office, host game nights in the loft, then retreat to your spacious primary suite with dual sinks, walk-in shower, and closet built for real life. Practical perks include solar panels, energy efficient appliances, LED lighting, Tesla charger, 9’ ceilings, and an extended garage. Outside, relax on the covered patio with no neighbors behind you, only open space and trails. At The Lakes, you’ll enjoy 275 acres of lakes and wetlands, neighborhood trails that link to the Loveland Recreation Trail, and Boyd Lake State Park minutes away. High Plains School (K-8) and the High Plains Environmental Center are right in the community. Shopping, dining, and even a new In-N-Out are only a short drive, with I-25 and UCHealth Medical Center less than 10 minutes away. It’s all here: style, convenience, and Northern Colorado’s outdoor lifestyle wrapped into one.
Listing Office: eXp Realty, LLC 
Essential Information
- MLS® #6659156
- Price$515,000
- Bedrooms4
- Bathrooms3.00
- Full Baths1
- Half Baths1
- Square Footage2,538
- Acres0.11
- Year Built2021
- TypeResidential
- Sub-TypeSingle Family Residence
- StyleContemporary
- StatusPending
Community Information
- Address4183 Chasm Lake Drive
- SubdivisionLakes at Centerra
- CityLoveland
- CountyLarimer
- StateCO
- Zip Code80538
Amenities
- Parking Spaces2
- ParkingConcrete
- # of Garages2
Amenities
Clubhouse, Park, Playground, Pool, Trail(s)
Utilities
Cable Available, Electricity Available, Natural Gas Available
Interior
- HeatingForced Air, Natural Gas
- CoolingCentral Air
- StoriesTwo
Interior Features
Ceiling Fan(s), High Ceilings, High Speed Internet, Kitchen Island, Laminate Counters, Open Floorplan, Pantry, Primary Suite, Quartz Counters, Walk-In Closet(s)
Appliances
Dishwasher, Disposal, Dryer, Microwave, Oven, Range, Refrigerator, Washer
Exterior
- Exterior FeaturesPrivate Yard, Rain Gutters
- Lot DescriptionGreenbelt, Landscaped, Level
- WindowsWindow Coverings
- RoofComposition
School Information
- DistrictThompson R2-J
- ElementaryHigh Plains
- MiddleConrad Ball
- HighMountain View
Additional Information
- Date ListedJuly 18th, 2025
- ZoningRES
Listing Details
 eXp Realty, LLC
eXp Realty, LLC
 Terms and Conditions: The content relating to real estate for sale in this Web site comes in part from the Internet Data eXchange ("IDX") program of METROLIST, INC., DBA RECOLORADO® Real estate listings held by brokers other than RE/MAX Professionals are marked with the IDX Logo. This information is being provided for the consumers personal, non-commercial use and may not be used for any other purpose. All information subject to change and should be independently verified.
Terms and Conditions: The content relating to real estate for sale in this Web site comes in part from the Internet Data eXchange ("IDX") program of METROLIST, INC., DBA RECOLORADO® Real estate listings held by brokers other than RE/MAX Professionals are marked with the IDX Logo. This information is being provided for the consumers personal, non-commercial use and may not be used for any other purpose. All information subject to change and should be independently verified.
Copyright 2025 METROLIST, INC., DBA RECOLORADO® -- All Rights Reserved 6455 S. Yosemite St., Suite 500 Greenwood Village, CO 80111 USA
Listing information last updated on December 4th, 2025 at 11:33am MST.


