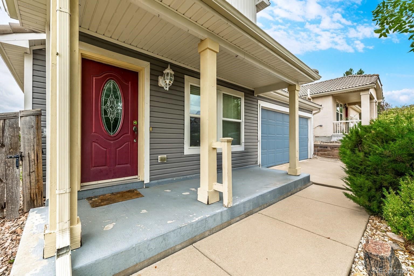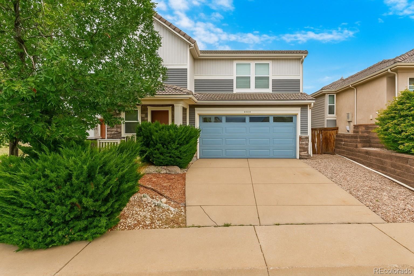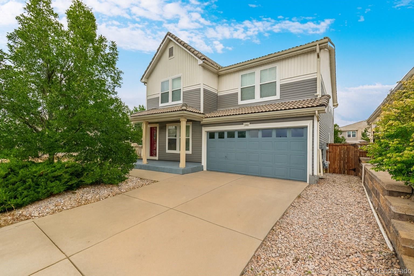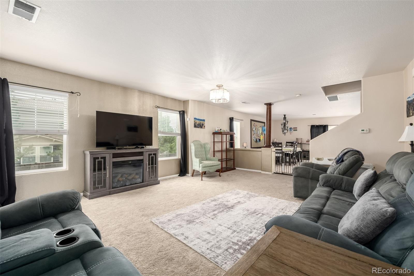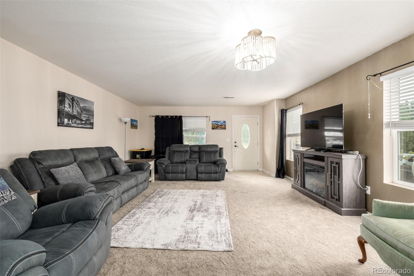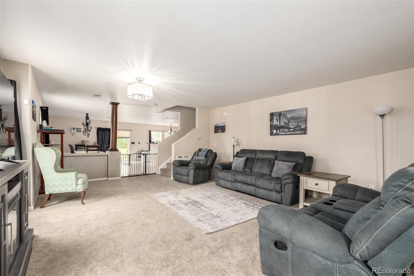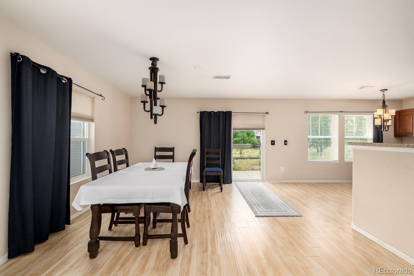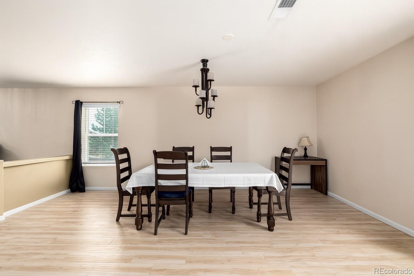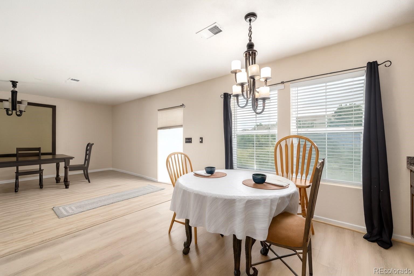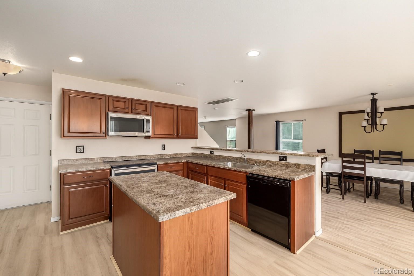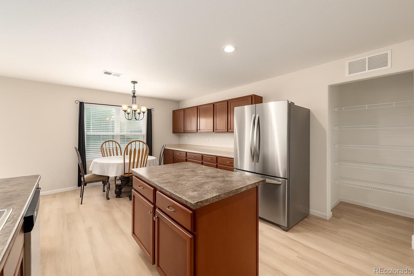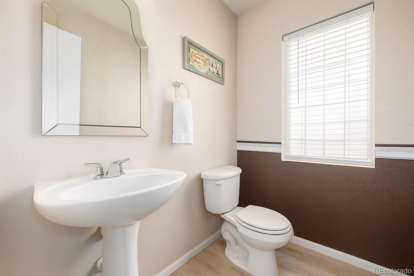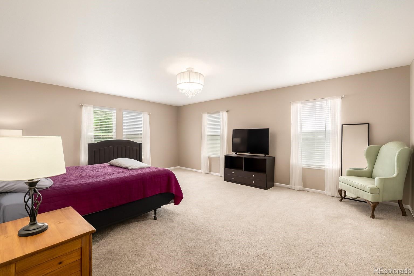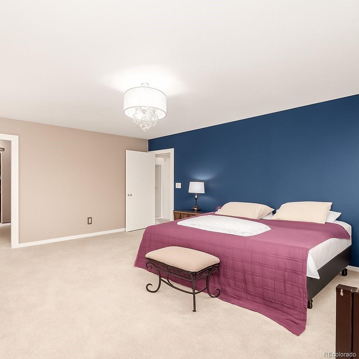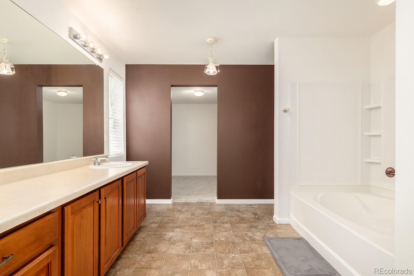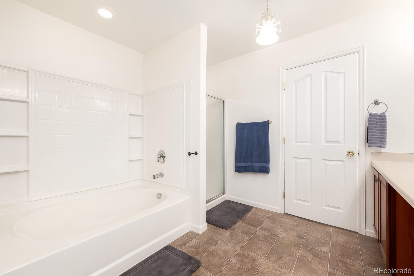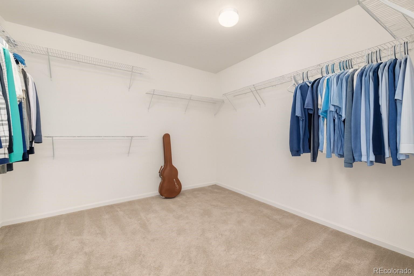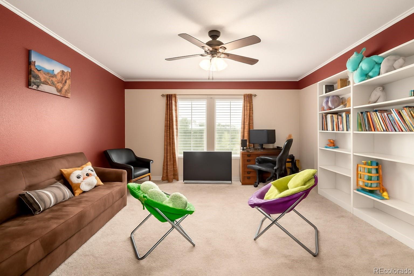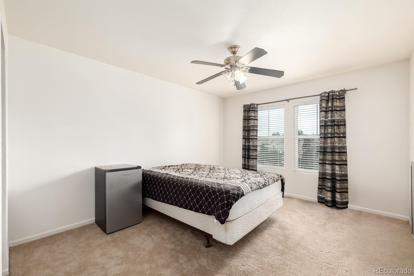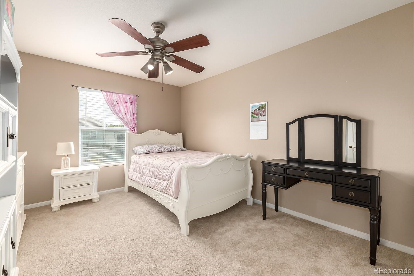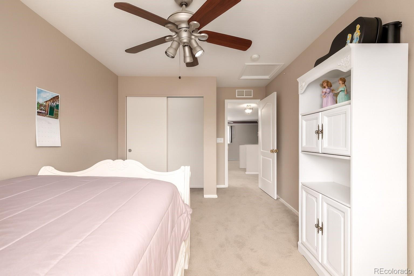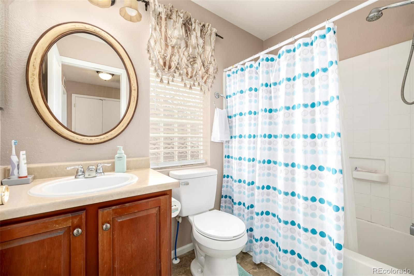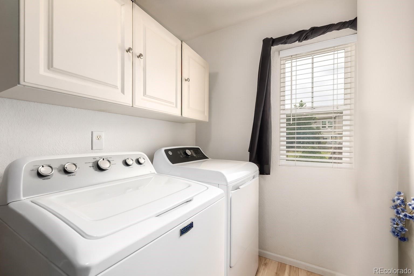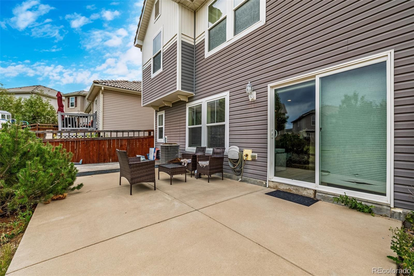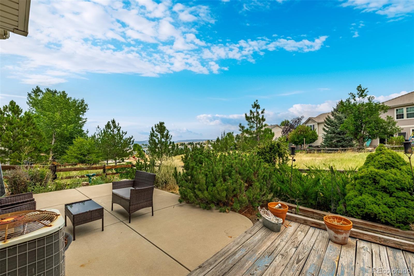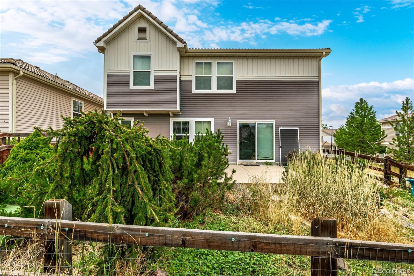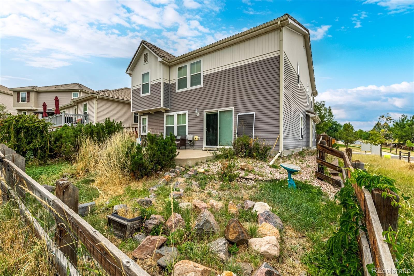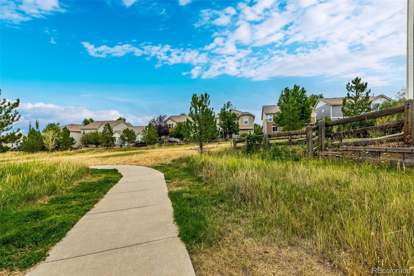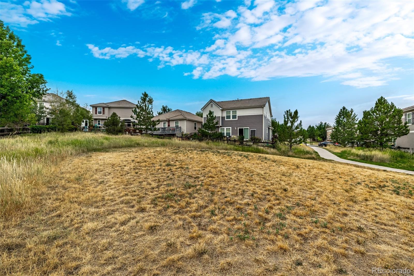Find us on...
Dashboard
- 3 Beds
- 3 Baths
- 2,603 Sqft
- .09 Acres
New Search X
2002 Quartz Street
Welcome to 2002 Quartz Street, a spacious 3-bedroom, 3-bathroom home with over 2,600 square feet in the highly desirable Meadows community. Backing to open space and just steps from the neighborhood park and playground, this property offers one of the best locations in Castle Rock. Inside, you’ll find a generous floor plan with a large kitchen featuring cherry cabinetry, an island with breakfast bar seating, and an oversized walk-in pantry/laundry room. Upstairs, the expansive primary suite includes a five-piece bath and a very large walk-in closet accessed directly from the bathroom. Two additional bedrooms, a full bath, and a versatile loft complete the upper level. This home is ready for your imagination. Whether you customize the spaces to match your lifestyle or simply enjoy the strong long-term appreciation The Meadows is known for. Living in The Meadows means access to community amenities including parks, trails, pools, and The Grange clubhouse, all while being minutes from top-rated schools, shopping, and dining. Don’t miss the chance to make this home your own in one of Castle Rock’s most sought-after neighborhoods!
Listing Office: MB Homes By Katina 
Essential Information
- MLS® #6666869
- Price$510,000
- Bedrooms3
- Bathrooms3.00
- Full Baths2
- Half Baths1
- Square Footage2,603
- Acres0.09
- Year Built2007
- TypeResidential
- Sub-TypeSingle Family Residence
- StyleContemporary, Traditional
- StatusPending
Community Information
- Address2002 Quartz Street
- SubdivisionThe Meadows
- CityCastle Rock
- CountyDouglas
- StateCO
- Zip Code80109
Amenities
- AmenitiesClubhouse, Pool
- Parking Spaces2
- ParkingConcrete
- # of Garages2
Utilities
Cable Available, Electricity Connected, Internet Access (Wired), Natural Gas Connected
Interior
- HeatingForced Air
- CoolingCentral Air
- StoriesTwo
Interior Features
Ceiling Fan(s), Eat-in Kitchen, Five Piece Bath, Kitchen Island, Laminate Counters, Open Floorplan, Primary Suite, Smoke Free, Walk-In Closet(s)
Appliances
Dishwasher, Disposal, Microwave, Range, Refrigerator
Exterior
- Exterior FeaturesPrivate Yard, Rain Gutters
- RoofConcrete
Lot Description
Corner Lot, Landscaped, Open Space, Sprinklers In Front, Sprinklers In Rear
Windows
Double Pane Windows, Window Treatments
School Information
- DistrictDouglas RE-1
- ElementaryClear Sky
- MiddleCastle Rock
- HighCastle View
Additional Information
- Date ListedAugust 25th, 2025
Listing Details
 MB Homes By Katina
MB Homes By Katina
 Terms and Conditions: The content relating to real estate for sale in this Web site comes in part from the Internet Data eXchange ("IDX") program of METROLIST, INC., DBA RECOLORADO® Real estate listings held by brokers other than RE/MAX Professionals are marked with the IDX Logo. This information is being provided for the consumers personal, non-commercial use and may not be used for any other purpose. All information subject to change and should be independently verified.
Terms and Conditions: The content relating to real estate for sale in this Web site comes in part from the Internet Data eXchange ("IDX") program of METROLIST, INC., DBA RECOLORADO® Real estate listings held by brokers other than RE/MAX Professionals are marked with the IDX Logo. This information is being provided for the consumers personal, non-commercial use and may not be used for any other purpose. All information subject to change and should be independently verified.
Copyright 2025 METROLIST, INC., DBA RECOLORADO® -- All Rights Reserved 6455 S. Yosemite St., Suite 500 Greenwood Village, CO 80111 USA
Listing information last updated on December 9th, 2025 at 11:33pm MST.

