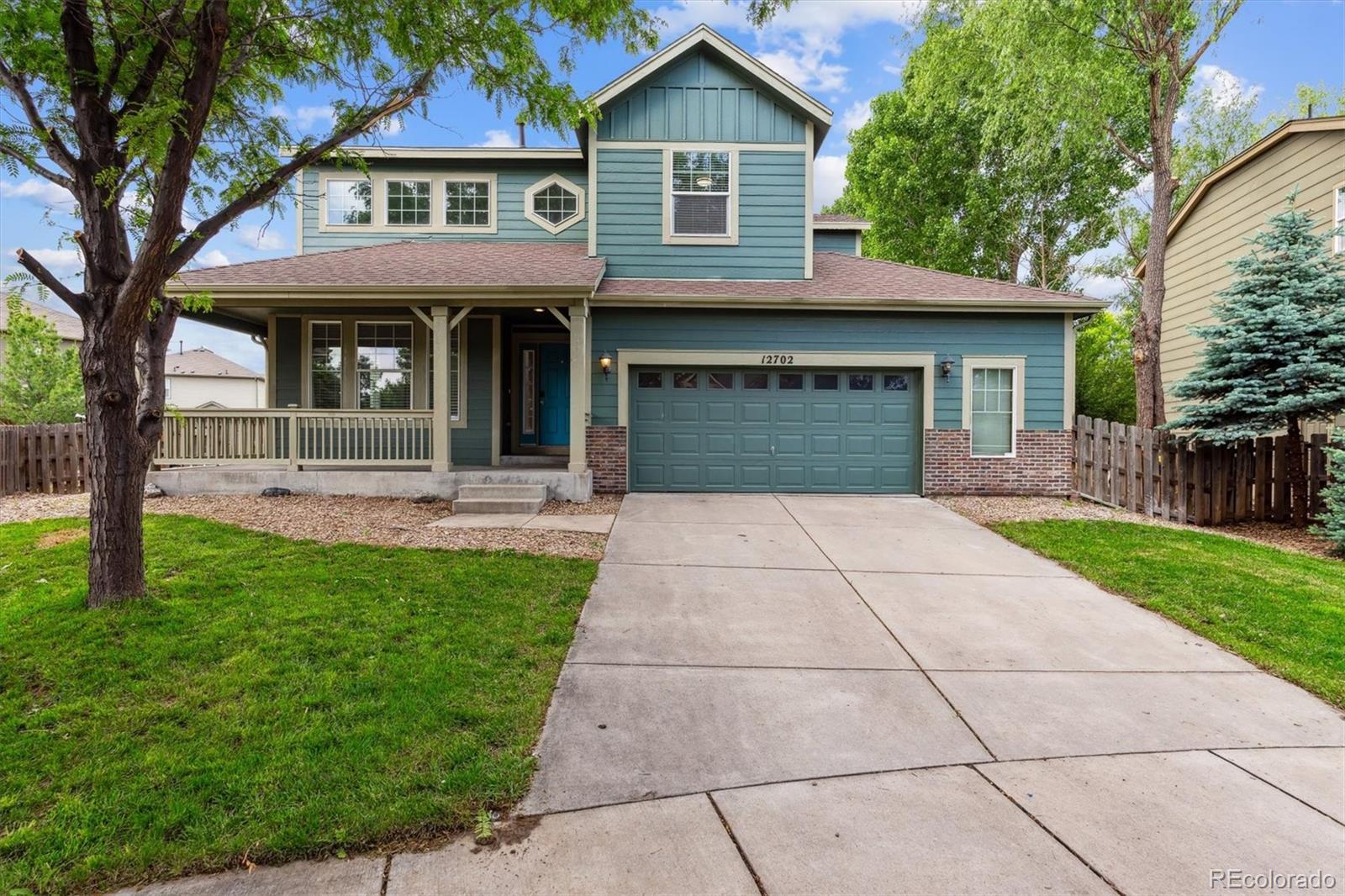Find us on...
Dashboard
- 5 Beds
- 3 Baths
- 2,739 Sqft
- ¼ Acres
New Search X
12702 E 105th Avenue
Welcome to your dream home! A stunning, Energy-Efficient Home! Enjoy worry-free summers with a powerful approximately 9,000 Watts solar panel system produces enough electricity to cover the average family's monthly use resulting in an average bill of only $10/month. Any excess generation is paid back to you annually. This spacious and versatile layouts is perfect for the modern living. Step inside to soaring 18ft vaulted ceilings and an abundance of natural light flowing through the open-concept living and dining areas. The heart of the home features a large, sunlit kitchen that seamlessly connects to a bright and cozy family room—perfect for everyday living and entertaining. The main floor offers a versatile bedroom with an adjacent full bath—ideal for guests, a home office, or multi-generational living. Upstairs, the expansive primary suite boasts a luxurious 5-piece bathroom, while three additional bedrooms, a full bath, and a convenient laundry room provide space and ease for the whole family. Recent upgrades include premium vinyl flooring throughout, fresh paint, updated bathrooms, a new furnace, new water heater, new patio door and recently installed solar panels for energy efficiency. The large basement and two crawl spaces offer excellent storage or future finishing potential. Outside, enjoy a generously sized backyard—perfect for children, dogs, play, gardening, and relaxing. The community swimming pool is a minute away. Don't miss your chance to own this energy efficient home—schedule a showing today! Check out the property video https://iframe.videodelivery.net/e9d474de8c415189c50df8e72c14f228
Listing Office: Sunrise Realty & Financing LLC 
Essential Information
- MLS® #6667500
- Price$590,000
- Bedrooms5
- Bathrooms3.00
- Full Baths3
- Square Footage2,739
- Acres0.25
- Year Built2006
- TypeResidential
- Sub-TypeSingle Family Residence
- StatusActive
Community Information
- Address12702 E 105th Avenue
- SubdivisionTurnberry
- CityCommerce City
- CountyAdams
- StateCO
- Zip Code80022
Amenities
- Parking Spaces2
- ParkingConcrete, Oversized
- # of Garages2
Utilities
Cable Available, Electricity Available, Internet Access (Wired), Natural Gas Available
Interior
- HeatingForced Air, Natural Gas
- CoolingCentral Air
- StoriesTwo
Interior Features
Breakfast Bar, Ceiling Fan(s), Eat-in Kitchen, Entrance Foyer, Five Piece Bath, High Ceilings, Kitchen Island, Laminate Counters, Open Floorplan, Primary Suite, Vaulted Ceiling(s), Walk-In Closet(s)
Appliances
Convection Oven, Dishwasher, Disposal, Dryer, Microwave, Oven, Range, Refrigerator, Sump Pump, Washer, Water Softener
Exterior
- RoofComposition
- FoundationSlab
Exterior Features
Dog Run, Garden, Private Yard
Lot Description
Cul-De-Sac, Sprinklers In Front, Sprinklers In Rear
Windows
Double Pane Windows, Egress Windows, Window Coverings
School Information
- DistrictSchool District 27-J
- ElementaryTurnberry
- MiddlePrairie View
- HighPrairie View
Additional Information
- Date ListedJune 6th, 2025
Listing Details
 Sunrise Realty & Financing LLC
Sunrise Realty & Financing LLC
 Terms and Conditions: The content relating to real estate for sale in this Web site comes in part from the Internet Data eXchange ("IDX") program of METROLIST, INC., DBA RECOLORADO® Real estate listings held by brokers other than RE/MAX Professionals are marked with the IDX Logo. This information is being provided for the consumers personal, non-commercial use and may not be used for any other purpose. All information subject to change and should be independently verified.
Terms and Conditions: The content relating to real estate for sale in this Web site comes in part from the Internet Data eXchange ("IDX") program of METROLIST, INC., DBA RECOLORADO® Real estate listings held by brokers other than RE/MAX Professionals are marked with the IDX Logo. This information is being provided for the consumers personal, non-commercial use and may not be used for any other purpose. All information subject to change and should be independently verified.
Copyright 2025 METROLIST, INC., DBA RECOLORADO® -- All Rights Reserved 6455 S. Yosemite St., Suite 500 Greenwood Village, CO 80111 USA
Listing information last updated on August 2nd, 2025 at 9:18pm MDT.




























