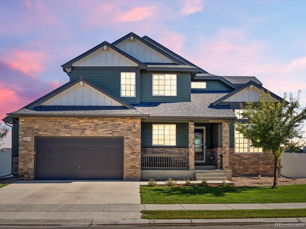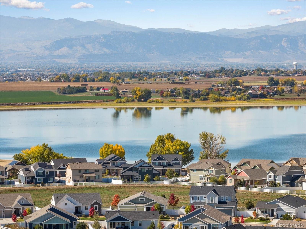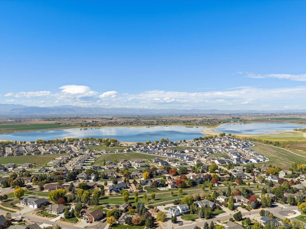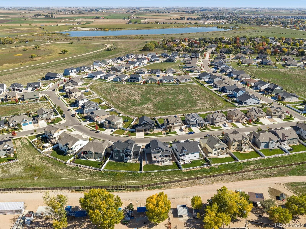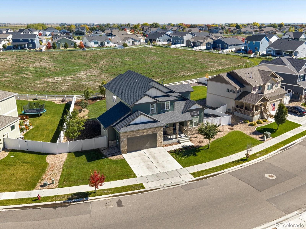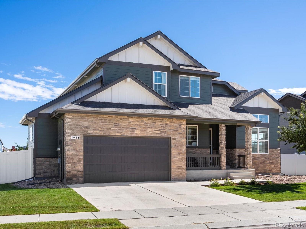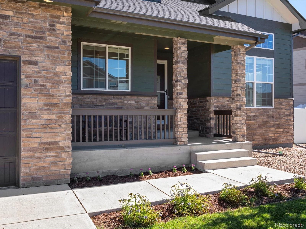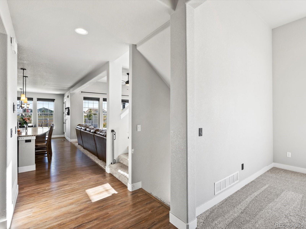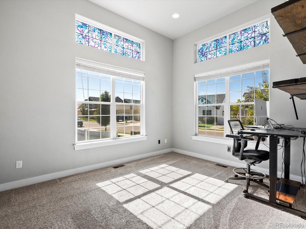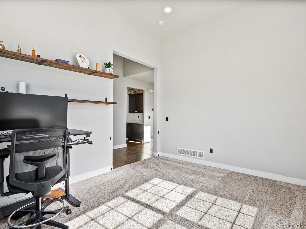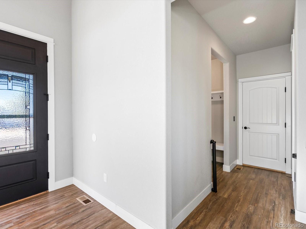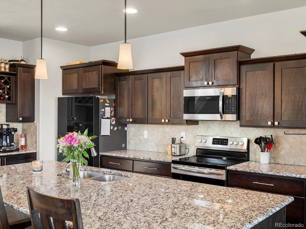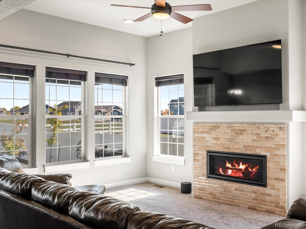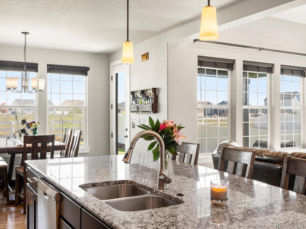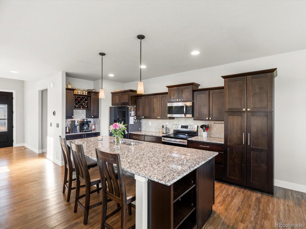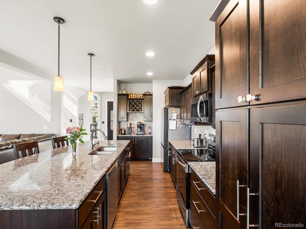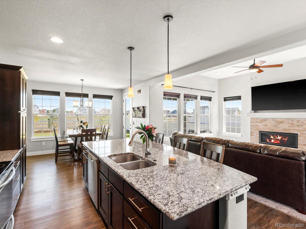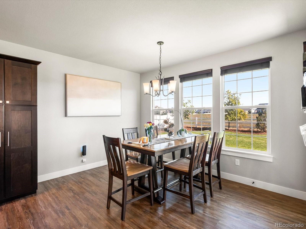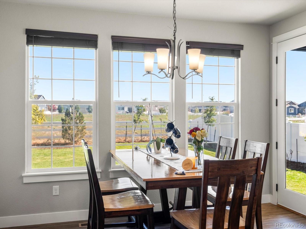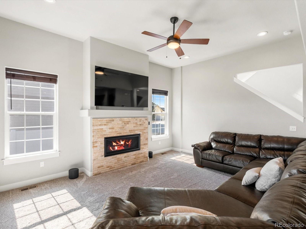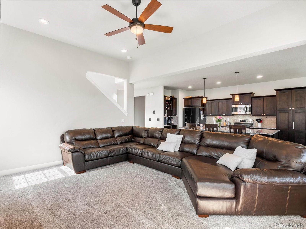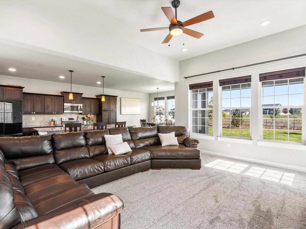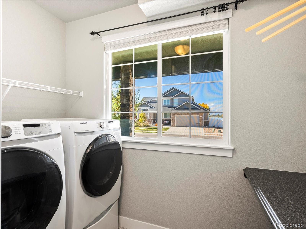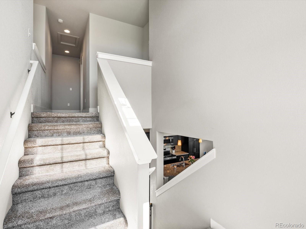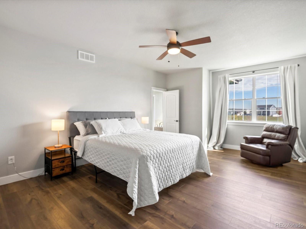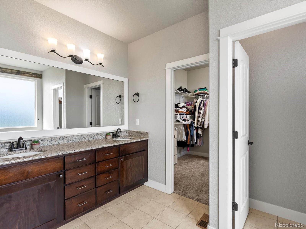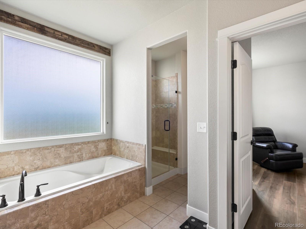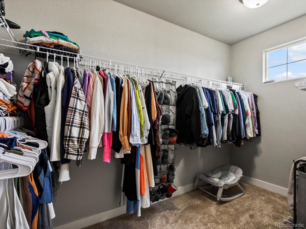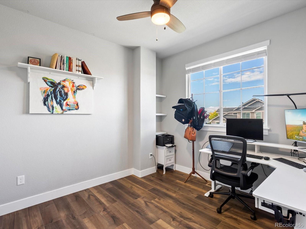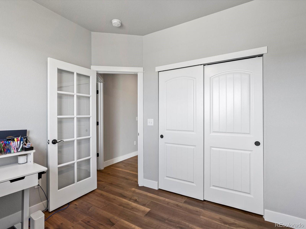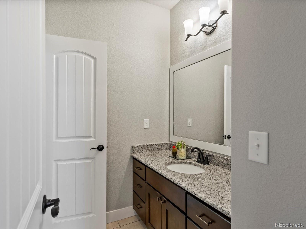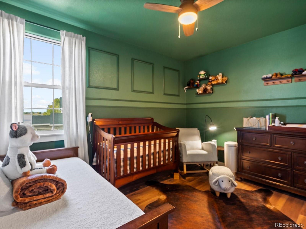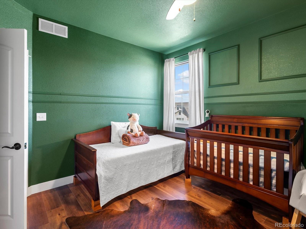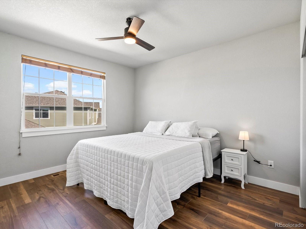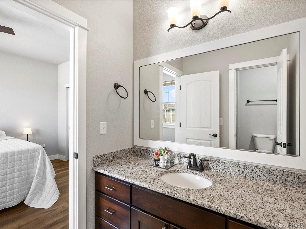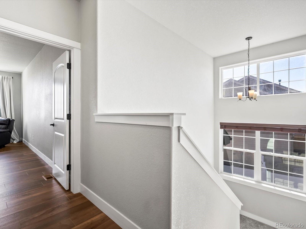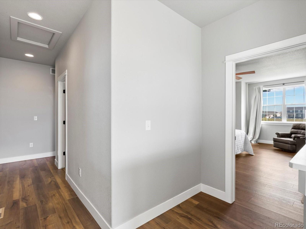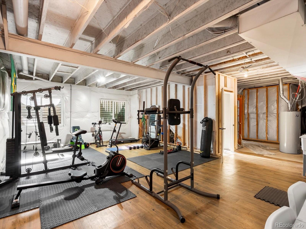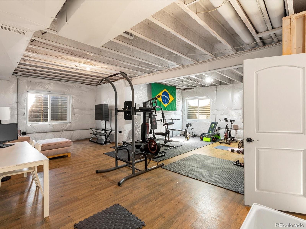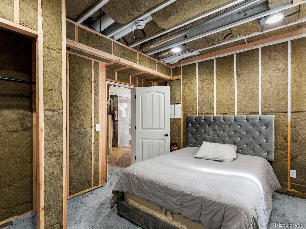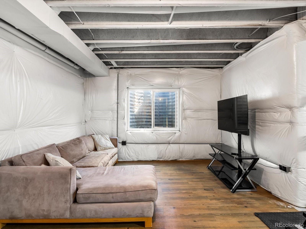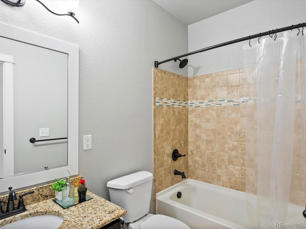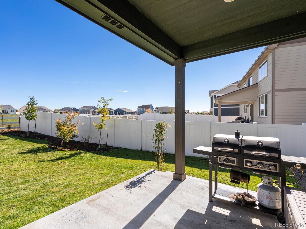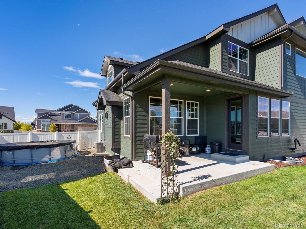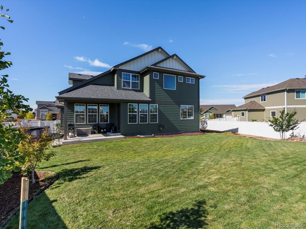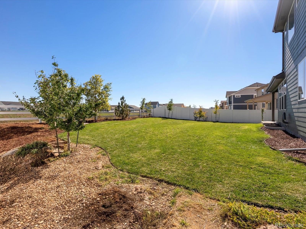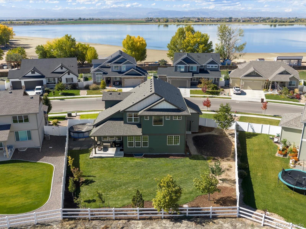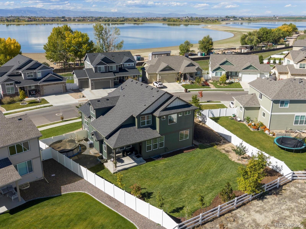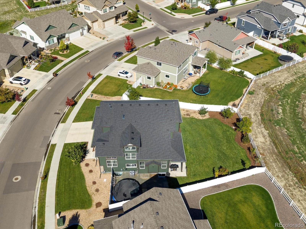Find us on...
Dashboard
- 5 Beds
- 4 Baths
- 2,605 Sqft
- ¼ Acres
New Search X
1644 Shoreview Parkway
Welcome to 1644 Shoreview Parkway in Severance, CO — a beautifully maintained and truly unique home that offers the perfect blend of privacy, functionality, and modern comfort. This spacious 5-bedroom home sits on a peaceful lot with no neighbors behind and no HOA, giving you extra freedom and open-space views right from your backyard. Step inside and you’ll immediately notice the abundance of natural light pouring through the large windows, highlighting the open-concept layout designed for comfortable living and easy entertaining. The kitchen features granite countertops, black stainless-steel appliances, and plenty of cabinetry for storage. Enjoy cozy evenings in the inviting living area near the fireplace or gather in the backyard and kitchen island with family and friends. Upstairs, generous bedrooms provide plenty of space for everyone, including a serene primary suite retreat. The home also includes brand-new carpet, a newer roof, and an oversized 3-car garage perfect for vehicles, hobbies, or additional storage. The unfinished basement offers endless potential—expand your living space, add a gym, or create your dream movie room. Located in the heart of Severance with easy access to Windsor, Fort Collins, and Greeley—this home combines small-town charm with modern living.
Listing Office: Keller Williams Realty Downtown LLC 
Essential Information
- MLS® #6668023
- Price$579,999
- Bedrooms5
- Bathrooms4.00
- Full Baths3
- Half Baths1
- Square Footage2,605
- Acres0.25
- Year Built2019
- TypeResidential
- Sub-TypeSingle Family Residence
- StyleTraditional
- StatusActive
Community Information
- Address1644 Shoreview Parkway
- SubdivisionSeverance Shores
- CitySeverance
- CountyWeld
- StateCO
- Zip Code80550
Amenities
- Parking Spaces3
- # of Garages3
- Is WaterfrontYes
- WaterfrontLake Front
Utilities
Cable Available, Electricity Available, Natural Gas Available
Interior
- HeatingForced Air
- CoolingCentral Air
- FireplaceYes
- # of Fireplaces1
- FireplacesLiving Room
- StoriesTwo
Interior Features
Ceiling Fan(s), Eat-in Kitchen, Five Piece Bath, Kitchen Island, Open Floorplan
Appliances
Dishwasher, Dryer, Range, Refrigerator, Washer
Exterior
- Exterior FeaturesPrivate Yard
- RoofShake
Lot Description
Level, Open Space, Sprinklers In Front, Sprinklers In Rear
School Information
- DistrictWeld RE-4
- ElementaryRange View
- MiddleSeverance
- HighSeverance
Additional Information
- Date ListedOctober 17th, 2025
Listing Details
Keller Williams Realty Downtown LLC
 Terms and Conditions: The content relating to real estate for sale in this Web site comes in part from the Internet Data eXchange ("IDX") program of METROLIST, INC., DBA RECOLORADO® Real estate listings held by brokers other than RE/MAX Professionals are marked with the IDX Logo. This information is being provided for the consumers personal, non-commercial use and may not be used for any other purpose. All information subject to change and should be independently verified.
Terms and Conditions: The content relating to real estate for sale in this Web site comes in part from the Internet Data eXchange ("IDX") program of METROLIST, INC., DBA RECOLORADO® Real estate listings held by brokers other than RE/MAX Professionals are marked with the IDX Logo. This information is being provided for the consumers personal, non-commercial use and may not be used for any other purpose. All information subject to change and should be independently verified.
Copyright 2025 METROLIST, INC., DBA RECOLORADO® -- All Rights Reserved 6455 S. Yosemite St., Suite 500 Greenwood Village, CO 80111 USA
Listing information last updated on November 7th, 2025 at 8:03am MST.

