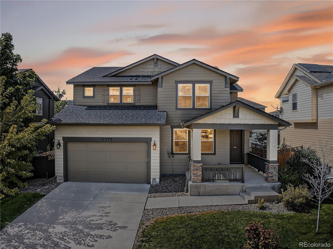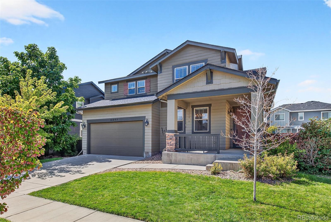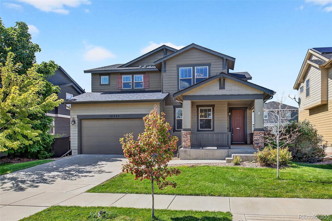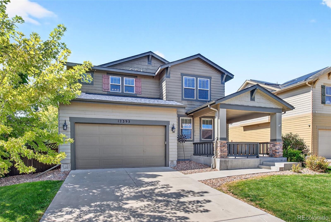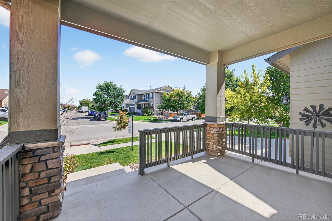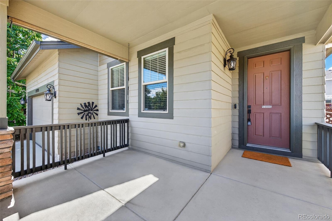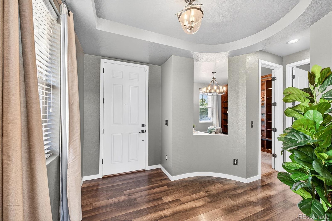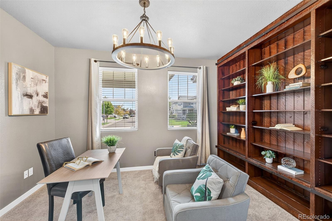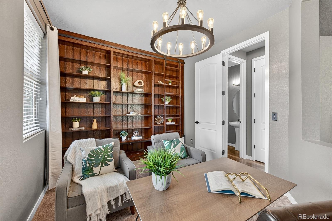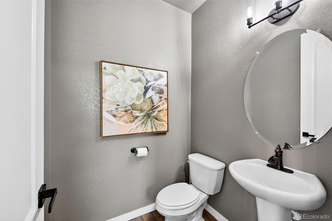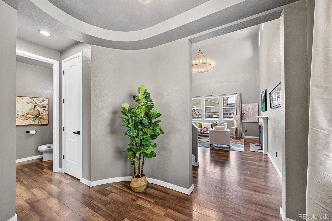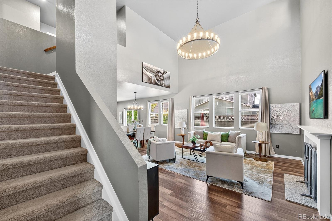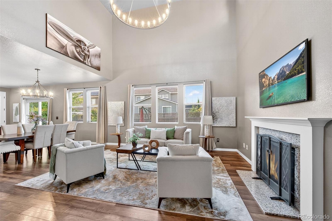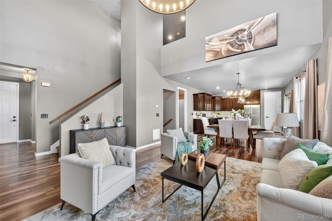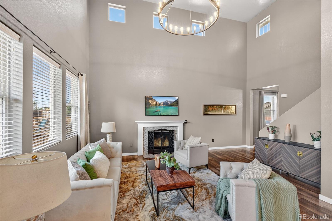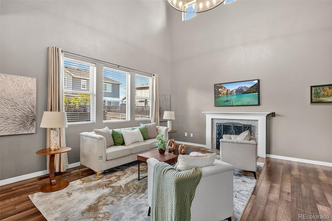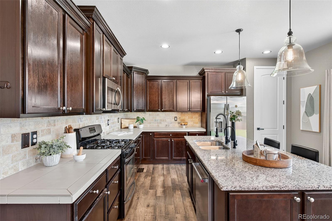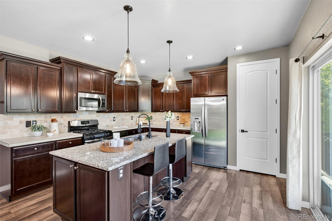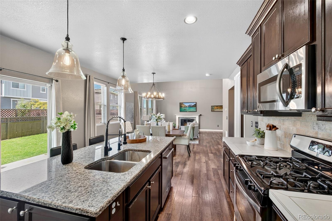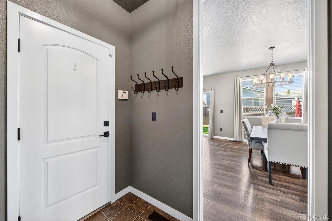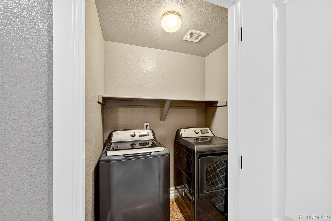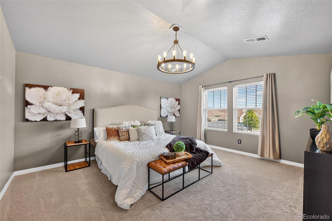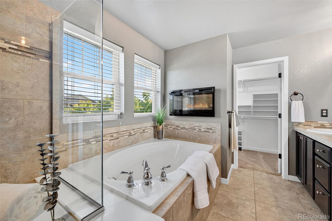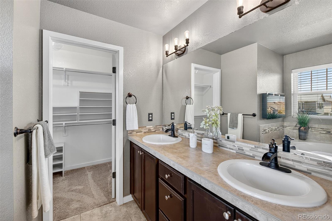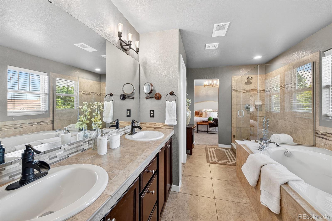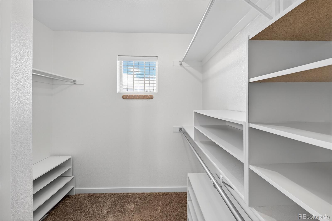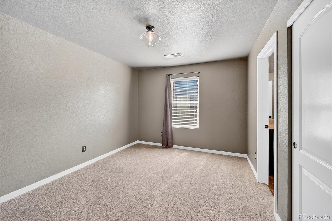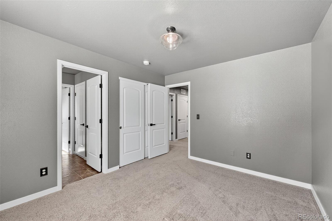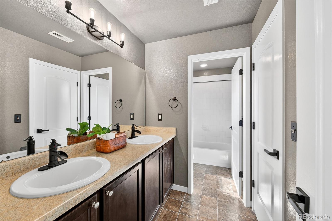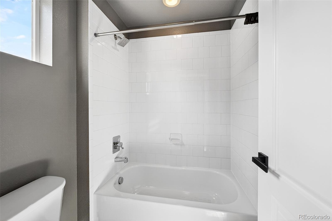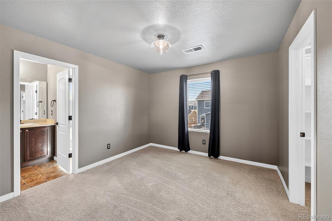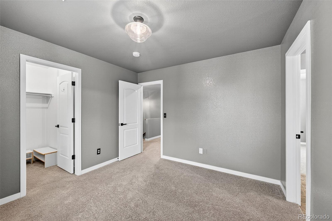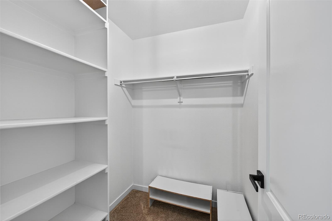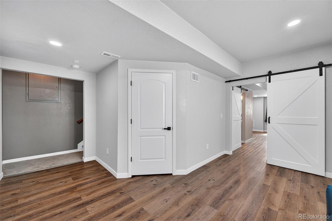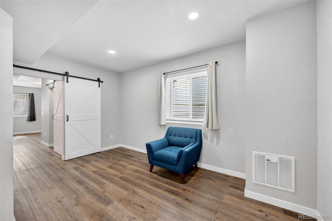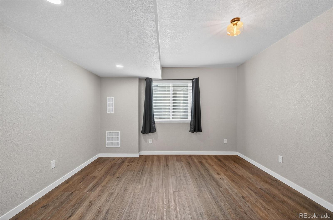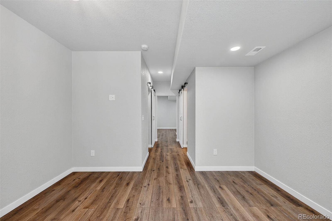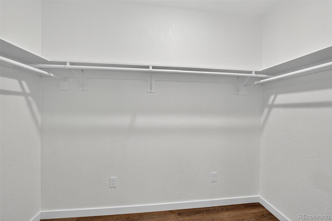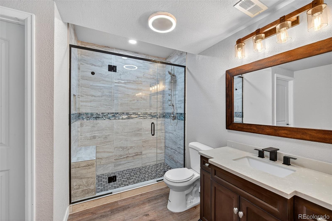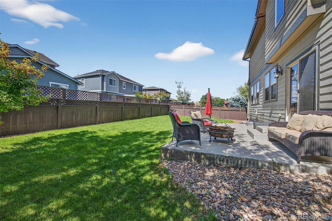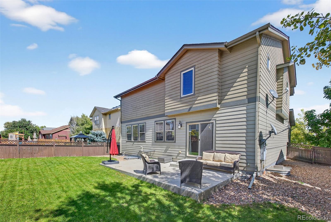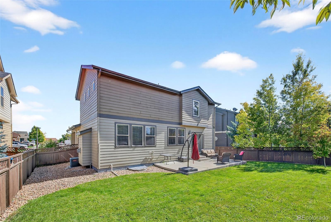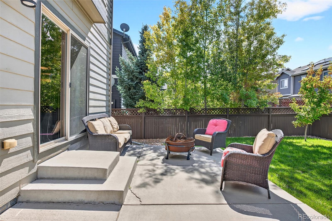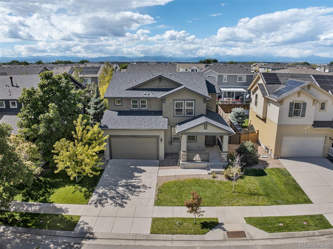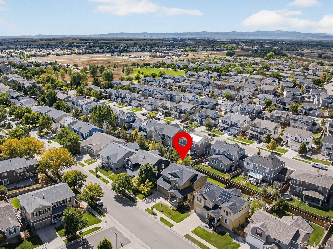Find us on...
Dashboard
- 4 Beds
- 4 Baths
- 3,136 Sqft
- .14 Acres
New Search X
12395 Kalispell Street
Welcome to 12395 Kalispell Street! This stunning two-story home, located on the edge of Brighton and Commerce City, boasts two primary suites and an open concept design with vaulted ceilings. Entertain guests in the glorious great room w/ cozy gas fireplace connecting the dining area and gourmet kitchen. The kitchen is appointed w/ large granite island, stainless-steel appliances, and elevated accents. Enjoy your own work-from-home office space "library vibes" included. The primary bedroom and 5-piece bath assure you won’t want to leave your home oasis. Two additional bedrooms accompany this upper level family space w/ Jack and Jill bathroom. The ensuite living space on the lower level offers an additional family room, a spa-like bathroom, deep walk-in closet, large bedroom, and abundant natural light. Home features are newer LVP flooring throughout the main and lower levels, massive walk-in closets for storage, an electric car charging port (in the garage), and stylish fixtures finish this home brillantly. Relax on the oversized front patio and/or enjoy the large fully fenced backyard. Don’t miss your opportunity to tour this exceptional home!
Listing Office: HomeSmart 
Essential Information
- MLS® #6669569
- Price$575,450
- Bedrooms4
- Bathrooms4.00
- Full Baths2
- Half Baths1
- Square Footage3,136
- Acres0.14
- Year Built2012
- TypeResidential
- Sub-TypeSingle Family Residence
- StyleContemporary
- StatusPending
Community Information
- Address12395 Kalispell Street
- SubdivisionThe Village
- CityCommerce City
- CountyAdams
- StateCO
- Zip Code80603
Amenities
- Parking Spaces2
- # of Garages2
Parking
Electric Vehicle Charging Station(s), Oversized
Interior
- HeatingForced Air
- CoolingCentral Air
- FireplaceYes
- # of Fireplaces1
- FireplacesLiving Room
- StoriesTwo
Interior Features
Ceiling Fan(s), Five Piece Bath, Granite Counters, Jack & Jill Bathroom, Kitchen Island, Open Floorplan, Pantry, Radon Mitigation System, Vaulted Ceiling(s), Walk-In Closet(s)
Appliances
Dishwasher, Disposal, Microwave, Range, Refrigerator
Exterior
- WindowsDouble Pane Windows
- RoofShingle
School Information
- DistrictSchool District 27-J
- ElementaryHenderson
- MiddleOtho Stuart
- HighPrairie View
Additional Information
- Date ListedSeptember 23rd, 2025
Listing Details
 HomeSmart
HomeSmart
 Terms and Conditions: The content relating to real estate for sale in this Web site comes in part from the Internet Data eXchange ("IDX") program of METROLIST, INC., DBA RECOLORADO® Real estate listings held by brokers other than RE/MAX Professionals are marked with the IDX Logo. This information is being provided for the consumers personal, non-commercial use and may not be used for any other purpose. All information subject to change and should be independently verified.
Terms and Conditions: The content relating to real estate for sale in this Web site comes in part from the Internet Data eXchange ("IDX") program of METROLIST, INC., DBA RECOLORADO® Real estate listings held by brokers other than RE/MAX Professionals are marked with the IDX Logo. This information is being provided for the consumers personal, non-commercial use and may not be used for any other purpose. All information subject to change and should be independently verified.
Copyright 2025 METROLIST, INC., DBA RECOLORADO® -- All Rights Reserved 6455 S. Yosemite St., Suite 500 Greenwood Village, CO 80111 USA
Listing information last updated on December 17th, 2025 at 6:19am MST.

