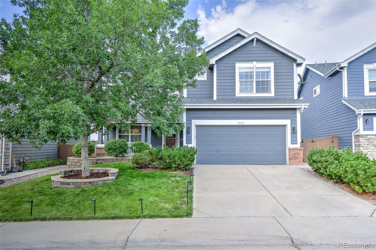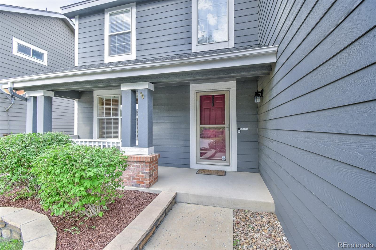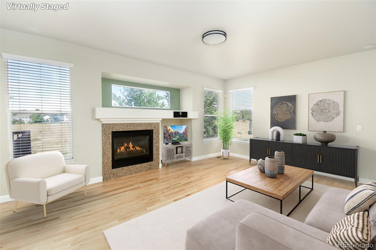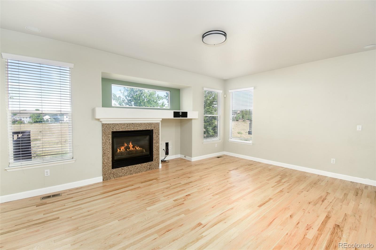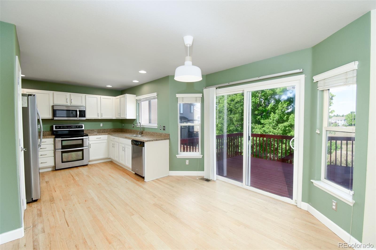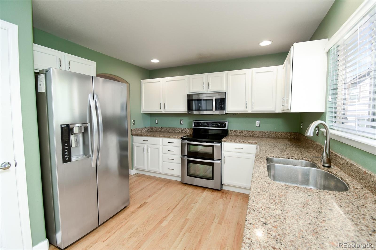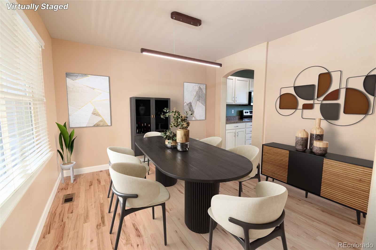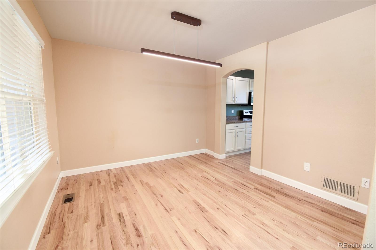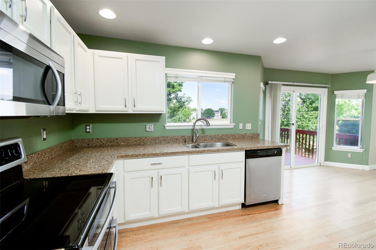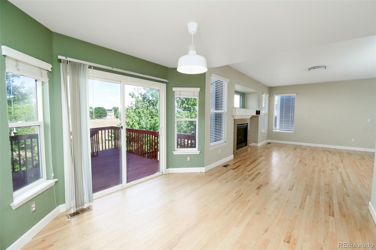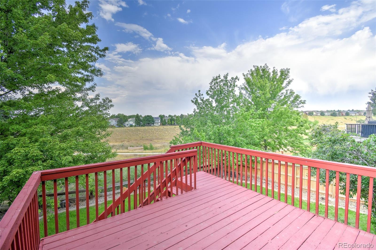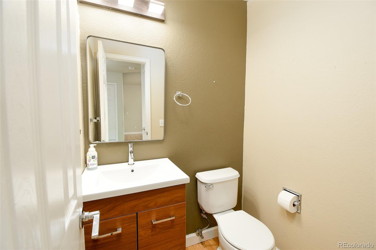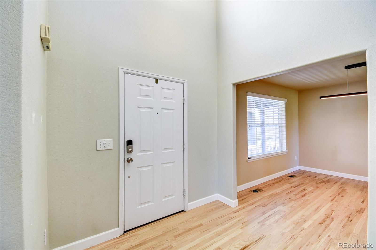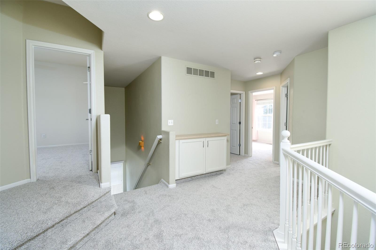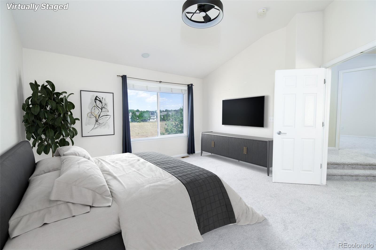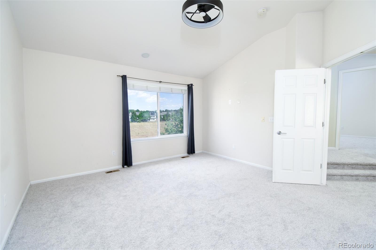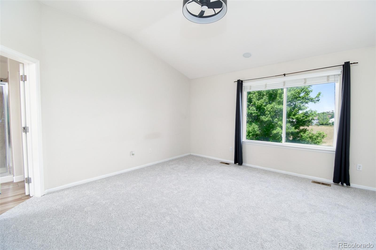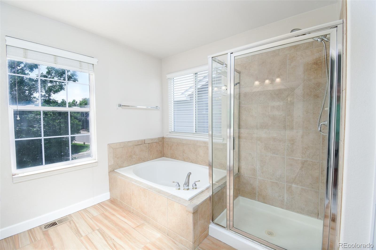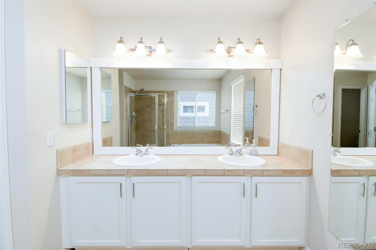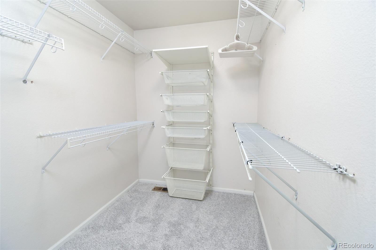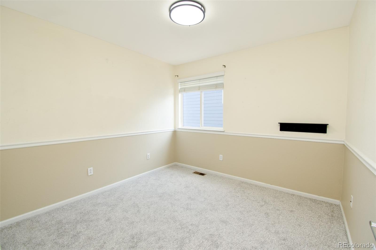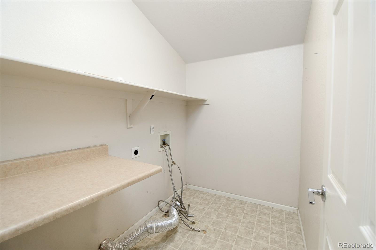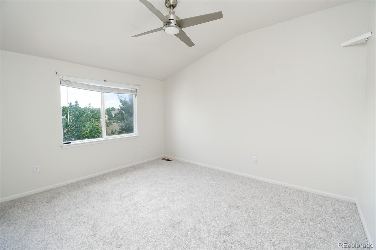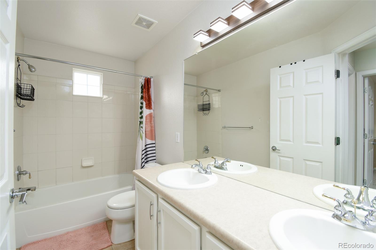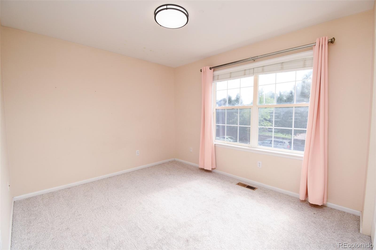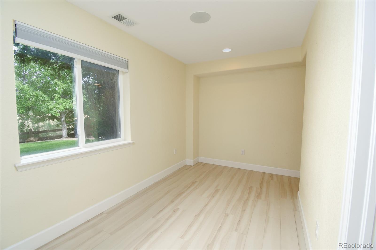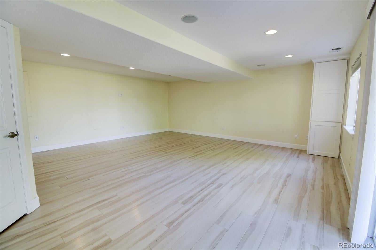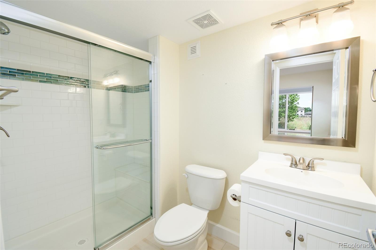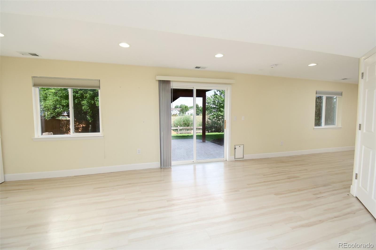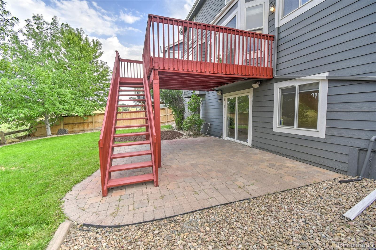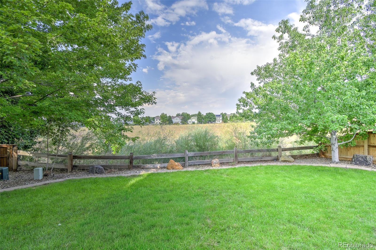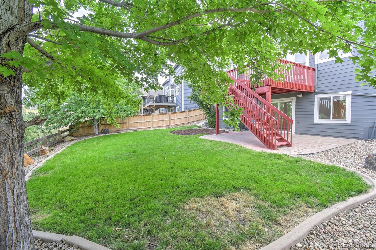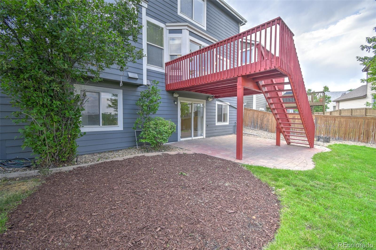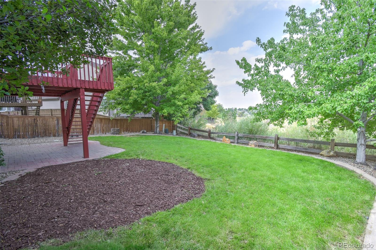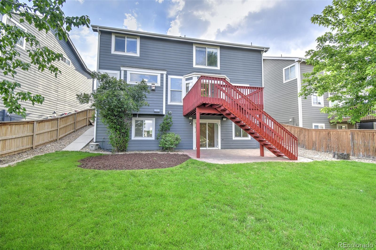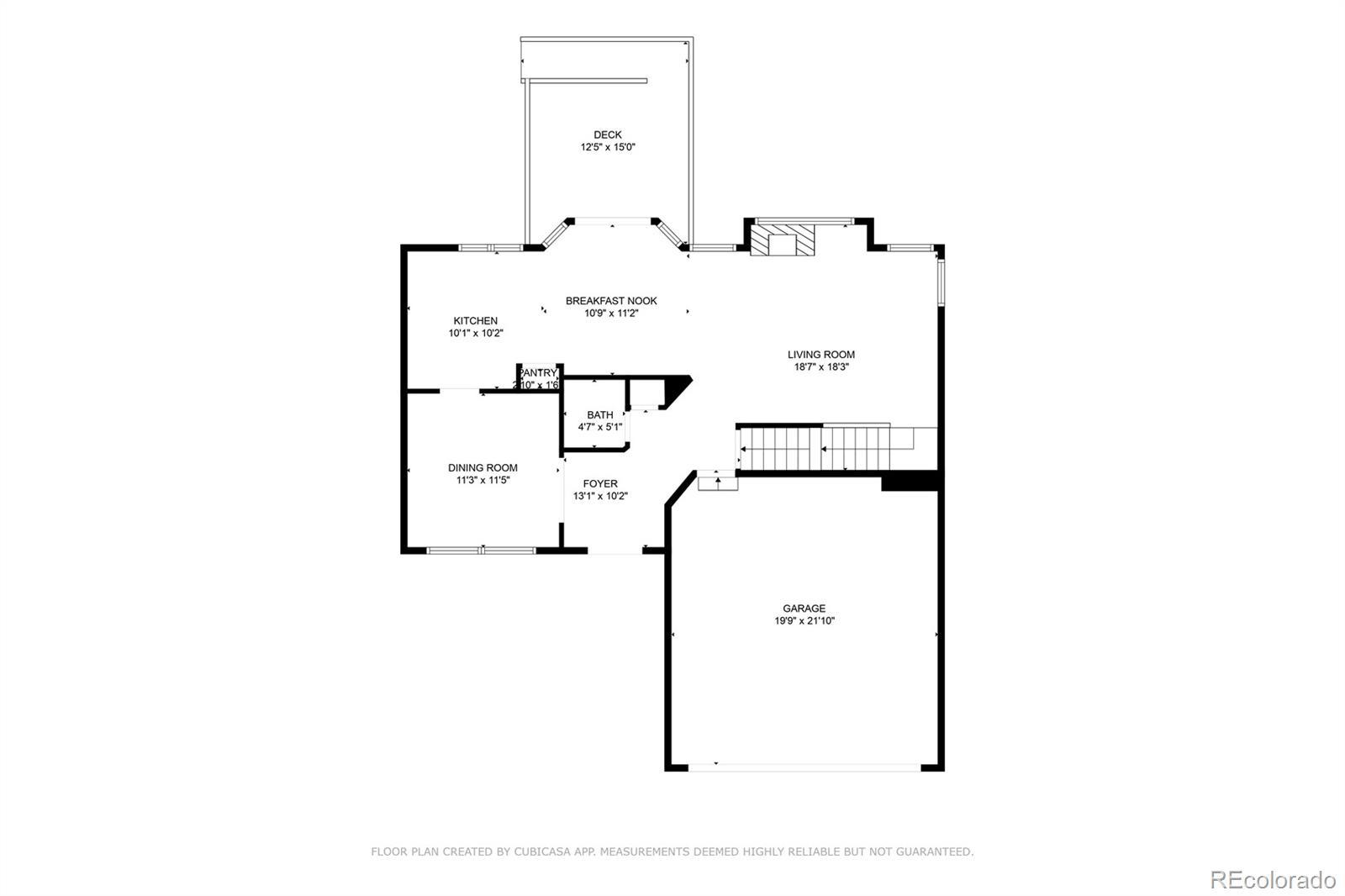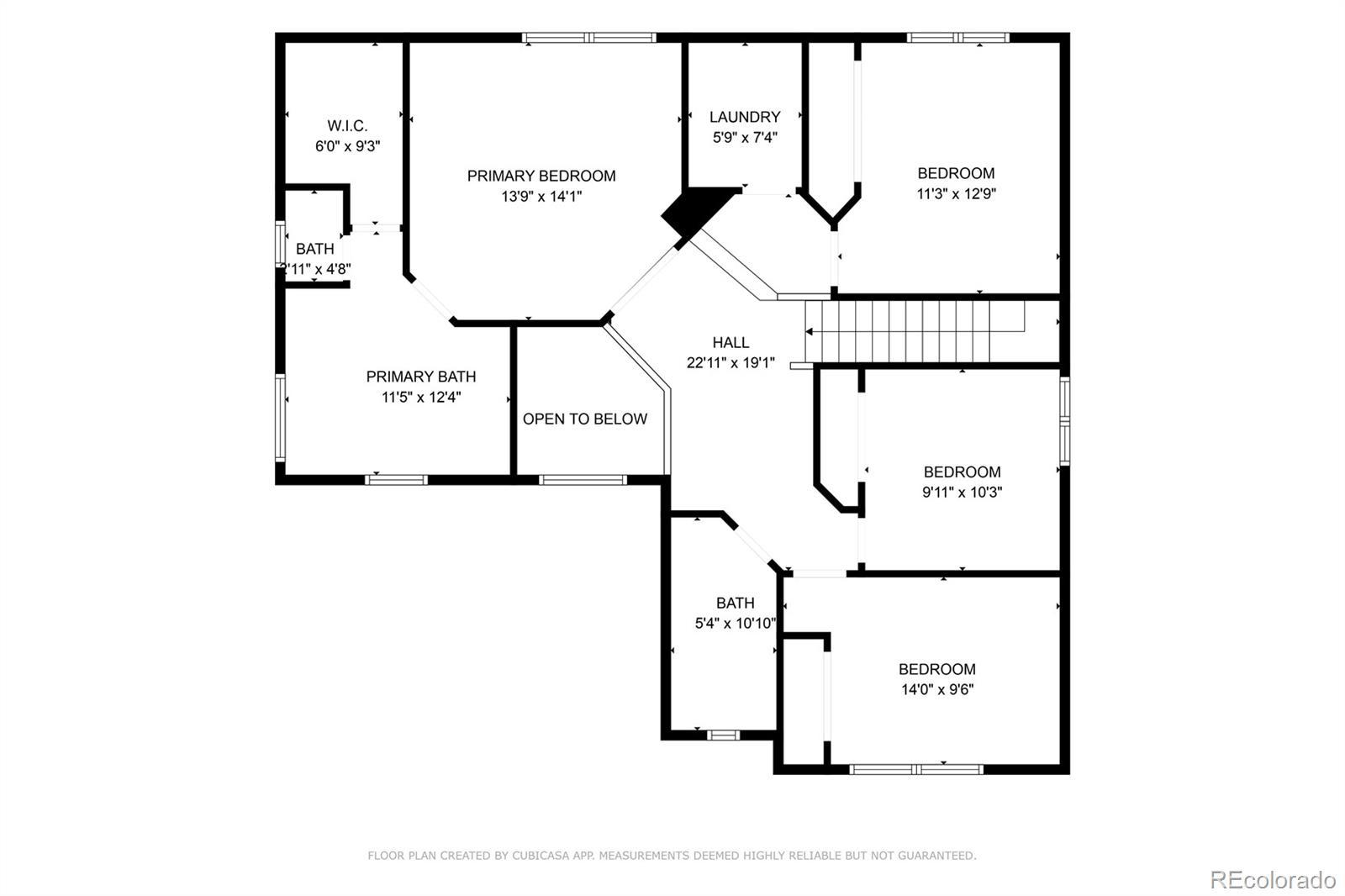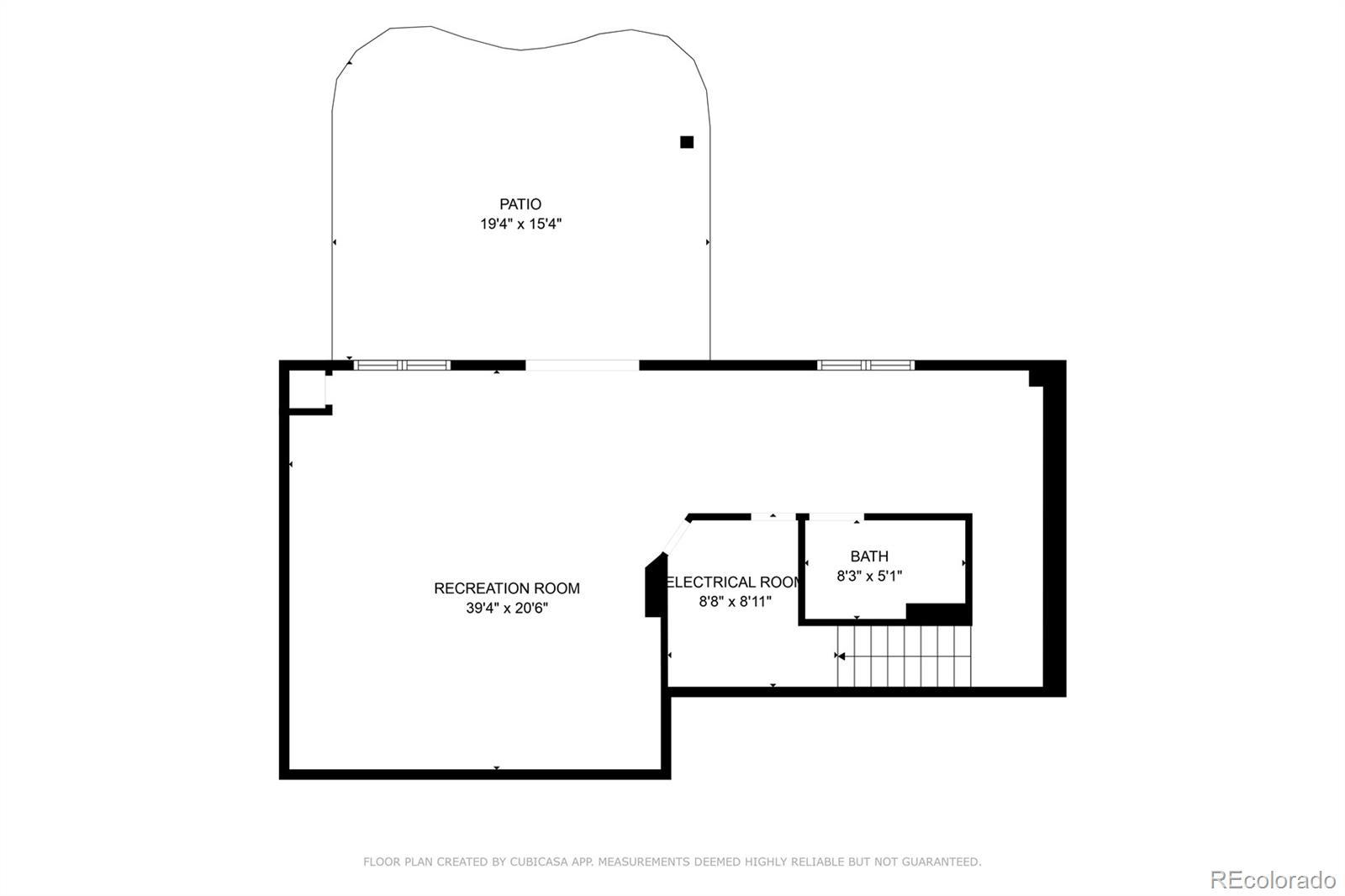Find us on...
Dashboard
- 4 Beds
- 4 Baths
- 2,587 Sqft
- .13 Acres
New Search X
10254 Willowbridge Court
Welcome to this beautiful home in a prime location, nestled on a quiet cul-de-sac and backing to serene open space with gorgeous views of nature and wildlife! From the moment you arrive, you’ll fall in love with the adorable curb appeal and charming front patio. Step inside to a light-filled entrance with vaulted ceilings and real wood floors throughout the main level. The formal dining room flows seamlessly into the open, eat-in kitchen, featuring newer stainless steel appliances, a pantry, and direct access to a spacious deck overlooking the open space - great for evening dinners, relaxing or entertaining. Upstairs, the bright primary suite is a true retreat with double-door entry, vaulted ceilings, and a luxurious 5-piece ensuite with tile floors, dual sinks, a huge soaking tub, separate shower, private powder room, and an organized walk-in closet. Three additional spacious bedrooms, a versatile loft area, and convenient upstairs laundry complete the upper level—no more hauling laundry up and down stairs! The finished walkout basement adds even more living space with a large open area, an upgraded bathroom with walk-in shower, and access to a covered patio and generously sized yard. Enjoy easy access to multiple schools, Southridge Rec Center, shopping, dining, and many trails. With such a great floor plan and a convenient location— Don’t miss out — schedule your showing today!
Listing Office: Colorado Home Road 
Essential Information
- MLS® #6670020
- Price$725,000
- Bedrooms4
- Bathrooms4.00
- Full Baths2
- Half Baths1
- Square Footage2,587
- Acres0.13
- Year Built2000
- TypeResidential
- Sub-TypeSingle Family Residence
- StatusPending
Community Information
- Address10254 Willowbridge Court
- SubdivisionHighlands Ranch
- CityHighlands Ranch
- CountyDouglas
- StateCO
- Zip Code80126
Amenities
- Parking Spaces2
- # of Garages2
- ViewMeadow
Amenities
Clubhouse, Fitness Center, Pool, Sauna, Spa/Hot Tub, Tennis Court(s), Trail(s)
Utilities
Cable Available, Electricity Connected, Internet Access (Wired), Natural Gas Connected, Phone Available
Parking
Concrete, Dry Walled, Finished Garage
Interior
- HeatingForced Air
- CoolingCentral Air
- FireplaceYes
- # of Fireplaces1
- FireplacesFamily Room, Gas
- StoriesTwo
Interior Features
Breakfast Bar, Built-in Features, Ceiling Fan(s), Eat-in Kitchen, Entrance Foyer, Five Piece Bath, Open Floorplan, Pantry, Primary Suite, Quartz Counters, Vaulted Ceiling(s), Walk-In Closet(s)
Appliances
Dishwasher, Disposal, Microwave, Range, Refrigerator
Exterior
- Exterior FeaturesPrivate Yard
- Lot DescriptionCul-De-Sac, Open Space
- RoofComposition
School Information
- DistrictDouglas RE-1
- ElementaryHeritage
- MiddleMountain Ridge
- HighMountain Vista
Additional Information
- Date ListedAugust 15th, 2025
- ZoningPDU
Listing Details
 Colorado Home Road
Colorado Home Road
 Terms and Conditions: The content relating to real estate for sale in this Web site comes in part from the Internet Data eXchange ("IDX") program of METROLIST, INC., DBA RECOLORADO® Real estate listings held by brokers other than RE/MAX Professionals are marked with the IDX Logo. This information is being provided for the consumers personal, non-commercial use and may not be used for any other purpose. All information subject to change and should be independently verified.
Terms and Conditions: The content relating to real estate for sale in this Web site comes in part from the Internet Data eXchange ("IDX") program of METROLIST, INC., DBA RECOLORADO® Real estate listings held by brokers other than RE/MAX Professionals are marked with the IDX Logo. This information is being provided for the consumers personal, non-commercial use and may not be used for any other purpose. All information subject to change and should be independently verified.
Copyright 2025 METROLIST, INC., DBA RECOLORADO® -- All Rights Reserved 6455 S. Yosemite St., Suite 500 Greenwood Village, CO 80111 USA
Listing information last updated on December 31st, 2025 at 2:03pm MST.

