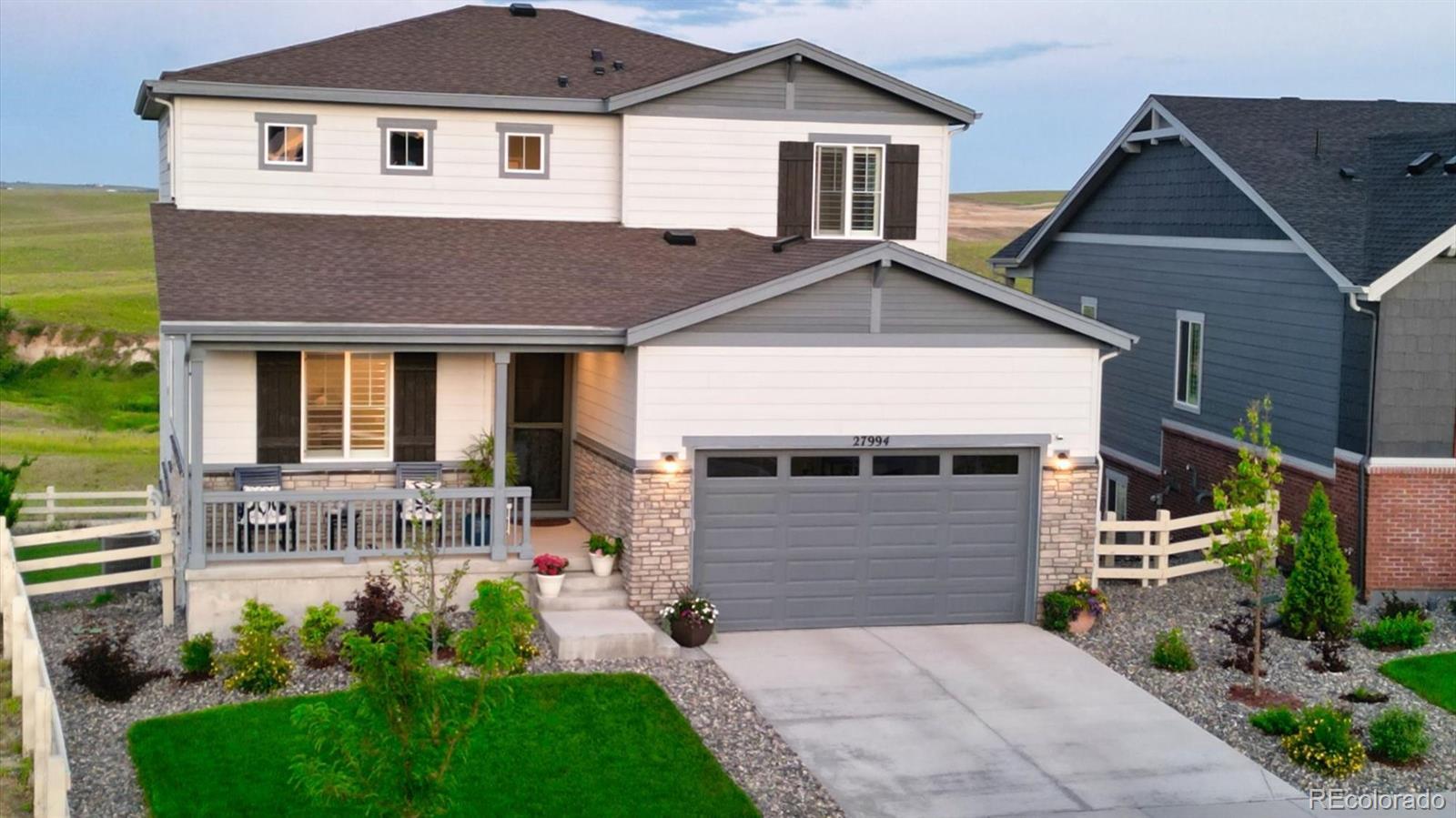Find us on...
Dashboard
- 4 Beds
- 4 Baths
- 2,876 Sqft
- .15 Acres
New Search X
27994 E Indore Drive
Buyer teminated, nothing to do with house or deal, their situation changed!!! Better Than New with Incredible Views! Light, bright, and beautifully upgraded, this stunning 4-bedroom, 4-bath home backs to open space with panoramic views of the plains and Hole 5 at Blackstone Country Club. Located in the prestigious Southshore community and within the award-winning Cherry Creek School District, this home offers a lifestyle of comfort, elegance, and convenience. Enjoy plantation shutters throughout, LED lighting, and an open floor plan perfect for entertaining. The gourmet kitchen is a chef’s dream—featuring a large island with pendant lighting, high-end Samsung appliances, dual convection and steam ovens, 5-burner gas cooktop, and a butler’s pantry. A walk-out slider opens to a covered deck—the perfect spot to enjoy your morning coffee while watching the sunrise over the open space. The main floor includes a formal dining room, private office/study, and a guest bedroom with adjacent ¾ bath. Upstairs, you'll find brand-new Berber carpet, a large loft, upstairs laundry, two secondary bedrooms (including one with an ensuite bath), and a luxurious primary suite with a spa-like 5-piece bath and freestanding soaking tub. The walkout basement with 9-ft ceilings is a blank canvas ready for your vision. Outside, the low-maintenance turf backyard offers year-round greenery with no mowing required. This home also includes dual-zone heating and cooling, television mounts, and energy-efficient features throughout. Community amenities include two massive recreation centers, multiple pools, parks, and miles of walking and biking trails. With greenbelt views in front and beside the home, this is one of Southshore’s most private and scenic locations.
Listing Office: Keller Williams DTC 
Essential Information
- MLS® #6673324
- Price$875,000
- Bedrooms4
- Bathrooms4.00
- Full Baths3
- Square Footage2,876
- Acres0.15
- Year Built2023
- TypeResidential
- Sub-TypeSingle Family Residence
- StatusActive
Community Information
- Address27994 E Indore Drive
- SubdivisionSouthshore
- CityAurora
- CountyArapahoe
- StateCO
- Zip Code80016
Amenities
- Parking Spaces2
- # of Garages2
- ViewGolf Course, Plains
Amenities
Clubhouse, Fitness Center, Park, Playground, Pool, Trail(s)
Interior
- HeatingForced Air, Natural Gas
- CoolingCentral Air
- StoriesTwo
Interior Features
Breakfast Bar, Eat-in Kitchen, Five Piece Bath, High Ceilings, Kitchen Island, Open Floorplan, Pantry, Primary Suite, Quartz Counters, Smart Thermostat, Walk-In Closet(s), Wired for Data
Appliances
Convection Oven, Dishwasher, Double Oven, Refrigerator, Sump Pump
Exterior
- RoofComposition
Windows
Double Pane Windows, Egress Windows, Window Coverings
School Information
- DistrictCherry Creek 5
- ElementaryWoodland
- MiddleFox Ridge
- HighCherokee Trail
Additional Information
- Date ListedJuly 9th, 2025
Listing Details
 Keller Williams DTC
Keller Williams DTC
 Terms and Conditions: The content relating to real estate for sale in this Web site comes in part from the Internet Data eXchange ("IDX") program of METROLIST, INC., DBA RECOLORADO® Real estate listings held by brokers other than RE/MAX Professionals are marked with the IDX Logo. This information is being provided for the consumers personal, non-commercial use and may not be used for any other purpose. All information subject to change and should be independently verified.
Terms and Conditions: The content relating to real estate for sale in this Web site comes in part from the Internet Data eXchange ("IDX") program of METROLIST, INC., DBA RECOLORADO® Real estate listings held by brokers other than RE/MAX Professionals are marked with the IDX Logo. This information is being provided for the consumers personal, non-commercial use and may not be used for any other purpose. All information subject to change and should be independently verified.
Copyright 2025 METROLIST, INC., DBA RECOLORADO® -- All Rights Reserved 6455 S. Yosemite St., Suite 500 Greenwood Village, CO 80111 USA
Listing information last updated on October 23rd, 2025 at 10:19am MDT.



















































