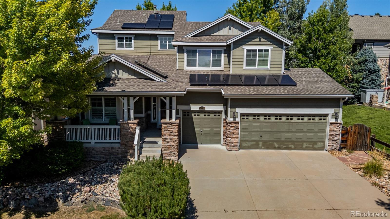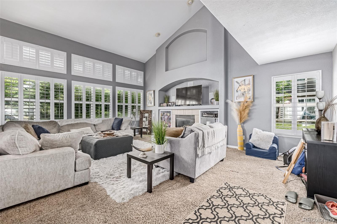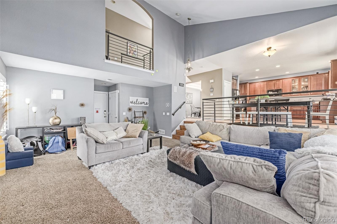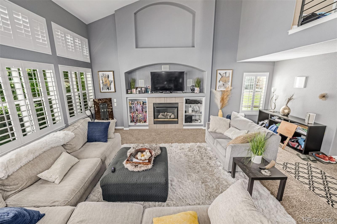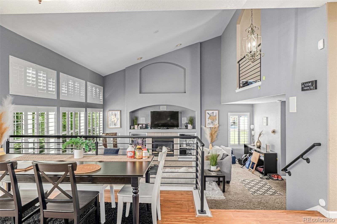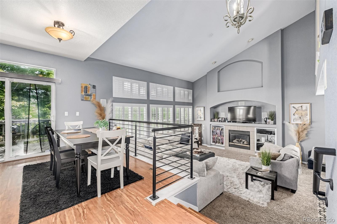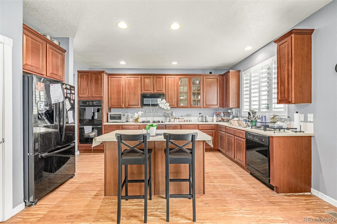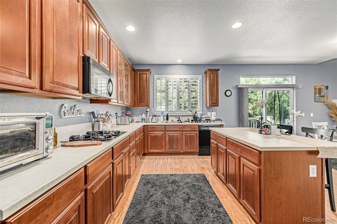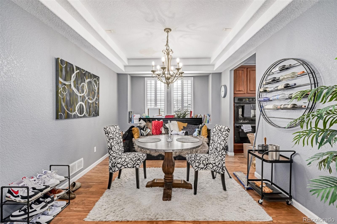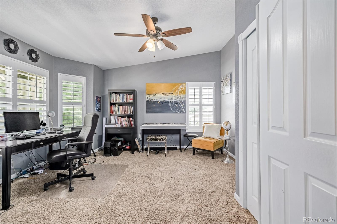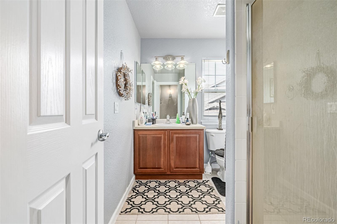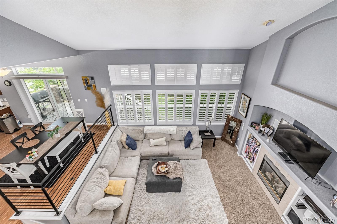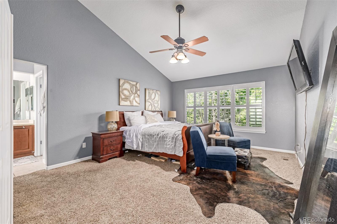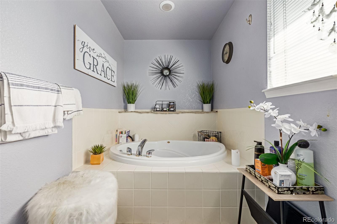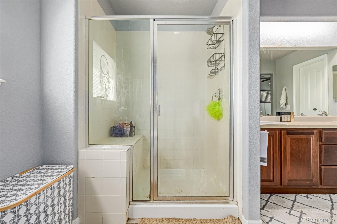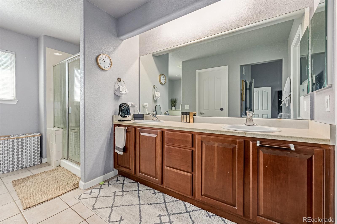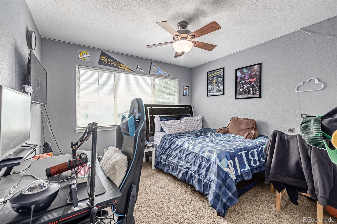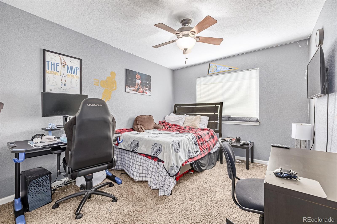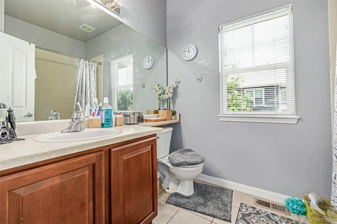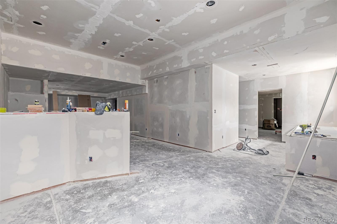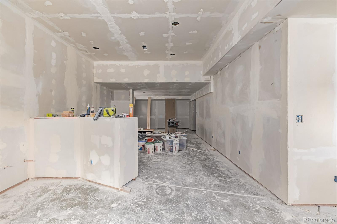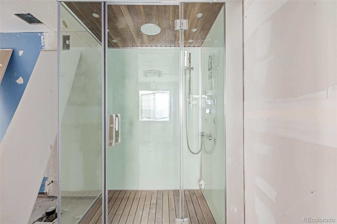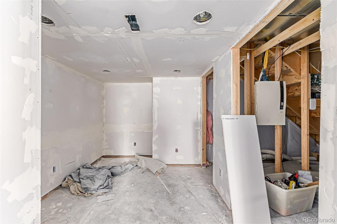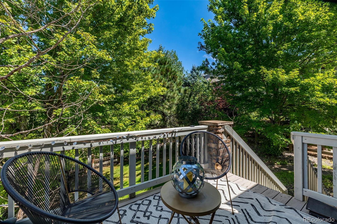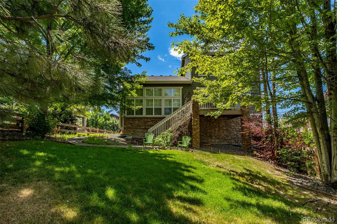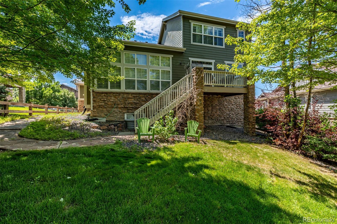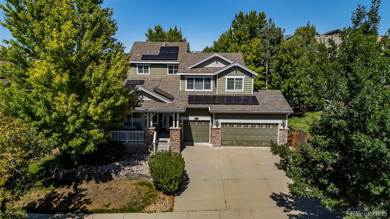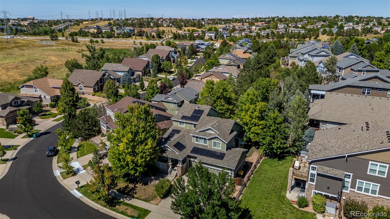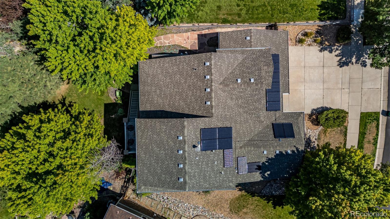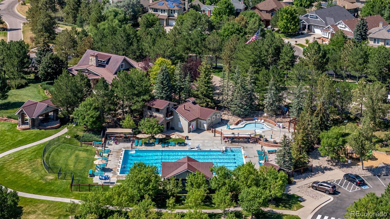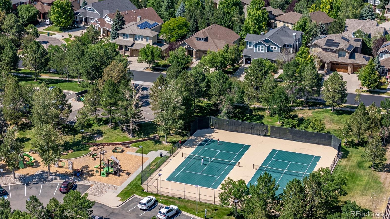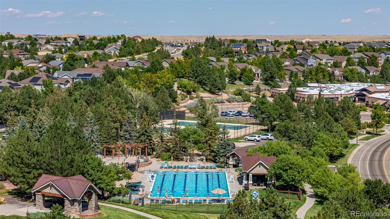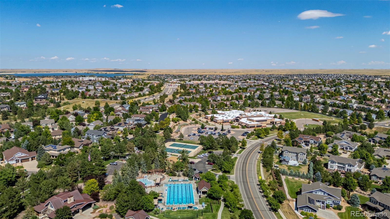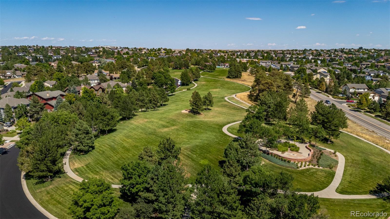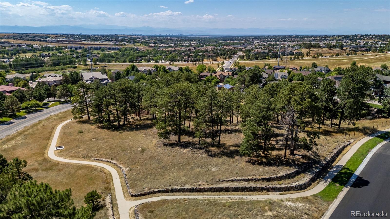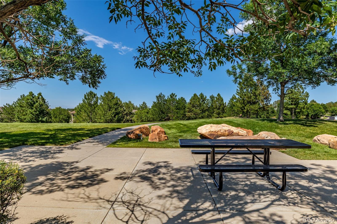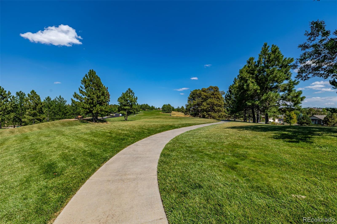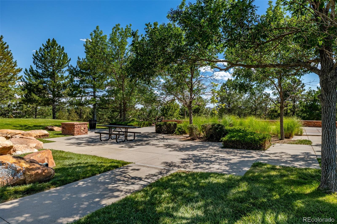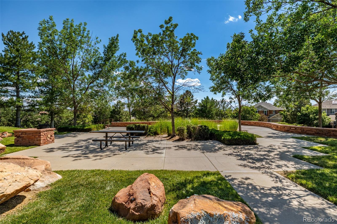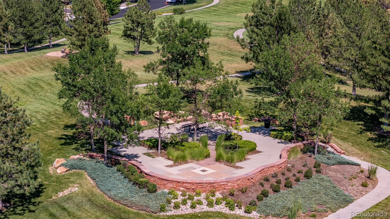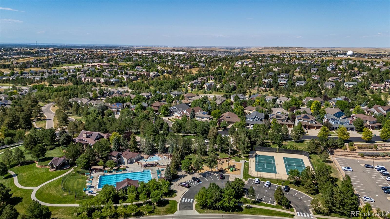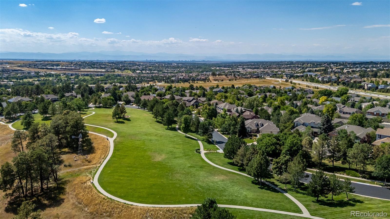Find us on...
Dashboard
- 4 Beds
- 3 Baths
- 3,849 Sqft
- .22 Acres
New Search X
24248 E Roxbury Circle
Welcome to your future sanctuary at 24248 East Roxbury Circle, Aurora, CO—a refined residence offering both serenity and sophistication. This expansive 4,013-square-foot home sits on a generous 9,583-square-foot lot and is imbued with thoughtful upgrades and amenities that cater to a discerning lifestyle. Upon entering, you are greeted with an elegant ambiance, underscored by the gentle glow of the fireplace and the welcoming warmth of carpeted floors. The open-concept living area flows seamlessly into the island kitchen, well-appointed with modern conveniences such as a dishwasher and disposal, making it an entertainer's dream. Dual pane windows and central AC ensure optimal energy efficiency and comfort year-round. The home boasts four spacious bedrooms and three luxurious bathrooms, including a master suite with a walk-in closet. Venture downstairs to discover the full, permitted basement—complete with electrical and plumbing inspections finished and awaiting your personal touches to complete this versatile space. Outside, indulge in the private outdoor space or enjoy community amenities that include a shared pool and tennis court. The security system and attached three-car garage provide peace of mind and convenience. With owned solar panels, gas heat, and forced air, this home is as practical as it is beautiful. Discover a lifestyle of elegance and comfort in this exceptional Aurora residence.
Listing Office: Compass - Denver 
Essential Information
- MLS® #6673616
- Price$769,000
- Bedrooms4
- Bathrooms3.00
- Full Baths2
- Square Footage3,849
- Acres0.22
- Year Built2003
- TypeResidential
- Sub-TypeSingle Family Residence
- StyleTraditional
- StatusActive
Community Information
- Address24248 E Roxbury Circle
- SubdivisionTallyns Reach
- CityAurora
- CountyArapahoe
- StateCO
- Zip Code80016
Amenities
- Parking Spaces3
- # of Garages3
Amenities
Clubhouse, Pool, Tennis Court(s)
Utilities
Cable Available, Electricity Connected
Parking
Dry Walled, Exterior Access Door, Finished Garage, Oversized
Interior
- HeatingForced Air
- CoolingCentral Air
- FireplaceYes
- # of Fireplaces1
- FireplacesFamily Room, Gas Log
- StoriesTwo
Interior Features
Built-in Features, Ceiling Fan(s), Eat-in Kitchen, Entrance Foyer, Five Piece Bath, Kitchen Island, Open Floorplan, Primary Suite, Smoke Free, Vaulted Ceiling(s), Walk-In Closet(s), Wired for Data
Appliances
Dishwasher, Disposal, Dryer, Microwave, Oven, Refrigerator, Washer
Exterior
- RoofComposition
Exterior Features
Balcony, Garden, Private Yard
Lot Description
Landscaped, Level, Near Public Transit, Sprinklers In Front, Sprinklers In Rear
Windows
Double Pane Windows, Window Coverings
School Information
- DistrictCherry Creek 5
- ElementaryBlack Forest Hills
- MiddleFox Ridge
- HighCherokee Trail
Additional Information
- Date ListedAugust 12th, 2025
Listing Details
 Compass - Denver
Compass - Denver
 Terms and Conditions: The content relating to real estate for sale in this Web site comes in part from the Internet Data eXchange ("IDX") program of METROLIST, INC., DBA RECOLORADO® Real estate listings held by brokers other than RE/MAX Professionals are marked with the IDX Logo. This information is being provided for the consumers personal, non-commercial use and may not be used for any other purpose. All information subject to change and should be independently verified.
Terms and Conditions: The content relating to real estate for sale in this Web site comes in part from the Internet Data eXchange ("IDX") program of METROLIST, INC., DBA RECOLORADO® Real estate listings held by brokers other than RE/MAX Professionals are marked with the IDX Logo. This information is being provided for the consumers personal, non-commercial use and may not be used for any other purpose. All information subject to change and should be independently verified.
Copyright 2026 METROLIST, INC., DBA RECOLORADO® -- All Rights Reserved 6455 S. Yosemite St., Suite 500 Greenwood Village, CO 80111 USA
Listing information last updated on January 25th, 2026 at 6:18pm MST.

