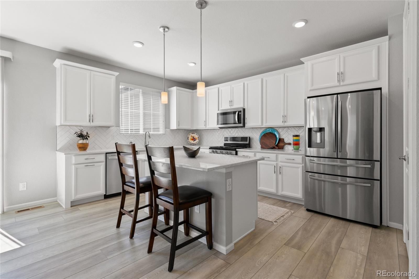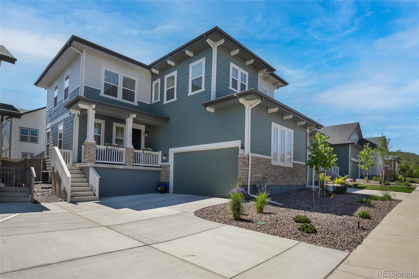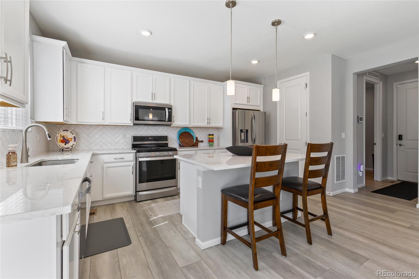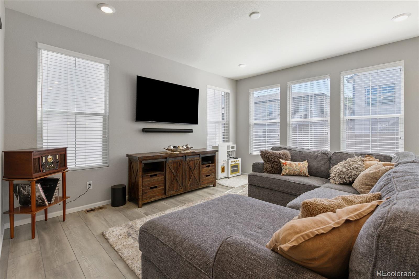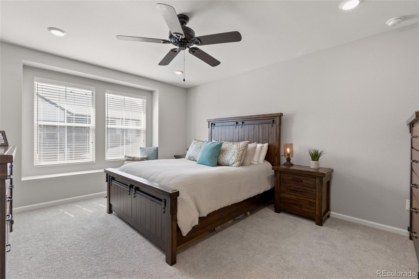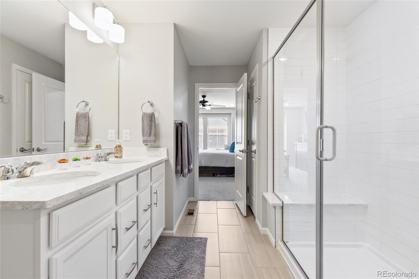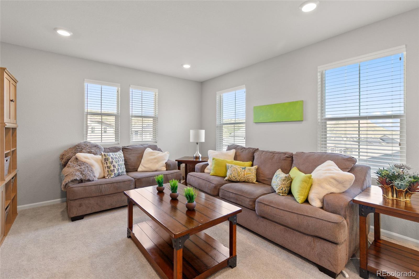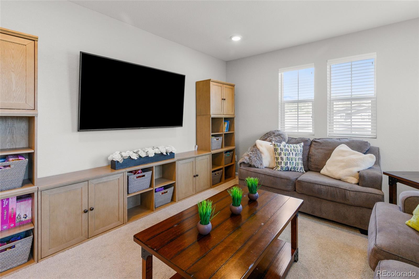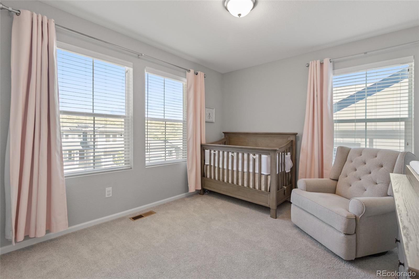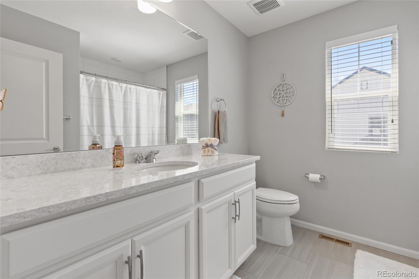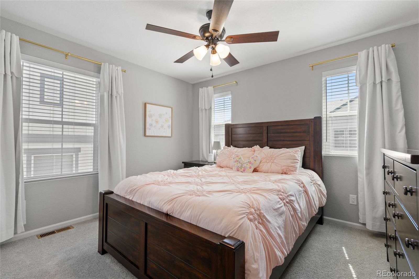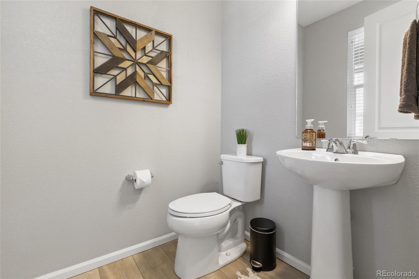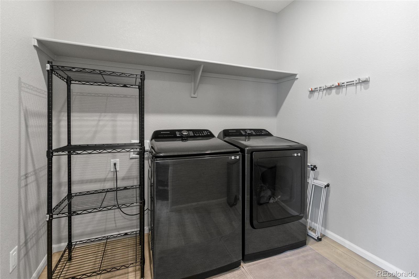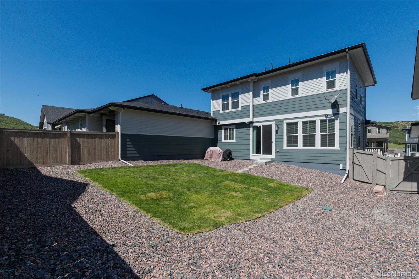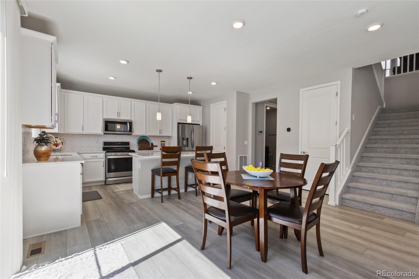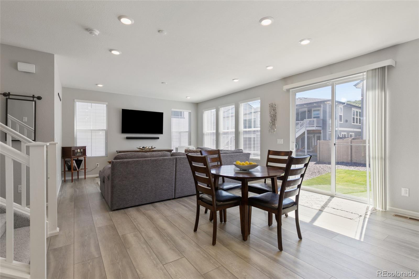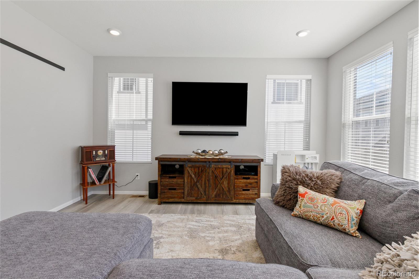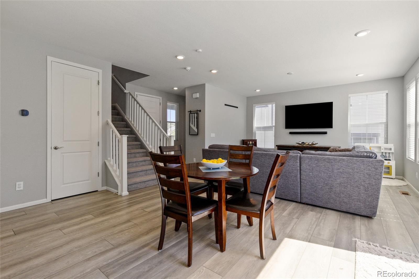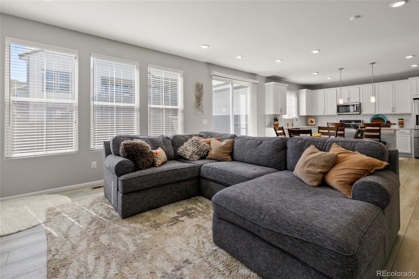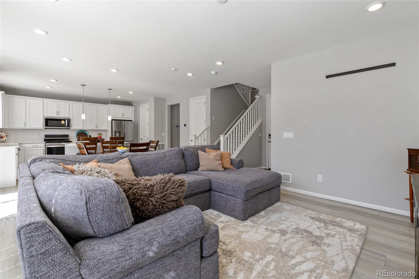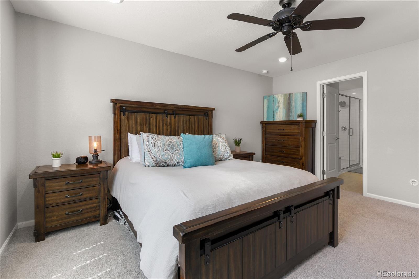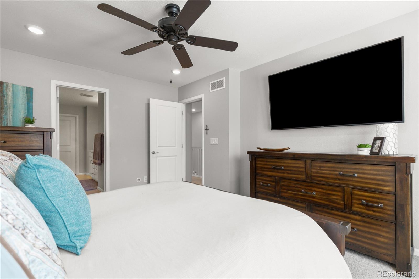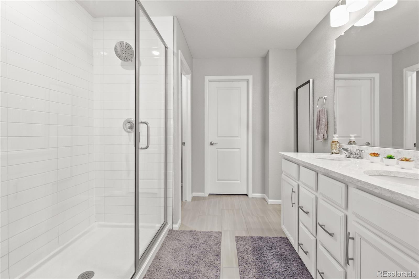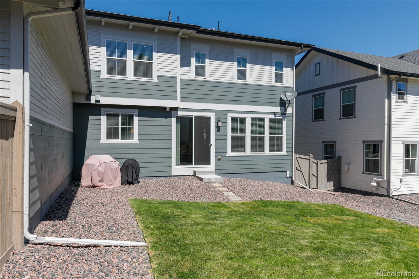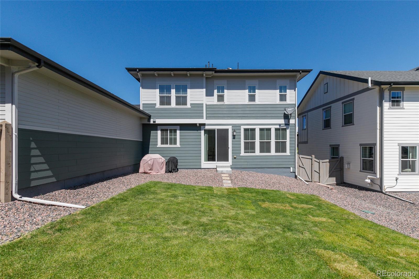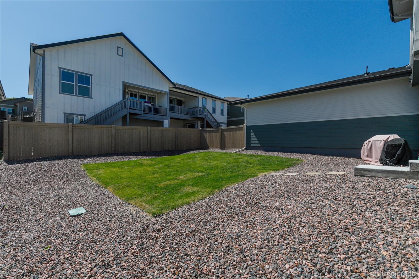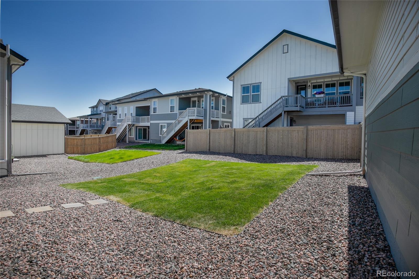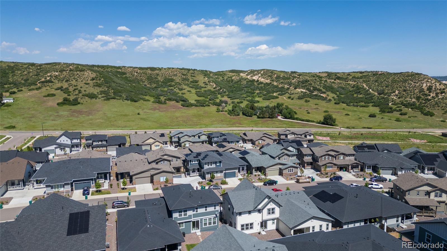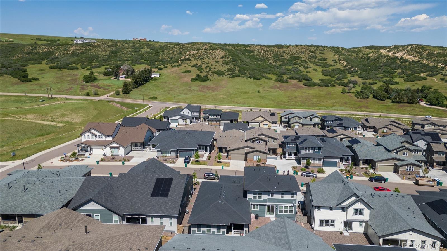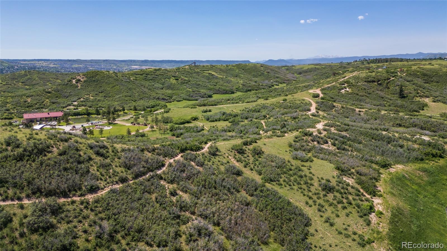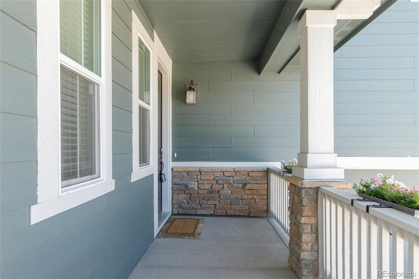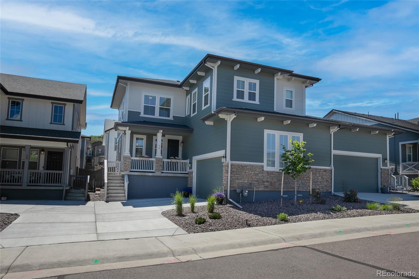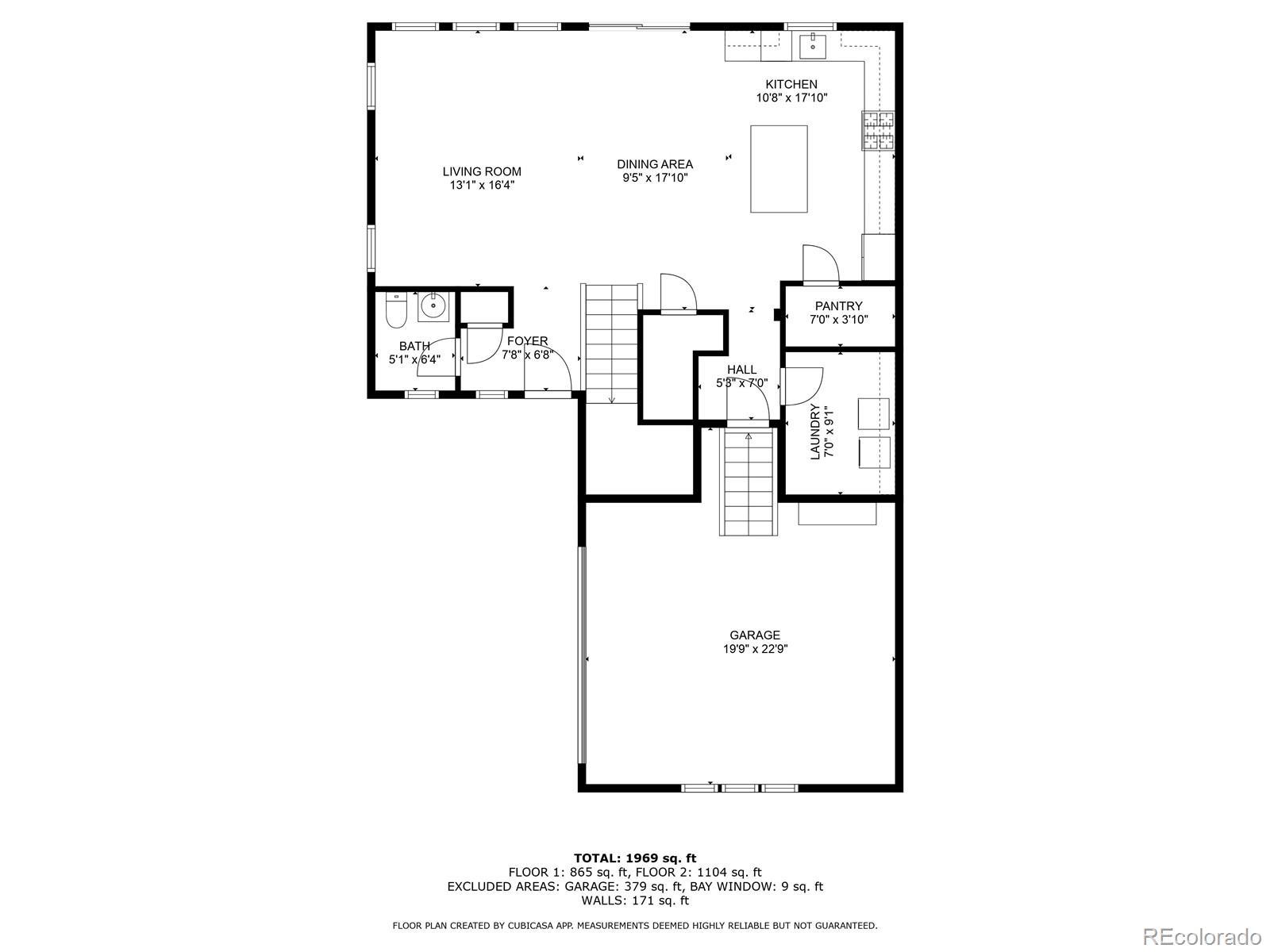Find us on...
Dashboard
- 3 Beds
- 3 Baths
- 2,118 Sqft
- .1 Acres
New Search X
74 Lullaby Lane
Step inside and experience a home that feels fresh, modern, and filled with light. From the moment you enter, sunshine pours into the open kitchen and living spaces, creating a setting where mornings feel brighter and evenings gather naturally around the island. The kitchen is designed as the true heart of the home, with a large island that welcomes conversation and connection, an adjacent dining area, and an easy flow to the back patio. Whether it is a casual breakfast, an afternoon with friends, or dinner that spills outdoors, this is a space built for everyday living. Upstairs, the loft becomes a cozy hideaway, offering just the right balance of comfort and flexibility. It is the perfect spot for a movie night, a quiet reading corner, or a productive space for remote work. Throughout the home, natural light enhances the sense of openness and calm, creating a place that feels both uplifting and welcoming. Built only three years ago, this home combines contemporary design with peace of mind. Updates such as a tankless water heater, smart thermostat, humidifier, and water softener make daily life easier and more efficient. Durable LVT flooring adds style and warmth, while a fully finished garage provides clean, organized storage. With its thoughtful design and newer systems, this home allows you to spend less time worrying about maintenance and more time enjoying life. Beyond the front door, The Meadows offers a lifestyle that blends activity and community. Enjoy summer afternoons at the pool, concerts in the park, fall festivals, and holiday traditions. Trails, parks, and open space invite biking and hiking just minutes away, while Castle Rock’s shopping, dining, and events add the charm of a small town with modern conveniences. This is not just a house, it is a place where everyday routines become lasting memories. Come and feel the story that could be yours.
Listing Office: Compass - Denver 
Essential Information
- MLS® #6675931
- Price$570,000
- Bedrooms3
- Bathrooms3.00
- Full Baths1
- Half Baths1
- Square Footage2,118
- Acres0.10
- Year Built2022
- TypeResidential
- Sub-TypeSingle Family Residence
- StyleContemporary
- StatusActive
Community Information
- Address74 Lullaby Lane
- SubdivisionThe Meadows
- CityCastle Rock
- CountyDouglas
- StateCO
- Zip Code80109
Amenities
- AmenitiesClubhouse, Pool
- Parking Spaces2
- ParkingConcrete, Dry Walled
- # of Garages2
Utilities
Cable Available, Electricity Connected, Internet Access (Wired), Natural Gas Connected, Phone Available
Interior
- HeatingForced Air, Natural Gas
- CoolingCentral Air
- StoriesTwo
Interior Features
Built-in Features, Ceiling Fan(s), Eat-in Kitchen, High Ceilings, Kitchen Island, Pantry, Primary Suite, Quartz Counters, Smart Thermostat, Smoke Free, Walk-In Closet(s)
Appliances
Convection Oven, Cooktop, Dishwasher, Disposal, Dryer, Humidifier, Microwave, Oven, Refrigerator, Tankless Water Heater, Washer, Water Softener
Exterior
- Exterior FeaturesPrivate Yard
- RoofComposition
- FoundationConcrete Perimeter, Raised
Lot Description
Sprinklers In Front, Sprinklers In Rear
Windows
Double Pane Windows, Window Coverings
School Information
- DistrictDouglas RE-1
- ElementaryClear Sky
- MiddleCastle Rock
- HighCastle View
Additional Information
- Date ListedJune 17th, 2025
- ZoningResidential
Listing Details
 Compass - Denver
Compass - Denver
 Terms and Conditions: The content relating to real estate for sale in this Web site comes in part from the Internet Data eXchange ("IDX") program of METROLIST, INC., DBA RECOLORADO® Real estate listings held by brokers other than RE/MAX Professionals are marked with the IDX Logo. This information is being provided for the consumers personal, non-commercial use and may not be used for any other purpose. All information subject to change and should be independently verified.
Terms and Conditions: The content relating to real estate for sale in this Web site comes in part from the Internet Data eXchange ("IDX") program of METROLIST, INC., DBA RECOLORADO® Real estate listings held by brokers other than RE/MAX Professionals are marked with the IDX Logo. This information is being provided for the consumers personal, non-commercial use and may not be used for any other purpose. All information subject to change and should be independently verified.
Copyright 2025 METROLIST, INC., DBA RECOLORADO® -- All Rights Reserved 6455 S. Yosemite St., Suite 500 Greenwood Village, CO 80111 USA
Listing information last updated on December 6th, 2025 at 9:48pm MST.

