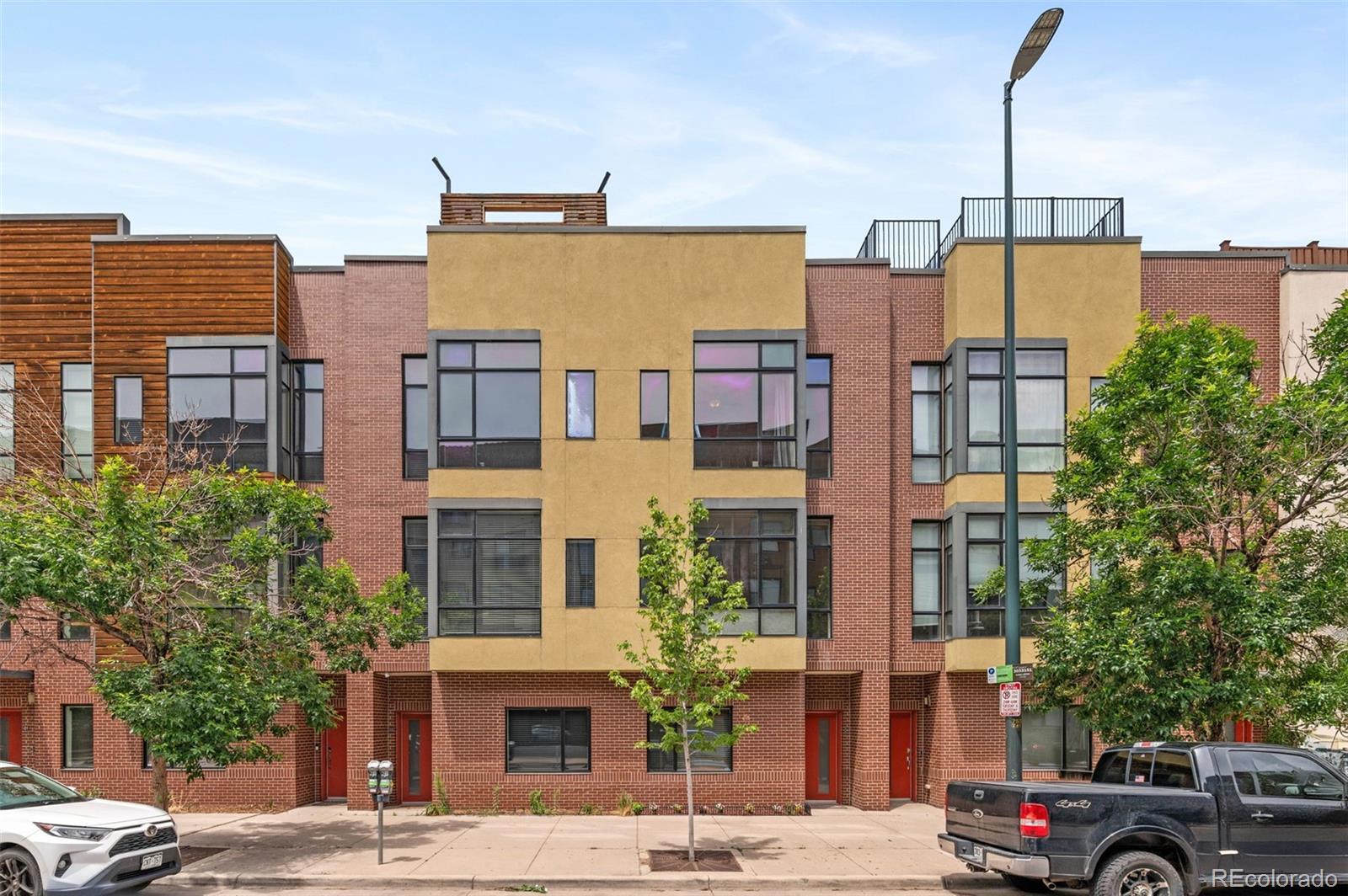Find us on...
Dashboard
- $700k Price
- 2 Beds
- 3 Baths
- 1,577 Sqft
New Search X
2325 Walnut Street 4
Fabulous urban living located in the heart of Denver's LoDo & Rino Districts! Facing Walnut Street, this unit boasts unparalleled 360-degree views of Coors Field, the iconic Denver skyline & those gorgeous Rocky Mountains. Situated just a short stroll from the vibrant RiNo Art District you have endless options of award-winning dining, shopping, and entertainment. Upon entry of the home, you will be greeted by walnut hardwood flooring, bright floor to ceiling windows and open-concept living spaces throughout. The gourmet kitchen is every chefs dream; featuring granite countertops, high-end stainless steel appliances and an oversized granite island this space is perfect for entertaining. The adjoining dining & living spaces have floor-to-ceiling windows, a gas fireplace, and private balcony perfect for outdoor dining. The upper level large Primary Suite featuring two spacious closets, a 3/4 ensuite bathroom and Laundry Closet for upmost convenience. The second bedroom is also located on this floor and features a large ensuite bathroom and direct access to the RoofTop Oasis! Upstairs, your Rooftop Deck awaits you! Featuring a private rooftop deck with a hot tub providing an entertainer’s paradise with panoramic city and mountain views. FIREWORKS FROM COORS FIELD ARE RIGHT OVER YOUR HEAD! The RARE oversized, tandem two car garage with access to the unit is fully insulated and has a-lot of room for storage. This is 5280 Living at its best! Welcome Home!
Listing Office: VIP Real Estate LLC 
Essential Information
- MLS® #6676321
- Price$700,000
- Bedrooms2
- Bathrooms3.00
- Full Baths1
- Half Baths1
- Square Footage1,577
- Acres0.00
- Year Built2006
- TypeResidential
- Sub-TypeCondominium
- StyleContemporary
- StatusActive
Community Information
- Address2325 Walnut Street 4
- SubdivisionLoDo
- CityDenver
- CountyDenver
- StateCO
- Zip Code80205
Amenities
- Parking Spaces2
- # of Garages2
- ViewCity, Mountain(s)
Utilities
Cable Available, Electricity Available, Electricity Connected, Internet Access (Wired), Natural Gas Available, Natural Gas Connected, Phone Available, Phone Connected
Parking
Dry Walled, Insulated Garage, Lighted, Tandem
Interior
- HeatingForced Air
- CoolingCentral Air
- FireplaceYes
- # of Fireplaces1
- FireplacesFamily Room
- StoriesThree Or More
Interior Features
Ceiling Fan(s), Eat-in Kitchen, Entrance Foyer, Granite Counters, High Ceilings, High Speed Internet, Kitchen Island, Open Floorplan, Pantry, Primary Suite, Hot Tub, Vaulted Ceiling(s), Walk-In Closet(s)
Appliances
Dishwasher, Disposal, Dryer, Gas Water Heater, Microwave, Oven, Range, Refrigerator, Washer
Exterior
- RoofMembrane
- FoundationSlab
Exterior Features
Balcony, Lighting, Rain Gutters, Spa/Hot Tub
Windows
Double Pane Windows, Window Treatments
School Information
- DistrictDenver 1
- ElementaryGilpin
- MiddleMcauliffe Manual
- HighEast
Additional Information
- Date ListedMay 29th, 2025
- ZoningR-MU-30
Listing Details
 VIP Real Estate LLC
VIP Real Estate LLC
 Terms and Conditions: The content relating to real estate for sale in this Web site comes in part from the Internet Data eXchange ("IDX") program of METROLIST, INC., DBA RECOLORADO® Real estate listings held by brokers other than RE/MAX Professionals are marked with the IDX Logo. This information is being provided for the consumers personal, non-commercial use and may not be used for any other purpose. All information subject to change and should be independently verified.
Terms and Conditions: The content relating to real estate for sale in this Web site comes in part from the Internet Data eXchange ("IDX") program of METROLIST, INC., DBA RECOLORADO® Real estate listings held by brokers other than RE/MAX Professionals are marked with the IDX Logo. This information is being provided for the consumers personal, non-commercial use and may not be used for any other purpose. All information subject to change and should be independently verified.
Copyright 2025 METROLIST, INC., DBA RECOLORADO® -- All Rights Reserved 6455 S. Yosemite St., Suite 500 Greenwood Village, CO 80111 USA
Listing information last updated on June 5th, 2025 at 7:48am MDT.



















































