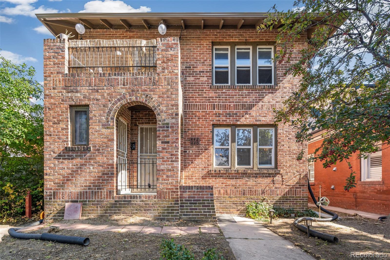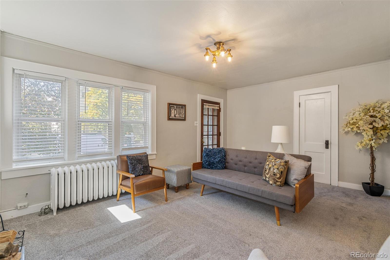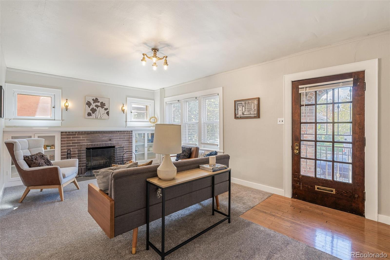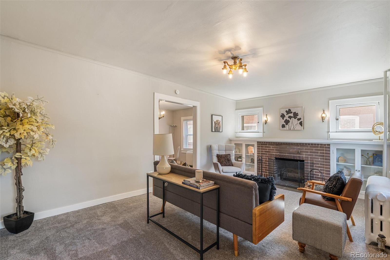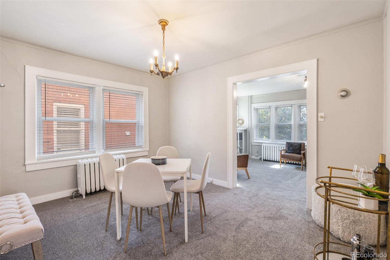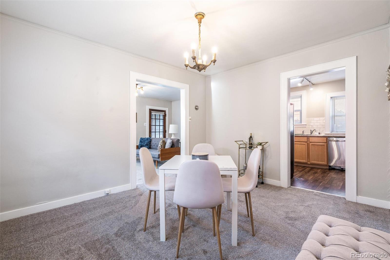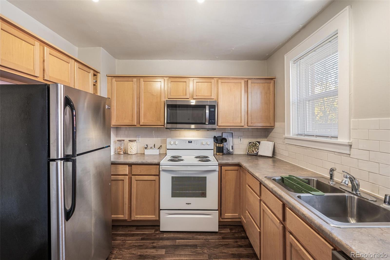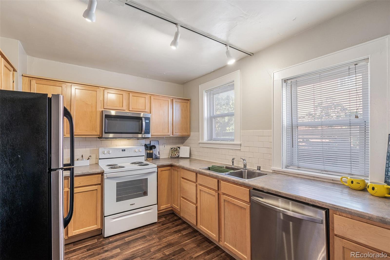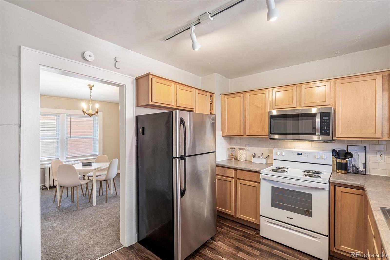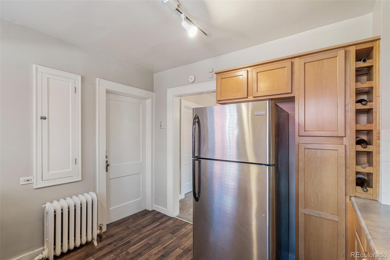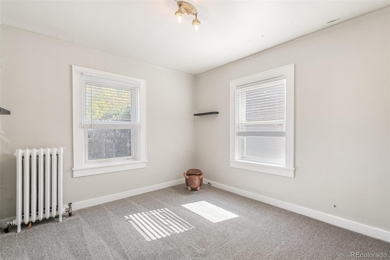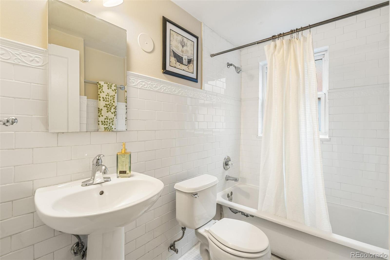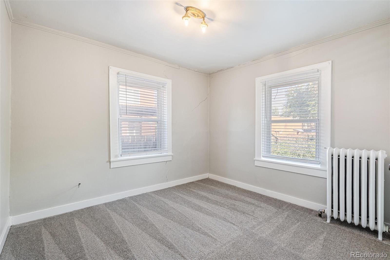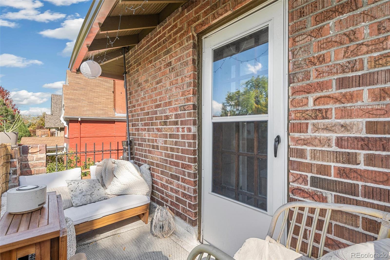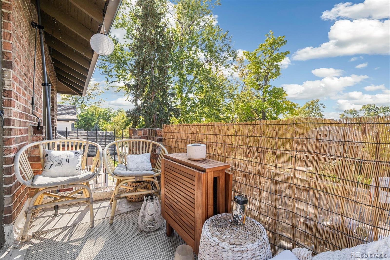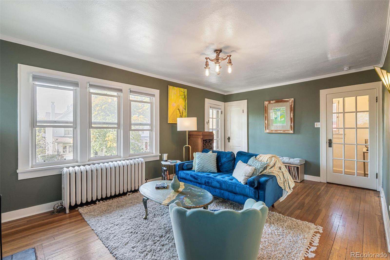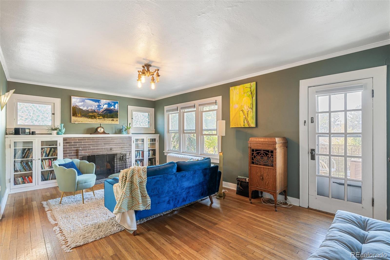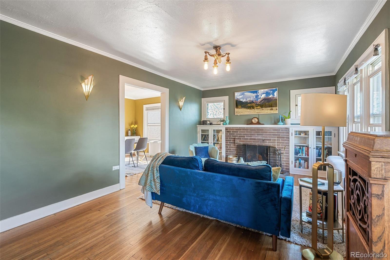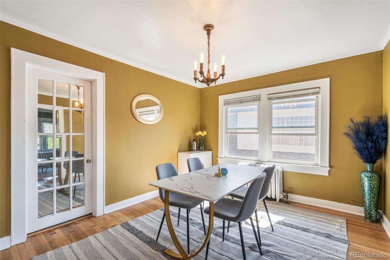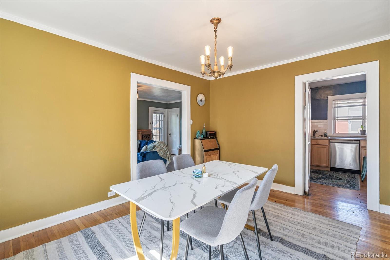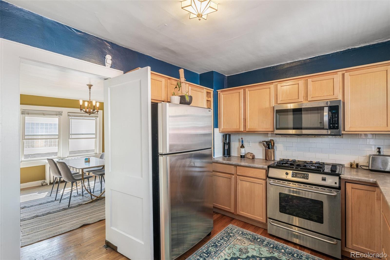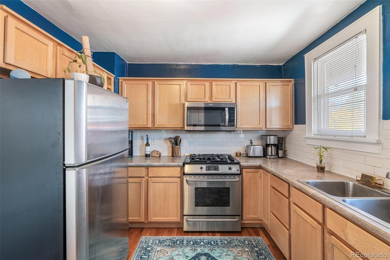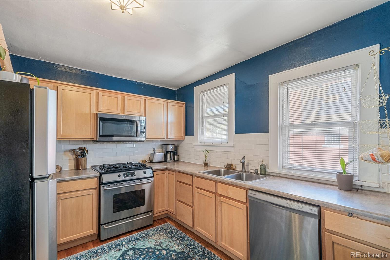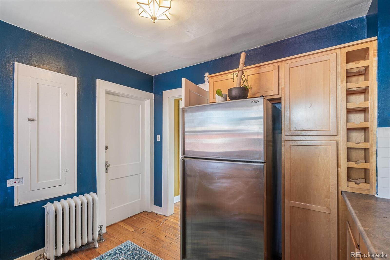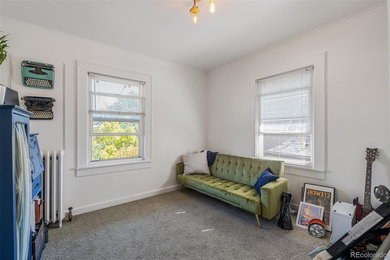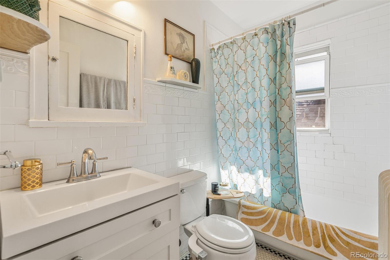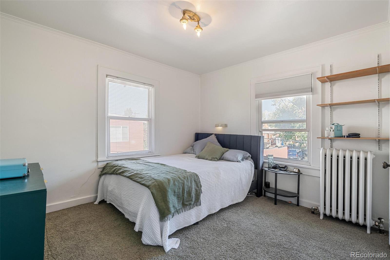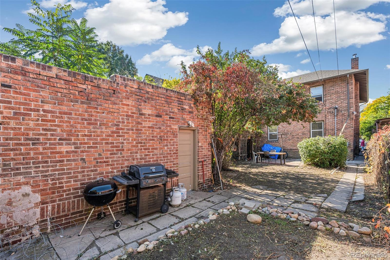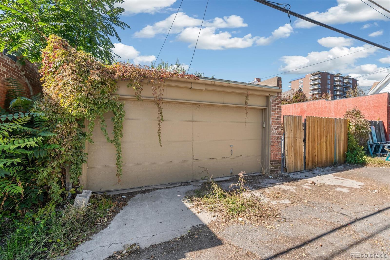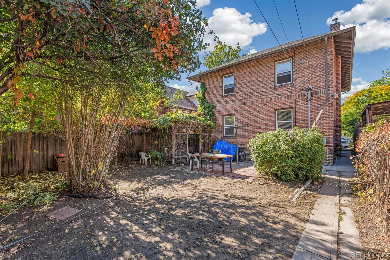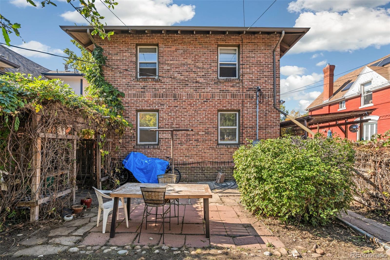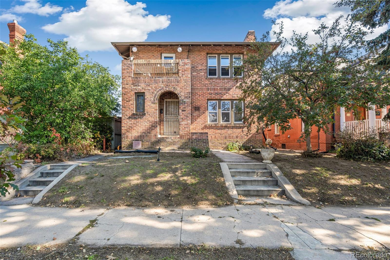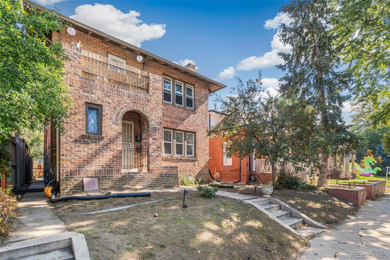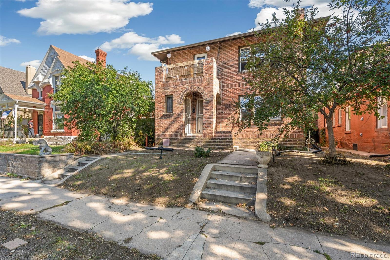Find us on...
Dashboard
- 5 Beds
- 3 Baths
- 3,100 Sqft
- .11 Acres
New Search X
440 N Clarkson Street
Primo location in Alamo Placita! Short distances to Cherry Creek, Wash Park, Trader Joes, Restaurants along 6th Ave, Downtown Denver & much more! Discover the possibilities at 440 North Clarkson Street, a Denver Square-style multi-family residence offering versatile living arrangements. This property is a tri-plex - two (2) bedroom units, upper floor and main level, and one (1) bedroom unit in the basement level, totaling 5 bedrooms, each with their own bath. Move into main level and let the other two help pay your mortgage. Or you are a savvy investor? Buy now and start achieving appreciation--- as this investment is ready for some attention. With more than 3100 finished square feet on a 4,690 square foot lot - including a 2-car garage. Clarkson is a superb block surrounded by beautifully maintained homes. With desirable amenities such as a charming balcony, built-ins throughout, hardwood floors, natural sunlight on all sides, gardening spaces, updated kitchens, and full basement with extra storage; you'll appreciate the value as an owner, whether you live as "on-property" manager or rent from a distance. Kitchens are well-equipped with eat-in spaces, dishwashers, ranges & refrigerators. Convenience of common laundry area, washer, and dryer, as well as adorable patio spaces. One unit is currently vacant, presenting a prime opportunity to get involved in Alamo Placita's rental market.
Listing Office: Compass - Denver 
Essential Information
- MLS® #6677131
- Price$974,500
- Bedrooms5
- Bathrooms3.00
- Square Footage3,100
- Acres0.11
- Year Built1926
- TypeResidential Income
- Sub-TypeTriplex
- StyleTraditional, Tudor
- StatusActive
Community Information
- Address440 N Clarkson Street
- SubdivisionAlamo Placita
- CityDenver
- CountyDenver
- StateCO
- Zip Code80218
Amenities
- Parking Spaces2
- # of Garages2
- ViewCity, Mountain(s)
Utilities
Electricity Connected, Natural Gas Connected
Interior
- HeatingBaseboard, Hot Water
- CoolingAir Conditioning-Room
- FireplaceYes
- FireplacesLiving Room
- StoriesTwo
Interior Features
Built-in Features, Laminate Counters, Open Floorplan, Smoke Free
Appliances
Dishwasher, Disposal, Dryer, Microwave, Oven, Range, Refrigerator, Washer
Exterior
- Lot DescriptionLevel, Near Public Transit
- RoofComposition, Other
- FoundationStructural
Exterior Features
Balcony, Garden, Private Yard, Rain Gutters
School Information
- DistrictDenver 1
- ElementaryDora Moore
- MiddleMorey
- HighEast
Additional Information
- Date ListedOctober 14th, 2025
- ZoningU-SU-B
Listing Details
 Compass - Denver
Compass - Denver
 Terms and Conditions: The content relating to real estate for sale in this Web site comes in part from the Internet Data eXchange ("IDX") program of METROLIST, INC., DBA RECOLORADO® Real estate listings held by brokers other than RE/MAX Professionals are marked with the IDX Logo. This information is being provided for the consumers personal, non-commercial use and may not be used for any other purpose. All information subject to change and should be independently verified.
Terms and Conditions: The content relating to real estate for sale in this Web site comes in part from the Internet Data eXchange ("IDX") program of METROLIST, INC., DBA RECOLORADO® Real estate listings held by brokers other than RE/MAX Professionals are marked with the IDX Logo. This information is being provided for the consumers personal, non-commercial use and may not be used for any other purpose. All information subject to change and should be independently verified.
Copyright 2026 METROLIST, INC., DBA RECOLORADO® -- All Rights Reserved 6455 S. Yosemite St., Suite 500 Greenwood Village, CO 80111 USA
Listing information last updated on January 5th, 2026 at 8:03am MST.

