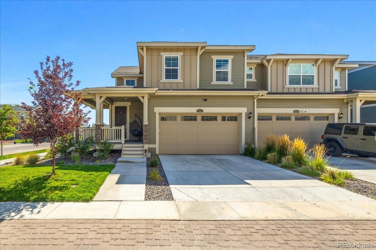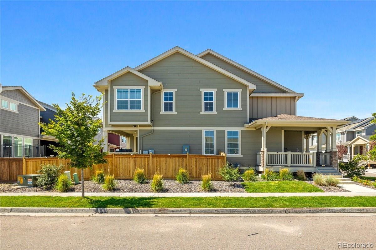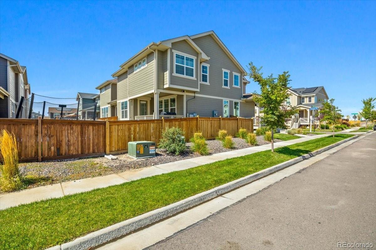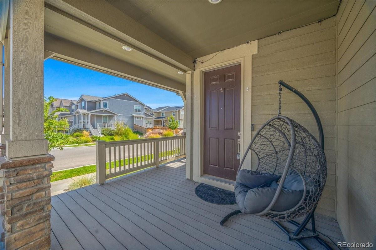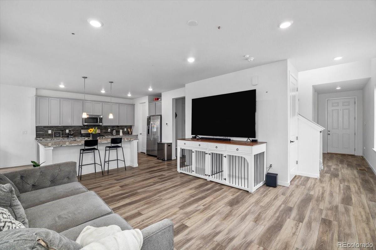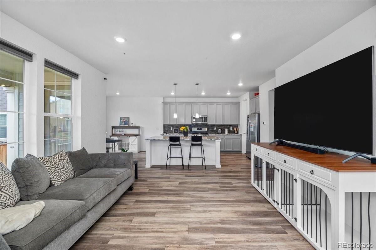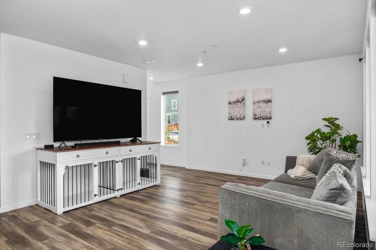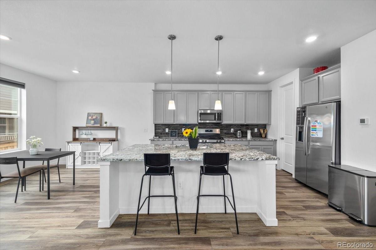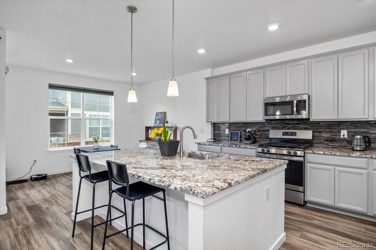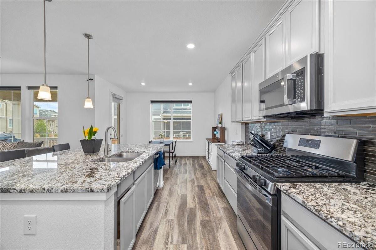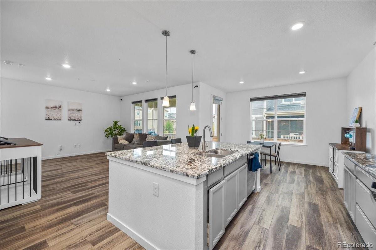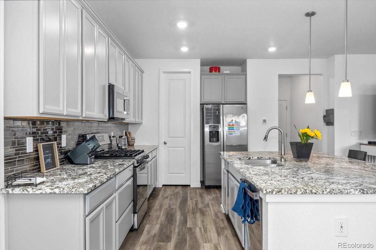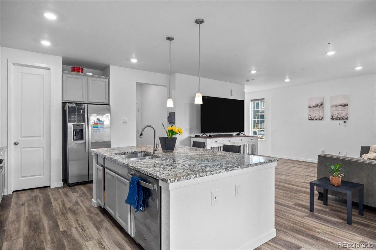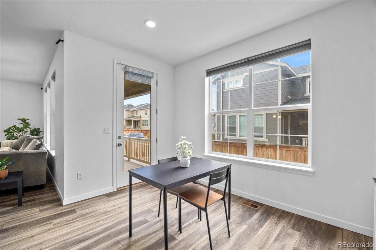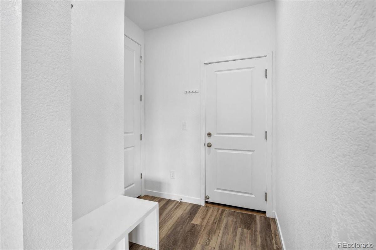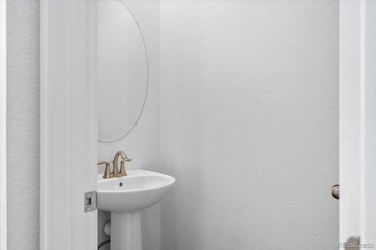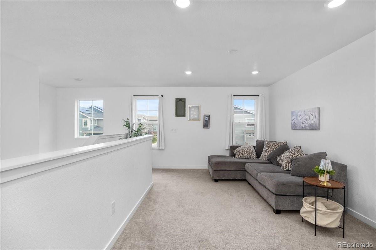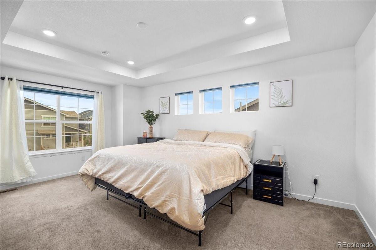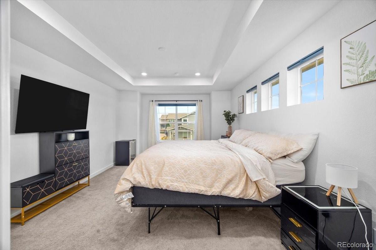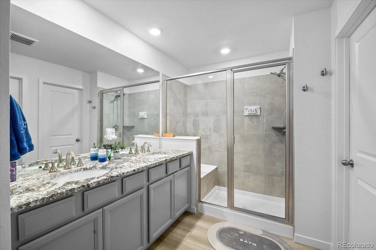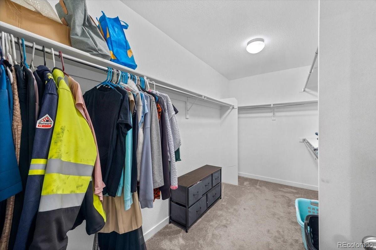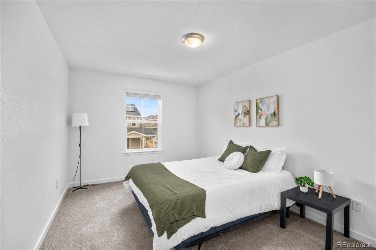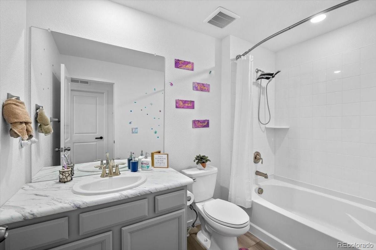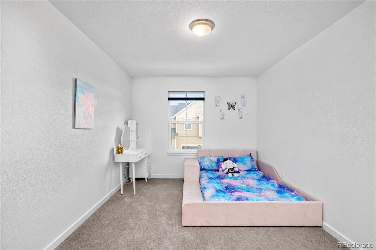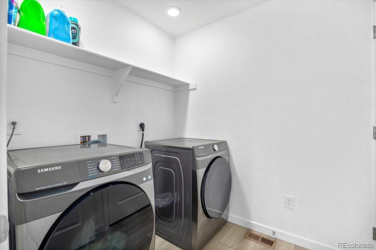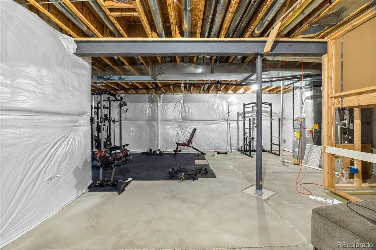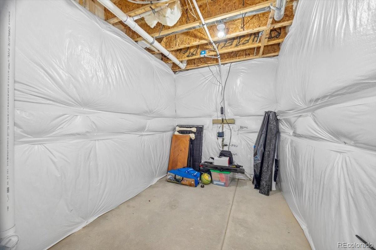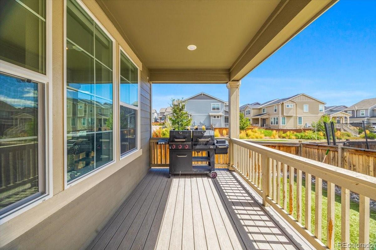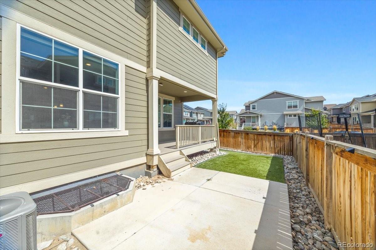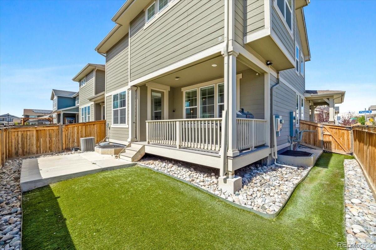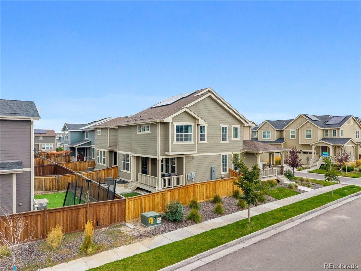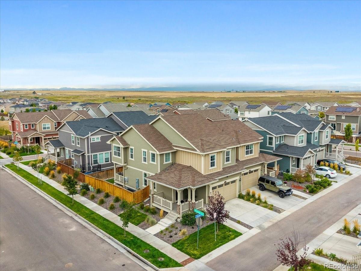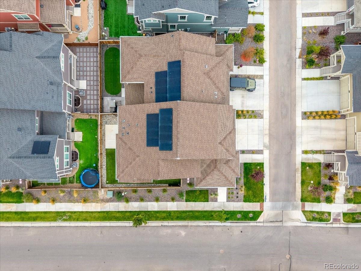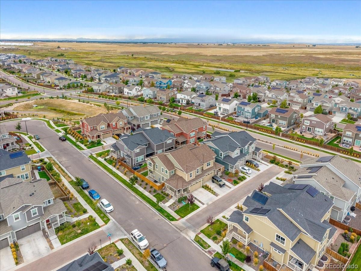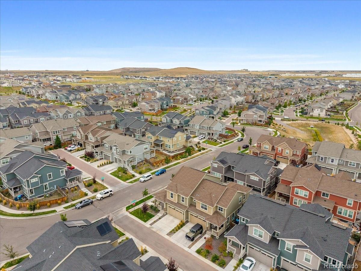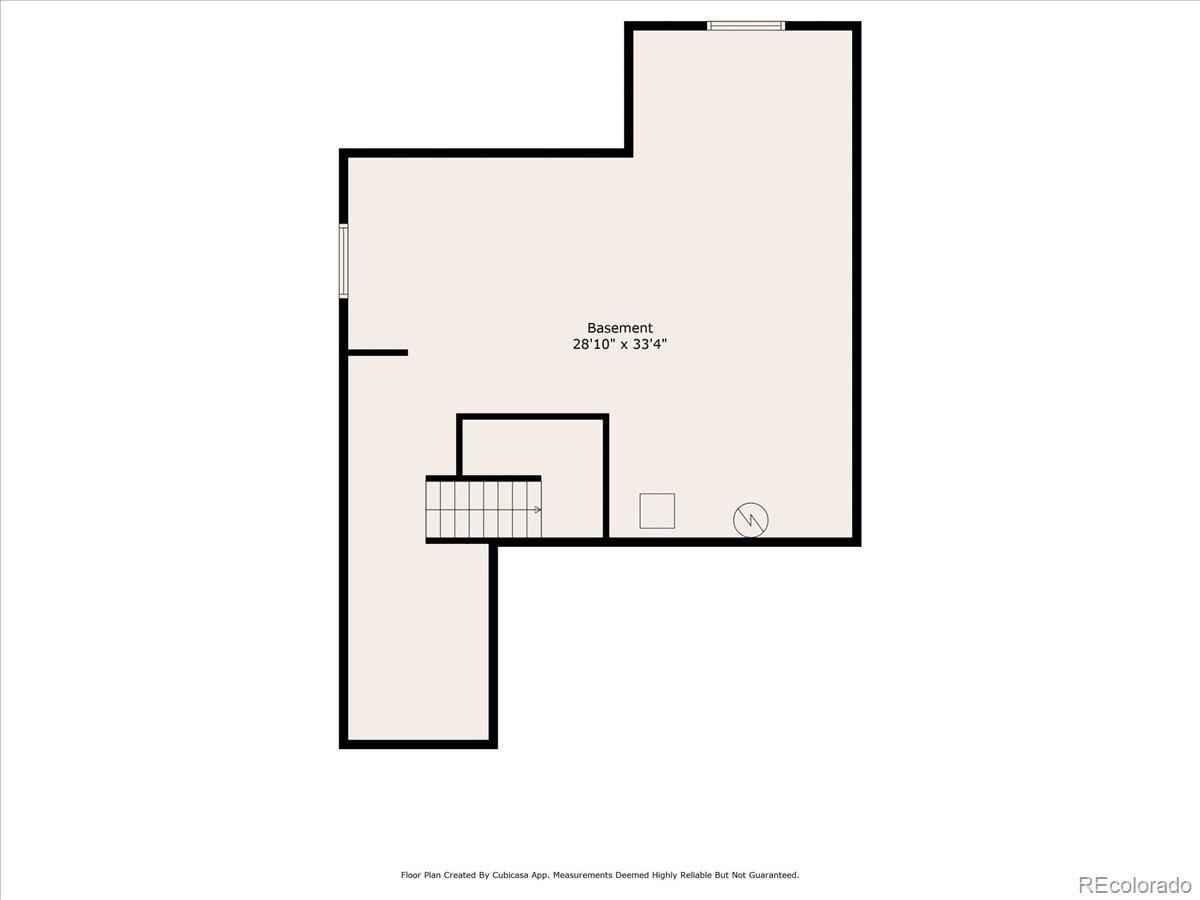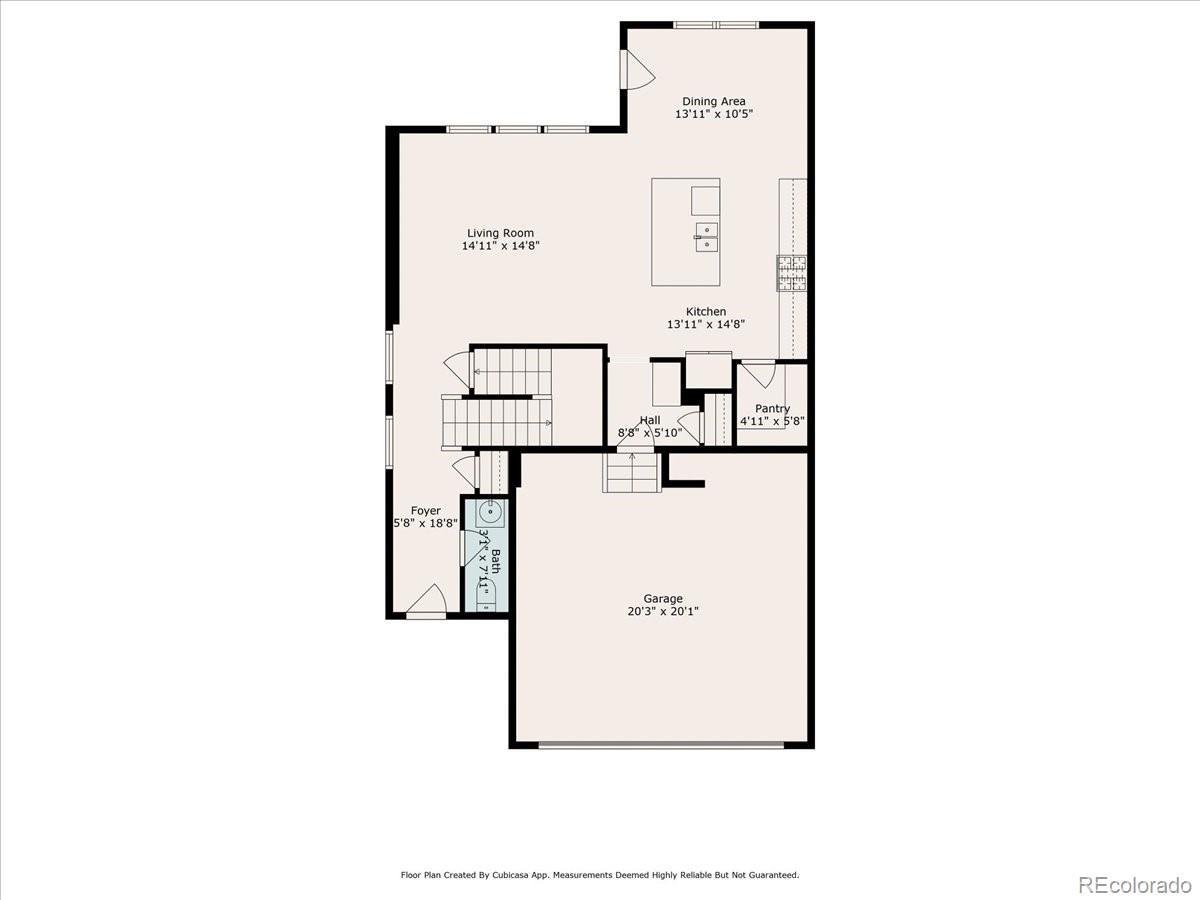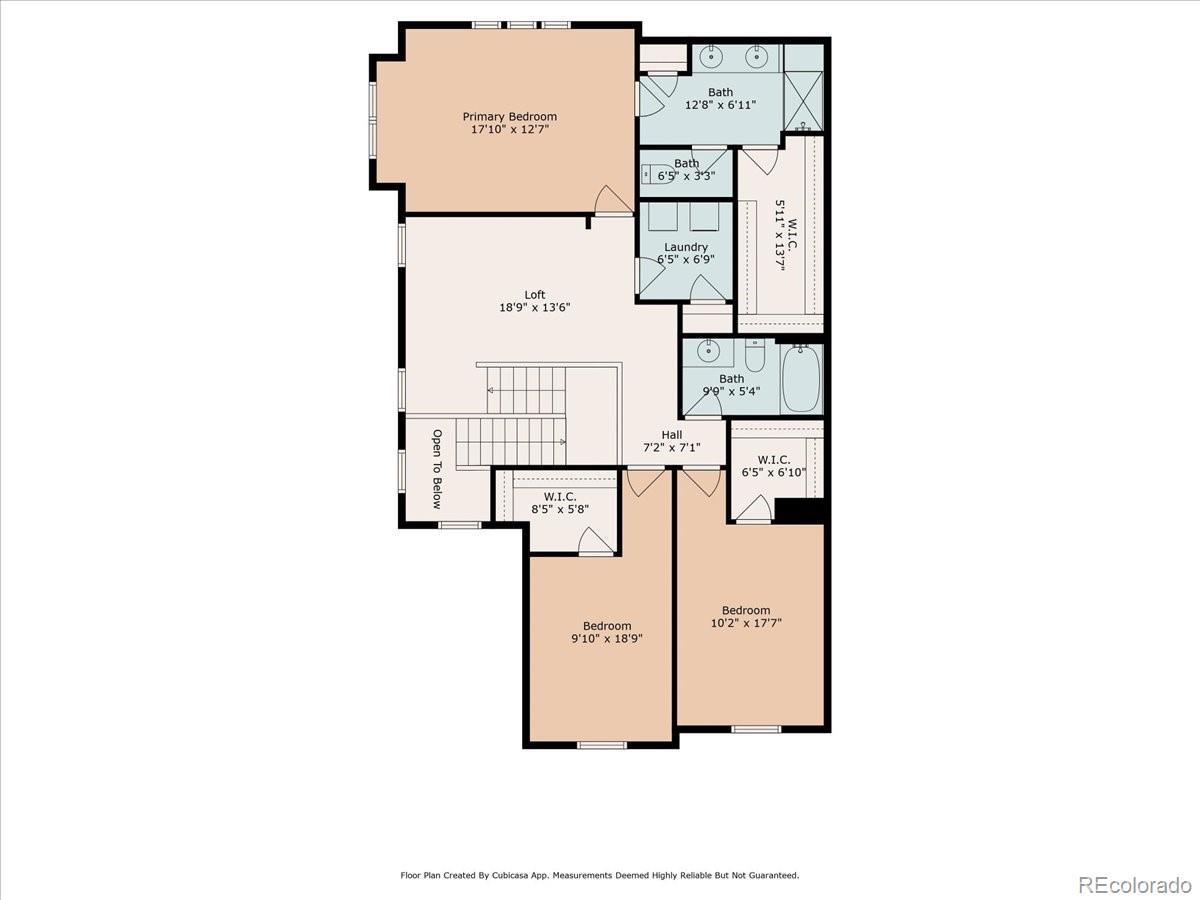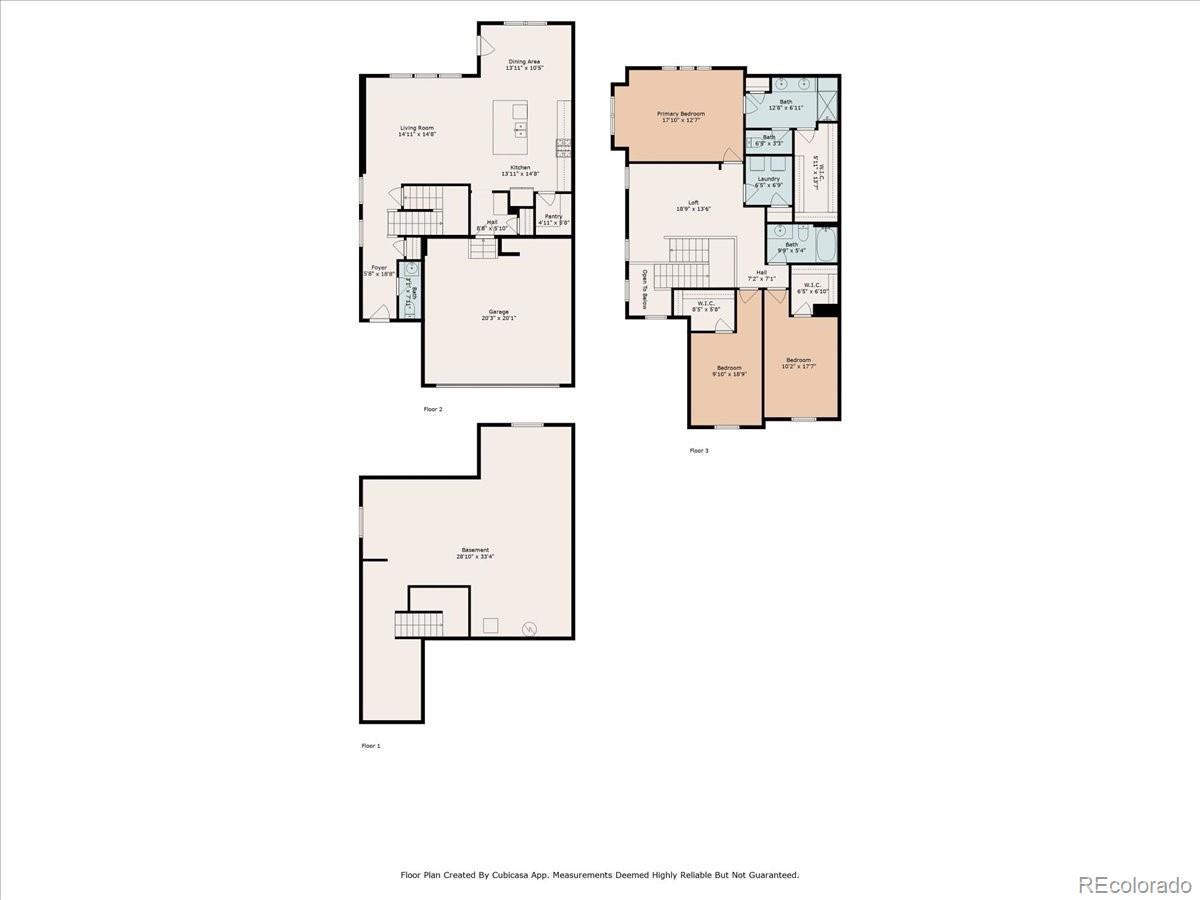Find us on...
Dashboard
- 3 Beds
- 3 Baths
- 2,282 Sqft
- .09 Acres
New Search X
9541 Richfield Street
Welcome to this like new paired home, built in 2022, offering modern design and comfort on a desirable corner lot. The corner placement not only gives you added privacy but also the bonus of extra street parking right next to your home. Relax outdoors on the charming front porch or the spacious back deck—perfect for morning coffee or evening get-togethers. Step inside to an inviting open-concept kitchen, perfect for entertaining. The oversized island is the centerpiece, offering plenty of prep space and room for gathering. From the kitchen, enjoy easy flow into the living and dining areas. The unfinished basement comes with rough-in plumbing, giving you the opportunity to expand and customize to fit your needs in the future. Upstairs, you’ll find three generously sized bedrooms, each with its own walk-in closet. The primary suite and additional bedrooms are complemented by two full baths and a versatile loft area—ideal for a home office, playroom, or lounge. This home also comes with leased solar panels, helping to keep utility costs down while supporting energy efficiency. As an added bonus, $5,000 incentive with preferred lender, giving you more flexibility to lower your closing costs or interest rate.
Listing Office: Key Team Real Estate Corp. 
Essential Information
- MLS® #6679287
- Price$510,000
- Bedrooms3
- Bathrooms3.00
- Full Baths2
- Half Baths1
- Square Footage2,282
- Acres0.09
- Year Built2022
- TypeResidential
- Sub-TypeSingle Family Residence
- StatusActive
Community Information
- Address9541 Richfield Street
- SubdivisionBuffalo Highlands
- CityCommerce City
- CountyAdams
- StateCO
- Zip Code80022
Amenities
- AmenitiesPark, Playground
- Parking Spaces2
- ParkingConcrete
- # of Garages2
Interior
- HeatingForced Air
- CoolingCentral Air
- StoriesTwo
Interior Features
Granite Counters, Kitchen Island, Pantry, Primary Suite, Walk-In Closet(s)
Appliances
Dishwasher, Microwave, Range, Refrigerator
Exterior
- Exterior FeaturesPrivate Yard
- Lot DescriptionCorner Lot
- RoofComposition, Unknown
School Information
- DistrictSchool District 27-J
- ElementarySouthlawn
- MiddleOtho Stuart
- HighPrairie View
Additional Information
- Date ListedSeptember 10th, 2025
Listing Details
 Key Team Real Estate Corp.
Key Team Real Estate Corp.
 Terms and Conditions: The content relating to real estate for sale in this Web site comes in part from the Internet Data eXchange ("IDX") program of METROLIST, INC., DBA RECOLORADO® Real estate listings held by brokers other than RE/MAX Professionals are marked with the IDX Logo. This information is being provided for the consumers personal, non-commercial use and may not be used for any other purpose. All information subject to change and should be independently verified.
Terms and Conditions: The content relating to real estate for sale in this Web site comes in part from the Internet Data eXchange ("IDX") program of METROLIST, INC., DBA RECOLORADO® Real estate listings held by brokers other than RE/MAX Professionals are marked with the IDX Logo. This information is being provided for the consumers personal, non-commercial use and may not be used for any other purpose. All information subject to change and should be independently verified.
Copyright 2025 METROLIST, INC., DBA RECOLORADO® -- All Rights Reserved 6455 S. Yosemite St., Suite 500 Greenwood Village, CO 80111 USA
Listing information last updated on December 17th, 2025 at 10:48pm MST.

