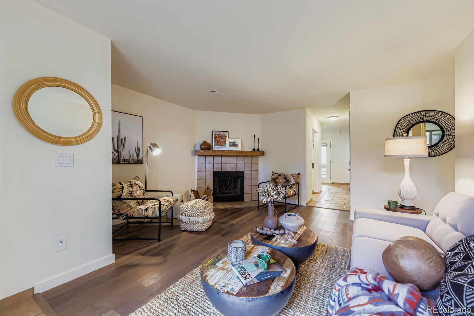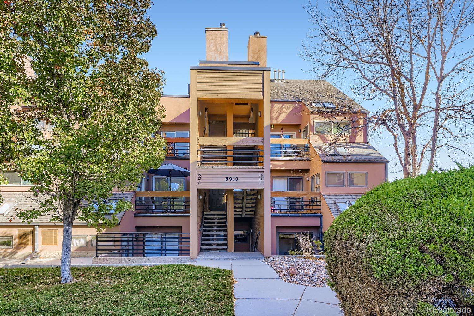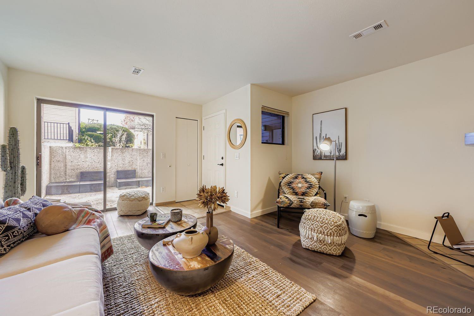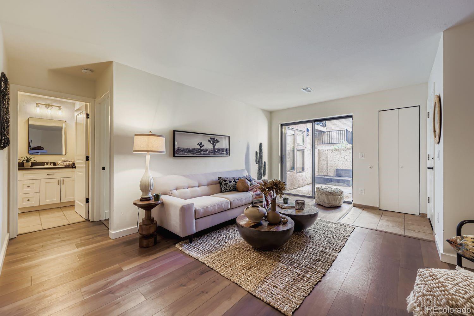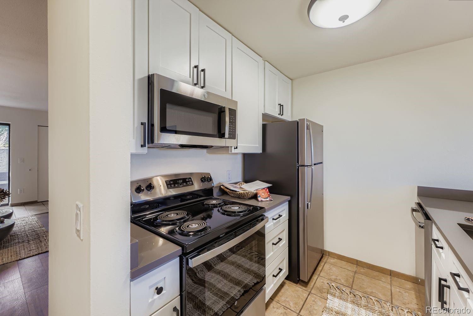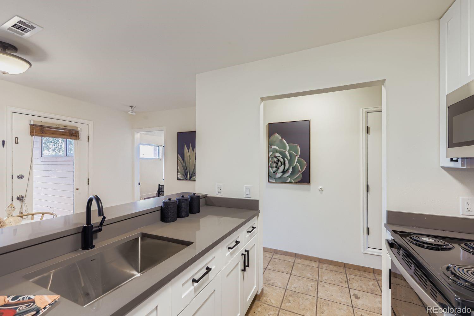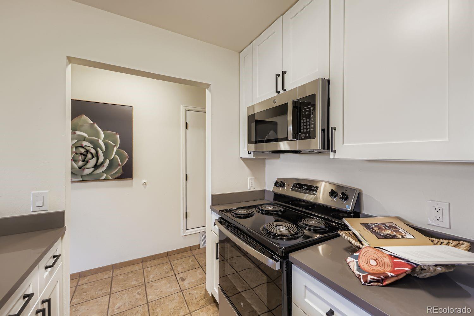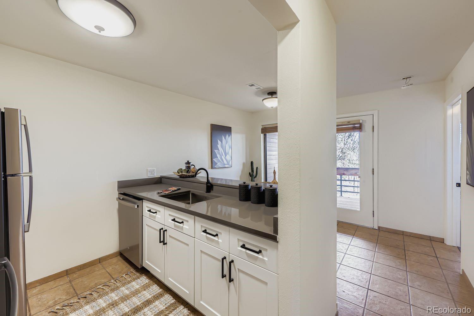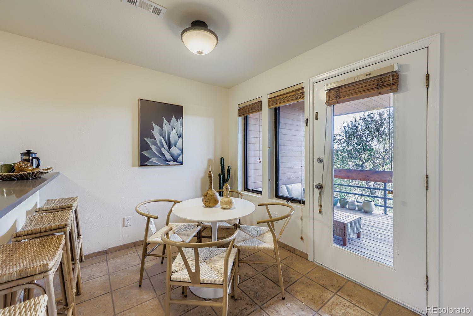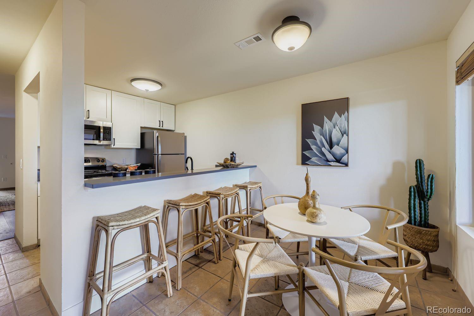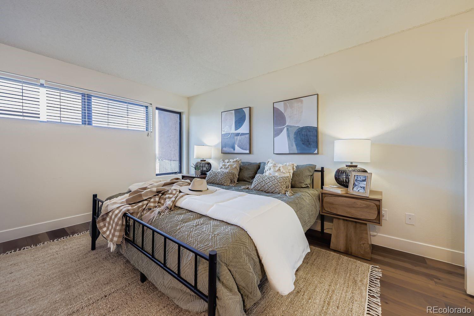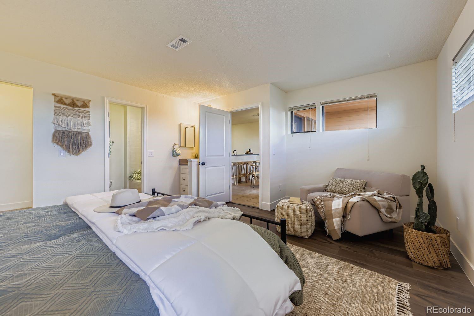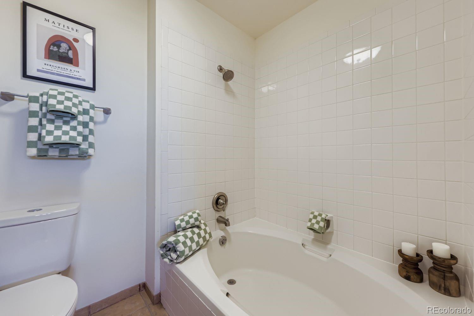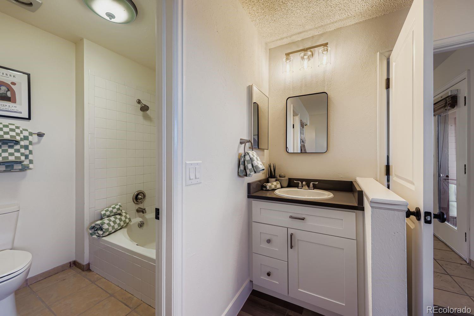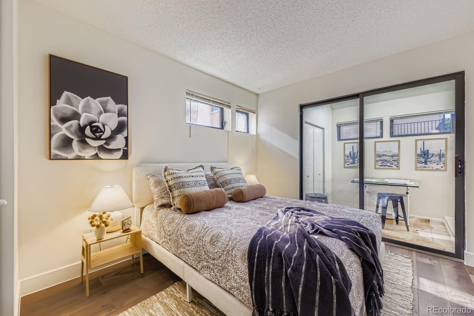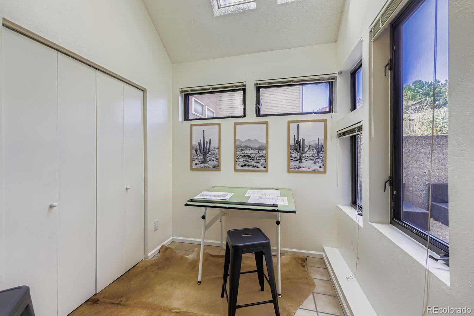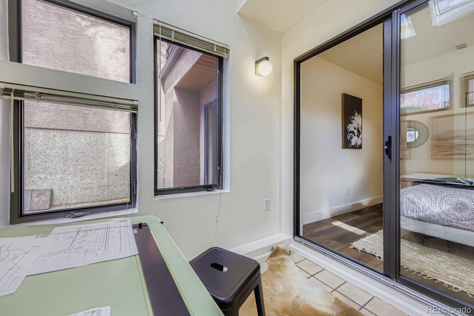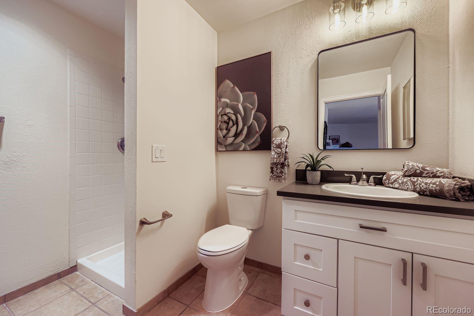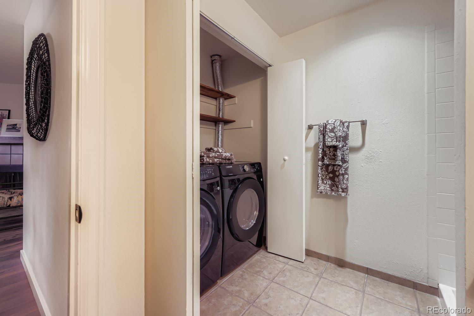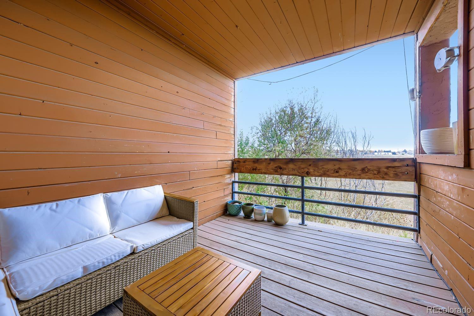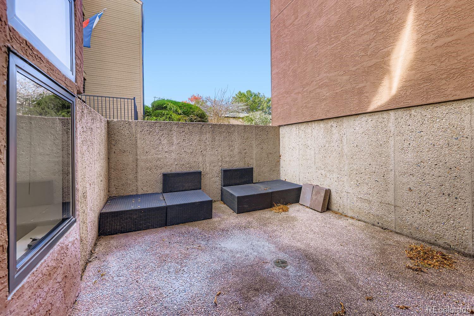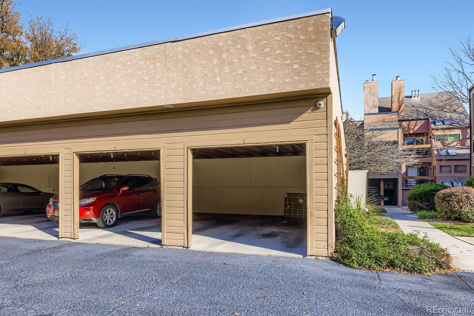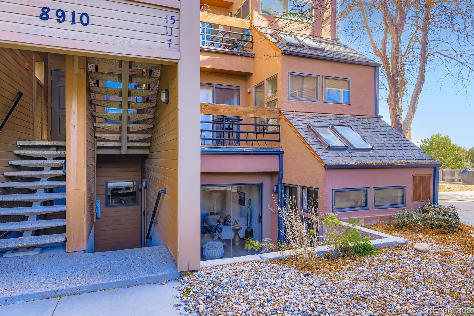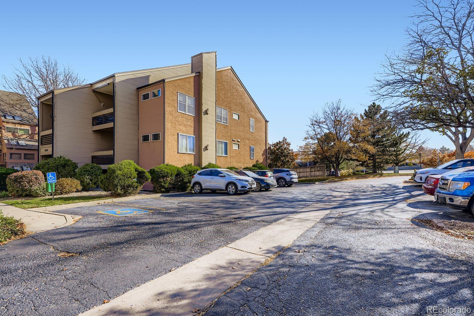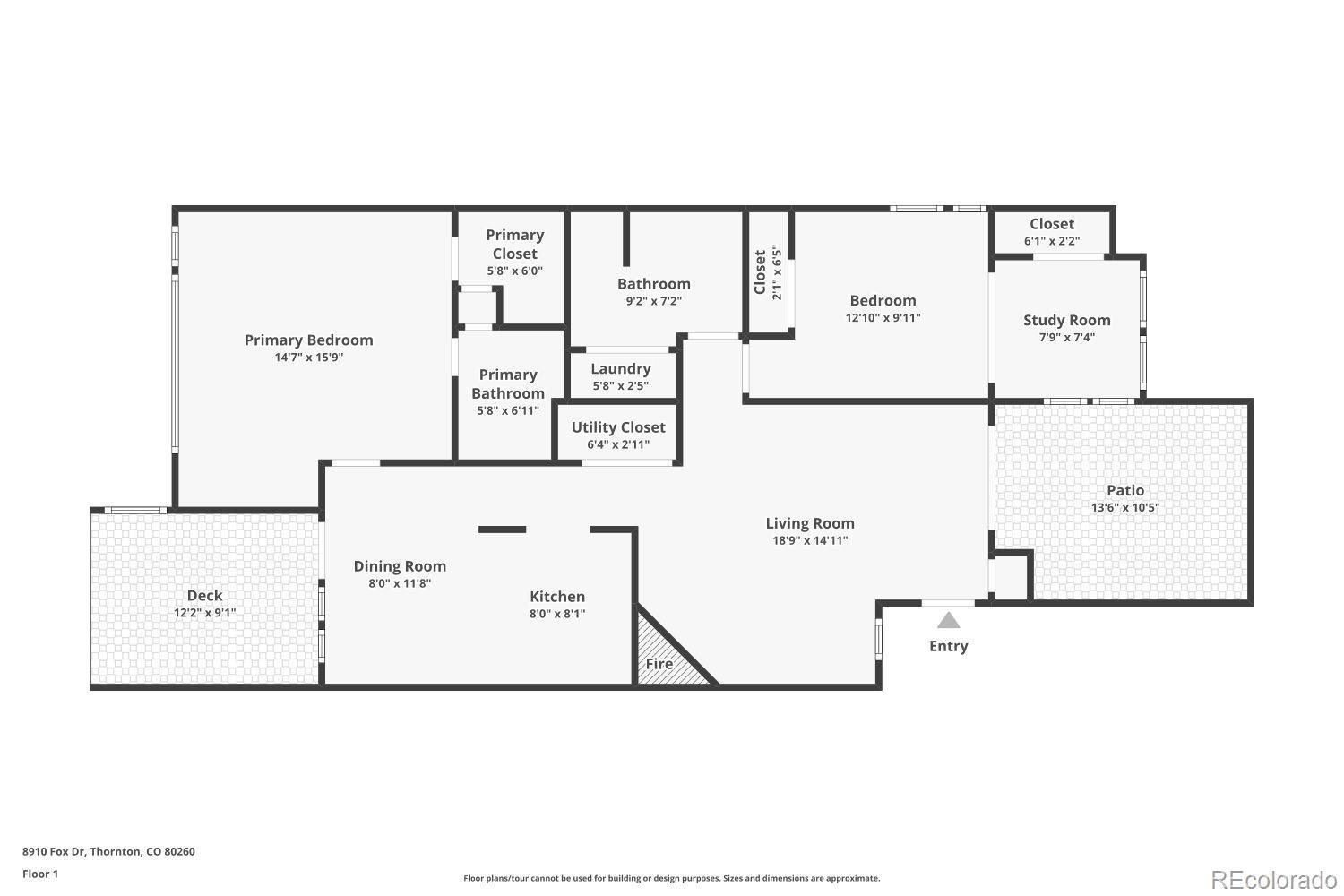Find us on...
Dashboard
- $299k Price
- 2 Beds
- 2 Baths
- 1,142 Sqft
New Search X
8910 Fox Drive 7
Perfect Starter Condo in Thornton – Move-In Ready! Look no further! This beautifully renovated Thornton condo is the perfect starter home, featuring modern upgrades and thoughtful design throughout. Step inside to find new luxury vinyl flooring and a spacious living room highlighted by a cozy wood-burning fireplace—perfect for those chilly Colorado evenings. The gourmet chef’s kitchen boasts brand-new white shaker cabinets, quartz countertops, and stainless steel appliances, making meal prep a joy. The dining area and bar-style counter are ideal for hosting and entertaining. The primary bedroom features a walk-in closet and a private ensuite bath, while the second bedroom offers ample space and generous storage. The second bathroom includes a new vanity and modern fixtures. Convenience meets style with a brand-new Samsung washer and dryer and custom built-in shelving for extra storage. A sunroom provides the perfect flex space for a home office, garden room, or relaxing lounge area. Enjoy outdoor living with two large patios—great for entertaining or unwinding after a long day. The condo includes covered parking plus plenty of guest spaces throughout the complex. Located just one block from public transit and offering quick access to I-25, commuting to downtown Denver is a breeze. This condo is move-in ready and waiting for its new owner—schedule your showing today!
Listing Office: Gerretson Realty Inc 
Essential Information
- MLS® #6679330
- Price$299,000
- Bedrooms2
- Bathrooms2.00
- Full Baths1
- Square Footage1,142
- Acres0.00
- Year Built1984
- TypeResidential
- Sub-TypeCondominium
- StyleContemporary
- StatusActive
Community Information
- Address8910 Fox Drive 7
- SubdivisionBrookside
- CityThornton
- CountyAdams
- StateCO
- Zip Code80260
Amenities
- Parking Spaces1
- ParkingAsphalt, Guest
Utilities
Electricity Connected, Natural Gas Connected
Interior
- HeatingForced Air, Natural Gas
- CoolingCentral Air
- FireplaceYes
- # of Fireplaces1
- FireplacesLiving Room, Wood Burning
- StoriesOne
Interior Features
Primary Suite, Quartz Counters, Smart Thermostat, Solid Surface Counters, Vaulted Ceiling(s), Walk-In Closet(s)
Appliances
Dishwasher, Dryer, Gas Water Heater, Microwave, Oven, Range, Refrigerator, Washer
Exterior
- RoofComposition
- FoundationConcrete Perimeter
Lot Description
Near Public Transit, Open Space
Windows
Double Pane Windows, Skylight(s), Window Treatments
School Information
- DistrictAdams 12 5 Star Schl
- ElementaryNorth Mor
- MiddleNorthglenn
- HighNorthglenn
Additional Information
- Date ListedNovember 6th, 2025
Listing Details
 Gerretson Realty Inc
Gerretson Realty Inc
 Terms and Conditions: The content relating to real estate for sale in this Web site comes in part from the Internet Data eXchange ("IDX") program of METROLIST, INC., DBA RECOLORADO® Real estate listings held by brokers other than RE/MAX Professionals are marked with the IDX Logo. This information is being provided for the consumers personal, non-commercial use and may not be used for any other purpose. All information subject to change and should be independently verified.
Terms and Conditions: The content relating to real estate for sale in this Web site comes in part from the Internet Data eXchange ("IDX") program of METROLIST, INC., DBA RECOLORADO® Real estate listings held by brokers other than RE/MAX Professionals are marked with the IDX Logo. This information is being provided for the consumers personal, non-commercial use and may not be used for any other purpose. All information subject to change and should be independently verified.
Copyright 2025 METROLIST, INC., DBA RECOLORADO® -- All Rights Reserved 6455 S. Yosemite St., Suite 500 Greenwood Village, CO 80111 USA
Listing information last updated on December 29th, 2025 at 5:18am MST.

