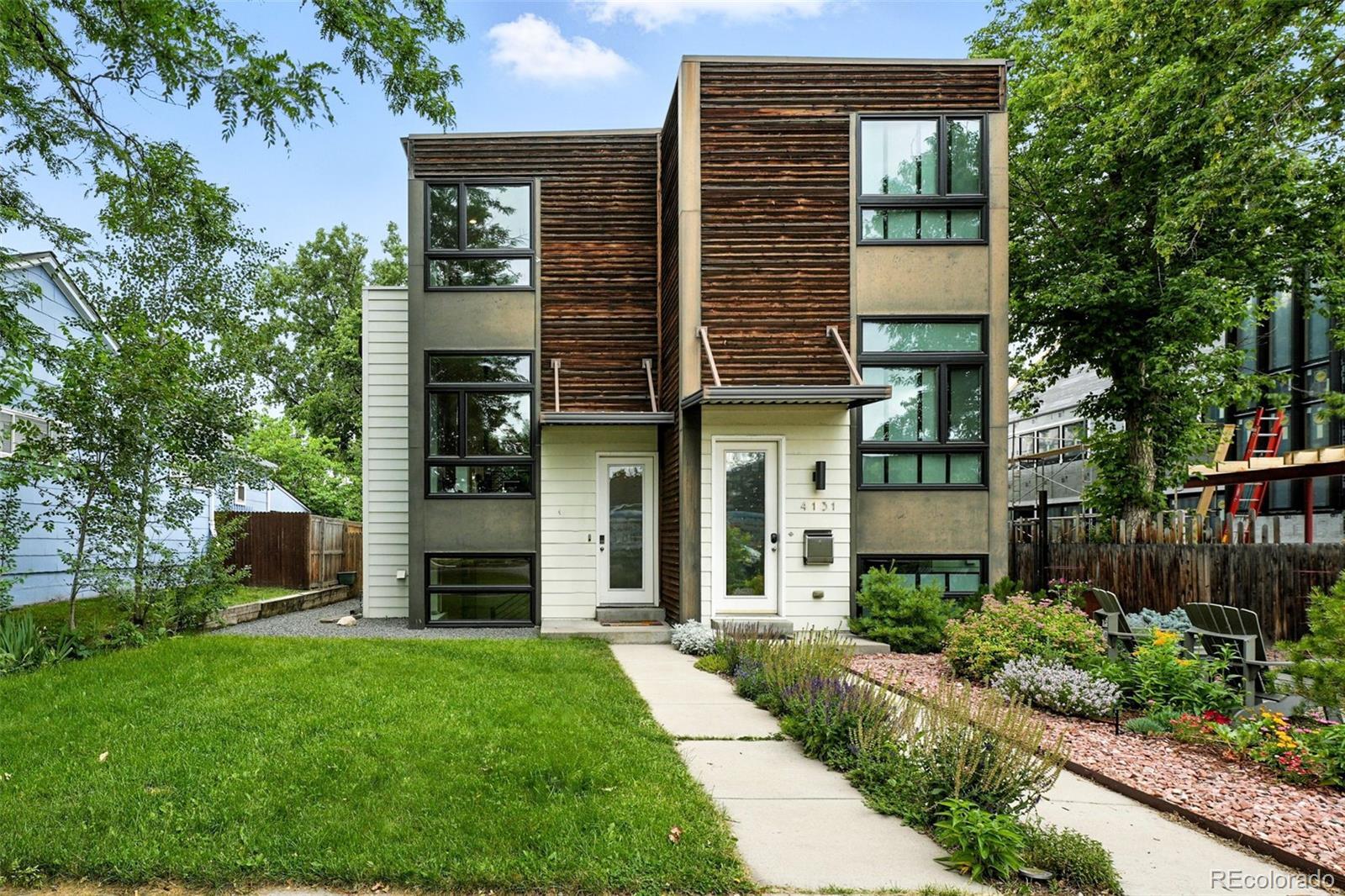Find us on...
Dashboard
- 3 Beds
- 3 Baths
- 2,012 Sqft
- .07 Acres
New Search X
4129 Zenobia Street
OFFERING A $10,000 SELLER CONCESSION. New kitchen cabinets, new basement carpet, and regraded landscaping. Sellers have recently replaced the windows, washer, dryer, primary suite flooring and added a mini-split on the second level for those hot Summer days. This modern half duplex offers the perfect combination of style and convenience, located just a short stroll from the vibrant Tennyson Street in the highly sought-after Berkeley neighborhood. The light-filled, open floor plan features a primary suite on the upper level, providing privacy and comfort. The second floor suite features a walk-out deck with mountain views. The walk-in closet was repurposed as a nursery. The chef's kitchen is a highlight, featuring a huge kitchen island and sleek quartz countertops with recently replaced, high end appliances (refrigerator, range/oven and dishwasher). The garden level features two additional bedrooms that work well as guest rooms, playrooms or home offices. The home also includes an oversized detached 2-car garage with a new EV charger, offering ample storage space. The buyer will assume the TESLA solar lease, which is $45.00/month.
Listing Office: Compass - Denver 
Essential Information
- MLS® #6680074
- Price$875,000
- Bedrooms3
- Bathrooms3.00
- Full Baths2
- Half Baths1
- Square Footage2,012
- Acres0.07
- Year Built2007
- TypeResidential
- Sub-TypeSingle Family Residence
- StyleContemporary
- StatusActive
Community Information
- Address4129 Zenobia Street
- SubdivisionBerkeley
- CityDenver
- CountyDenver
- StateCO
- Zip Code80212
Amenities
- Parking Spaces2
- # of Garages2
Utilities
Electricity Connected, Natural Gas Connected
Parking
Electric Vehicle Charging Station(s), Storage
Interior
- HeatingNatural Gas
- CoolingCentral Air
- FireplaceYes
- # of Fireplaces1
- FireplacesLiving Room
- StoriesMulti/Split
Interior Features
Entrance Foyer, High Ceilings, Kitchen Island, Open Floorplan, Quartz Counters, Walk-In Closet(s)
Appliances
Dishwasher, Dryer, Microwave, Oven, Range, Refrigerator, Washer
Exterior
- Exterior FeaturesBalcony, Private Yard
- Lot DescriptionLevel
- RoofMembrane
School Information
- DistrictDenver 1
- ElementaryCentennial
- MiddleStrive Sunnyside
- HighNorth
Additional Information
- Date ListedJune 25th, 2025
- ZoningU-SU-C1
Listing Details
 Compass - Denver
Compass - Denver
 Terms and Conditions: The content relating to real estate for sale in this Web site comes in part from the Internet Data eXchange ("IDX") program of METROLIST, INC., DBA RECOLORADO® Real estate listings held by brokers other than RE/MAX Professionals are marked with the IDX Logo. This information is being provided for the consumers personal, non-commercial use and may not be used for any other purpose. All information subject to change and should be independently verified.
Terms and Conditions: The content relating to real estate for sale in this Web site comes in part from the Internet Data eXchange ("IDX") program of METROLIST, INC., DBA RECOLORADO® Real estate listings held by brokers other than RE/MAX Professionals are marked with the IDX Logo. This information is being provided for the consumers personal, non-commercial use and may not be used for any other purpose. All information subject to change and should be independently verified.
Copyright 2025 METROLIST, INC., DBA RECOLORADO® -- All Rights Reserved 6455 S. Yosemite St., Suite 500 Greenwood Village, CO 80111 USA
Listing information last updated on June 28th, 2025 at 7:33am MDT.









































