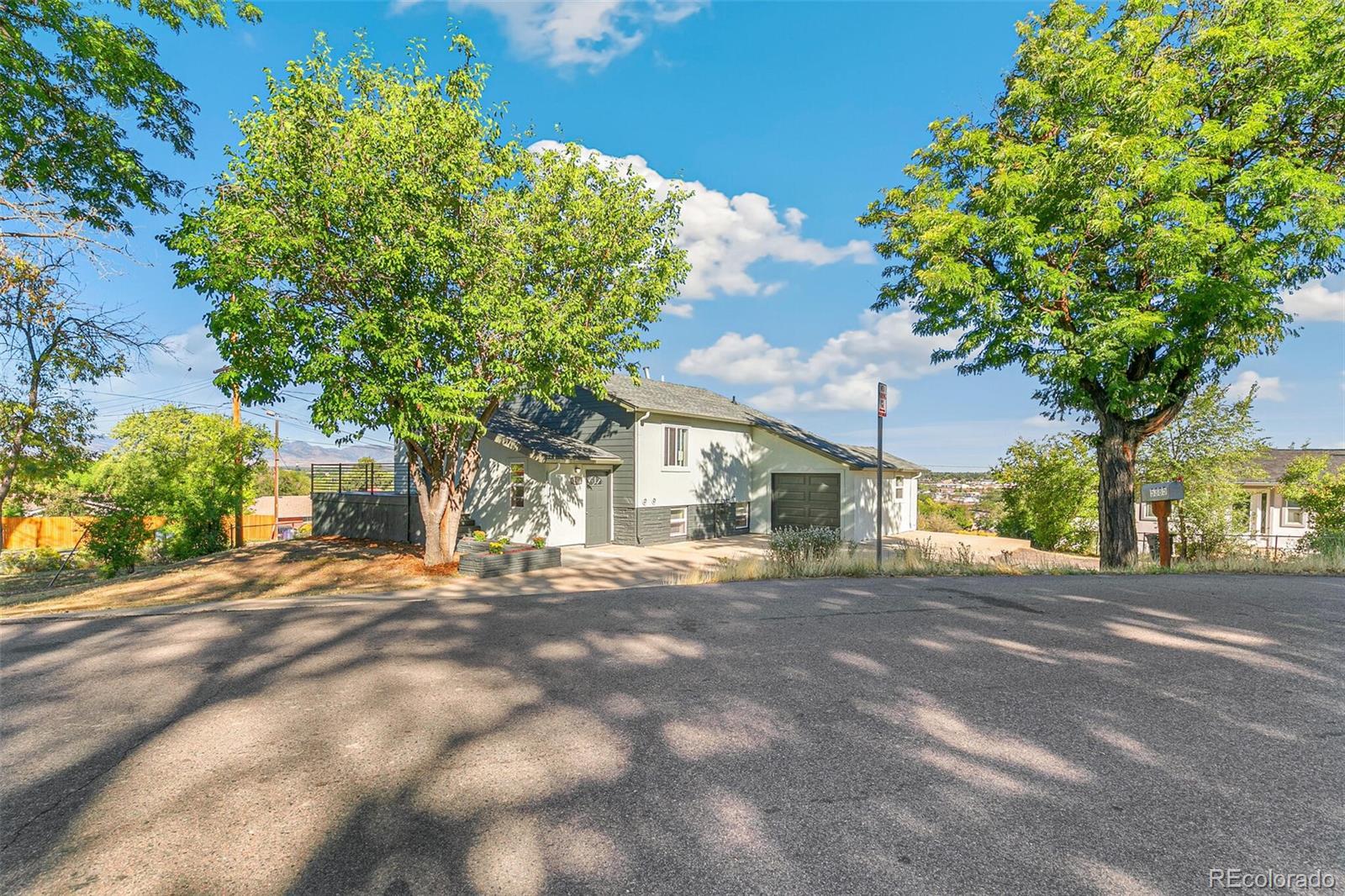Find us on...
Dashboard
- $849k Price
- 1,582 Sqft
- .39 Acres
New Search X
5385 W 51st Avenue
Two lots included on this property, easily divide them and build two houses each with an ADU that can also be a separate structure, stand alone or garage combo. That's potential for four structures. Don't miss this amazing opportunity with unlimited views of the mountains and bordering Denver public space on the north and west. multiple options to turn this into an investment property or two investment properties.. walk up the street to Inspiration Point Park. this is the biggest property available in this covered neighborhood. ILC and property ideas available through the seller and broker. Current structure is completely updated with two living units (mother in law or ADU), one upstairs and one downstairs each with their own laundry, kitchen and bathrooms, immediate income potential. Zoning shows that these Lots could be divided and each lot is large enough to support a large residential house and a detached structure with up to a thousand square feet of living space if it's an ADU. That is in addition to garage space that could be larger potentially. That's three more structures that could be built by separating the Lots. Buyers and investors should do their due diligence, I will share the information available that we have obtained from the city. Limited marketing time on this property before the owner moves forward with plans. Easy Highway access going downtown or to the mountains and close rail access. just up the hill from Clear Creek Trail.
Listing Office: All In Real Estate LLC 
Essential Information
- MLS® #6680825
- Price$849,000
- Bathrooms0.00
- Square Footage1,582
- Acres0.39
- Year Built1952
- TypeResidential Income
- Sub-TypeDuplex
- StatusActive
Community Information
- Address5385 W 51st Avenue
- SubdivisionInspiration Point
- CityDenver
- CountyDenver
- StateCO
- Zip Code80212
Amenities
- Parking Spaces4
- ParkingAsphalt, Concrete
- # of Garages1
- ViewMountain(s)
Utilities
Electricity Connected, Internet Access (Wired), Natural Gas Connected, Phone Connected
Interior
- HeatingForced Air
- CoolingNone
- StoriesTwo
Interior Features
Entrance Foyer, Granite Counters, Open Floorplan
Appliances
Dishwasher, Dryer, Gas Water Heater, Microwave, Range, Refrigerator, Washer
Exterior
- Exterior FeaturesRain Gutters
- Lot DescriptionLevel, Open Space
- RoofComposition
School Information
- DistrictDenver 1
- ElementaryCentennial
- MiddleSkinner
- HighNorth
Additional Information
- Date ListedMarch 29th, 2025
- ZoningS-SU-D
Listing Details
 All In Real Estate LLC
All In Real Estate LLC- Office Contactphilheep@gmail.com
 Terms and Conditions: The content relating to real estate for sale in this Web site comes in part from the Internet Data eXchange ("IDX") program of METROLIST, INC., DBA RECOLORADO® Real estate listings held by brokers other than RE/MAX Professionals are marked with the IDX Logo. This information is being provided for the consumers personal, non-commercial use and may not be used for any other purpose. All information subject to change and should be independently verified.
Terms and Conditions: The content relating to real estate for sale in this Web site comes in part from the Internet Data eXchange ("IDX") program of METROLIST, INC., DBA RECOLORADO® Real estate listings held by brokers other than RE/MAX Professionals are marked with the IDX Logo. This information is being provided for the consumers personal, non-commercial use and may not be used for any other purpose. All information subject to change and should be independently verified.
Copyright 2025 METROLIST, INC., DBA RECOLORADO® -- All Rights Reserved 6455 S. Yosemite St., Suite 500 Greenwood Village, CO 80111 USA
Listing information last updated on May 2nd, 2025 at 5:48am MDT.


























