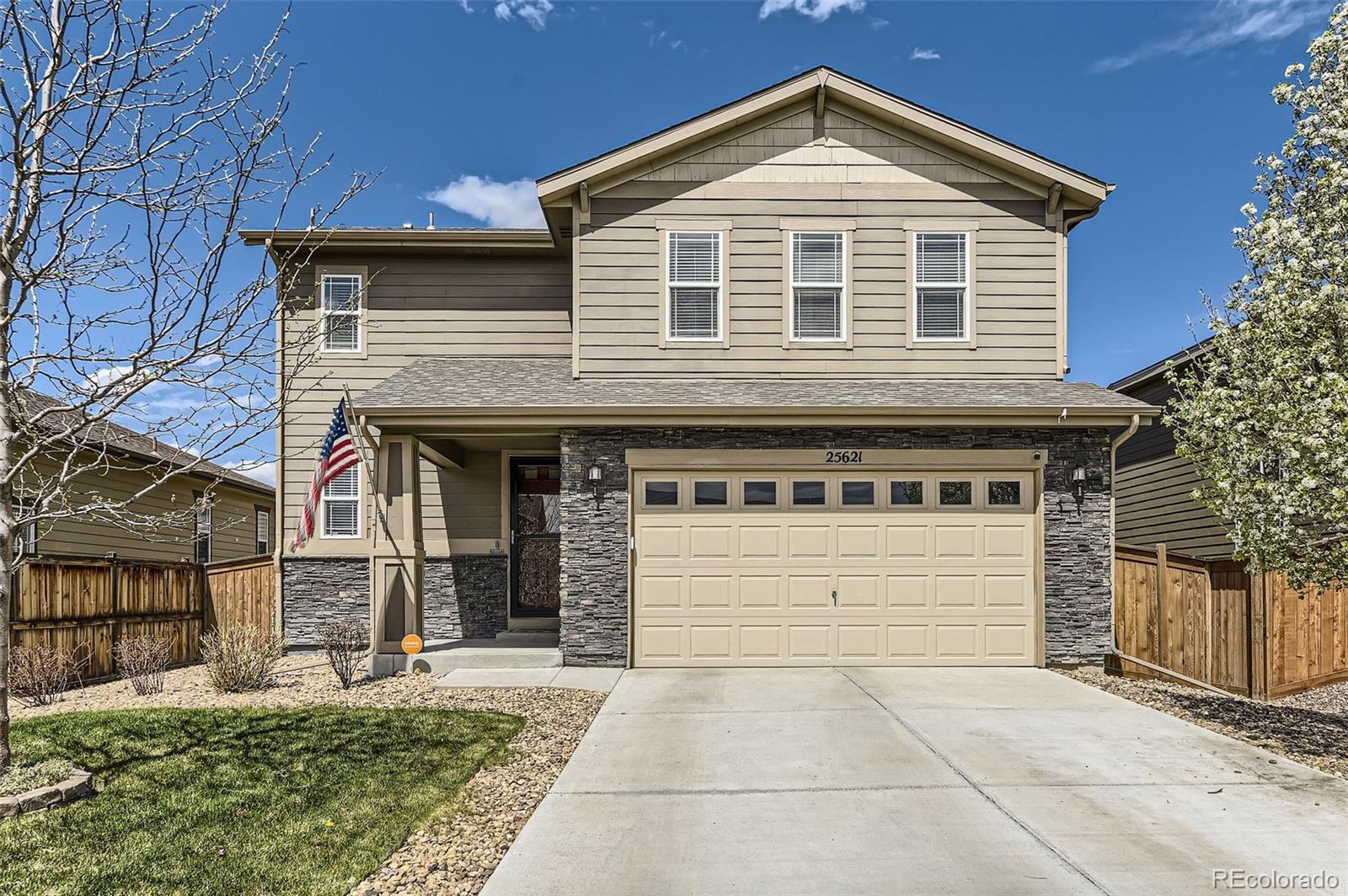Find us on...
Dashboard
- 3 Beds
- 3 Baths
- 1,831 Sqft
- .12 Acres
New Search X
25621 E Cedar Place
Welcome to 25621 E Cedar Place, a 3 bedroom 2 1/2 bathroom home in the Traditions Community. This home has great curb appeal and it is obvious that the home has been well maintained. As you walk into the house you will notice the hardwood floors that lead you into the open kitchen and family room area. The kitchen has a very large island with quartz countertops on the counters and island, plenty of cabinet space and a backsplash. And the large two door glass sliding door leads you out to the private fenced in backyard. And the spacious family room is a great place to relax and spend time with family and friends. On the second floor you will find three bedrooms, including a primary suite which has an updated primary bathroom with new Luxury Plank Vinyl flooring, an updated shower door and attractive subway tile on the walls. In addition, there are two good sized secondary bedrooms, a full bathroom with a tub, laundry room and large loft. Finally, this home has a two car garage. This home will sell quickly, so set up a showing today!
Listing Office: Keller Williams DTC 
Essential Information
- MLS® #6682740
- Price$515,000
- Bedrooms3
- Bathrooms3.00
- Full Baths2
- Half Baths1
- Square Footage1,831
- Acres0.12
- Year Built2017
- TypeResidential
- Sub-TypeSingle Family Residence
- StyleTraditional
- StatusActive
Community Information
- Address25621 E Cedar Place
- SubdivisionTraditions
- CityAurora
- CountyArapahoe
- StateCO
- Zip Code80018
Amenities
- AmenitiesClubhouse, Playground, Pool
- Parking Spaces2
- ParkingConcrete
- # of Garages2
Utilities
Cable Available, Electricity Connected, Natural Gas Connected, Phone Available
Interior
- HeatingForced Air
- CoolingCentral Air
- StoriesTwo
Interior Features
Ceiling Fan(s), Eat-in Kitchen, Kitchen Island, Open Floorplan, Pantry, Primary Suite, Quartz Counters, Smoke Free, Walk-In Closet(s)
Appliances
Dishwasher, Disposal, Microwave, Refrigerator, Self Cleaning Oven, Sump Pump
Exterior
- RoofComposition
- FoundationConcrete Perimeter
Windows
Double Pane Windows, Window Coverings, Window Treatments
School Information
- DistrictAdams-Arapahoe 28J
- ElementaryVista Peak
- MiddleVista Peak
- HighVista Peak
Additional Information
- Date ListedApril 19th, 2025
Listing Details
 Keller Williams DTC
Keller Williams DTC
 Terms and Conditions: The content relating to real estate for sale in this Web site comes in part from the Internet Data eXchange ("IDX") program of METROLIST, INC., DBA RECOLORADO® Real estate listings held by brokers other than RE/MAX Professionals are marked with the IDX Logo. This information is being provided for the consumers personal, non-commercial use and may not be used for any other purpose. All information subject to change and should be independently verified.
Terms and Conditions: The content relating to real estate for sale in this Web site comes in part from the Internet Data eXchange ("IDX") program of METROLIST, INC., DBA RECOLORADO® Real estate listings held by brokers other than RE/MAX Professionals are marked with the IDX Logo. This information is being provided for the consumers personal, non-commercial use and may not be used for any other purpose. All information subject to change and should be independently verified.
Copyright 2025 METROLIST, INC., DBA RECOLORADO® -- All Rights Reserved 6455 S. Yosemite St., Suite 500 Greenwood Village, CO 80111 USA
Listing information last updated on April 25th, 2025 at 3:48am MDT.































