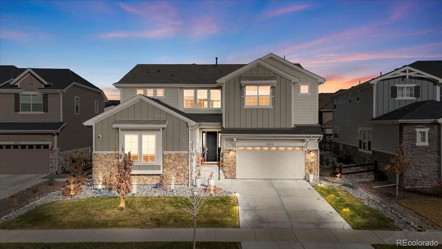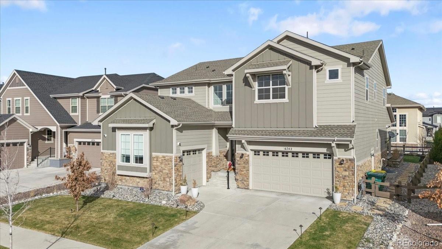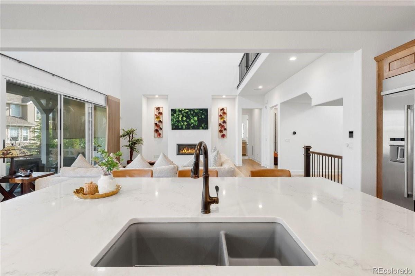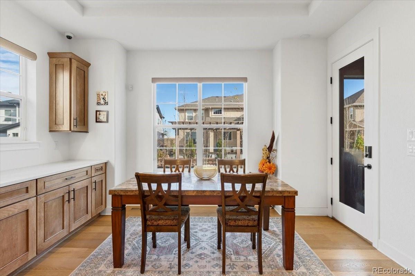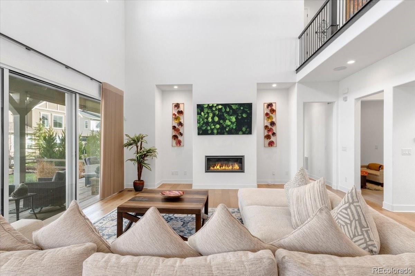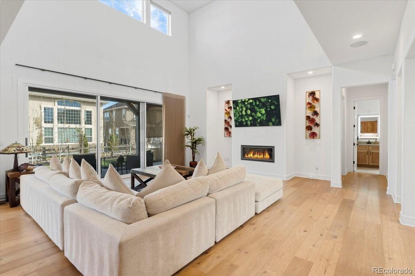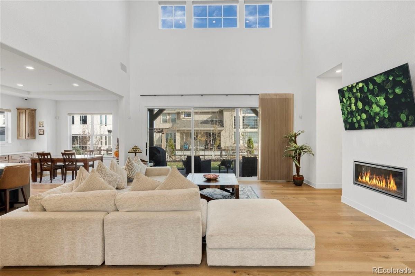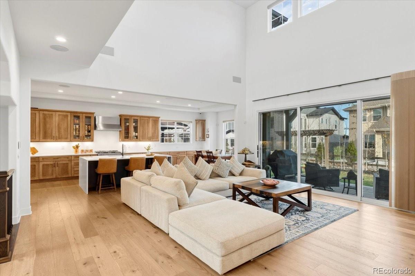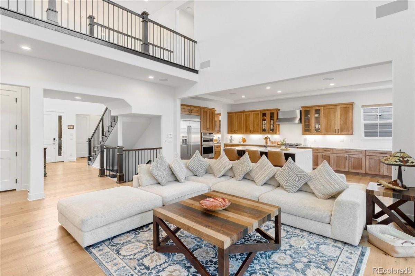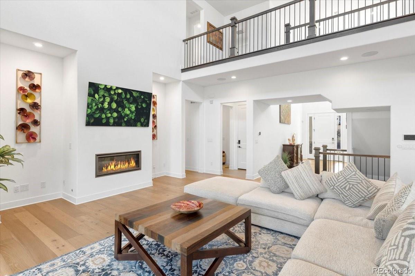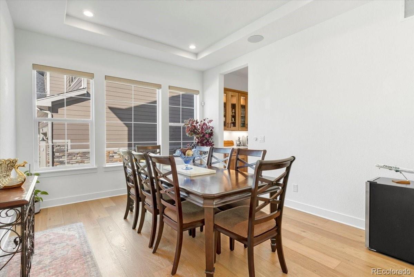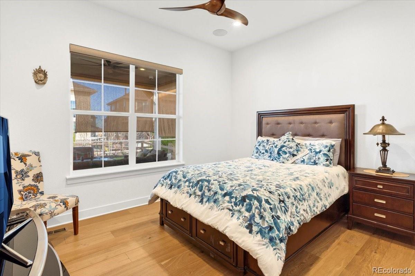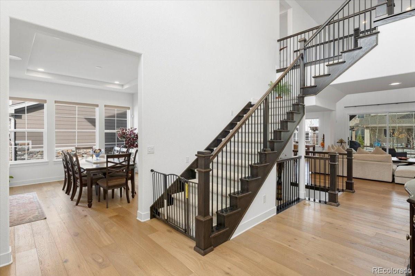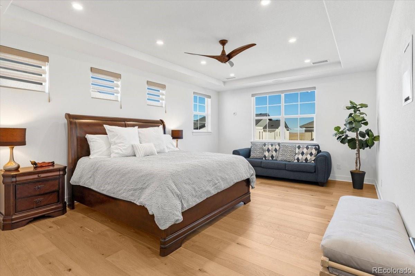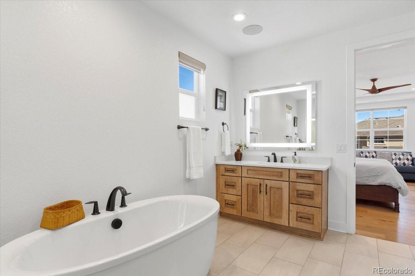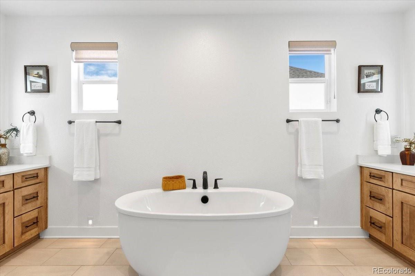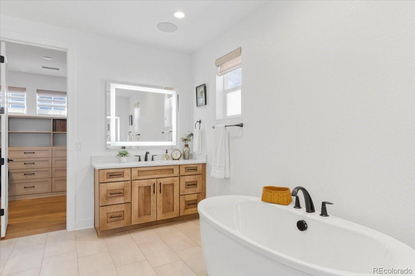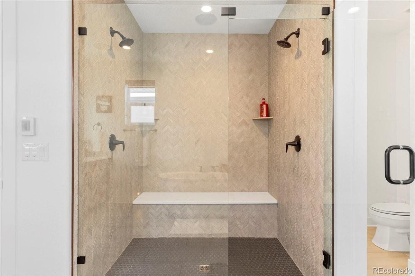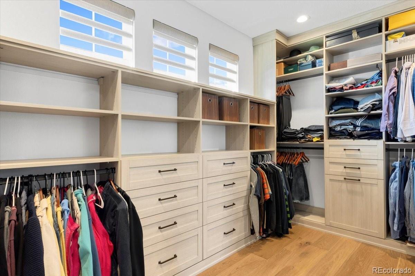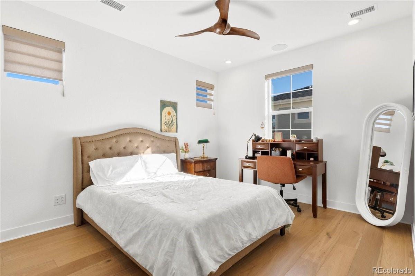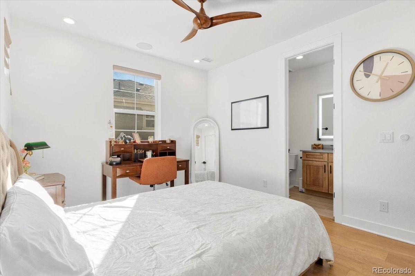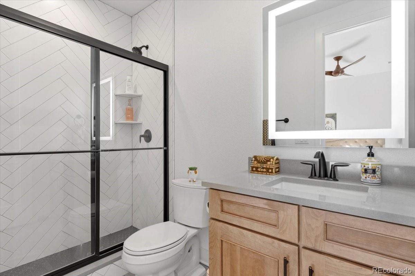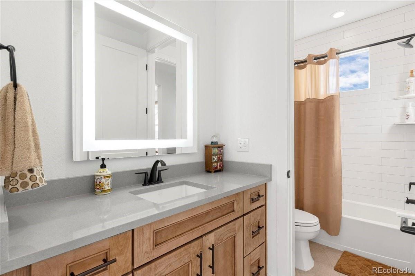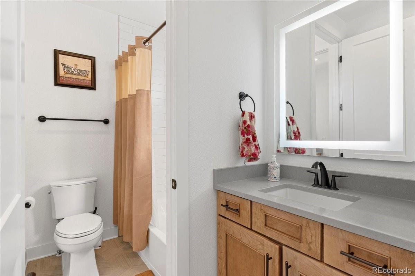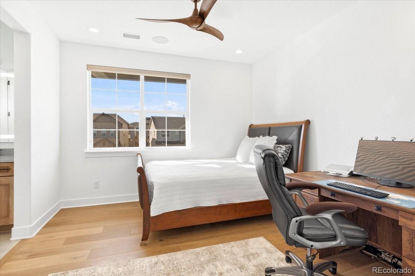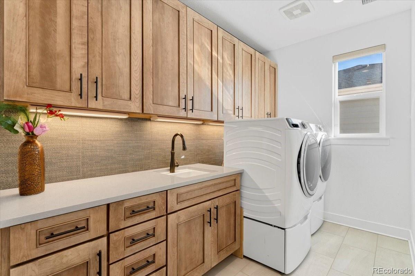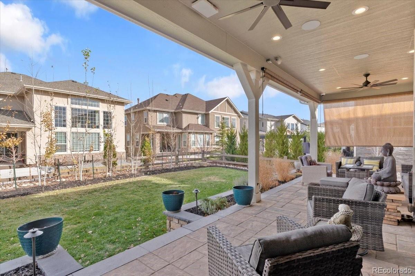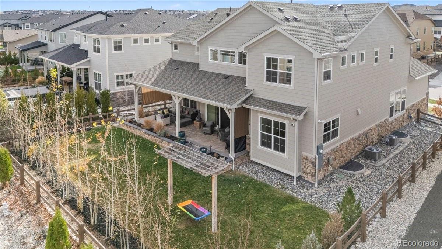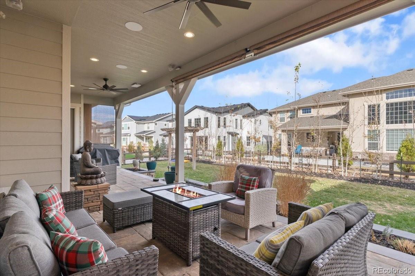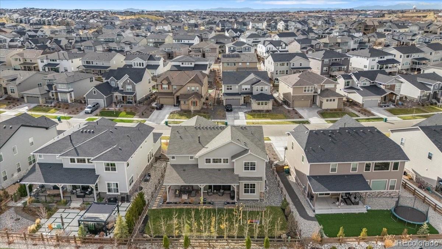Find us on...
Dashboard
- 5 Beds
- 5 Baths
- 3,424 Sqft
- .19 Acres
New Search X
6742 S Waterloo Court
Experience refined luxury living in this extraordinary Toll Brothers Dillon model, conveniently located in the popular Southshore community. Impeccably designed and masterfully upgraded, this 5-bedroom, 5-bath residence blends contemporary elegance with exceptional comfort, offering a lifestyle that feels both elevated and effortless. Upon entry, you’re welcomed by soaring cathedral ceilings and an expansive open-concept layout awash in natural light. The chef-inspired JennAir kitchen is a true statement piece, featuring a waterfall island, premium appliances, and thoughtfully designed spaces for culinary artistry and gathering. The adjacent dining and living areas flow seamlessly to a professionally landscaped outdoor retreat, ideal for sophisticated entertaining or quiet evenings under the Colorado sky. The main level includes a private flex suite with its own ¾ bath, perfect for guests or an executive home office. Upstairs, the primary suite is an oasis of luxury, complete with a spa-caliber 5-piece bath showcasing heated floors, a standalone soaking tub, a frame less glass shower, dual vanities, and a fully customized walk-in California Closet. Three additional bedrooms, including one en-suite and a Jack-and-Jill configuration. Every corner of this home reflects thoughtful upgrades and elevated living: Hardwired Hunter Douglas smart window coverings, California Closets throughout the home, Epoxy-coated 3-car garage with wall-to-wall storage system, Full Control4 home automation for audio, video, lighting, climate, security & surveillance. The unfinished basement provides endless possibilities for customization. Situated within the Cherry Creek School District, Southshore provides a resort-style experience with two luxury clubhouses, pools, fitness centers, parks, trails, and access to the beautiful Aurora Reservoir just moments away. Thoughtfully designed and beautifully cared for, this home is a special opportunity to enjoy luxury, comfort, and Colorado living.
Listing Office: RE/MAX Professionals 
Essential Information
- MLS® #6683295
- Price$1,199,999
- Bedrooms5
- Bathrooms5.00
- Full Baths3
- Half Baths1
- Square Footage3,424
- Acres0.19
- Year Built2021
- TypeResidential
- Sub-TypeSingle Family Residence
- StatusActive
Community Information
- Address6742 S Waterloo Court
- SubdivisionSouthshore
- CityAurora
- CountyArapahoe
- StateCO
- Zip Code80016
Amenities
- Parking Spaces3
- # of Garages3
Amenities
Clubhouse, Fitness Center, Park, Playground, Pool, Trail(s)
Utilities
Electricity Connected, Internet Access (Wired)
Parking
Concrete, Dry Walled, Exterior Access Door, Floor Coating, Insulated Garage, Storage
Interior
- HeatingForced Air
- CoolingCentral Air
- FireplaceYes
- # of Fireplaces1
- FireplacesFamily Room, Gas
- StoriesTwo
Interior Features
Audio/Video Controls, Built-in Features, Ceiling Fan(s), Eat-in Kitchen, Entrance Foyer, Five Piece Bath, High Ceilings, High Speed Internet, Kitchen Island, Open Floorplan, Pantry, Primary Suite, Quartz Counters, Radon Mitigation System, Smart Light(s), Smart Thermostat, Smart Window Coverings, Smoke Free, Sound System, Vaulted Ceiling(s), Walk-In Closet(s), Wired for Data
Appliances
Dishwasher, Disposal, Microwave, Oven, Range, Range Hood, Refrigerator, Sump Pump
Exterior
- Exterior FeaturesLighting, Private Yard
- RoofComposition
- FoundationStructural
Lot Description
Irrigated, Landscaped, Level, Many Trees, Master Planned, Sprinklers In Front, Sprinklers In Rear
Windows
Double Pane Windows, Window Coverings
School Information
- DistrictCherry Creek 5
- ElementaryAltitude
- MiddleFox Ridge
- HighCherokee Trail
Additional Information
- Date ListedNovember 25th, 2025
Listing Details
 RE/MAX Professionals
RE/MAX Professionals
 Terms and Conditions: The content relating to real estate for sale in this Web site comes in part from the Internet Data eXchange ("IDX") program of METROLIST, INC., DBA RECOLORADO® Real estate listings held by brokers other than RE/MAX Professionals are marked with the IDX Logo. This information is being provided for the consumers personal, non-commercial use and may not be used for any other purpose. All information subject to change and should be independently verified.
Terms and Conditions: The content relating to real estate for sale in this Web site comes in part from the Internet Data eXchange ("IDX") program of METROLIST, INC., DBA RECOLORADO® Real estate listings held by brokers other than RE/MAX Professionals are marked with the IDX Logo. This information is being provided for the consumers personal, non-commercial use and may not be used for any other purpose. All information subject to change and should be independently verified.
Copyright 2026 METROLIST, INC., DBA RECOLORADO® -- All Rights Reserved 6455 S. Yosemite St., Suite 500 Greenwood Village, CO 80111 USA
Listing information last updated on January 16th, 2026 at 1:18am MST.

