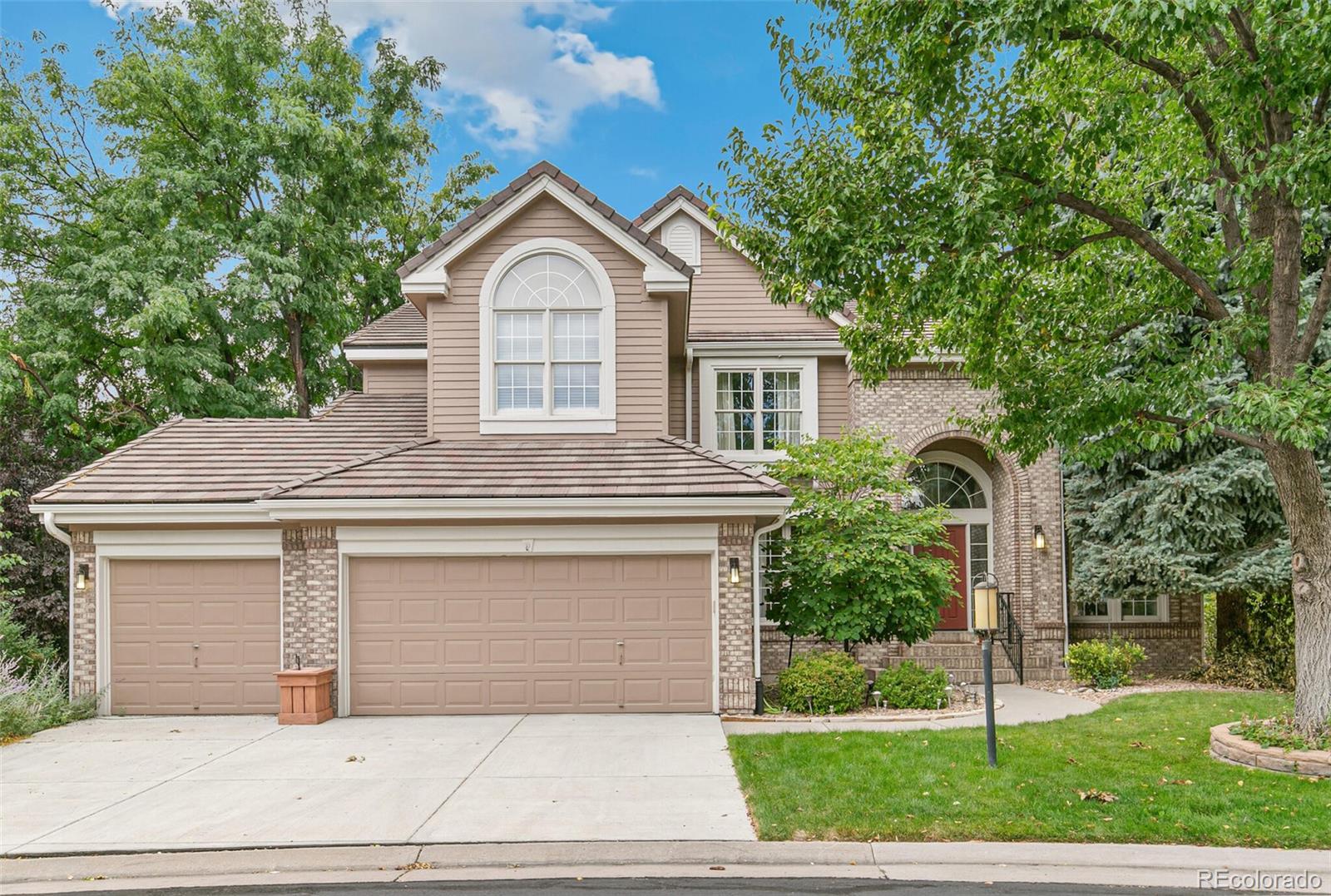Find us on...
Dashboard
- 5 Beds
- 4 Baths
- 4,265 Sqft
- .18 Acres
New Search X
4726 E Pinewood Circle
4726 East Pinewood Circle – Rare mountain views in The Pines! Lovingly cared for by the same owner for over 28 years and ready for gentle updates, this home sits on one of the largest lots in the community, adjacent to large open space for extra privacy and views. Recent improvements include a new driveway, new garage flooring, and a new furnace and A/C. Inside, the main living areas are vaulted and impressive, anchored by a dramatic family room with floor-to-ceiling windows and brick surround fireplace. The open-concept kitchen flows to an informal eat-in area and a huge deck overlooking the yard, mountains, and gardens. A formal dining room, living room, and oversized three-car garage complete the main level.Upstairs, enjoy four spacious bedrooms with great natural exposure and excellent separation of space. The walk-out basement adds a private fifth bedroom with full bath, a large great room, and abundant storage with room to expand. Unmatched views. Prime location. Endless possibilities.
Listing Office: Kentwood Real Estate DTC, LLC 
Essential Information
- MLS® #6686545
- Price$1,150,000
- Bedrooms5
- Bathrooms4.00
- Full Baths3
- Half Baths1
- Square Footage4,265
- Acres0.18
- Year Built1992
- TypeResidential
- Sub-TypeSingle Family Residence
- StyleTraditional
- StatusActive
Community Information
- Address4726 E Pinewood Circle
- SubdivisionThe Pines
- CityCentennial
- CountyArapahoe
- StateCO
- Zip Code80121
Amenities
- Parking Spaces3
- ParkingConcrete
- # of Garages3
- ViewMountain(s)
Interior
- HeatingForced Air
- CoolingCentral Air
- FireplaceYes
- # of Fireplaces1
- FireplacesFamily Room
- StoriesTwo
Interior Features
Breakfast Bar, Built-in Features, Ceiling Fan(s), Eat-in Kitchen, Entrance Foyer, Five Piece Bath, Granite Counters, High Ceilings, Kitchen Island, Open Floorplan, Pantry, Primary Suite, Walk-In Closet(s)
Appliances
Dishwasher, Disposal, Microwave, Refrigerator, Washer
Exterior
- Lot DescriptionLevel
- WindowsDouble Pane Windows
- RoofConcrete
- FoundationSlab
Exterior Features
Balcony, Barbecue, Dog Run, Garden, Gas Grill, Lighting, Playground, Private Yard
School Information
- DistrictLittleton 6
- ElementaryLois Lenski
- MiddleNewton
- HighLittleton
Additional Information
- Date ListedSeptember 24th, 2025
- Zoningres
Listing Details
 Kentwood Real Estate DTC, LLC
Kentwood Real Estate DTC, LLC
 Terms and Conditions: The content relating to real estate for sale in this Web site comes in part from the Internet Data eXchange ("IDX") program of METROLIST, INC., DBA RECOLORADO® Real estate listings held by brokers other than RE/MAX Professionals are marked with the IDX Logo. This information is being provided for the consumers personal, non-commercial use and may not be used for any other purpose. All information subject to change and should be independently verified.
Terms and Conditions: The content relating to real estate for sale in this Web site comes in part from the Internet Data eXchange ("IDX") program of METROLIST, INC., DBA RECOLORADO® Real estate listings held by brokers other than RE/MAX Professionals are marked with the IDX Logo. This information is being provided for the consumers personal, non-commercial use and may not be used for any other purpose. All information subject to change and should be independently verified.
Copyright 2025 METROLIST, INC., DBA RECOLORADO® -- All Rights Reserved 6455 S. Yosemite St., Suite 500 Greenwood Village, CO 80111 USA
Listing information last updated on October 25th, 2025 at 12:33pm MDT.



















































