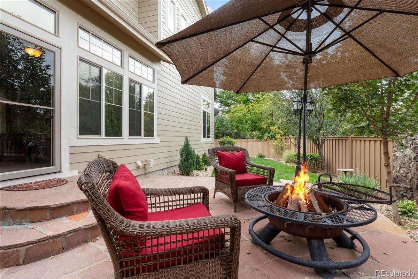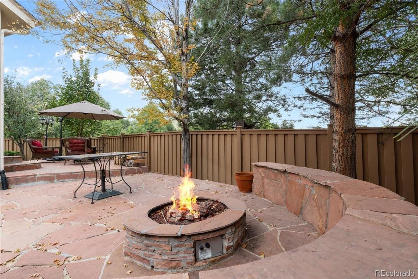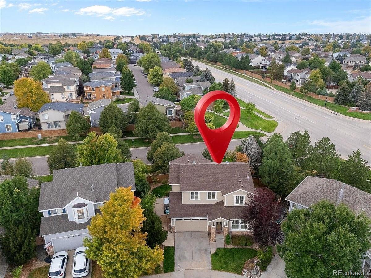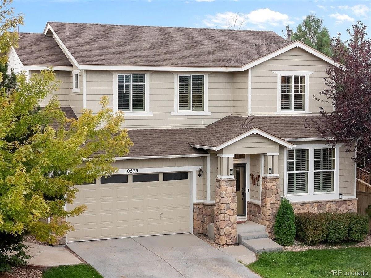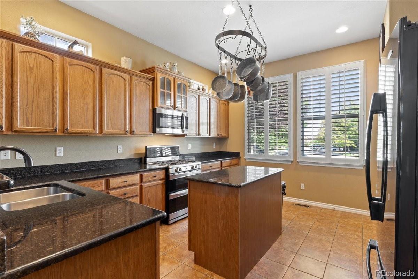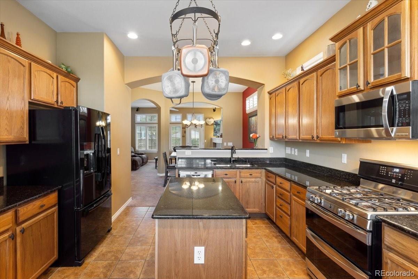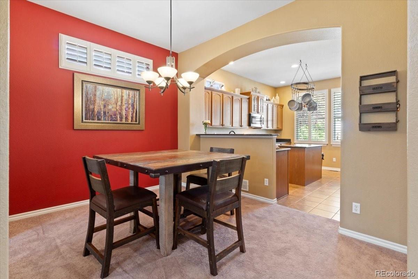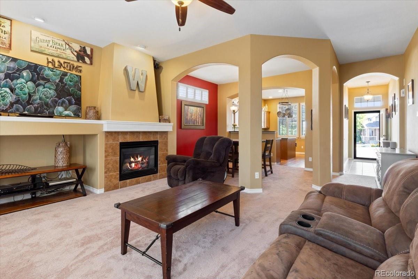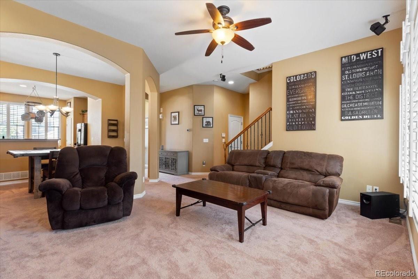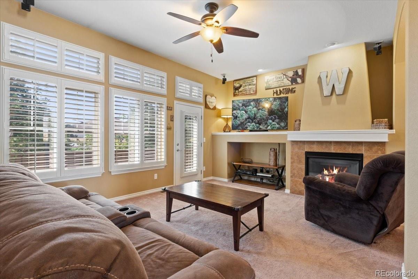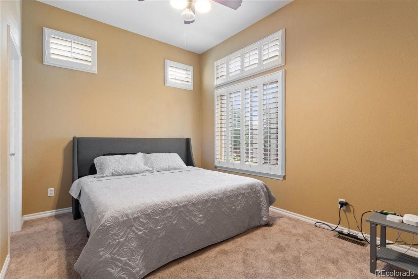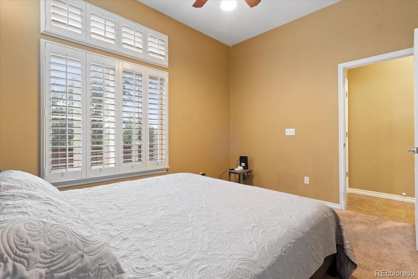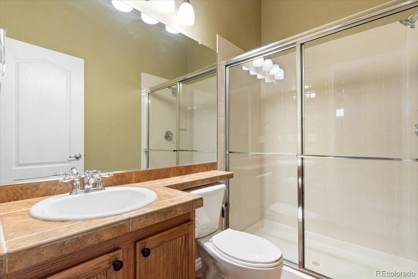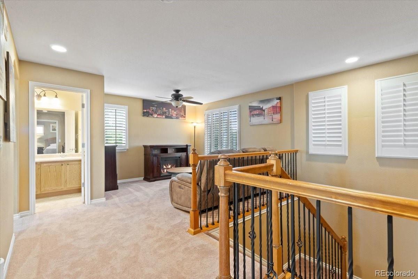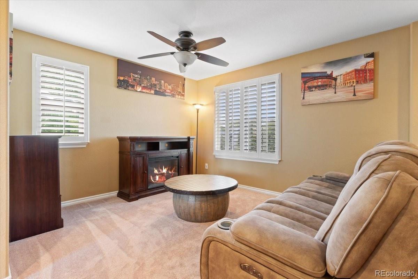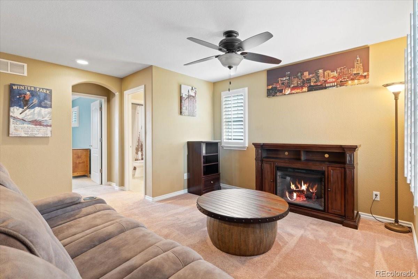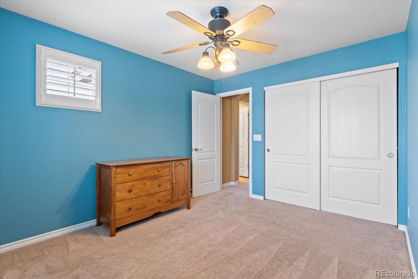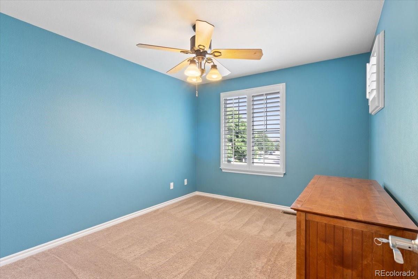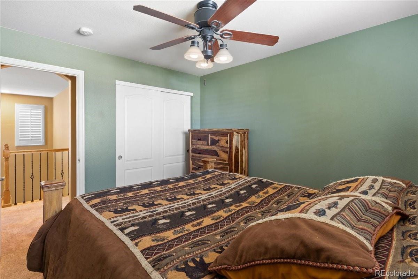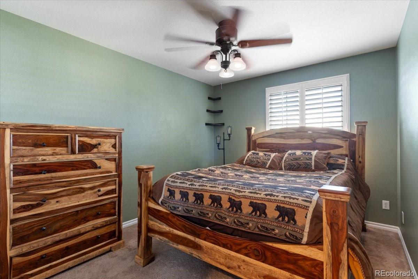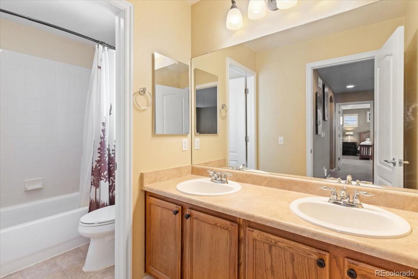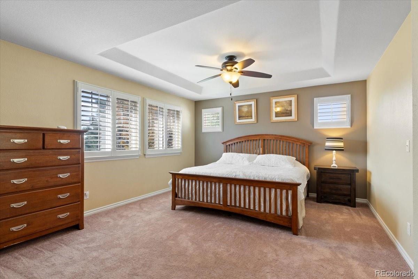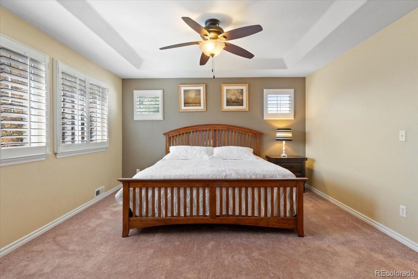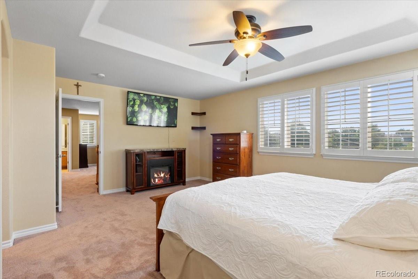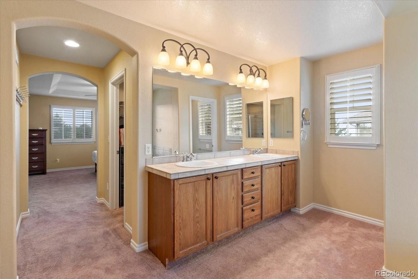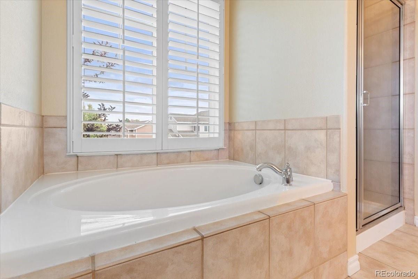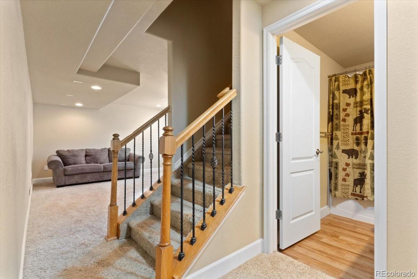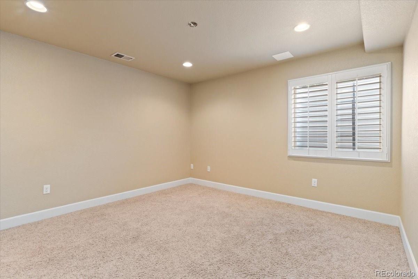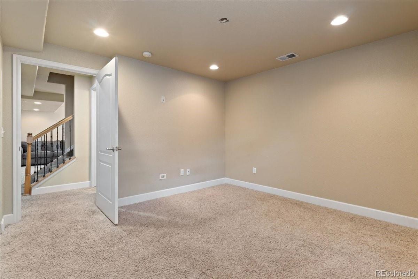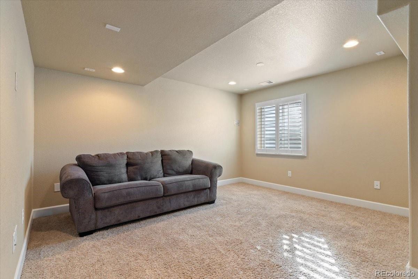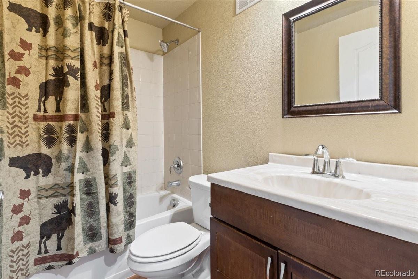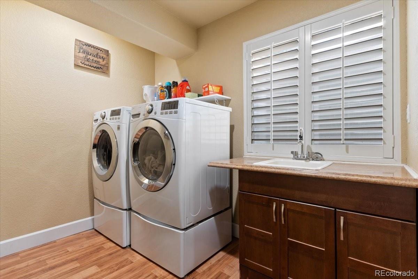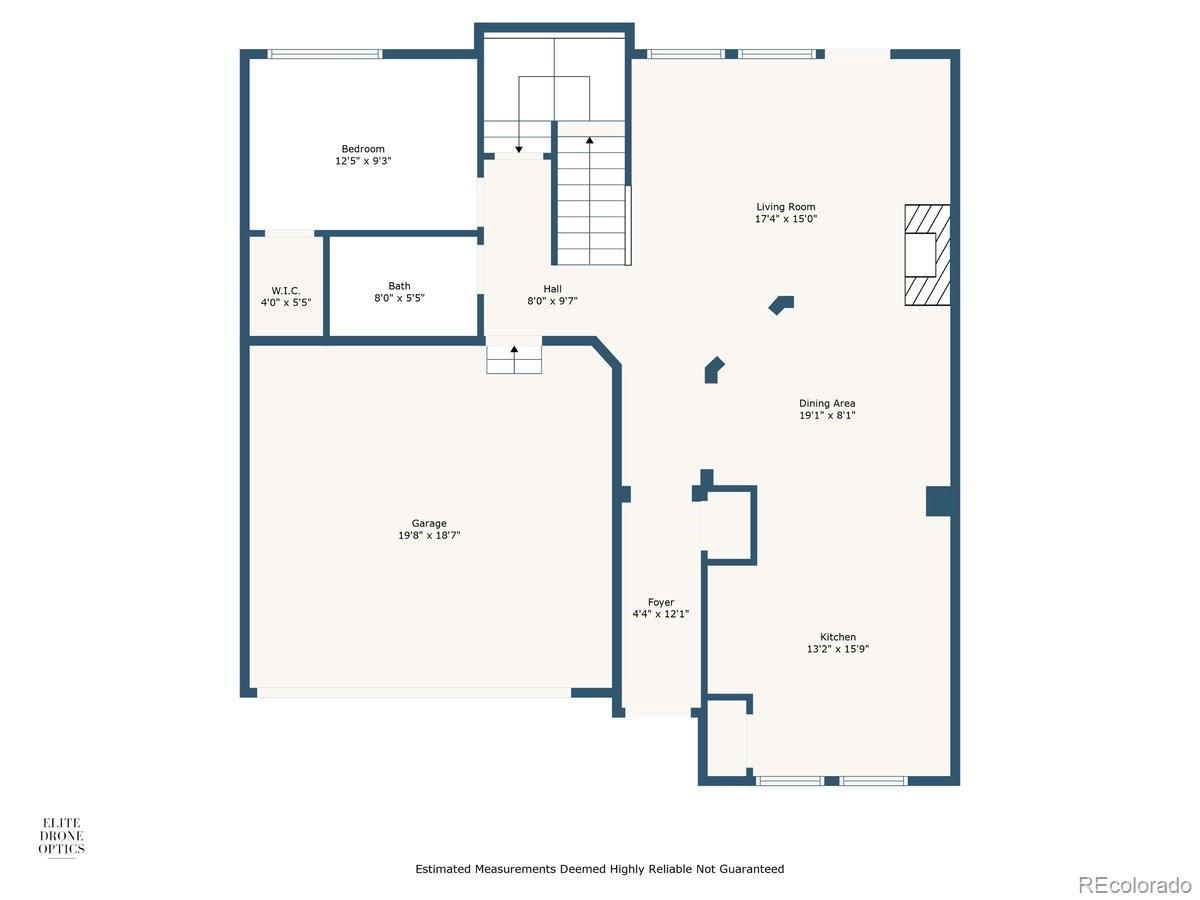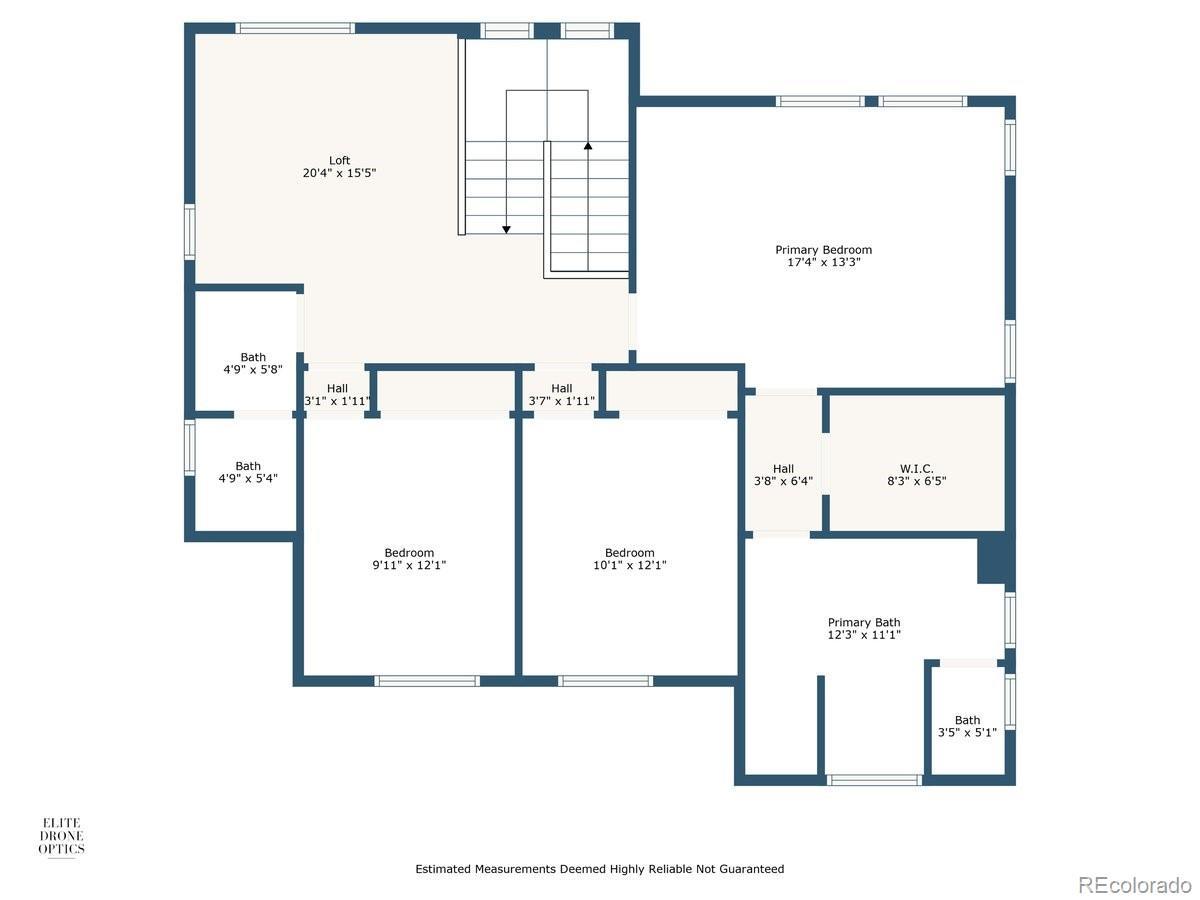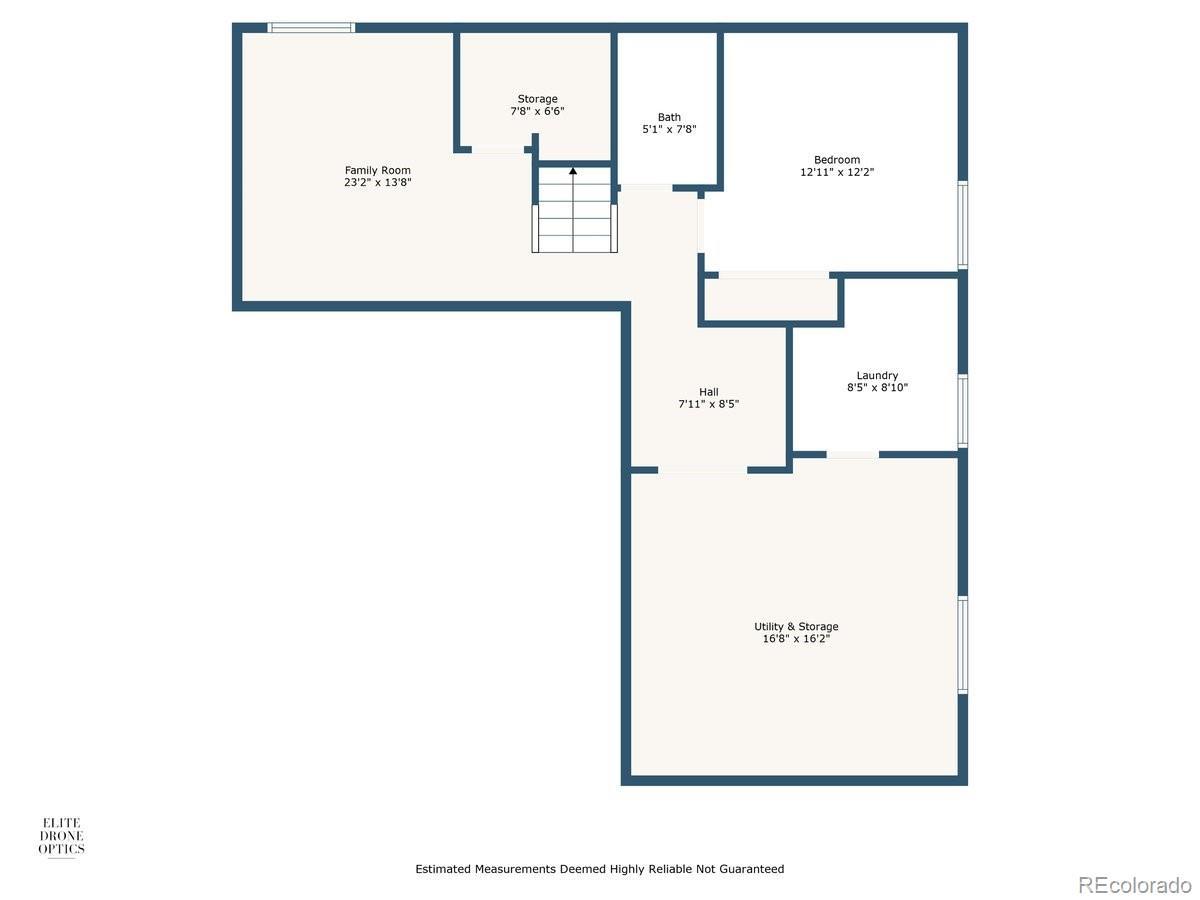Find us on...
Dashboard
- 5 Beds
- 4 Baths
- 2,823 Sqft
- .11 Acres
New Search X
10575 Pearlwood Circle
Spacious 5-Bedroom Home with Mountain Views in Sought-After Location! Newly painted exterior and new carpeting. Welcome to an incredible opportunity in one of the most desirable neighborhoods in Firelight! This generously sized 5-bedroom, 4-bath home offers a flexible and functional layout, perfect for multi-generational living, remote work, or growing households. Plantation shutters are found throughout the home, adding both style and functionality. Enjoy breathtaking mountain views from this well-located property, which includes a main-level bedroom that doubles perfectly as a home office, complete with a full bathroom just steps away. Upstairs, the spacious primary suite features a 5-piece bath and walk-in closet, accompanied by two additional bedrooms, a full bathroom with double sinks, and a bright loft space — ideal for a play area or secondary living room. The finished basement provides even more living space including a family room, bedroom, bathroom, laundry area, and ample storage. Outside you will find a private fenced backyard with a flagstone patio and gas fire pit you can enjoy all year round! Located in the heart of Firelight, you’ll enjoy access to four top-rated Highlands Ranch recreation centers with fitness facilities, pools, and sports courts, plus nearby parks and the Backcountry Wilderness Area with miles of trails and open space. Don’t miss the opportunity!
Listing Office: RE/MAX Professionals 
Essential Information
- MLS® #6687375
- Price$720,000
- Bedrooms5
- Bathrooms4.00
- Full Baths1
- Square Footage2,823
- Acres0.11
- Year Built2005
- TypeResidential
- Sub-TypeSingle Family Residence
- StatusPending
Community Information
- Address10575 Pearlwood Circle
- SubdivisionHighlands Ranch Firelight
- CityHighlands Ranch
- CountyDouglas
- StateCO
- Zip Code80126
Amenities
- Parking Spaces2
- ParkingFloor Coating
- # of Garages2
- ViewMountain(s)
Amenities
Fitness Center, Park, Playground, Pool, Sauna, Spa/Hot Tub, Tennis Court(s), Trail(s)
Interior
- HeatingForced Air, Natural Gas
- CoolingCentral Air
- FireplaceYes
- # of Fireplaces1
- FireplacesFamily Room, Gas Log
- StoriesTwo
Interior Features
Ceiling Fan(s), Five Piece Bath, Granite Counters, Kitchen Island, Pantry, Walk-In Closet(s)
Appliances
Dishwasher, Disposal, Microwave, Oven, Refrigerator, Self Cleaning Oven, Sump Pump
Exterior
- Exterior FeaturesPrivate Yard
- RoofComposition
Lot Description
Sprinklers In Front, Sprinklers In Rear
Windows
Double Pane Windows, Window Coverings
School Information
- DistrictDouglas RE-1
- ElementaryHeritage
- MiddleMountain Ridge
- HighMountain Vista
Additional Information
- Date ListedSeptember 11th, 2025
- ZoningPDU
Listing Details
 RE/MAX Professionals
RE/MAX Professionals
 Terms and Conditions: The content relating to real estate for sale in this Web site comes in part from the Internet Data eXchange ("IDX") program of METROLIST, INC., DBA RECOLORADO® Real estate listings held by brokers other than RE/MAX Professionals are marked with the IDX Logo. This information is being provided for the consumers personal, non-commercial use and may not be used for any other purpose. All information subject to change and should be independently verified.
Terms and Conditions: The content relating to real estate for sale in this Web site comes in part from the Internet Data eXchange ("IDX") program of METROLIST, INC., DBA RECOLORADO® Real estate listings held by brokers other than RE/MAX Professionals are marked with the IDX Logo. This information is being provided for the consumers personal, non-commercial use and may not be used for any other purpose. All information subject to change and should be independently verified.
Copyright 2026 METROLIST, INC., DBA RECOLORADO® -- All Rights Reserved 6455 S. Yosemite St., Suite 500 Greenwood Village, CO 80111 USA
Listing information last updated on February 18th, 2026 at 12:04pm MST.

