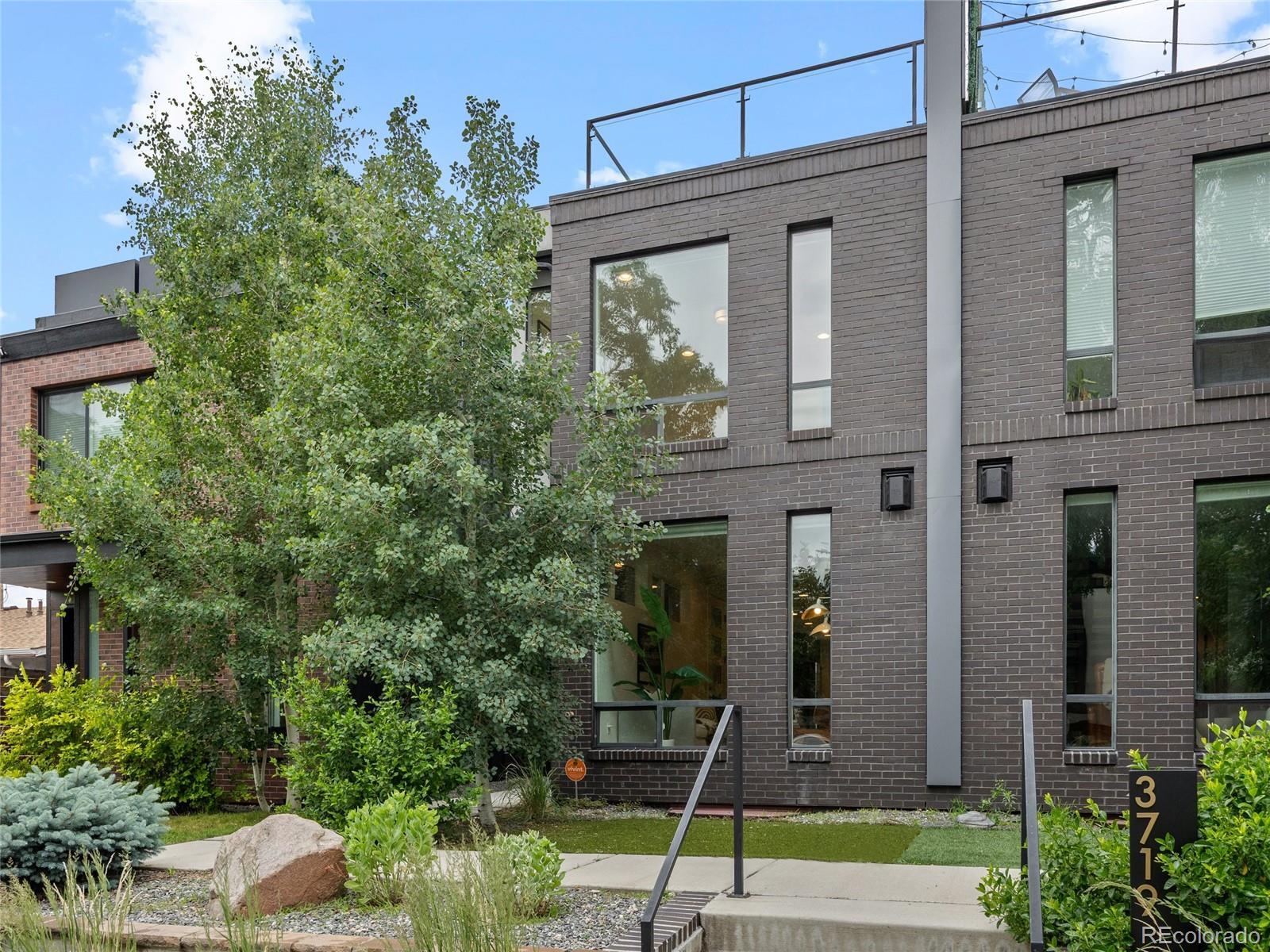Find us on...
Dashboard
- 3 Beds
- 4 Baths
- 2,362 Sqft
- ½ Acres
New Search X
3715 Kalamath Street
Don't miss this rare opportunity to assume a low 2.25% VA fixed-rate loan on this beautiful modern 3-bedroom, 3.5-bathroom brick half duplex in the heart of LoHi. With interest rates hovering around multi-year highs, assuming this mortgage could save you over a thousand per month & hundreds of thousands over the life of the loan. An assumable loan allows a qualified buyer to take over the seller’s existing mortgage — in this case, a rare 2.25% fixed-rate loan — potentially saving over a thousand dollars per month compared to today’s rates. With an assumable 2.25% interest rate loan & a current loan balance of $649,017.04 (as of 6/5/25), this is a rare opportunity for any qualified buyer—not just veterans! Buyers may still seek additional financing. The home’s open-concept floor plan is flooded with natural light, thanks to oversized windows throughout. The inviting family room features a sleek gas fireplace, creating the perfect space for cozy evenings or entertaining. Gorgeous wood floors run through the first, second, & third levels. Perched above the street, the home is framed by mountain-inspired landscaping, offering privacy & curb appeal. Every bathroom has Porcelanosa tile, & the primary suite has a luxurious soaking tub, dual vanities, walk-in shower, & huge walk-in closet. The second bedroom also boasts generous space & beautiful light, while the third-floor bonus level features a wet bar & access to a rooftop deck with stunning views of downtown Denver. The finished basement includes a third bedroom, a 3/4 bath, & a large flex/media space that's prewired for a home theater. Outdoors, both the front & back yards have pet-friendly turf. The backyard is fully fenced & perfectly sized for city living. Additional features include a detached garage, off-street parking pad, & a park with a playground just behind the home. Around the corner from LoHi favorites like Pinwheel Coffee, Wildflower, Acova, and Fox & the Hen—this is urban living at its finest.
Listing Office: Compass - Denver 
Essential Information
- MLS® #6688834
- Price$1,081,000
- Bedrooms3
- Bathrooms4.00
- Full Baths1
- Half Baths1
- Square Footage2,362
- Acres0.05
- Year Built2019
- TypeResidential
- Sub-TypeSingle Family Residence
- StyleContemporary
- StatusActive
Community Information
- Address3715 Kalamath Street
- SubdivisionLoHi
- CityDenver
- CountyDenver
- StateCO
- Zip Code80211
Amenities
- Parking Spaces2
- ParkingExterior Access Door
- # of Garages1
- ViewCity
Utilities
Electricity Connected, Natural Gas Connected
Interior
- HeatingForced Air, Natural Gas
- CoolingCentral Air, Other
- FireplaceYes
- # of Fireplaces1
- FireplacesGas, Insert, Living Room
- StoriesTwo
Interior Features
Built-in Features, Ceiling Fan(s), Eat-in Kitchen, Granite Counters, Kitchen Island, Open Floorplan, Primary Suite, Smoke Free, Walk-In Closet(s), Wet Bar
Appliances
Dishwasher, Disposal, Double Oven, Dryer, Gas Water Heater, Microwave, Range Hood, Refrigerator, Washer
Exterior
- Exterior FeaturesPrivate Yard, Rain Gutters
- RoofRolled/Hot Mop
Lot Description
Landscaped, Level, Sprinklers In Rear
Windows
Double Pane Windows, Window Coverings
School Information
- DistrictDenver 1
- ElementaryTrevista at Horace Mann
- MiddleSkinner
- HighNorth
Additional Information
- Date ListedJune 5th, 2025
- ZoningU-TU-B2
Listing Details
 Compass - Denver
Compass - Denver
 Terms and Conditions: The content relating to real estate for sale in this Web site comes in part from the Internet Data eXchange ("IDX") program of METROLIST, INC., DBA RECOLORADO® Real estate listings held by brokers other than RE/MAX Professionals are marked with the IDX Logo. This information is being provided for the consumers personal, non-commercial use and may not be used for any other purpose. All information subject to change and should be independently verified.
Terms and Conditions: The content relating to real estate for sale in this Web site comes in part from the Internet Data eXchange ("IDX") program of METROLIST, INC., DBA RECOLORADO® Real estate listings held by brokers other than RE/MAX Professionals are marked with the IDX Logo. This information is being provided for the consumers personal, non-commercial use and may not be used for any other purpose. All information subject to change and should be independently verified.
Copyright 2025 METROLIST, INC., DBA RECOLORADO® -- All Rights Reserved 6455 S. Yosemite St., Suite 500 Greenwood Village, CO 80111 USA
Listing information last updated on June 8th, 2025 at 9:33am MDT.



















































