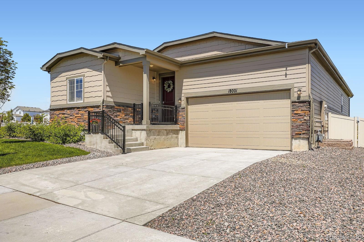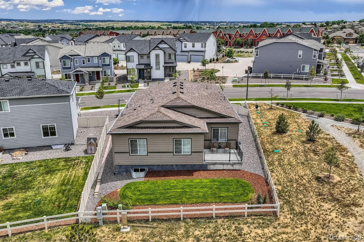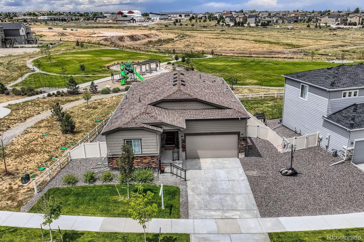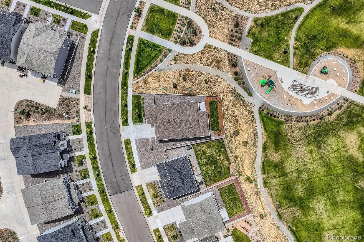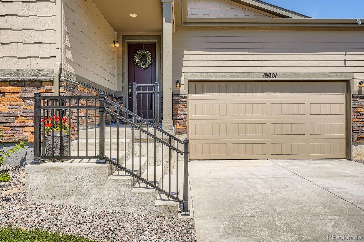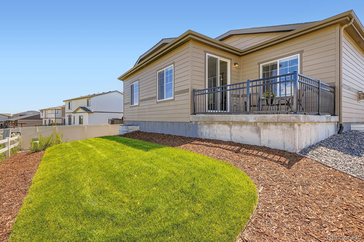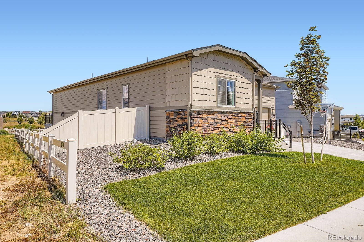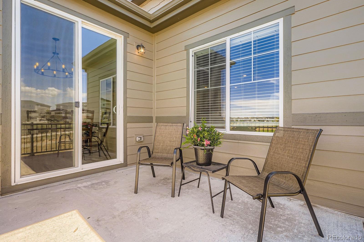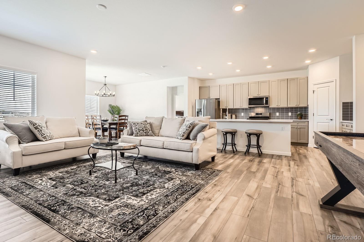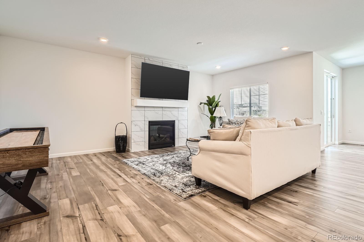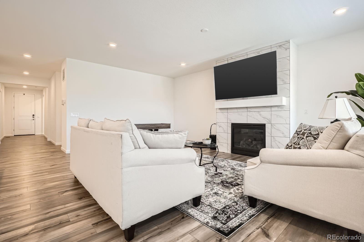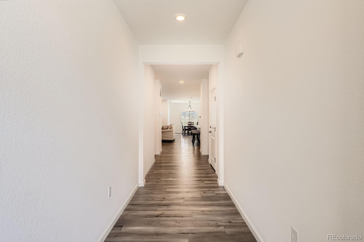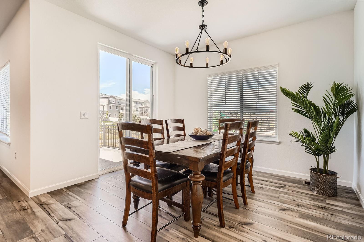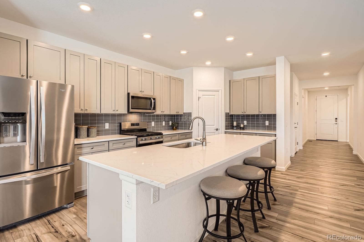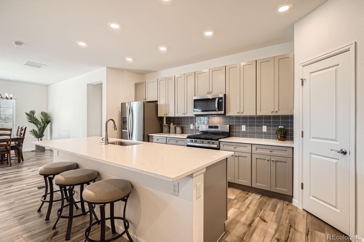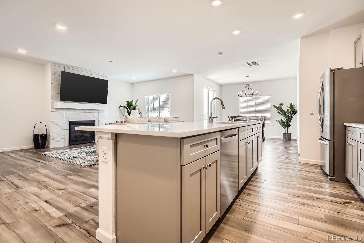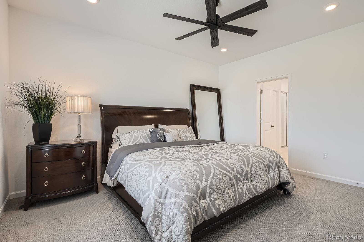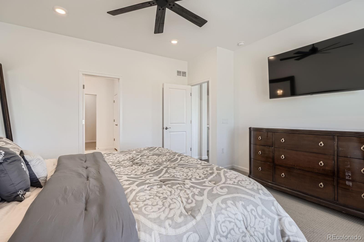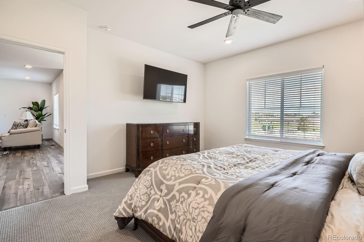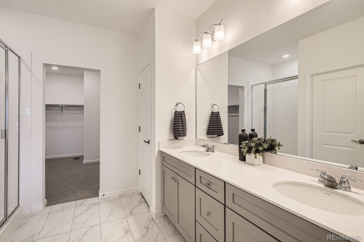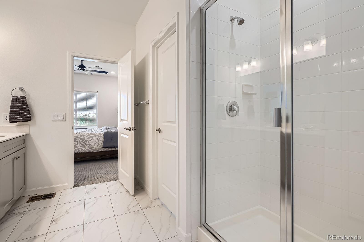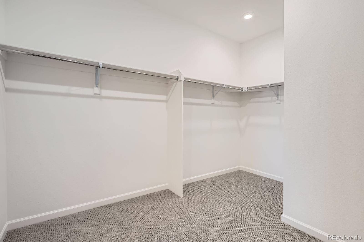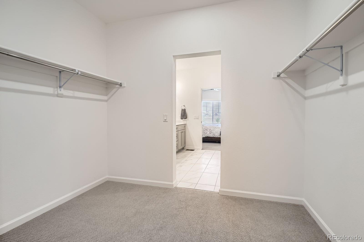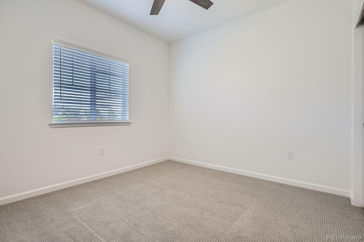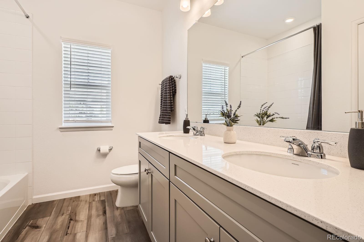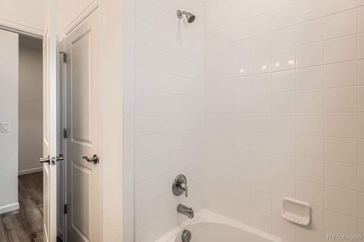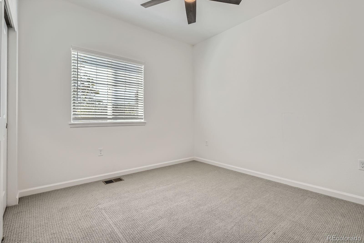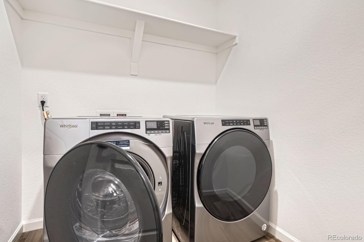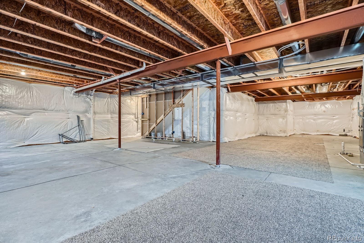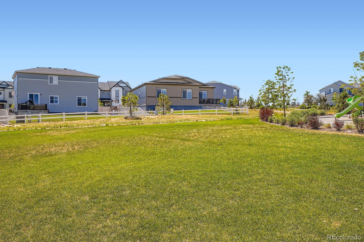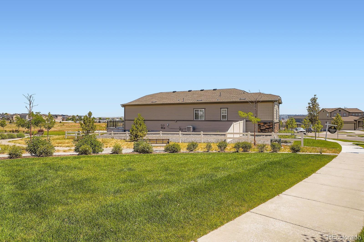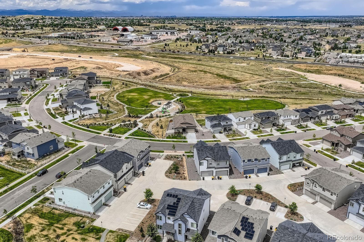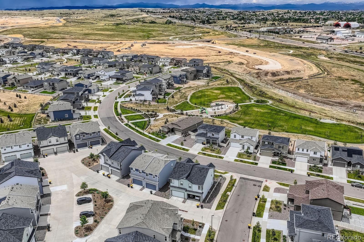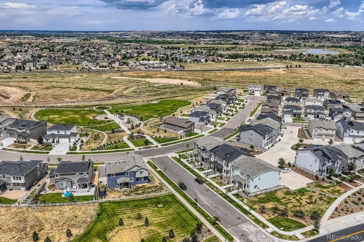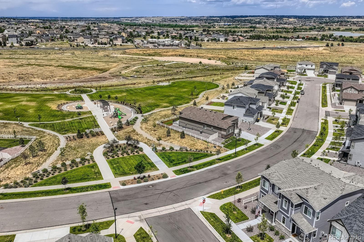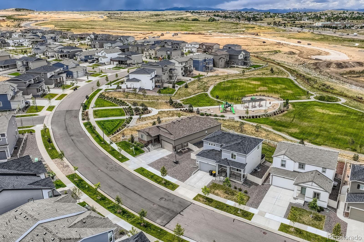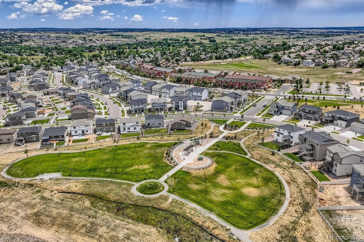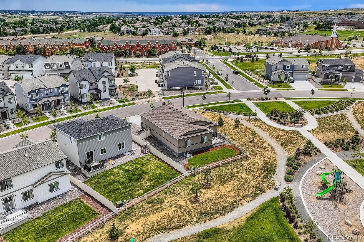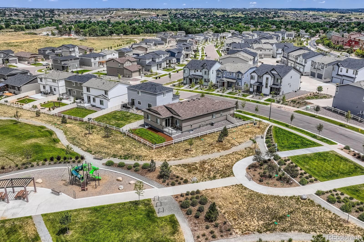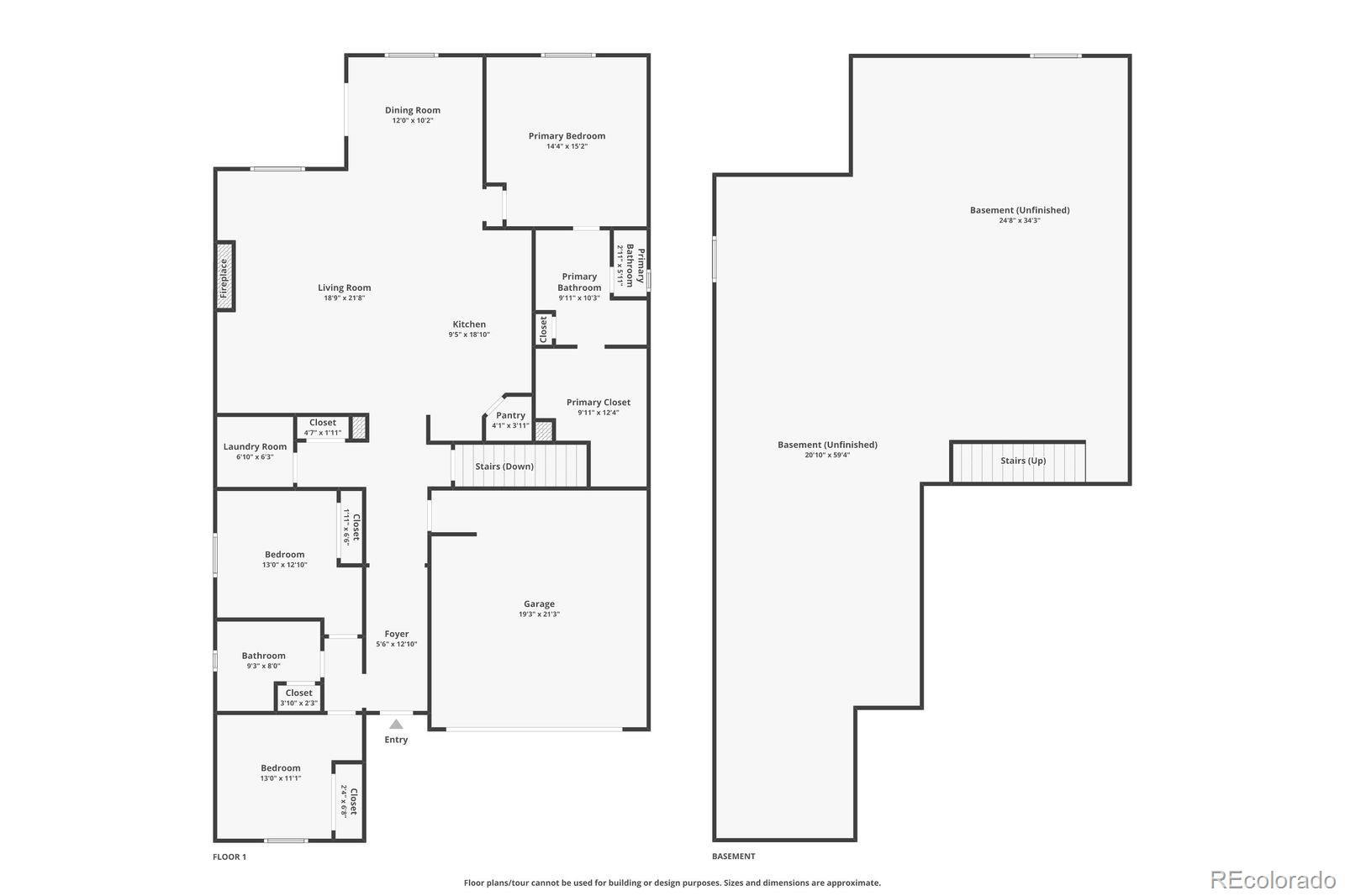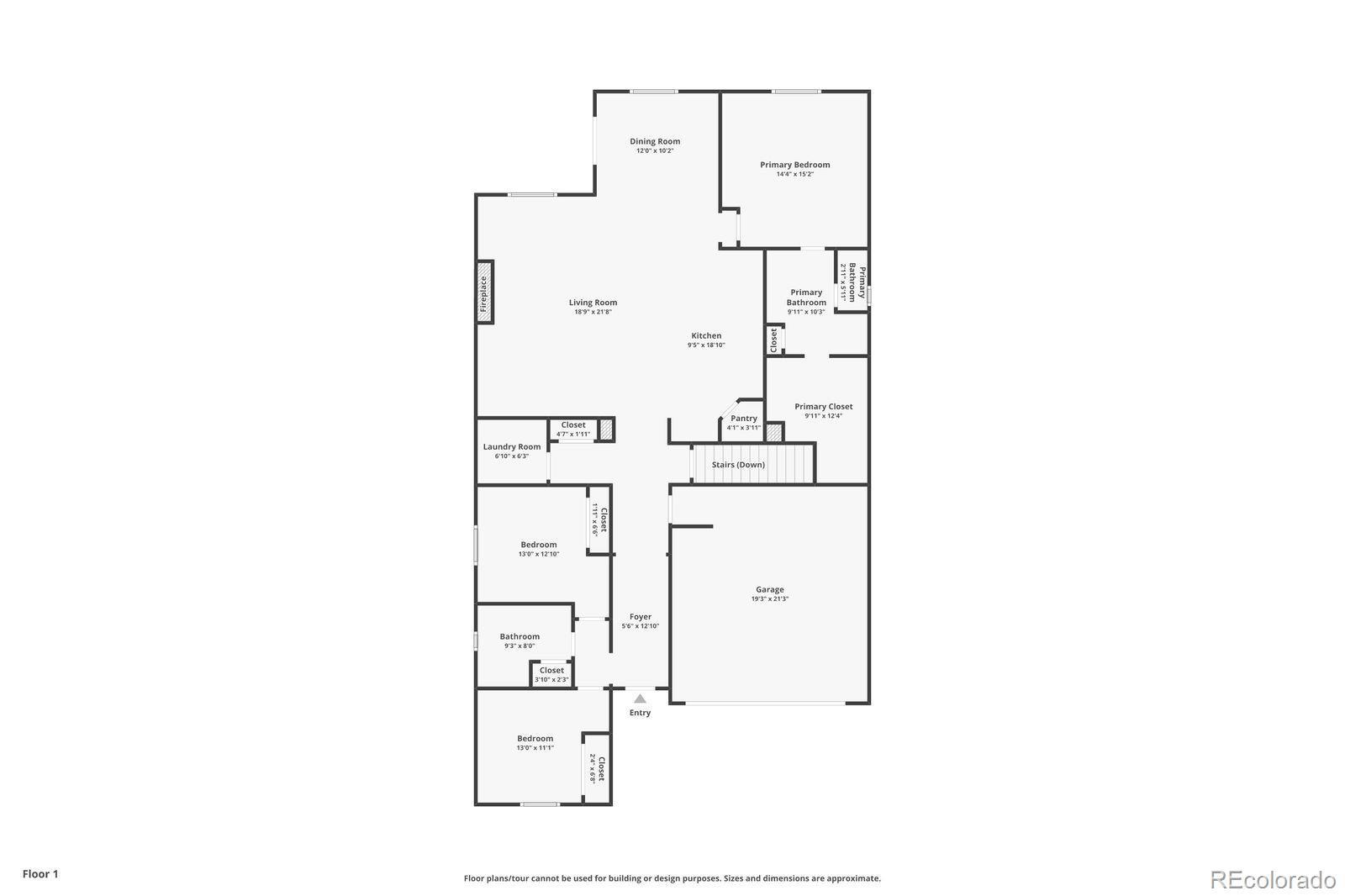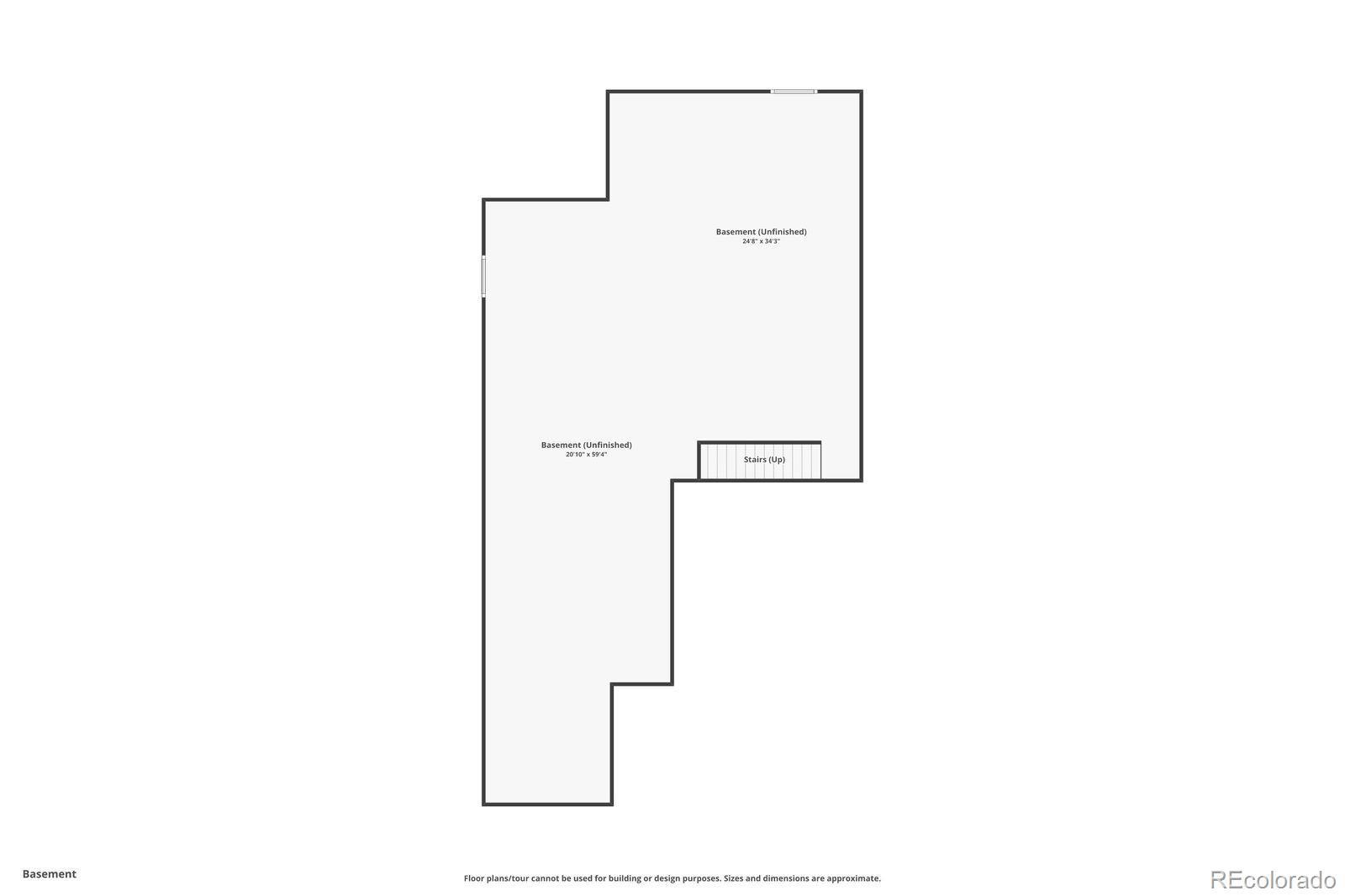Find us on...
Dashboard
- 3 Beds
- 2 Baths
- 1,936 Sqft
- .16 Acres
New Search X
18001 Herrera Drive
Home for the Holidays. Step inside this thoughtfully designed ranch home offering a comfortable living space perfectly positioned on a premium lot bordered by open space on two sides. From the moment you enter, the bright, welcoming energy of the open layout sets the tone. The inviting foyer leads to two spacious secondary bedrooms and a beautifully appointed full bathroom featuring double sinks and quartz countertops ideal for guests, children, or a dedicated home office. At the heart of the home, the gourmet kitchen impresses with a massive white quartz island, light gray cabinetry, designer tile backsplash, and premium Whirlpool stainless steel appliances, including a gas range, refrigerator, and built-in microwave. Just steps away, the cozy family room welcomes you to relax by the stylish tiled fireplace which is perfect for quiet evenings in or hosting holiday gatherings. The primary suite provides a peaceful retreat with a luxurious walk-in shower, dual vanities, and a generous walk-in closet ready to accommodate your wardrobe and storage needs. Need more space? The full unfinished basement with soaring 9-foot ceilings offers endless possibilities to create a home theater, fitness studio, playroom, or anything your lifestyle demands. **Seller Incentive Special! In partnership with Tami Pratt at Aslan Home Lending, the seller is offering a 1-1 interest rate buydown, lowering your mortgage rate for the first two years to help make monthly payments more affordable. The seller and lender are sharing the cost of this program to give you more buying power from day one.** The seller will also entertain a Lease-to-Own option. **Please contact the listing agent for details.** And with the holiday season here, now is a wonderful time to make this your new home for the holidays. With great incentives and motivated sellers, it’s a fantastic time to buy!
Listing Office: Realty One Group Platinum Elite 
Essential Information
- MLS® #6690198
- Price$718,900
- Bedrooms3
- Bathrooms2.00
- Full Baths2
- Square Footage1,936
- Acres0.16
- Year Built2024
- TypeResidential
- Sub-TypeSingle Family Residence
- StyleTraditional
- StatusActive
Community Information
- Address18001 Herrera Drive
- SubdivisionAnthology
- CityParker
- CountyDouglas
- StateCO
- Zip Code80134
Amenities
- Parking Spaces2
- # of Garages2
Amenities
Clubhouse, Park, Playground, Pool, Trail(s)
Interior
- HeatingForced Air, Natural Gas
- CoolingCentral Air
- FireplaceYes
- # of Fireplaces1
- FireplacesFamily Room
- StoriesOne
Interior Features
Ceiling Fan(s), Eat-in Kitchen, Entrance Foyer, Kitchen Island, No Stairs, Open Floorplan, Pantry, Quartz Counters, Smoke Free, Solid Surface Counters, Walk-In Closet(s)
Appliances
Dishwasher, Disposal, Dryer, Microwave, Oven, Range, Refrigerator, Tankless Water Heater, Washer
Exterior
- RoofComposition
- FoundationConcrete Perimeter
Lot Description
Corner Lot, Greenbelt, Open Space
School Information
- DistrictDouglas RE-1
- ElementaryLegacy Point
- MiddleSagewood
- HighPonderosa
Additional Information
- Date ListedMarch 25th, 2025
Listing Details
Realty One Group Platinum Elite
 Terms and Conditions: The content relating to real estate for sale in this Web site comes in part from the Internet Data eXchange ("IDX") program of METROLIST, INC., DBA RECOLORADO® Real estate listings held by brokers other than RE/MAX Professionals are marked with the IDX Logo. This information is being provided for the consumers personal, non-commercial use and may not be used for any other purpose. All information subject to change and should be independently verified.
Terms and Conditions: The content relating to real estate for sale in this Web site comes in part from the Internet Data eXchange ("IDX") program of METROLIST, INC., DBA RECOLORADO® Real estate listings held by brokers other than RE/MAX Professionals are marked with the IDX Logo. This information is being provided for the consumers personal, non-commercial use and may not be used for any other purpose. All information subject to change and should be independently verified.
Copyright 2025 METROLIST, INC., DBA RECOLORADO® -- All Rights Reserved 6455 S. Yosemite St., Suite 500 Greenwood Village, CO 80111 USA
Listing information last updated on December 14th, 2025 at 10:48pm MST.

