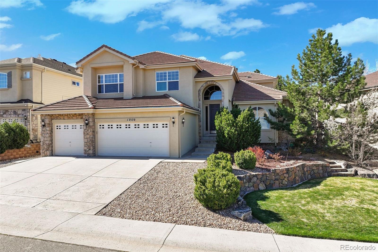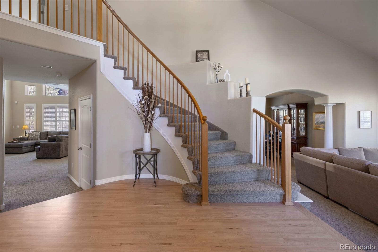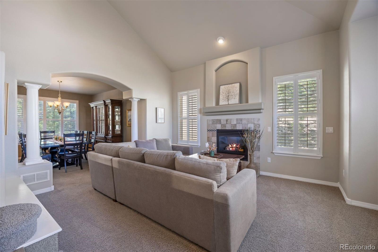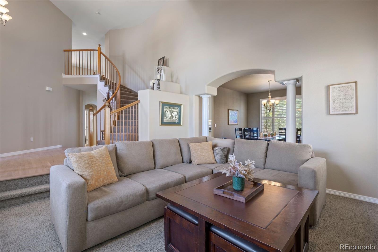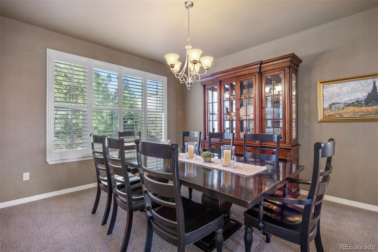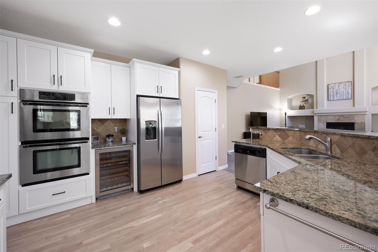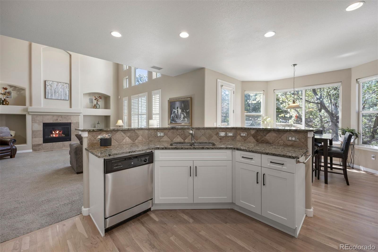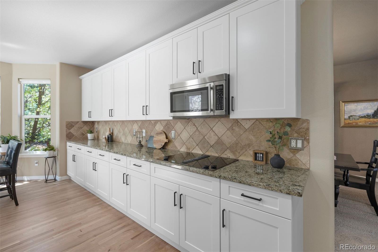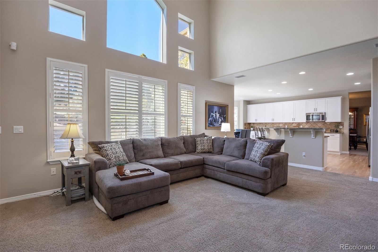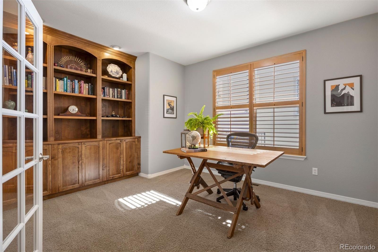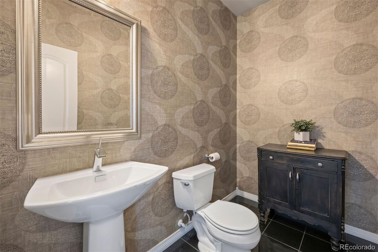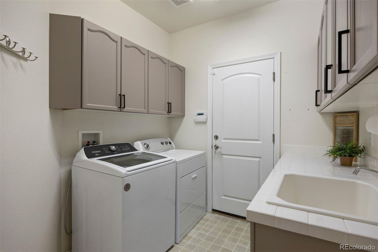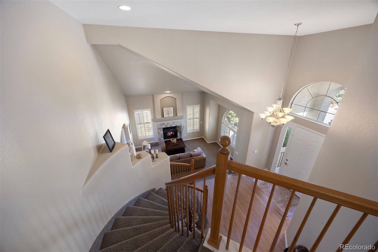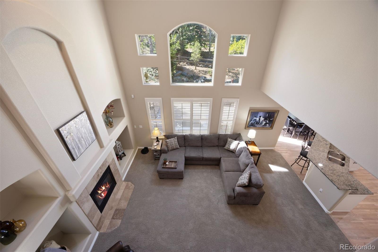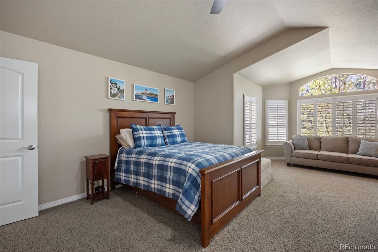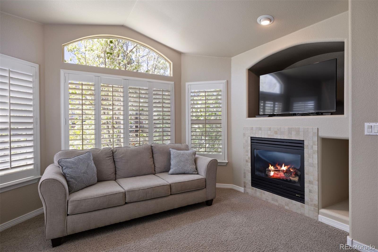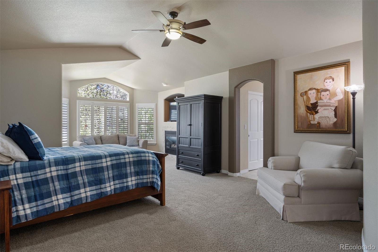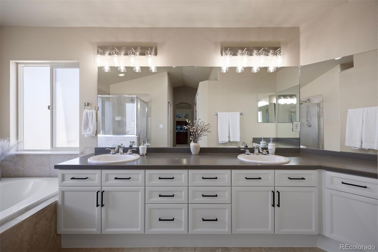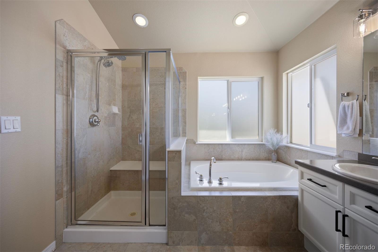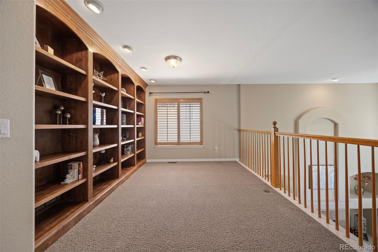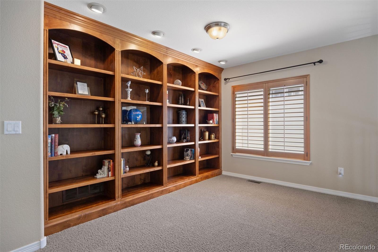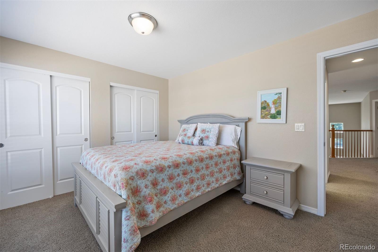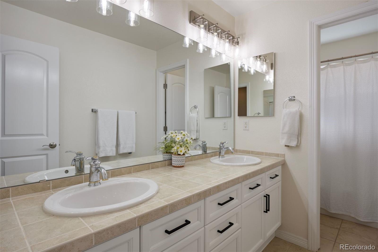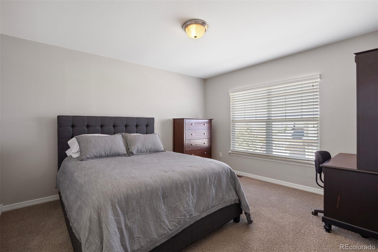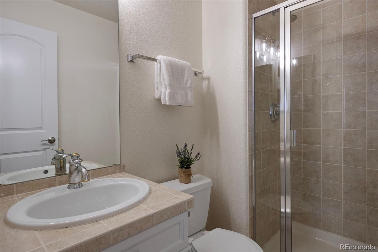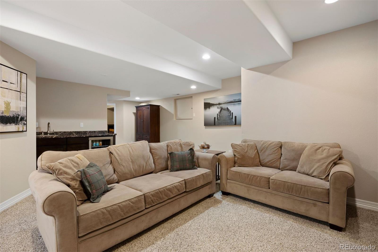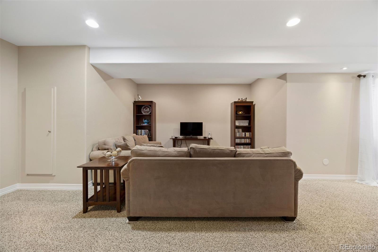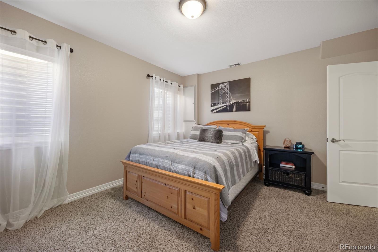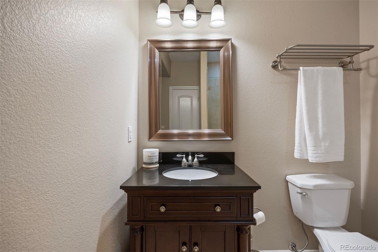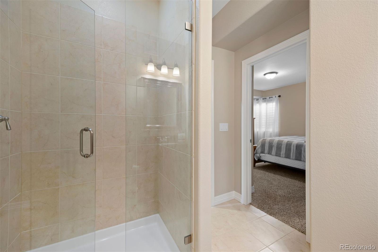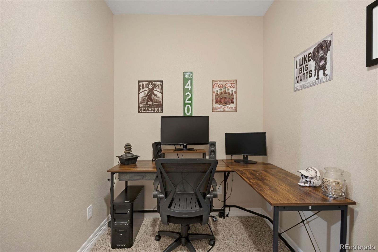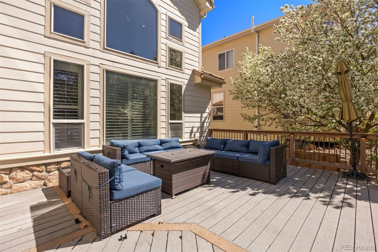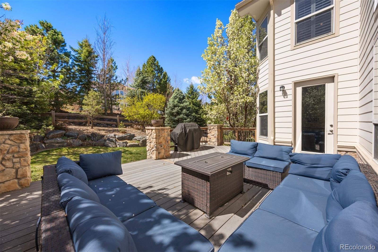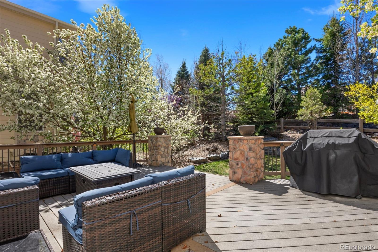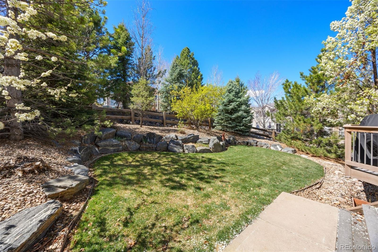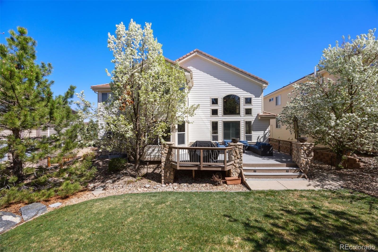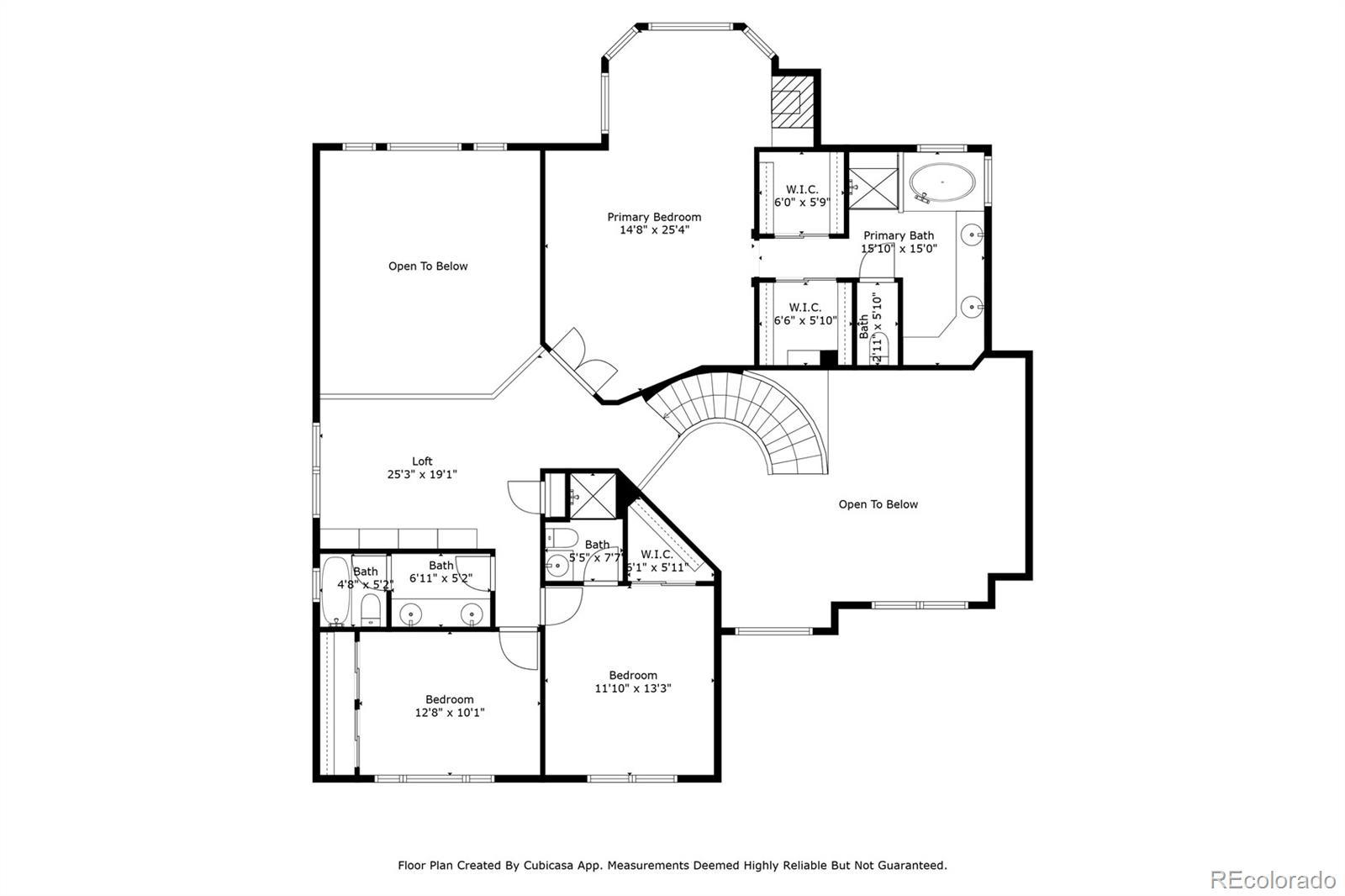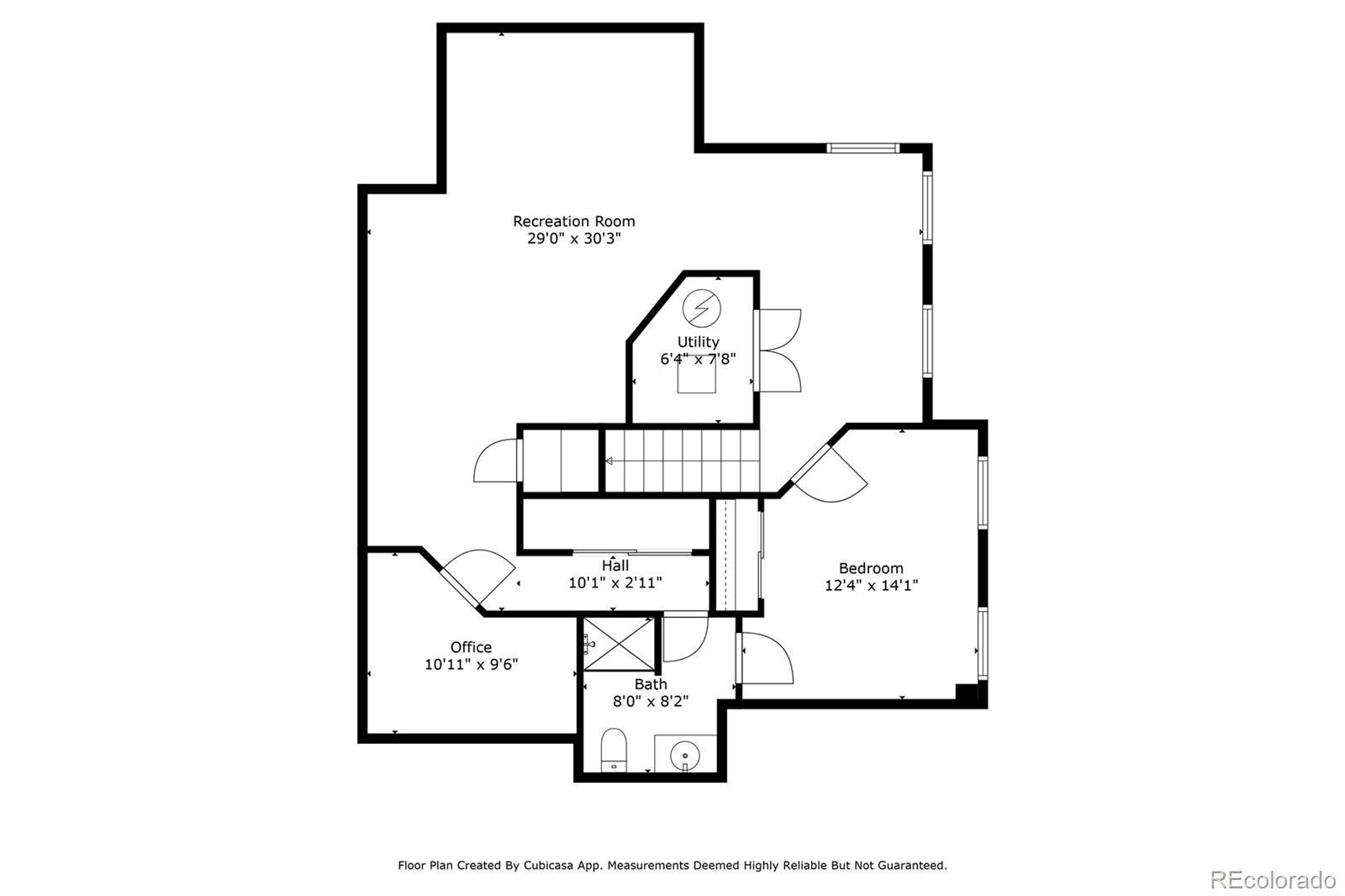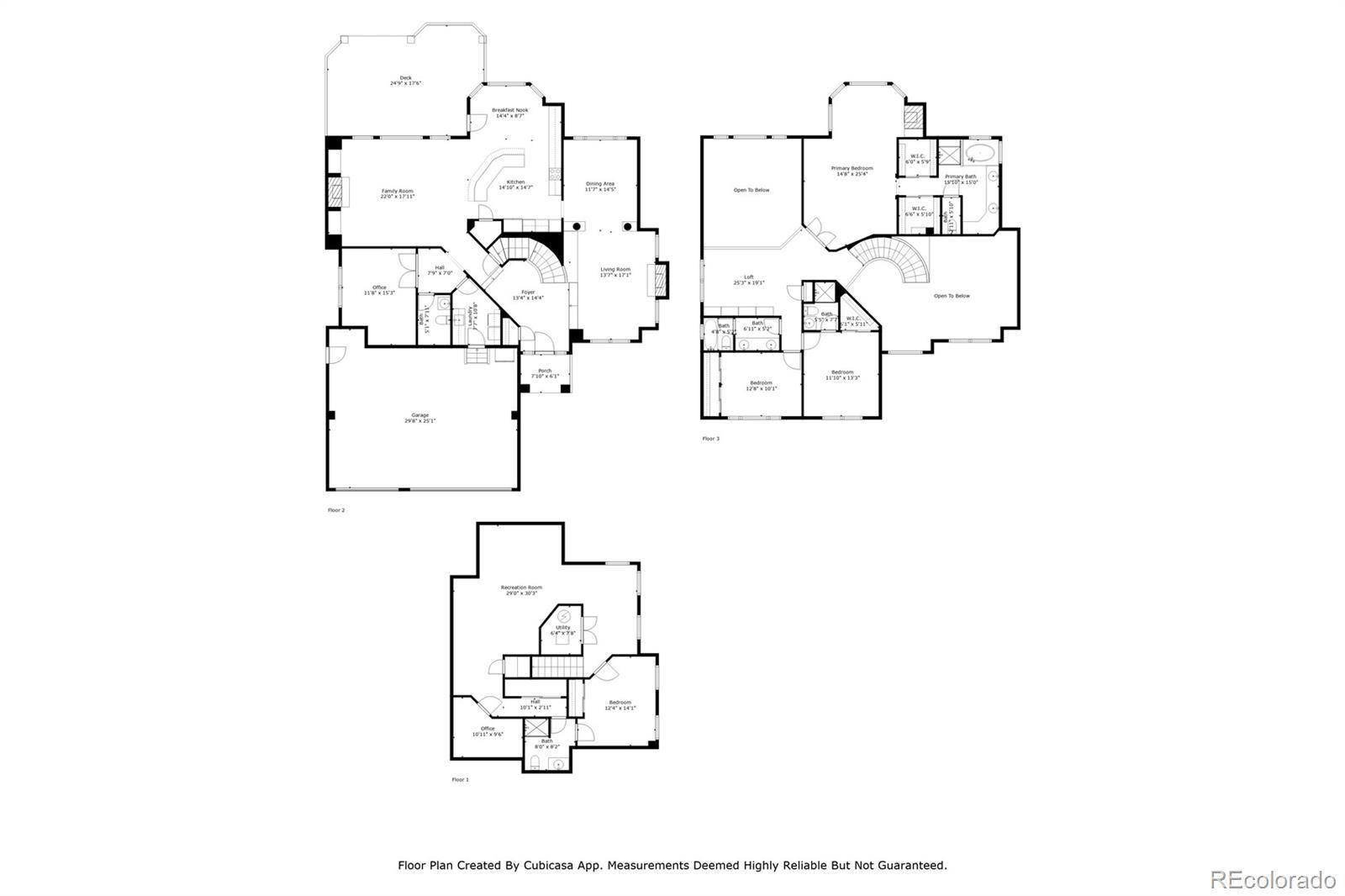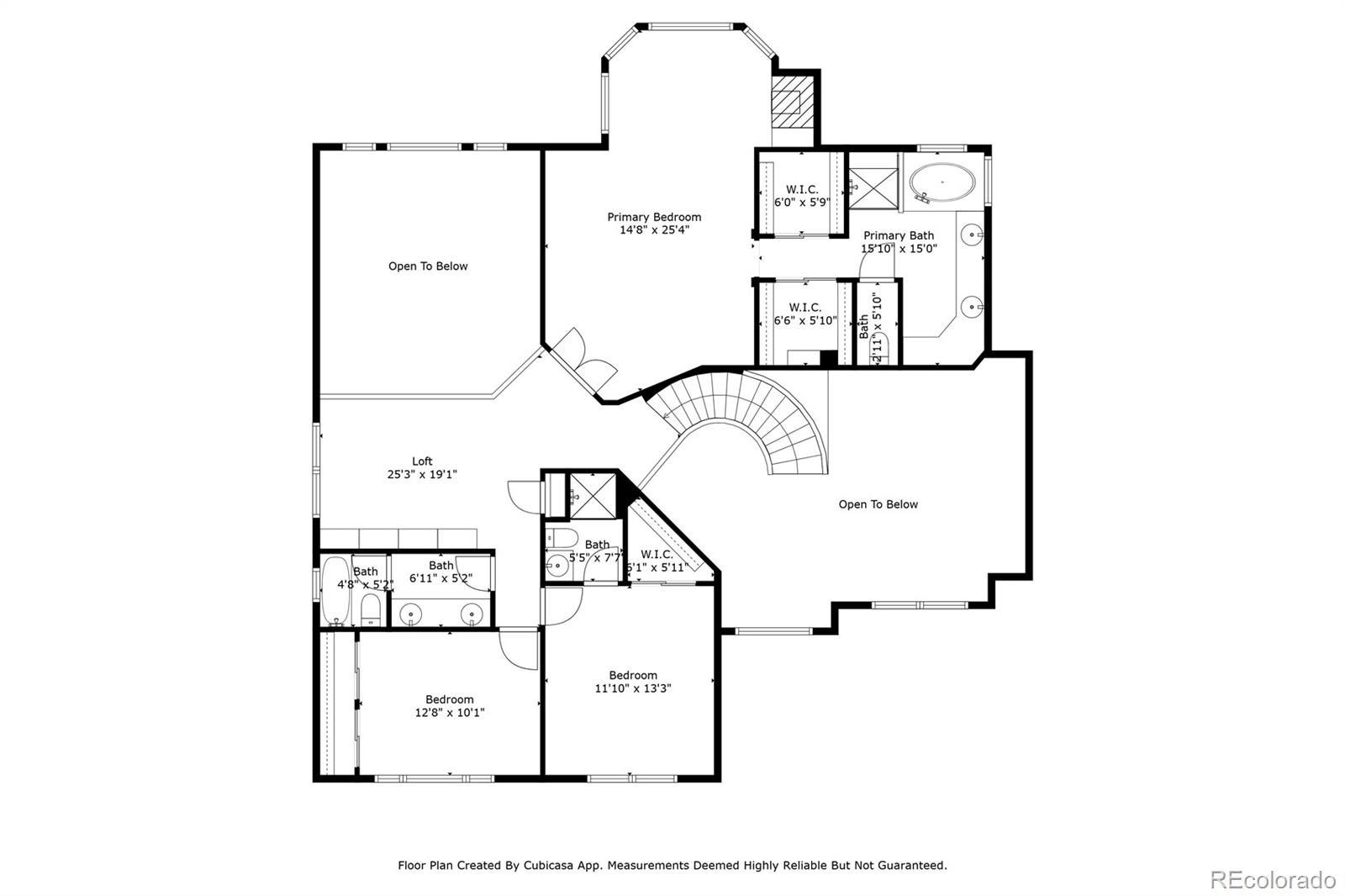Find us on...
Dashboard
- 5 Beds
- 5 Baths
- 4,214 Sqft
- .21 Acres
New Search X
12370 Tapadero Way
Step inside this impressive two-story residence nestled in the desirable Castle Pines community! From the moment you enter the open foyer with its soaring ceilings, spiral staircase and brand-new cherry hardwood floors, you'll feel right at home. Imagine cozy evenings in the formal living room, centered around its inviting fireplace. Just steps away, the elegant formal dining room awaits, ready for hosting memorable gatherings. The heart of the home is the newly remodeled kitchen, a true delight with its fresh, refinished floors. Any chef will appreciate the SS appls, including a wine cooler, double ovens, a cooktop, along with the convenience of a walk-in pantry and abundant cabinetry. A main level home office, complete with built-ins and double French doors, provides an ideal workspace. You'll also find a convenient powder room and a stunning two-story great room, featuring charming niches and second lovely fireplace. The upper level includes a spacious Primary bedroom boasting vaulted ceilings, a relaxing sitting area to enjoy yet a third fireplace, and access to a luxurious five-piece bathroom and two walk in closets. Just around the corner, a nicely sized loft leads to two more generously sized bedrooms and two full bathrooms, offering privacy for everyone. The finished basement is a fantastic addition that expands your living space and offers a comfortable retreat for guests with a private bedroom and bathroom. The expansive rec area with a wet bar and refrigerator provides a versatile space for entertainment. Additionally, a convenient small bonus room offers flexibility for multiple uses.Outside, the beautiful backyard is a private oasis with mature trees and landscaping. The large deck is the perfect spot to unwind on warm summer evenings. You can't beat living within top-rated schools, many trails, shopping, community pool, numerous activities and events, and access to I-25. Don't miss the opportunity to make this wonderful house your new home!
Listing Office: LIV Sotheby's International Realty 
Essential Information
- MLS® #6690390
- Price$998,000
- Bedrooms5
- Bathrooms5.00
- Full Baths2
- Half Baths1
- Square Footage4,214
- Acres0.21
- Year Built2004
- TypeResidential
- Sub-TypeSingle Family Residence
- StyleContemporary
- StatusActive
Community Information
- Address12370 Tapadero Way
- SubdivisionCastle Pines
- CityCastle Pines
- CountyDouglas
- StateCO
- Zip Code80108
Amenities
- AmenitiesClubhouse, Pool
- Parking Spaces3
- ParkingConcrete
- # of Garages3
Utilities
Cable Available, Electricity Available, Electricity Connected, Internet Access (Wired), Natural Gas Connected, Phone Available
Interior
- HeatingForced Air
- CoolingCentral Air
- FireplaceYes
- # of Fireplaces3
- StoriesTwo
Interior Features
Breakfast Bar, Built-in Features, Ceiling Fan(s), Eat-in Kitchen, Entrance Foyer, Five Piece Bath, Granite Counters, High Ceilings, Kitchen Island, Open Floorplan, Pantry, Primary Suite, Smoke Free, Vaulted Ceiling(s), Walk-In Closet(s), Wet Bar
Appliances
Cooktop, Dishwasher, Disposal, Gas Water Heater, Microwave
Fireplaces
Bedroom, Great Room, Living Room
Exterior
- RoofComposition
- FoundationConcrete Perimeter
Lot Description
Landscaped, Sprinklers In Front, Sprinklers In Rear
Windows
Double Pane Windows, Window Coverings, Window Treatments
School Information
- DistrictDouglas RE-1
- ElementaryTimber Trail
- MiddleRocky Heights
- HighRock Canyon
Additional Information
- Date ListedApril 18th, 2025
- ZoningRes
Listing Details
LIV Sotheby's International Realty
 Terms and Conditions: The content relating to real estate for sale in this Web site comes in part from the Internet Data eXchange ("IDX") program of METROLIST, INC., DBA RECOLORADO® Real estate listings held by brokers other than RE/MAX Professionals are marked with the IDX Logo. This information is being provided for the consumers personal, non-commercial use and may not be used for any other purpose. All information subject to change and should be independently verified.
Terms and Conditions: The content relating to real estate for sale in this Web site comes in part from the Internet Data eXchange ("IDX") program of METROLIST, INC., DBA RECOLORADO® Real estate listings held by brokers other than RE/MAX Professionals are marked with the IDX Logo. This information is being provided for the consumers personal, non-commercial use and may not be used for any other purpose. All information subject to change and should be independently verified.
Copyright 2025 METROLIST, INC., DBA RECOLORADO® -- All Rights Reserved 6455 S. Yosemite St., Suite 500 Greenwood Village, CO 80111 USA
Listing information last updated on November 18th, 2025 at 4:49pm MST.

