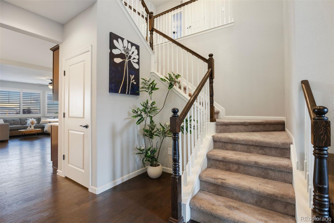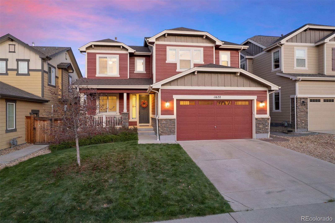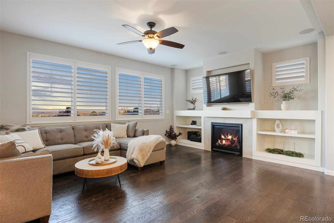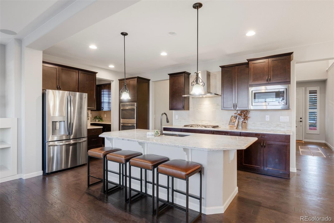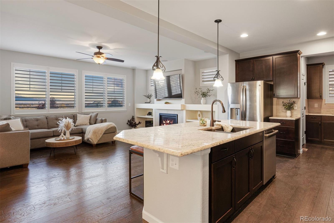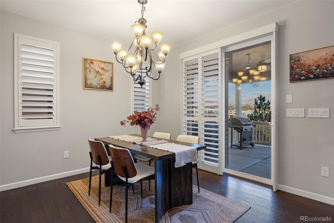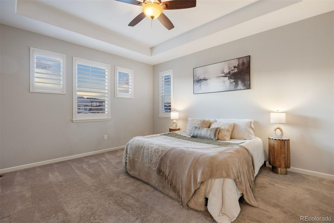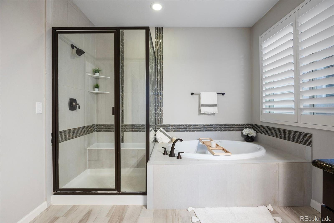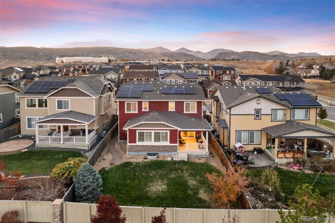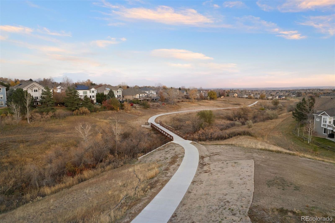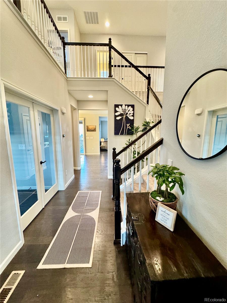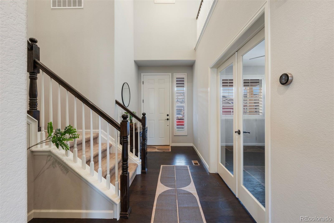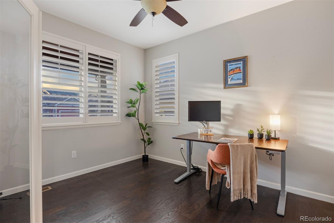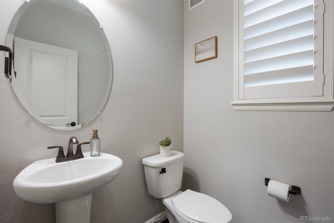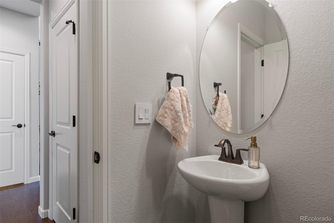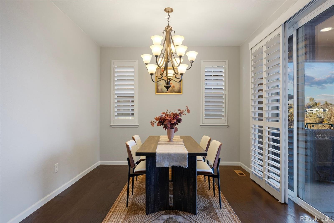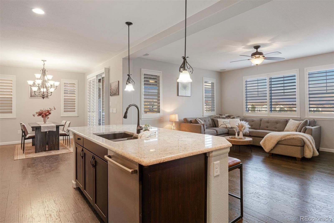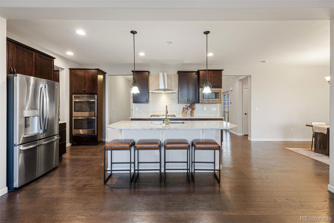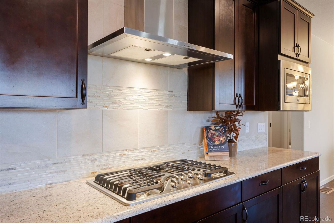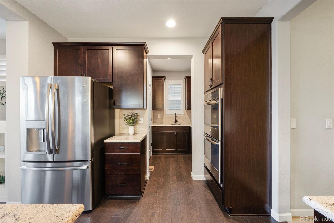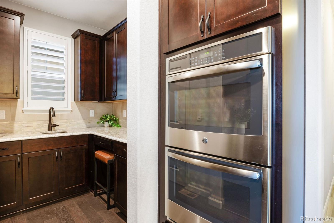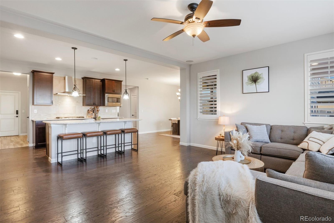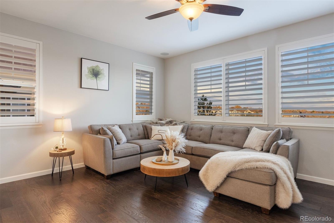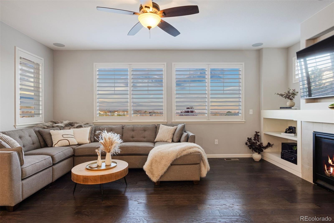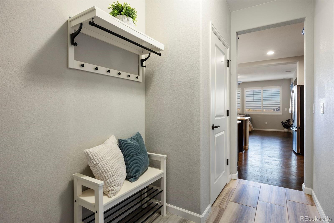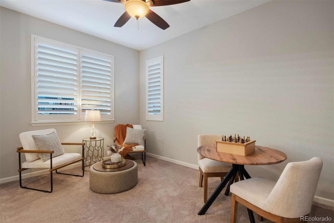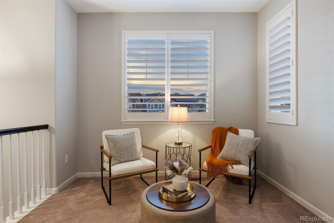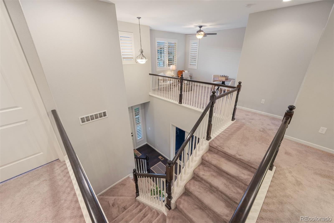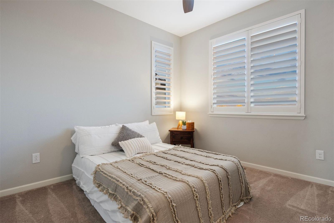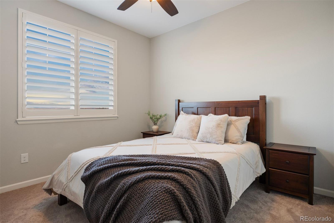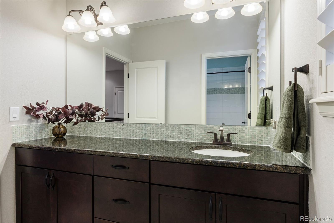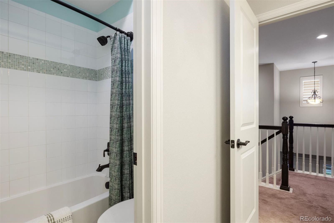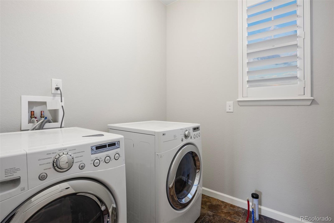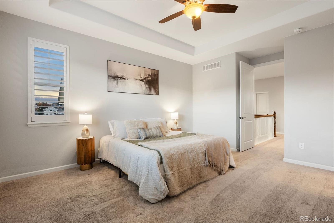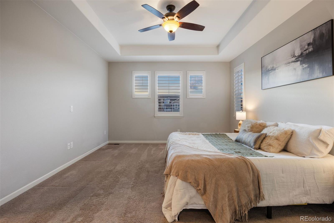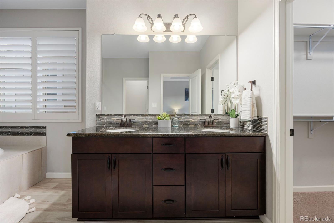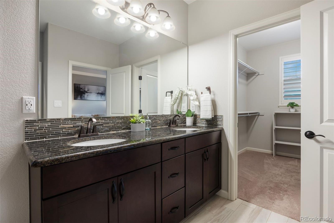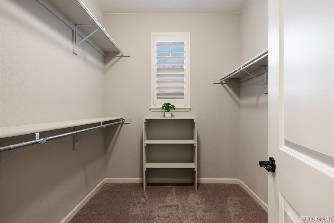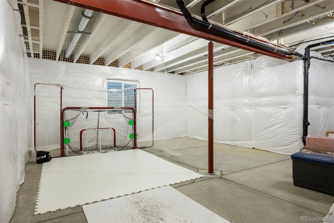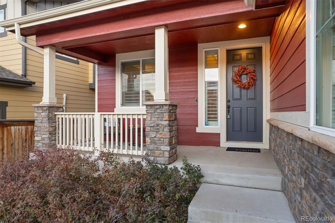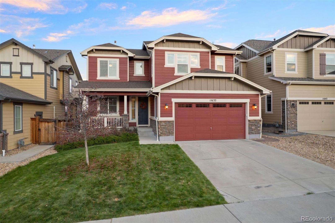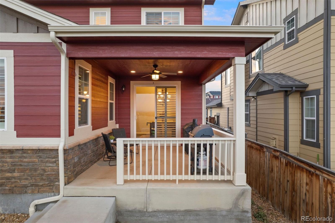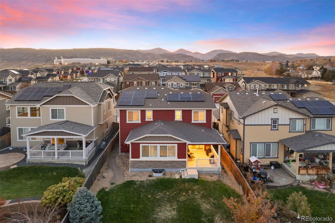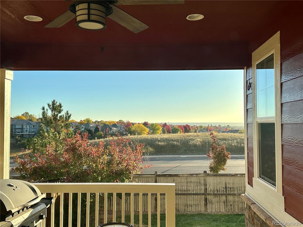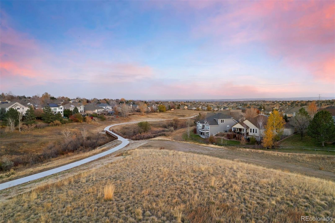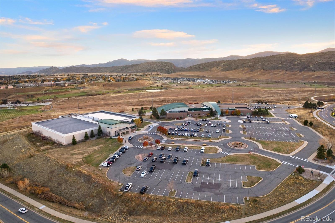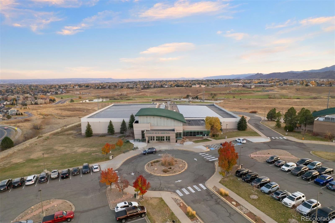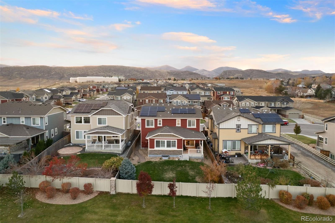Find us on...
Dashboard
- 3 Beds
- 3 Baths
- 2,422 Sqft
- .14 Acres
New Search X
11632 W Quarles Avenue
YOUR FUTURE HOME HAS A NEW PRICE AND IS READY FOR YOU! Welcome to this showcase -ready 3-bedroom, 2.5-bath home built in 2016 with 2,422 sq. ft. of finished space along with 1,207 sq. ft. of unfinished space in the basement with 9-ft ceilings and plumbing rough-in for your imagination, skies the limit..Gym, media room, extra bedroom etc. The Spacious main level features rich hardwood and tile flooring, a gourmet kitchen with double ovens, gas range, butler’s pantry, granite counters, and a large center island for easy entertaining. The formal dining room opens to a covered terrace with unobstructed views and built-in audio from the living room. As you enter the home, enjoy soaring ceilings in the foyer and to your left is the large main level office with Mtn views. It could also be a guest room for those not wanting to head up stairs. There is also a beautiful powder room. Heading upstairs with the upgraded railings, this home offers three bedrooms, a full bathroom and the bright spacious primary suite with mountain views and a 5-piece bath with jetted spa tub and of coarse a large walk-in closet. There is also a versatile bonus area that can function as an office, media space, game room, or be converted into a 4th bedroom (framed with closet). Your laundry room is also conveniently located on this level. Enjoy nearby hiking on The Foothills trails, The Foothills Edge Ice Arena, for those hockey and figure skater enthusiasts, and The Foothills Recreation Center. The Meadows Golf Club is a golf cart ride just around the corner! This area has it all, beauty, convenience, adventure, along with leisure and you can rest easy with association fees included in your property taxes so no additional bills to plan for. Your new Luxury Lifestyle awaits!
Listing Office: LIV Sotheby's International Realty 
Essential Information
- MLS® #6696235
- Price$800,000
- Bedrooms3
- Bathrooms3.00
- Full Baths2
- Half Baths1
- Square Footage2,422
- Acres0.14
- Year Built2017
- TypeResidential
- Sub-TypeSingle Family Residence
- StyleTraditional
- StatusPending
Community Information
- Address11632 W Quarles Avenue
- SubdivisionFoothills Overall Campus
- CityLittleton
- CountyJefferson
- StateCO
- Zip Code80127
Amenities
- AmenitiesTrail(s)
- Parking Spaces3
- # of Garages3
- ViewMountain(s), Plains
Utilities
Cable Available, Electricity Available, Electricity Connected, Internet Access (Wired), Phone Available
Parking
220 Volts, Concrete, Dry Walled, Oversized
Interior
- HeatingForced Air, Solar
- CoolingCentral Air
- FireplaceYes
- # of Fireplaces1
- FireplacesFamily Room
- StoriesTwo
Interior Features
Built-in Features, Ceiling Fan(s), Eat-in Kitchen, Entrance Foyer, Five Piece Bath, Granite Counters, High Ceilings, High Speed Internet, Kitchen Island, Open Floorplan, Pantry, Primary Suite, Smart Thermostat, Sound System, Vaulted Ceiling(s), Walk-In Closet(s)
Appliances
Bar Fridge, Convection Oven, Cooktop, Dishwasher, Disposal, Double Oven, Down Draft, Dryer, Electric Water Heater, Freezer, Microwave, Oven, Range, Range Hood, Refrigerator, Self Cleaning Oven, Sump Pump, Washer
Exterior
- RoofComposition
- FoundationBlock
Exterior Features
Lighting, Private Yard, Rain Gutters, Smart Irrigation
Lot Description
Foothills, Landscaped, Sprinklers In Front, Sprinklers In Rear
Windows
Double Pane Windows, Window Treatments
School Information
- DistrictJefferson County R-1
- ElementaryPowderhorn
- MiddleSummit Ridge
- HighDakota Ridge
Additional Information
- Date ListedNovember 6th, 2025
Listing Details
LIV Sotheby's International Realty
 Terms and Conditions: The content relating to real estate for sale in this Web site comes in part from the Internet Data eXchange ("IDX") program of METROLIST, INC., DBA RECOLORADO® Real estate listings held by brokers other than RE/MAX Professionals are marked with the IDX Logo. This information is being provided for the consumers personal, non-commercial use and may not be used for any other purpose. All information subject to change and should be independently verified.
Terms and Conditions: The content relating to real estate for sale in this Web site comes in part from the Internet Data eXchange ("IDX") program of METROLIST, INC., DBA RECOLORADO® Real estate listings held by brokers other than RE/MAX Professionals are marked with the IDX Logo. This information is being provided for the consumers personal, non-commercial use and may not be used for any other purpose. All information subject to change and should be independently verified.
Copyright 2026 METROLIST, INC., DBA RECOLORADO® -- All Rights Reserved 6455 S. Yosemite St., Suite 500 Greenwood Village, CO 80111 USA
Listing information last updated on February 26th, 2026 at 2:03am MST.

