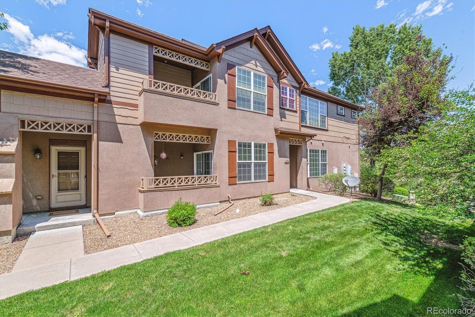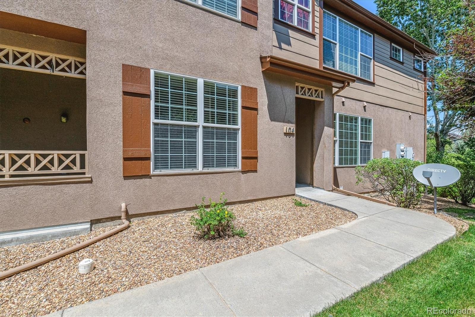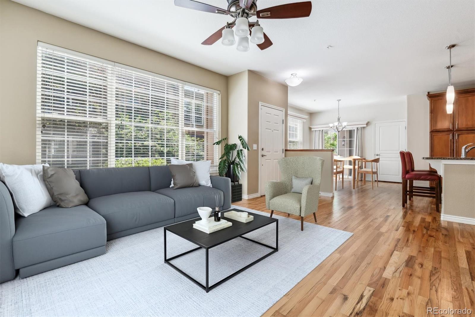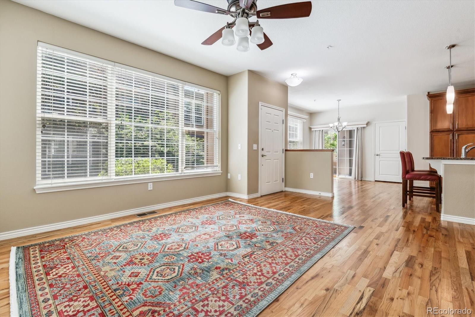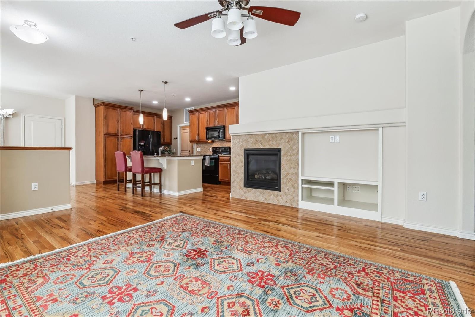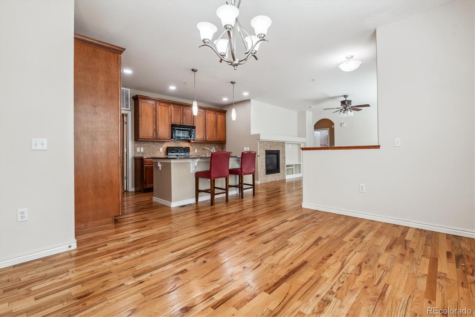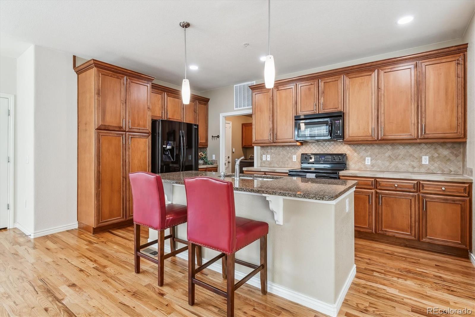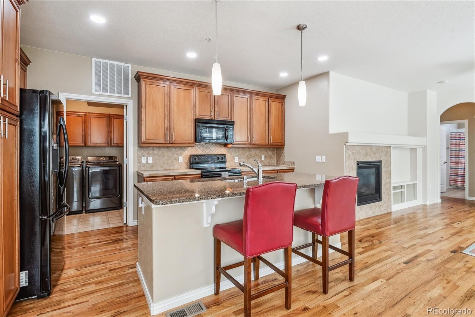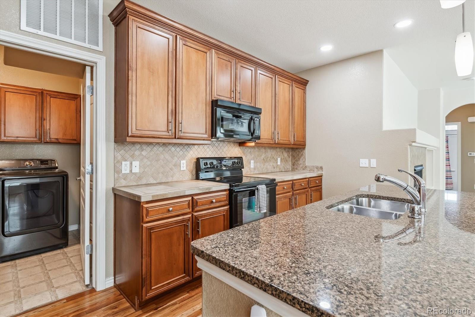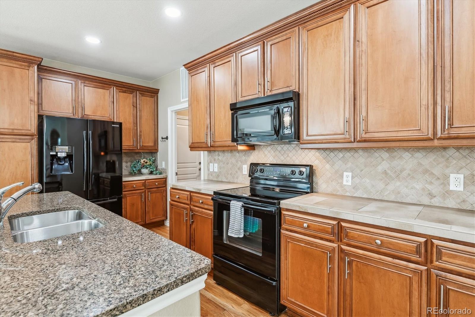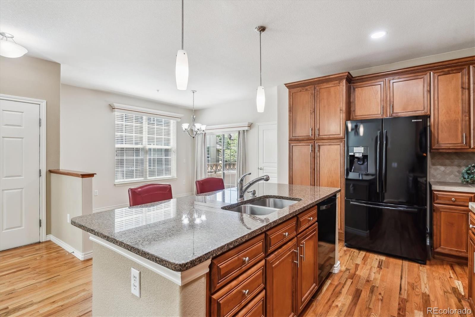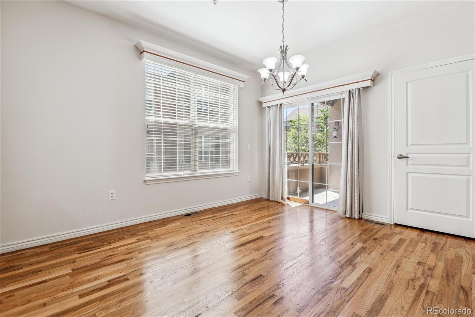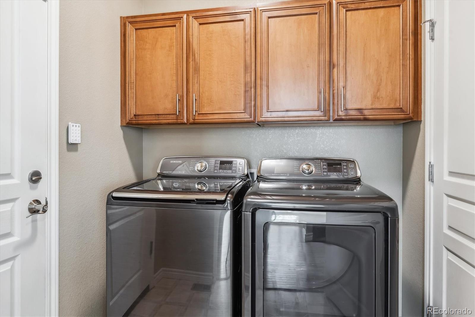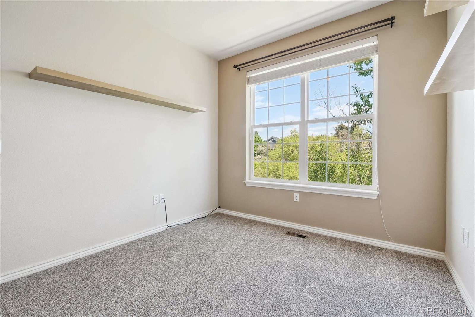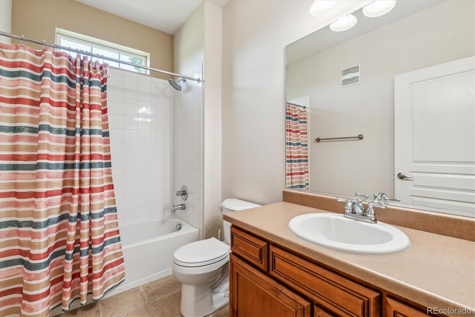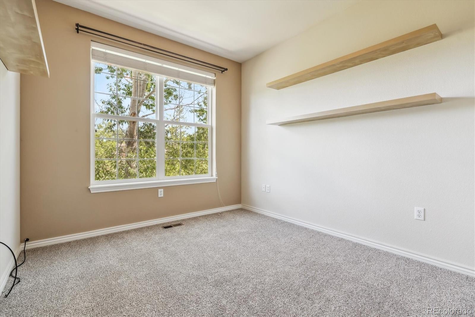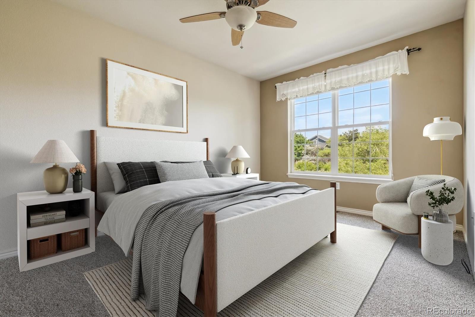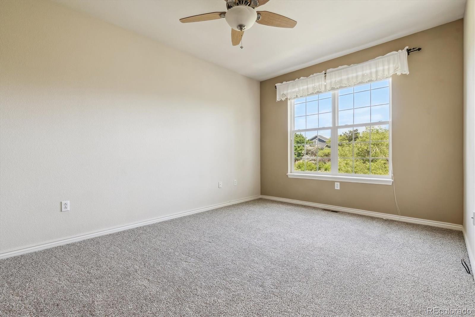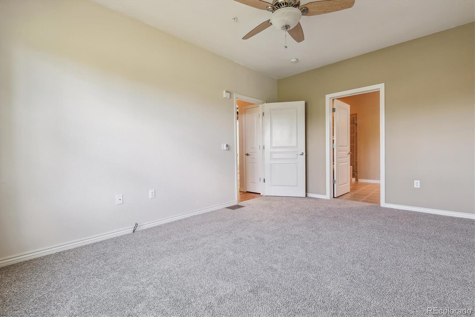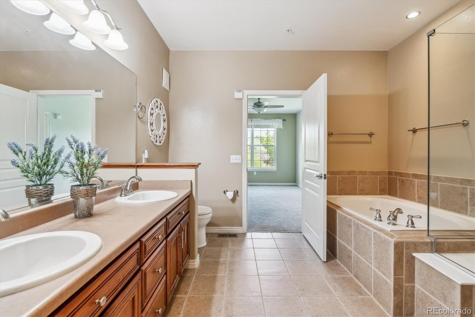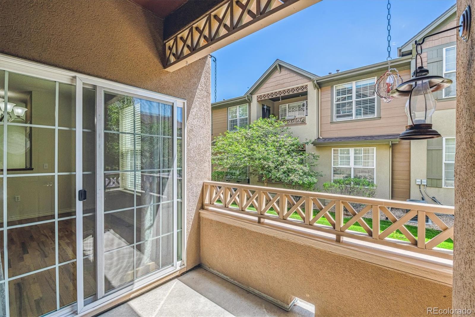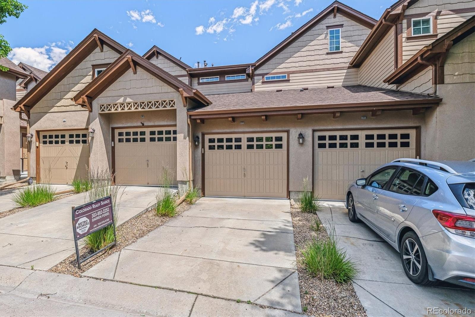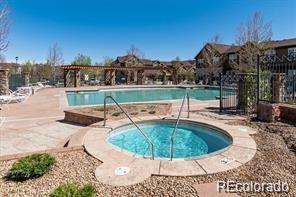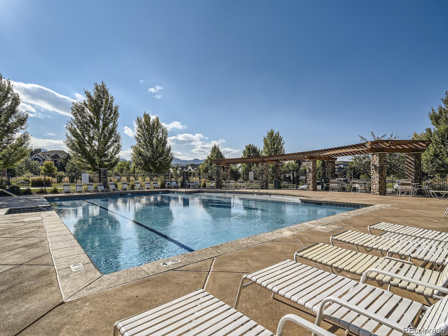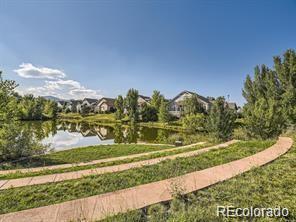Find us on...
Dashboard
- 2 Beds
- 2 Baths
- 1,252 Sqft
- .17 Acres
New Search X
11972 W Long Circle 104
Spectacular turn-key ranch style end unit condo in the highly desirable Dancing Willows subdivision. All main floor living with one of a kind views of a large open space with native meadow plants and trees. Light and bright with lots of windows. Open floor plan, that is set up perfectly for entertaining. Enter thru the private East facing entrance and into a large living room with beautiful site finished hardwood floors, gas log fireplace with blower and custom tile surround built including built in niches. Just off of the living room is the well appointed eat-in kitchen dining/nook area that overlooks the private covered patio with large storage closet thru a large glass sliding door. Large kitchen with custom wood cabinetry including 42" upper cabinets, eat-in island with slab granite countertop, pantry, appliances including french door refrigerator, and custom tiled backsplash. Conveniently, located mud/laundry room (includes washer and dryer) just off of the private entrance to the South facing one car garage and private driveway. Updated main full bathroom. Large guest room with open space views. Primary bedroom with meadow views and large 5 piece primary bathroom with soaking tubc, custom glass shower enclosure, dual vanities, tiled floors, tub and shower surrround. Large walk in closet with custom built ins. Fresh interior paint, new carpet (in bedrooms). Updated plumbing, hardware and lighting (including ceiling fans and LED can lights), window blinds and treatments. Affordable HOA dues that cover most services and include community pool, spa/hot tub, playgound, trails, community pond plus much more. Close to evrything including, restaurants, shopping (SouthWest Plaza), parks, trails, schools, major highways (C-470 I-70, HWY 285) and throughfares plus much more!
Listing Office: MB Denver Colorado Realty Source 
Essential Information
- MLS® #6699053
- Price$425,000
- Bedrooms2
- Bathrooms2.00
- Full Baths2
- Square Footage1,252
- Acres0.17
- Year Built2009
- TypeResidential
- Sub-TypeCondominium
- StyleContemporary
- StatusPending
Community Information
- Address11972 W Long Circle 104
- SubdivisionDancing Willows
- CityLittleton
- CountyJefferson
- StateCO
- Zip Code80127
Amenities
- Parking Spaces2
- # of Garages1
Amenities
Clubhouse, Park, Parking, Playground, Pond Seasonal, Pool, Spa/Hot Tub, Trail(s)
View
Meadow, Mountain(s), Valley, Water
Interior
- HeatingForced Air, Natural Gas
- CoolingCentral Air
- FireplaceYes
- # of Fireplaces1
- FireplacesGas Log, Living Room
- StoriesOne
Interior Features
Breakfast Bar, Built-in Features, Eat-in Kitchen, Five Piece Bath, High Ceilings, Kitchen Island, No Stairs, Open Floorplan, Tile Counters, Walk-In Closet(s)
Appliances
Dishwasher, Disposal, Dryer, Microwave, Oven, Range, Refrigerator, Self Cleaning Oven, Washer
Exterior
- RoofComposition
Lot Description
Greenbelt, Landscaped, Near Public Transit, Open Space
Windows
Double Pane Windows, Window Coverings, Window Treatments
Foundation
Concrete Perimeter, Structural
School Information
- DistrictJefferson County R-1
- ElementaryMount Carbon
- MiddleSummit Ridge
- HighDakota Ridge
Additional Information
- Date ListedJune 11th, 2025
- ZoningMFR
Listing Details
MB Denver Colorado Realty Source
 Terms and Conditions: The content relating to real estate for sale in this Web site comes in part from the Internet Data eXchange ("IDX") program of METROLIST, INC., DBA RECOLORADO® Real estate listings held by brokers other than RE/MAX Professionals are marked with the IDX Logo. This information is being provided for the consumers personal, non-commercial use and may not be used for any other purpose. All information subject to change and should be independently verified.
Terms and Conditions: The content relating to real estate for sale in this Web site comes in part from the Internet Data eXchange ("IDX") program of METROLIST, INC., DBA RECOLORADO® Real estate listings held by brokers other than RE/MAX Professionals are marked with the IDX Logo. This information is being provided for the consumers personal, non-commercial use and may not be used for any other purpose. All information subject to change and should be independently verified.
Copyright 2025 METROLIST, INC., DBA RECOLORADO® -- All Rights Reserved 6455 S. Yosemite St., Suite 500 Greenwood Village, CO 80111 USA
Listing information last updated on December 17th, 2025 at 3:33pm MST.

