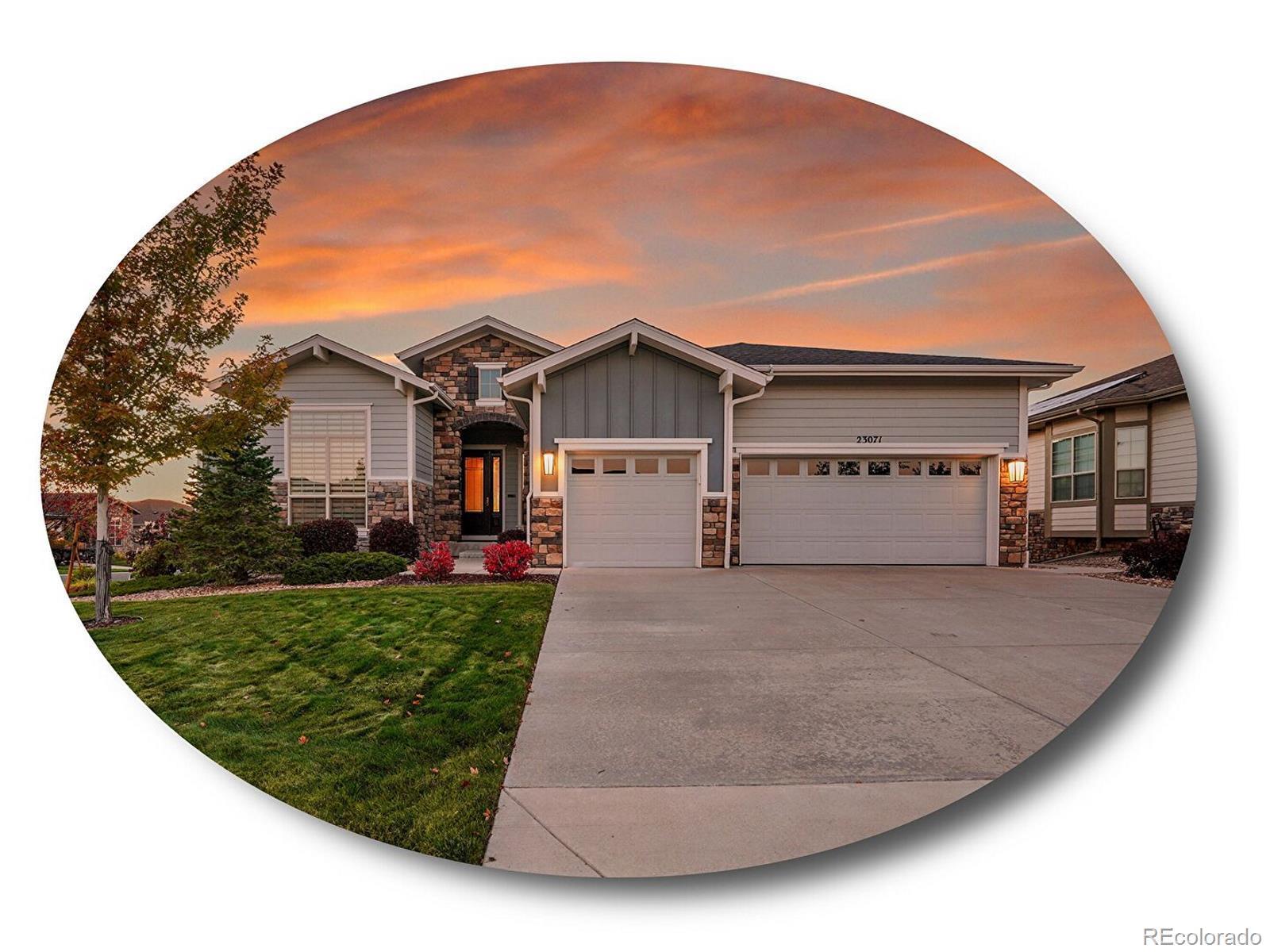Find us on...
Dashboard
- 2 Beds
- 3 Baths
- 2,746 Sqft
- .27 Acres
New Search X
23071 E Del Norte Circle
Experience approachable luxury and main-level living in this 2-bed, 3-bath ranch boasting a layout primed for entertaining, a sprawling .27-acre corner lot, and mountain and open-space views! Built in 2016, this showcase-worthy residence embodies the spirit of Inspiration, set within the vibrant 55+ portion of this active lifestyle community. Soaring ceilings and sunlit spaces welcome you home. Host unforgettable gatherings in the formal dining room, connected to the chef’s kitchen by a custom wine bar. Granite countertops, stainless steel appliances, double ovens, and a high-end gas range make this a showstopping space for culinary creation. Sip morning coffee in the sunlit breakfast nook, where wraparound views lead to a generous covered deck. The living room boasts a cozy brick-surround fireplace and sprawling windows, creating an inviting space for relaxation. A private office with custom built-ins, nearby half-bath, extended laundry, and mudroom maximize everyday ease. Retreat to a primary suite, a five-star escape complete with a sitting area, spa-inspired 5-piece bath, and oversized custom walk-in closet. Across the main level, a generous second primary provides privacy with an en suite and walk-in closet. Downstairs, the unfinished basement offers endless potential, featuring a workshop, cedar-lined closet, and expansive storage space. Unwind on the covered deck, where ceiling fans keep summer evenings comfortable, framed by open space, mountain views, and a lush green lawn. The Inspiration community offers resort-style amenities for an elevated lifestyle, featuring an all-ages and a 55+ clubhouse. Enjoy pickleball, tennis, pools, a yoga studio, coffee bar, dog park, miles of trails, lively community events, and even a charming beer garden. With Southlands Mall, Parker Main Street, Aurora Reservoir, and Heritage Eagle Bend Golf Club just minutes away, enjoy the best of Colorado living at your fingertips.
Listing Office: The Steller Group, Inc 
Essential Information
- MLS® #6699430
- Price$1,000,000
- Bedrooms2
- Bathrooms3.00
- Full Baths1
- Half Baths1
- Square Footage2,746
- Acres0.27
- Year Built2016
- TypeResidential
- Sub-TypeSingle Family Residence
- StyleTraditional
- StatusPending
Community Information
- Address23071 E Del Norte Circle
- SubdivisionInspiration
- CityAurora
- CountyDouglas
- StateCO
- Zip Code80016
Amenities
- Parking Spaces3
- # of Garages3
- ViewMountain(s)
Amenities
Clubhouse, Fitness Center, Garden Area, Park, Playground, Pool, Sauna, Tennis Court(s), Trail(s)
Utilities
Cable Available, Electricity Available, Electricity Connected, Internet Access (Wired), Natural Gas Available, Natural Gas Connected, Phone Available
Parking
Dry Walled, Exterior Access Door, Finished Garage, Floor Coating, Insulated Garage, Storage
Interior
- HeatingForced Air, Natural Gas
- CoolingCentral Air
- FireplaceYes
- # of Fireplaces1
- FireplacesFamily Room, Gas
- StoriesOne
Interior Features
Breakfast Bar, Built-in Features, Ceiling Fan(s), Eat-in Kitchen, Entrance Foyer, Five Piece Bath, Granite Counters, High Ceilings, High Speed Internet, Kitchen Island, Laminate Counters, Open Floorplan, Pantry, Primary Suite, Smoke Free, Solid Surface Counters, Sound System, Vaulted Ceiling(s), Walk-In Closet(s)
Appliances
Bar Fridge, Dishwasher, Disposal, Double Oven, Dryer, Microwave, Range, Range Hood, Refrigerator, Sump Pump, Washer
Exterior
- RoofComposition
- FoundationConcrete Perimeter
Exterior Features
Gas Valve, Lighting, Rain Gutters
Lot Description
Corner Lot, Irrigated, Landscaped, Master Planned, Open Space, Sprinklers In Front, Sprinklers In Rear
Windows
Double Pane Windows, Window Coverings
School Information
- DistrictDouglas RE-1
- ElementaryPine Lane Prim/Inter
- MiddleSierra
- HighChaparral
Additional Information
- Date ListedOctober 3rd, 2025
Listing Details
 The Steller Group, Inc
The Steller Group, Inc
 Terms and Conditions: The content relating to real estate for sale in this Web site comes in part from the Internet Data eXchange ("IDX") program of METROLIST, INC., DBA RECOLORADO® Real estate listings held by brokers other than RE/MAX Professionals are marked with the IDX Logo. This information is being provided for the consumers personal, non-commercial use and may not be used for any other purpose. All information subject to change and should be independently verified.
Terms and Conditions: The content relating to real estate for sale in this Web site comes in part from the Internet Data eXchange ("IDX") program of METROLIST, INC., DBA RECOLORADO® Real estate listings held by brokers other than RE/MAX Professionals are marked with the IDX Logo. This information is being provided for the consumers personal, non-commercial use and may not be used for any other purpose. All information subject to change and should be independently verified.
Copyright 2025 METROLIST, INC., DBA RECOLORADO® -- All Rights Reserved 6455 S. Yosemite St., Suite 500 Greenwood Village, CO 80111 USA
Listing information last updated on October 7th, 2025 at 2:03am MDT.
















































