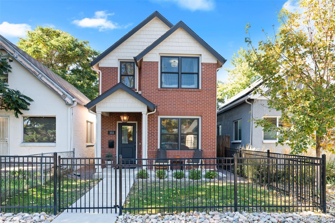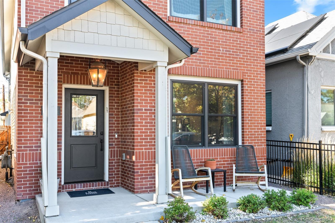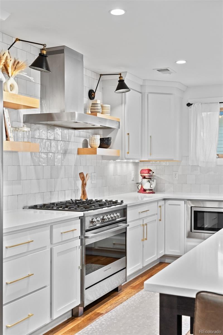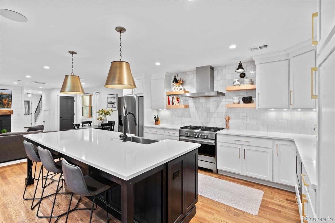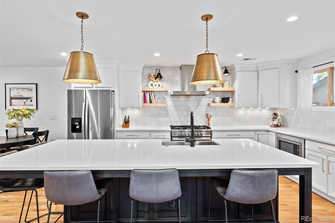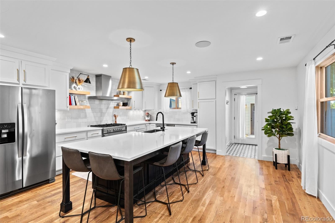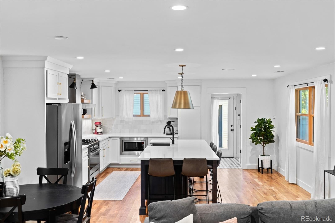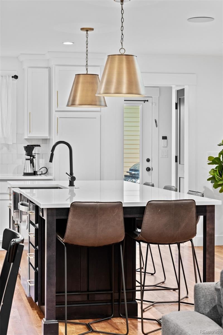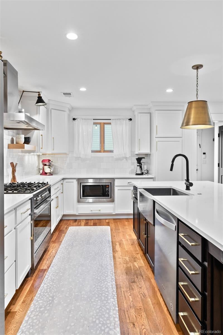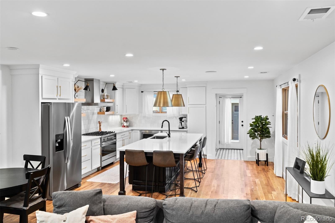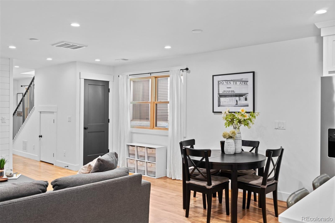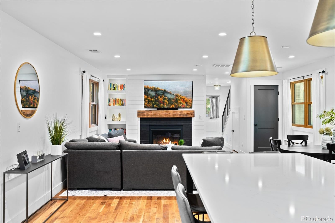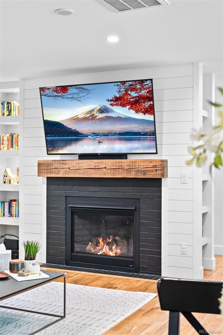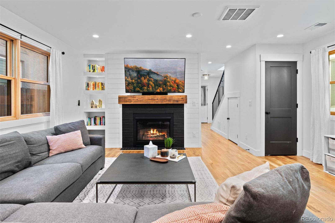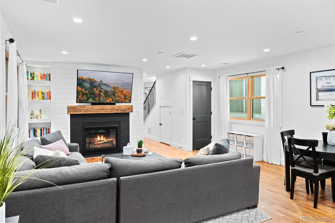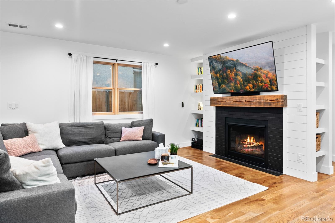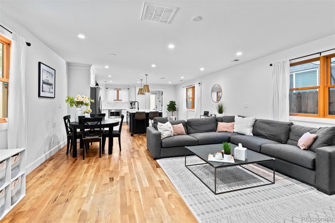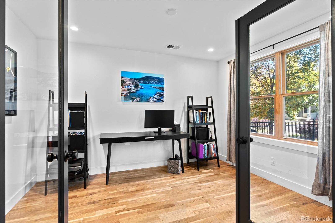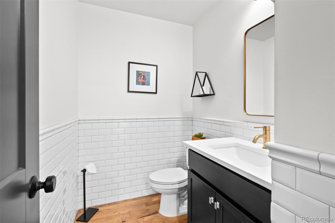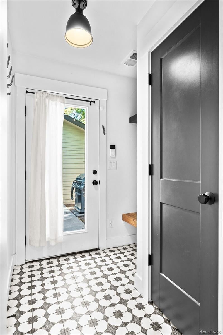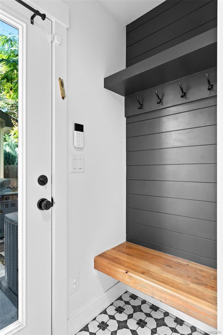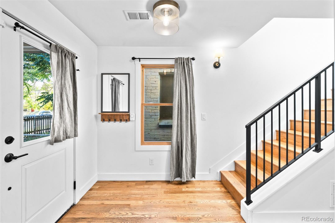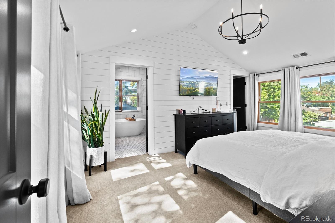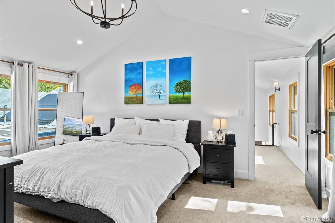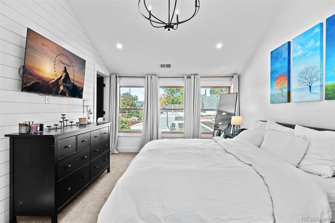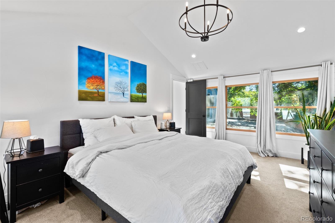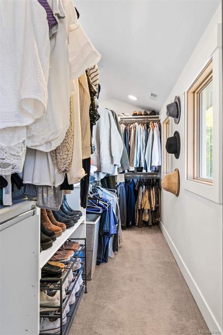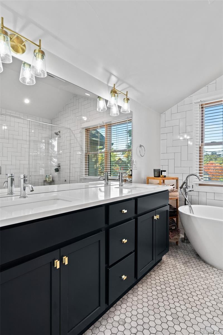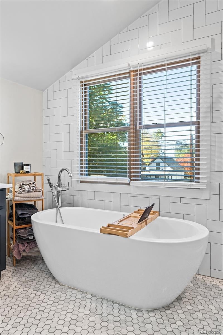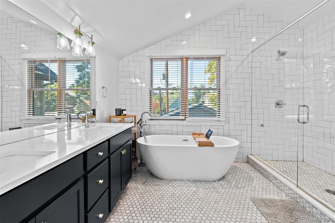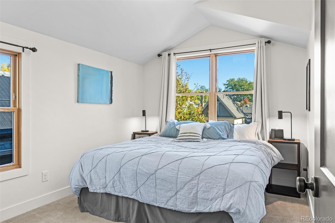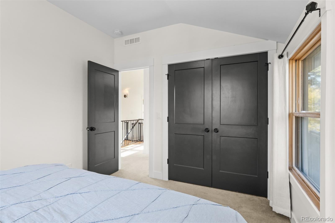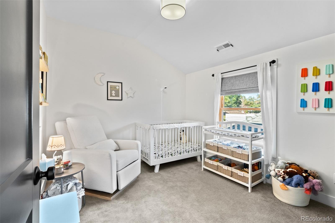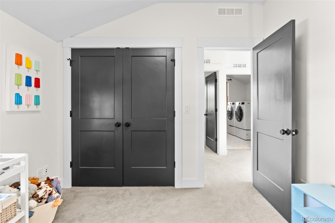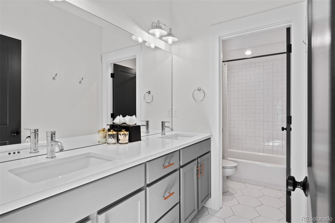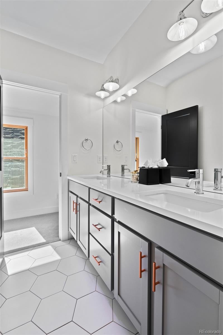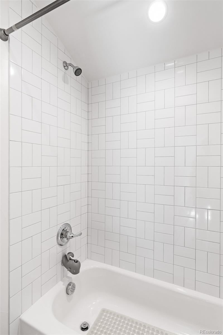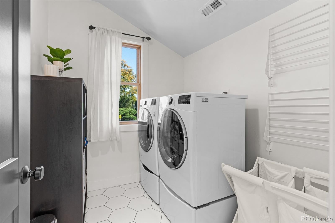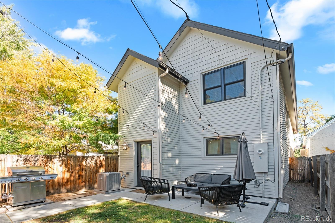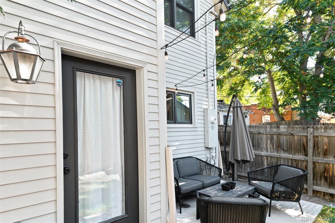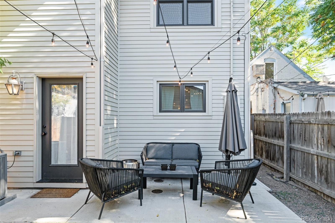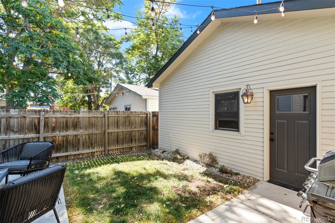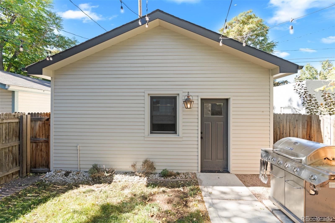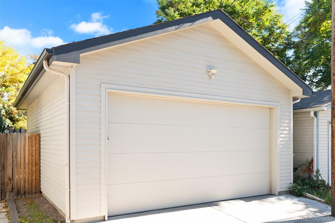Find us on...
Dashboard
- 3 Beds
- 3 Baths
- 2,058 Sqft
- .07 Acres
New Search X
333 Delaware Street
This is your rare opportunity to own a stunning recently built luxury home in the heart of Baker! The main level of this completely unique residence features a bright office with glass French doors, a stylish powder room, an open-concept living and dining area with beautiful built-ins and a fabulous gas fireplace. The gorgeous chef’s kitchen offers quartz countertops, stainless steel appliances, a gas range, a built-in microwave, open shelving, ample counter seating, and easy access to the dining room, living room, and mudroom. On the second level, the show-stopping primary suite is filled with natural light with vaulted ceilings and features a spacious walk-in closet and a luxurious 5-piece en suite bathroom with a walk-in shower with dual shower heads, a standalone tub, and a contemporary double vanity. Two additional bedrooms with vaulted ceilings, a full bathroom, and a conveniently located laundry room (washer/dryer included!) complete the second floor. The fenced yard includes a grass area and a patio–perfect for entertaining, and the front/rear patio furniture and grill are included! The two-car garage keeps all of your vehicles and gear dry on wet and snowy days. This home is in an unbeatable location, just blocks from South Broadway’s vibrant shopping and dining district, with its fantastic restaurants, boutiques, and entertainment venues! Buyer to verify all information.
Listing Office: Compass - Denver 
Essential Information
- MLS® #6701015
- Price$975,000
- Bedrooms3
- Bathrooms3.00
- Full Baths2
- Half Baths1
- Square Footage2,058
- Acres0.07
- Year Built2019
- TypeResidential
- Sub-TypeSingle Family Residence
- StyleTraditional, Victorian
- StatusActive
Community Information
- Address333 Delaware Street
- SubdivisionBaker
- CityDenver
- CountyDenver
- StateCO
- Zip Code80223
Amenities
- Parking Spaces2
- # of Garages2
Utilities
Electricity Connected, Internet Access (Wired), Natural Gas Connected
Interior
- HeatingForced Air, Natural Gas
- CoolingCentral Air
- FireplaceYes
- # of Fireplaces1
- FireplacesGas, Living Room
- StoriesTwo
Interior Features
Built-in Features, Eat-in Kitchen, Five Piece Bath, Kitchen Island, Open Floorplan, Primary Suite, Quartz Counters, Smart Thermostat, Smoke Free, Vaulted Ceiling(s), Walk-In Closet(s)
Appliances
Dishwasher, Disposal, Dryer, Microwave, Oven, Range, Range Hood, Refrigerator, Washer, Wine Cooler
Exterior
- RoofComposition
Exterior Features
Gas Grill, Lighting, Private Yard, Rain Gutters
Lot Description
Historical District, Near Public Transit, Sprinklers In Front, Sprinklers In Rear
Windows
Double Pane Windows, Window Treatments
School Information
- DistrictDenver 1
- ElementaryDCIS at Fairmont
- MiddleKepner
High
KIPP Denver Collegiate High School
Additional Information
- Date ListedOctober 22nd, 2025
- ZoningU-RH-2.5
Listing Details
 Compass - Denver
Compass - Denver
 Terms and Conditions: The content relating to real estate for sale in this Web site comes in part from the Internet Data eXchange ("IDX") program of METROLIST, INC., DBA RECOLORADO® Real estate listings held by brokers other than RE/MAX Professionals are marked with the IDX Logo. This information is being provided for the consumers personal, non-commercial use and may not be used for any other purpose. All information subject to change and should be independently verified.
Terms and Conditions: The content relating to real estate for sale in this Web site comes in part from the Internet Data eXchange ("IDX") program of METROLIST, INC., DBA RECOLORADO® Real estate listings held by brokers other than RE/MAX Professionals are marked with the IDX Logo. This information is being provided for the consumers personal, non-commercial use and may not be used for any other purpose. All information subject to change and should be independently verified.
Copyright 2025 METROLIST, INC., DBA RECOLORADO® -- All Rights Reserved 6455 S. Yosemite St., Suite 500 Greenwood Village, CO 80111 USA
Listing information last updated on October 27th, 2025 at 11:33am MDT.

